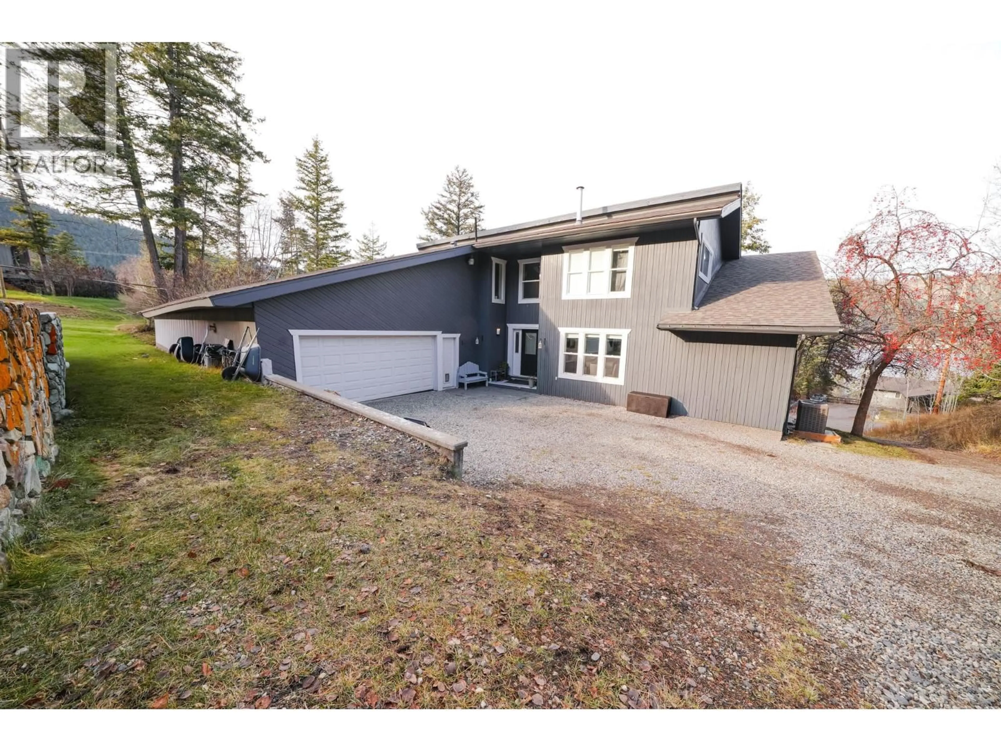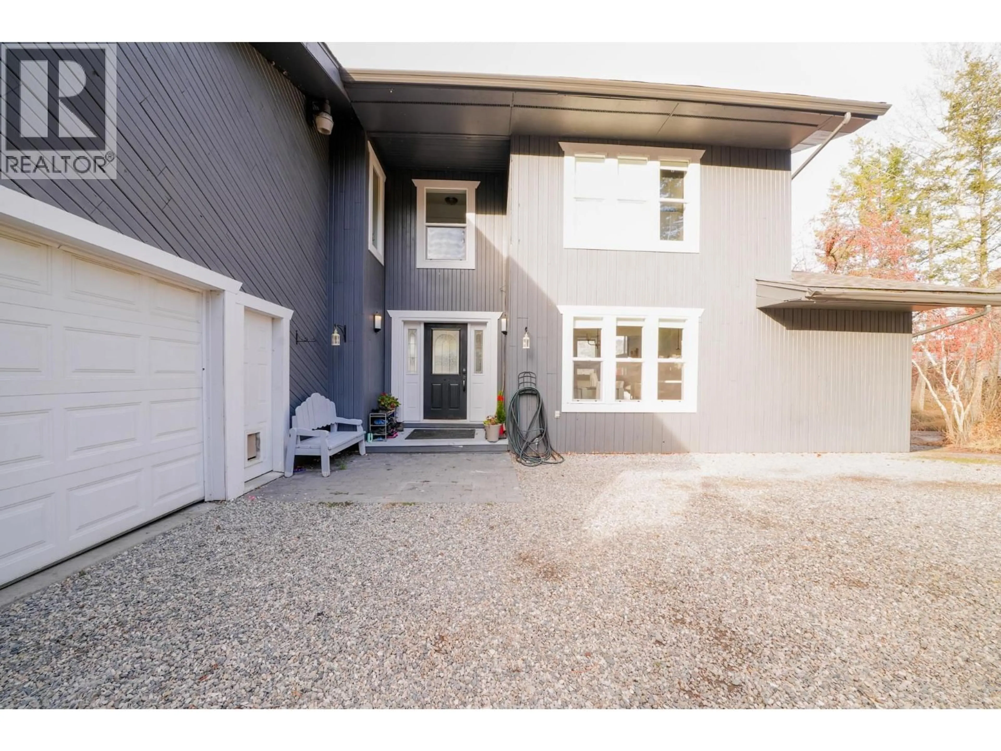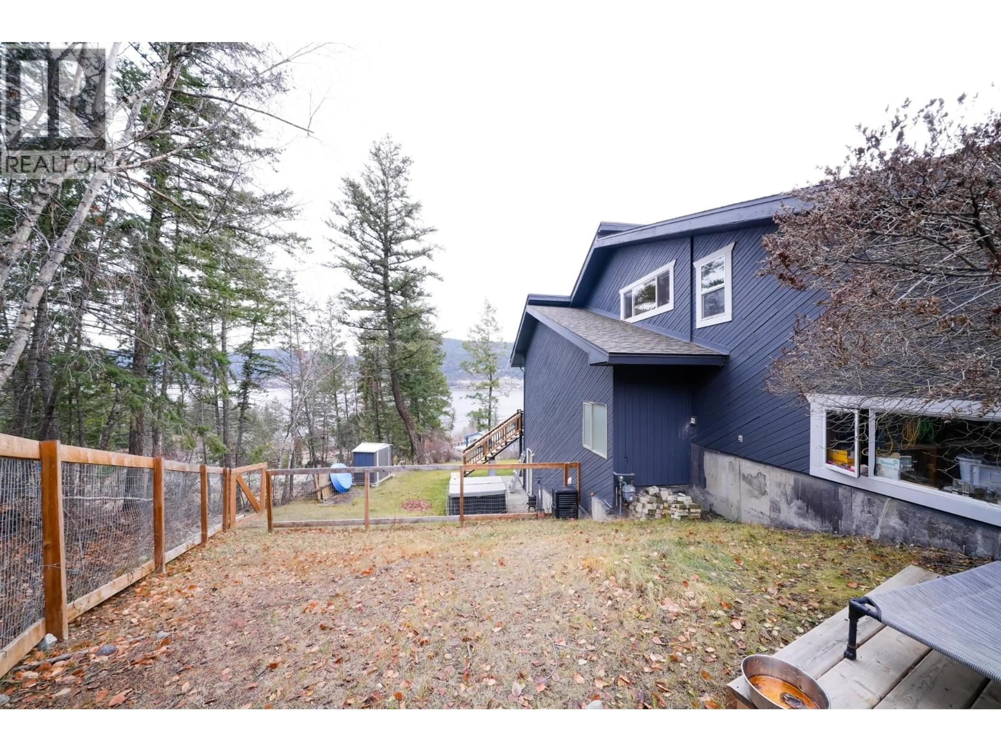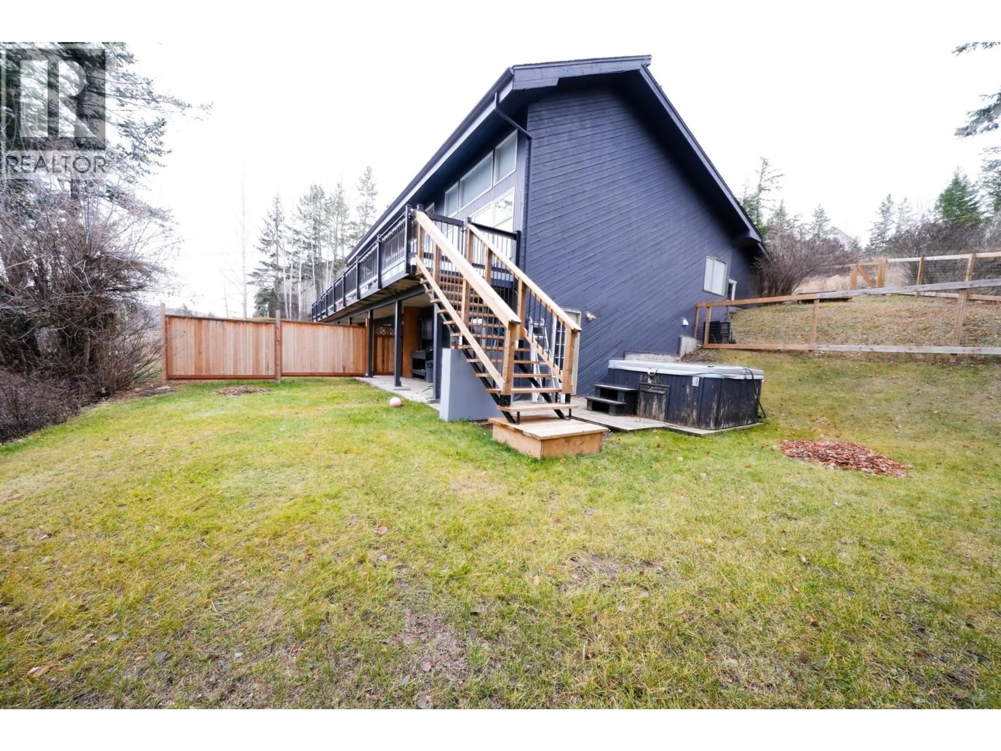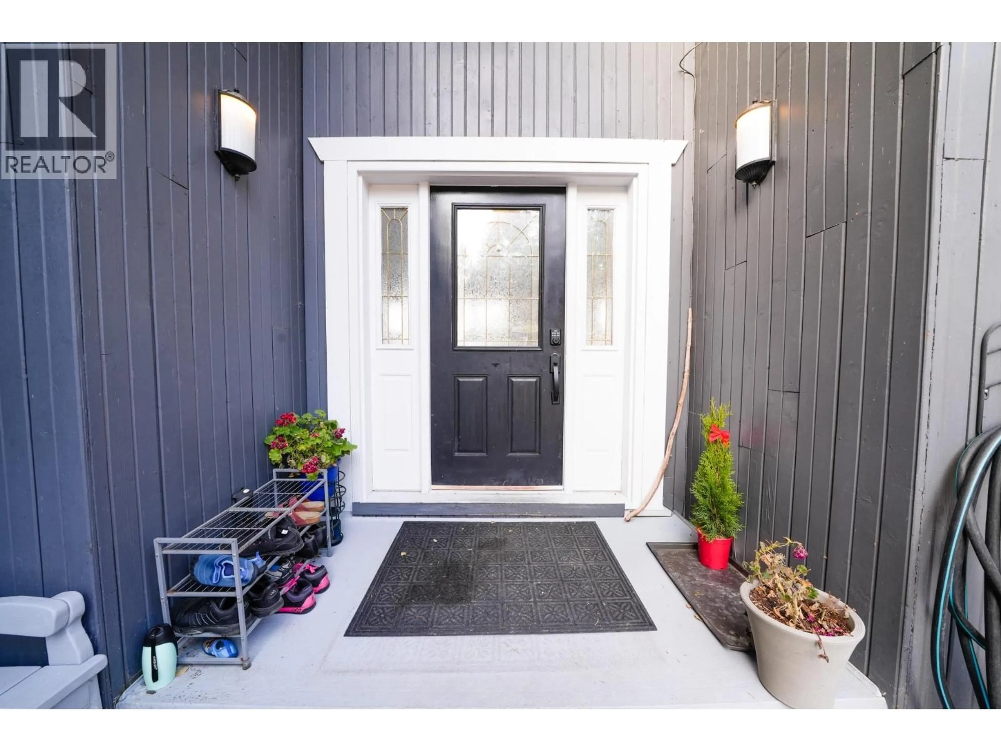2124 SOUTH LAKESIDE DRIVE, Williams Lake, British Columbia V2G5G4
Contact us about this property
Highlights
Estimated valueThis is the price Wahi expects this property to sell for.
The calculation is powered by our Instant Home Value Estimate, which uses current market and property price trends to estimate your home’s value with a 90% accuracy rate.Not available
Price/Sqft$195/sqft
Monthly cost
Open Calculator
Description
With park-like landscaping and panoramic views, this home is a dream for those looking for private and elevated living. Minutes from the city, this location offers spectacular mountain & lake views which you can enjoy from the wrap-around deck, or nearly every window of the home. The sunken formal living and dining feature a stunning fireplace, cedar-vaulted ceilings, and loft overhead. You will love the gourmet kitchen, with casual dining and adjoining family room. The vaulted ceilings continue in the primary bedroom on the main, showcasing expansive windows, a 4-pc bathroom, WIC, and separate deck access. Upstairs, two large bedrooms share an updated 4-pc bathroom. The property features a secluded hot tub, fenced yard, gym, double garage, and 2 bedroom basement suite w/separate laundry. (id:39198)
Property Details
Interior
Features
Main level Floor
Living room
18.3 x 23Kitchen
11 x 12.5Eating area
11.5 x 11.9Family room
19.7 x 15.5Property History
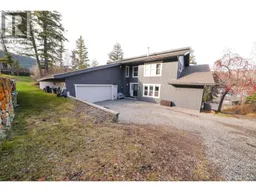 38
38
