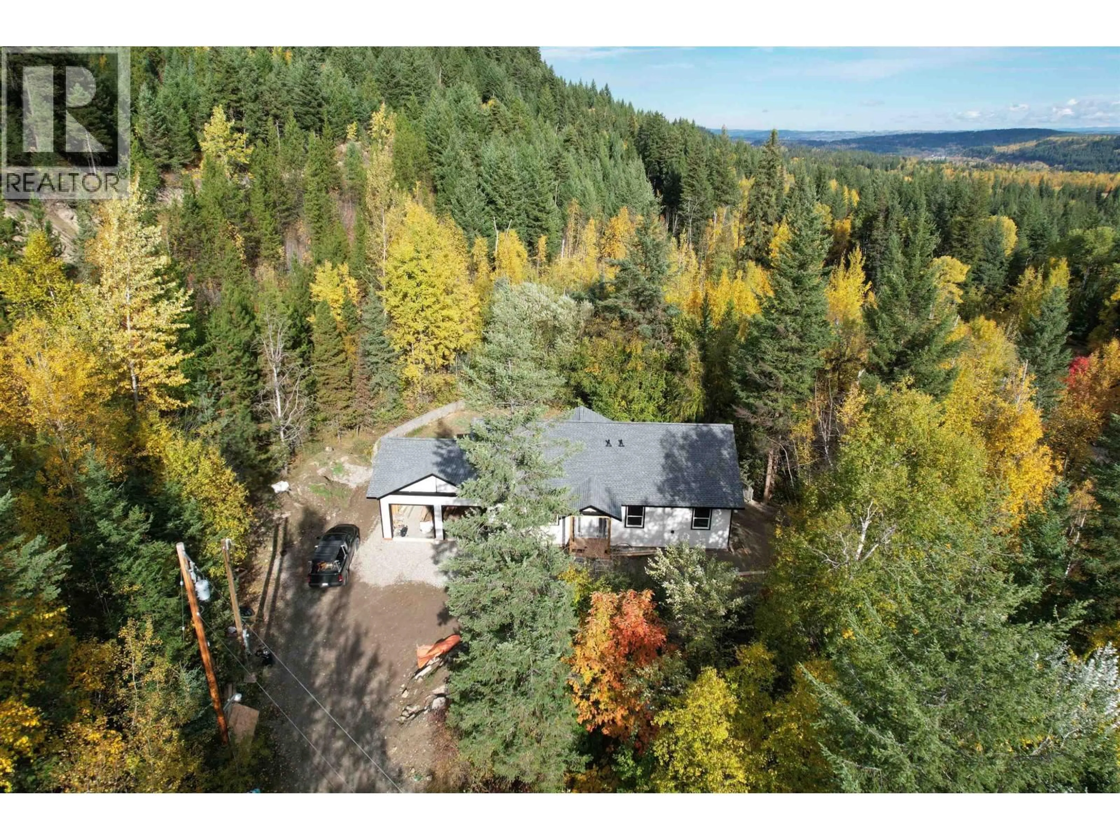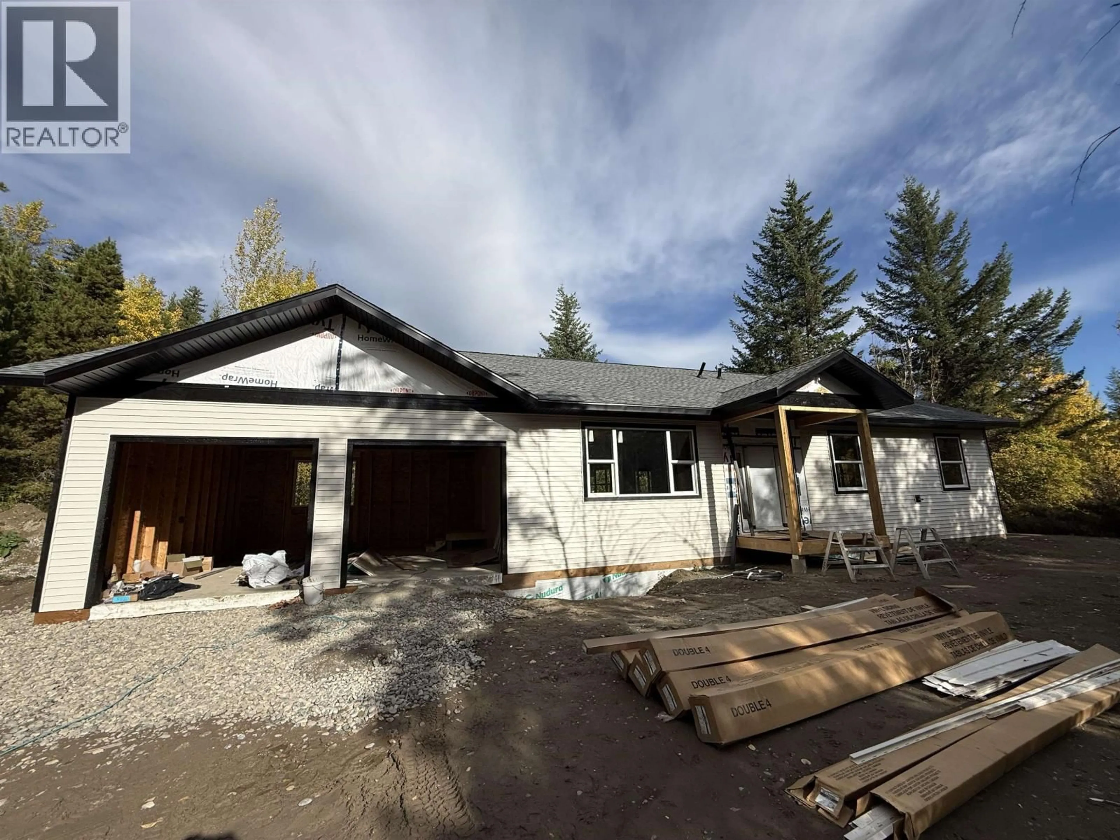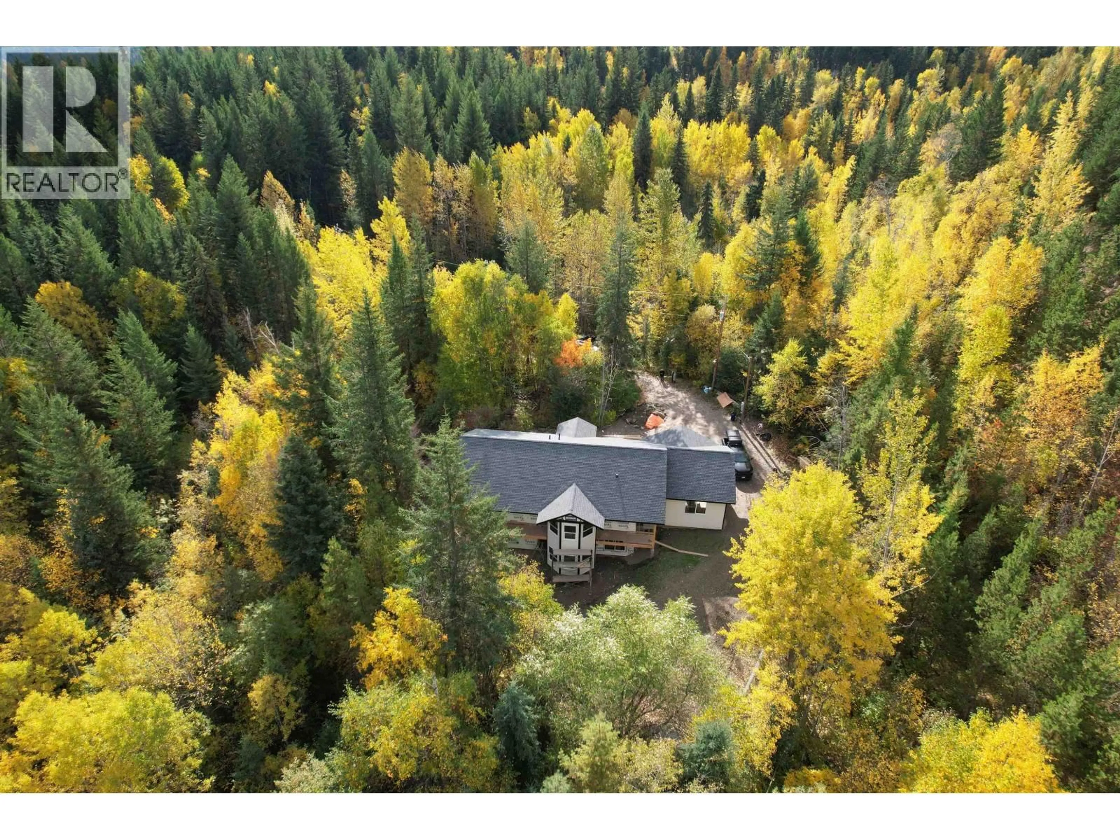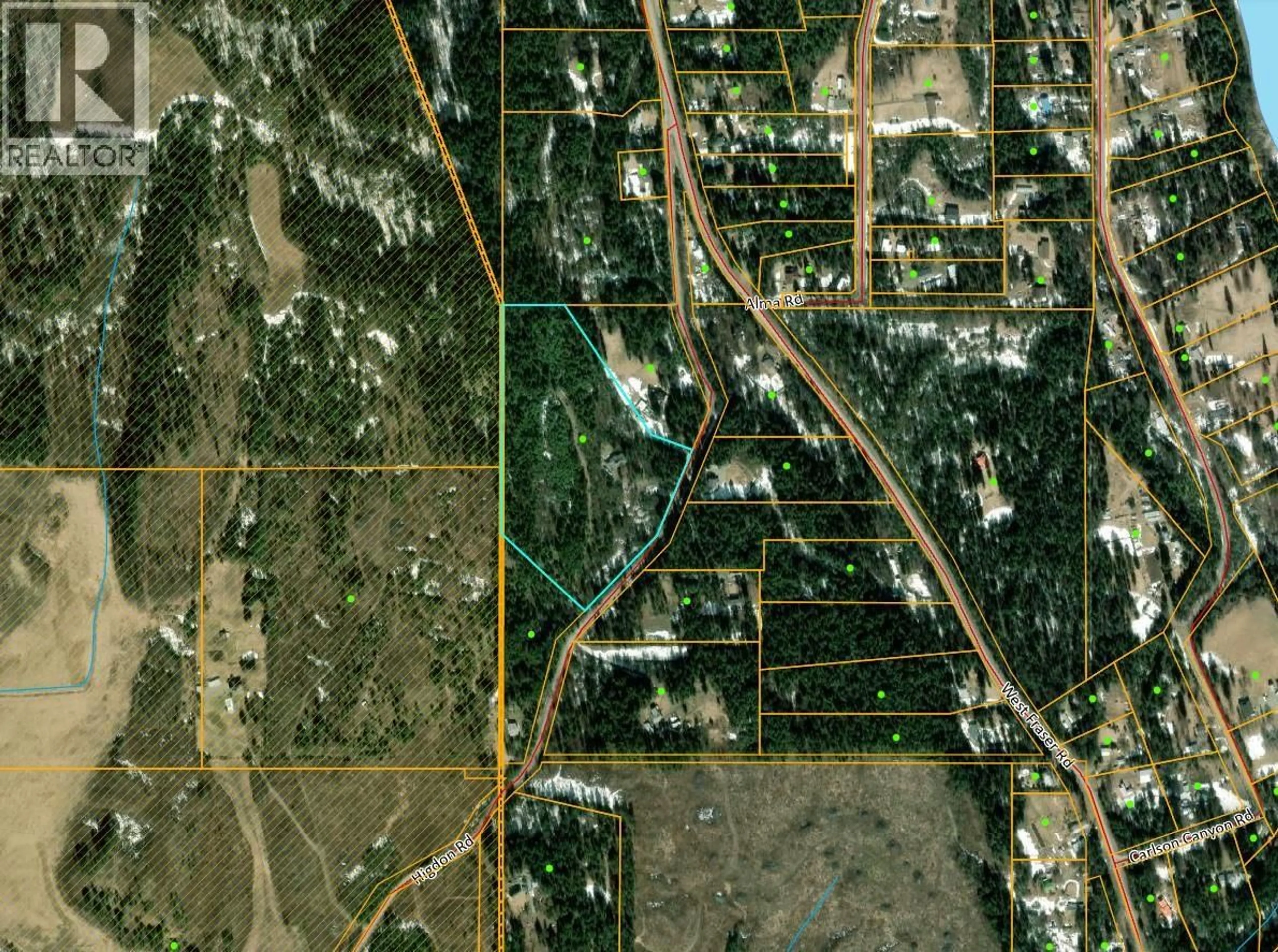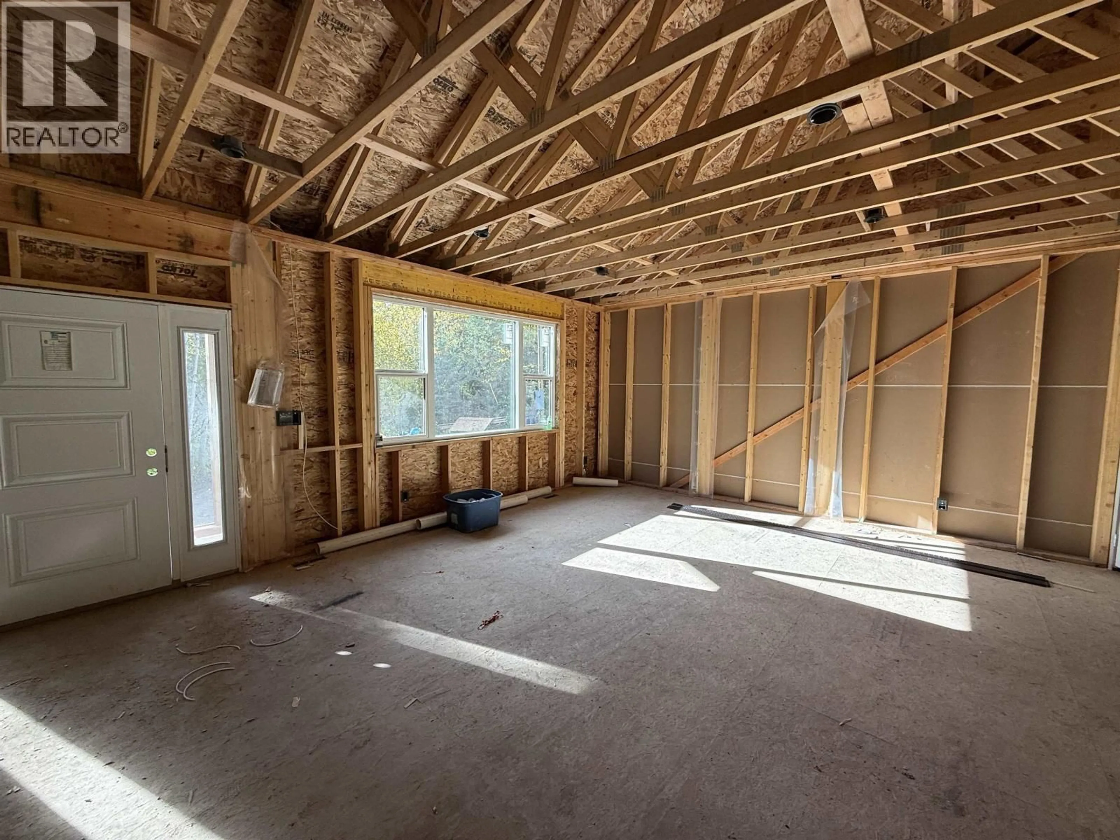1980 HIGDON ROAD, Quesnel, British Columbia V2J6J6
Contact us about this property
Highlights
Estimated valueThis is the price Wahi expects this property to sell for.
The calculation is powered by our Instant Home Value Estimate, which uses current market and property price trends to estimate your home’s value with a 90% accuracy rate.Not available
Price/Sqft$291/sqft
Monthly cost
Open Calculator
Description
BRAND NEW home on a SUPER private acreage! If you are done looking at "fixer uppers" and older homes, then you will want to add 1980 Higdon Road to the top of your list! Situated on 16.81 private acres, sits this 4 bedroom, 3 bathroom ICON built home. Current plans show 3 bedrooms upstairs with an open concept layout and breakfast nook overlooking the backyard. Finished basement offers a 4th bedroom with potential room for another. It also has a recroom and family room! The laundry room is on the main floor, making this home appeal to all age groups. This home is set to have a modern kitchen with quartz countertops and comes complete with a new home warranty. This home is scheduled to be finished by the end of the year so don't wait on this one! (id:39198)
Property Details
Interior
Features
Basement Floor
Recreational, Games room
26 x 22.5Family room
21.1 x 12.1Utility room
7.2 x 9.8Laundry room
7.4 x 9.6Property History
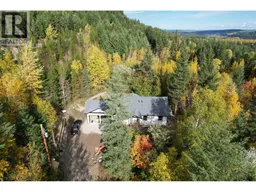 13
13
