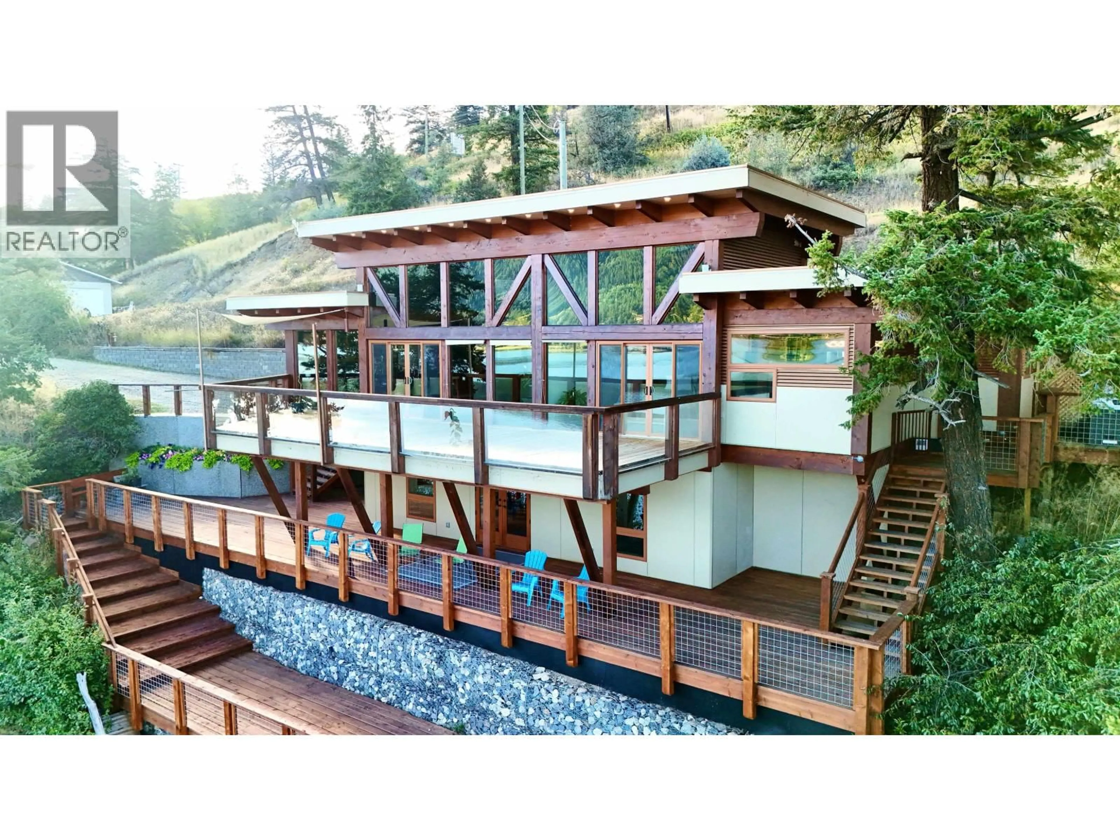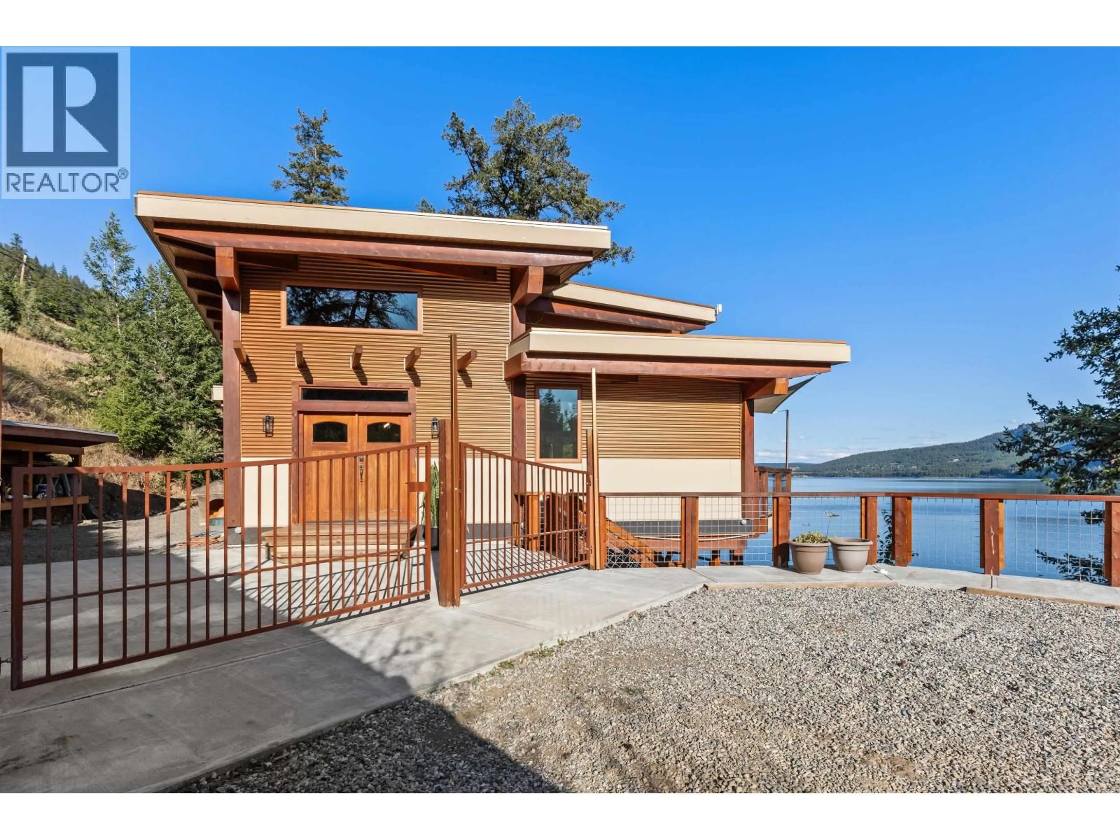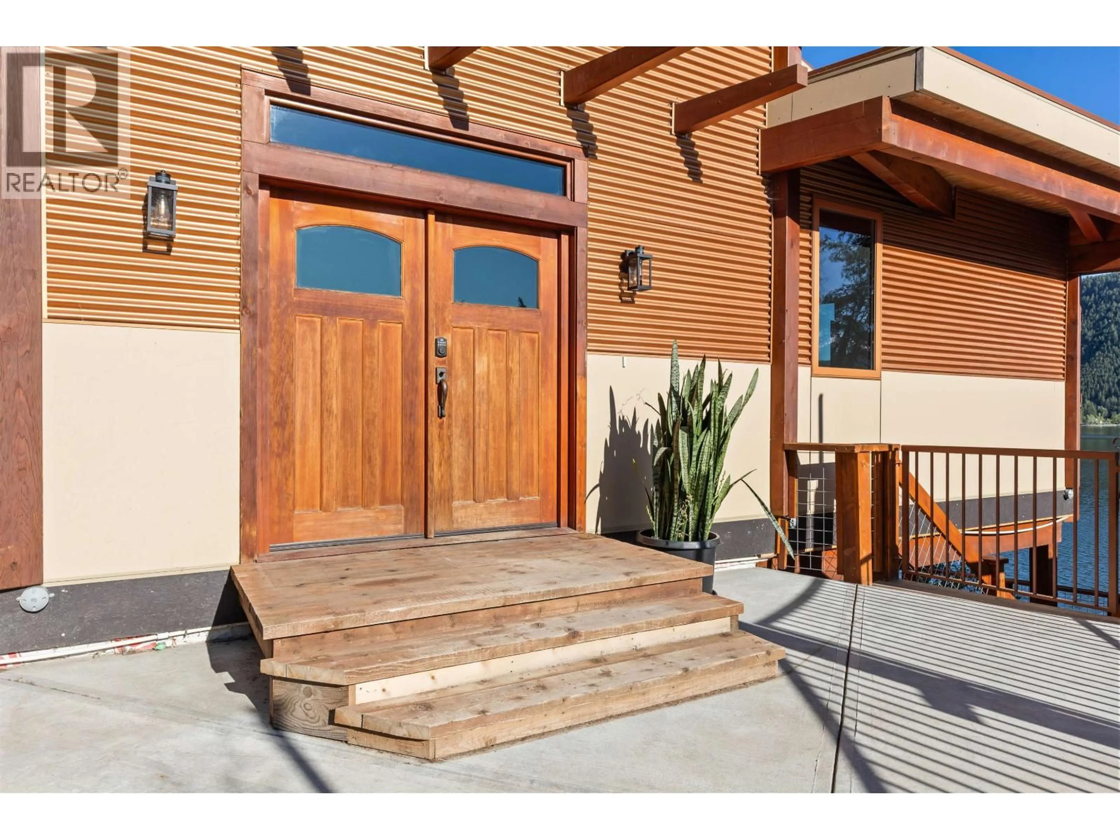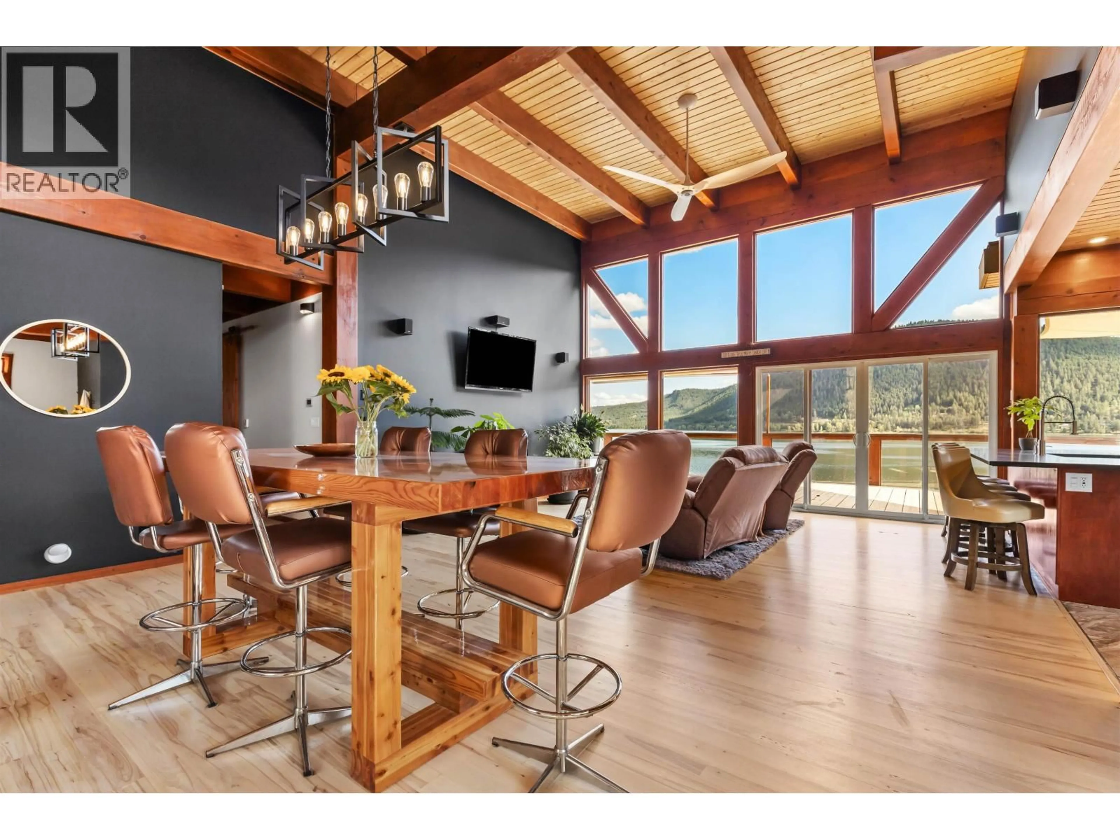1917 BASS ROAD, Williams Lake, British Columbia V2G5G6
Contact us about this property
Highlights
Estimated valueThis is the price Wahi expects this property to sell for.
The calculation is powered by our Instant Home Value Estimate, which uses current market and property price trends to estimate your home’s value with a 90% accuracy rate.Not available
Price/Sqft$420/sqft
Monthly cost
Open Calculator
Description
A true showcase of artistry and craftsmanship, this custom Western Red Cedar Timber Post & Beam stands proudly on the shores of Williams Lake. The main level impresses with 16ft vaulted ceilings and expansive windows framing lake views. The kitchen features granite countertops, maple cabinetry, and stainless steel appliances, seamlessly connecting to the dining and living areas. The primary suite is a retreat of its own—walkout deck access and a spa-inspired ensuite with heated tile floors, soaker tub, and custom tile shower. The daylight basement extends the home’s versatility with radiant in-floor heat, a guest bedroom, full bath, and space to add a fourth bedroom. With over 3,000 sq.ft. of deck space and direct lake access, this home is a testament to timeless Cariboo craftsmanship. (id:39198)
Property Details
Interior
Features
Main level Floor
Kitchen
18.5 x 16.1Living room
18.5 x 15.8Dining room
12.6 x 25.9Primary Bedroom
15.1 x 14.2Property History
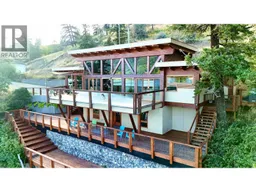 38
38
