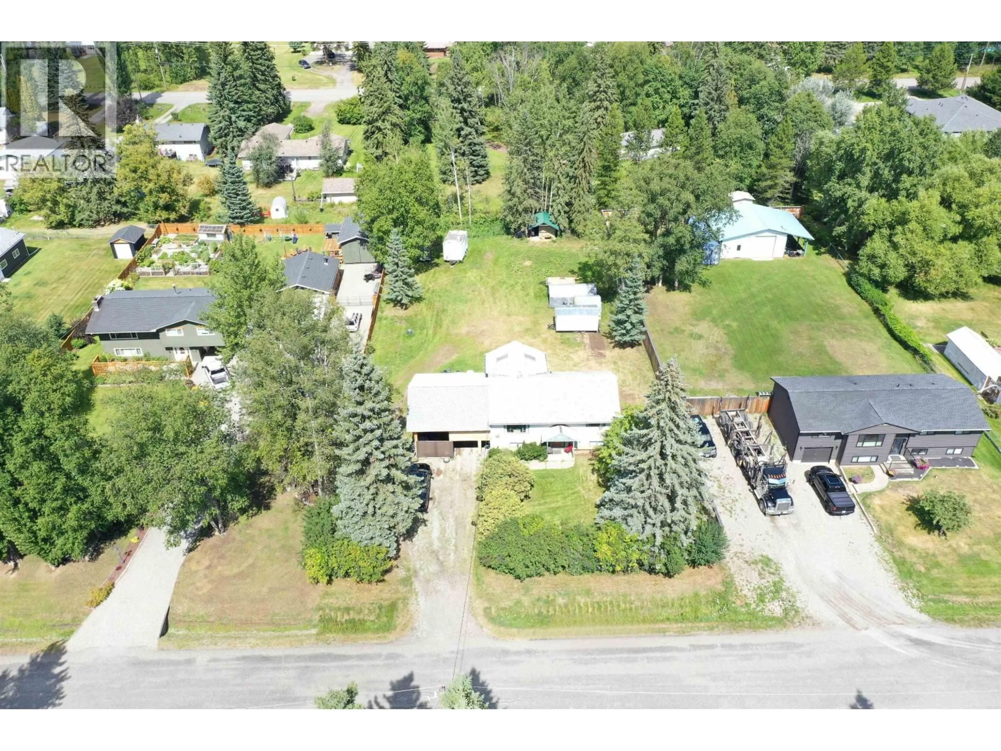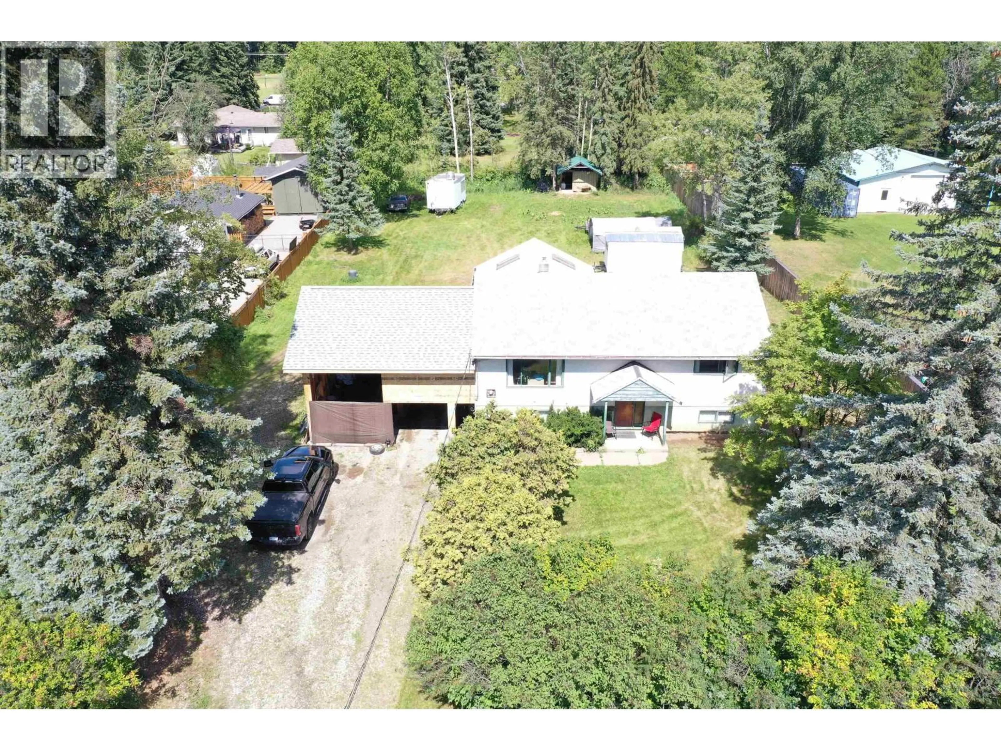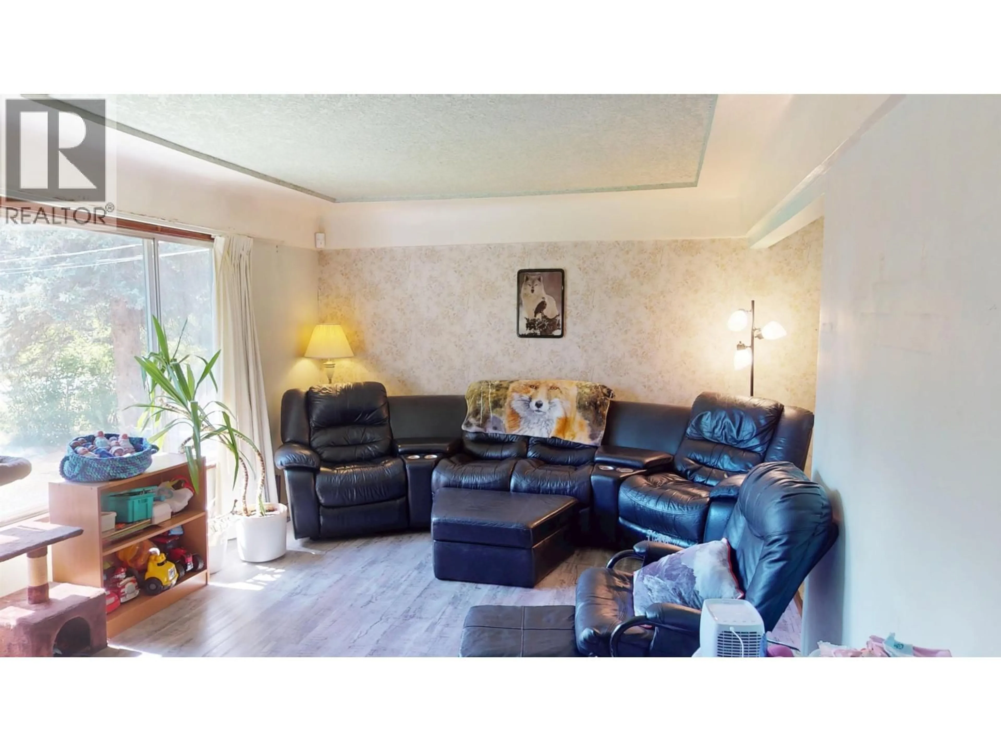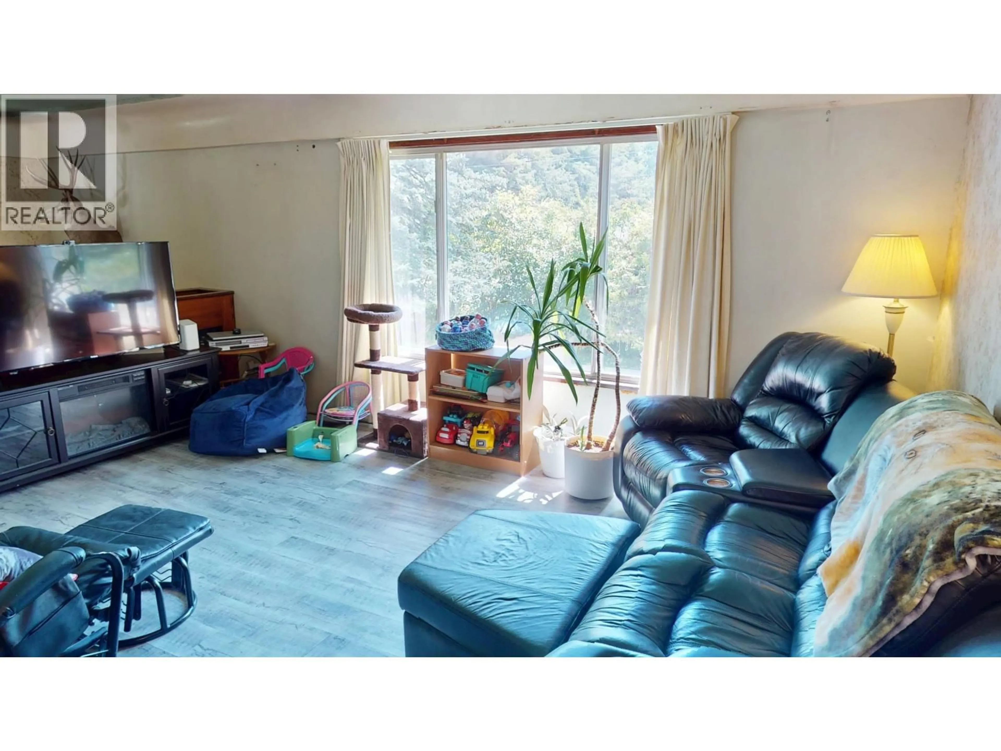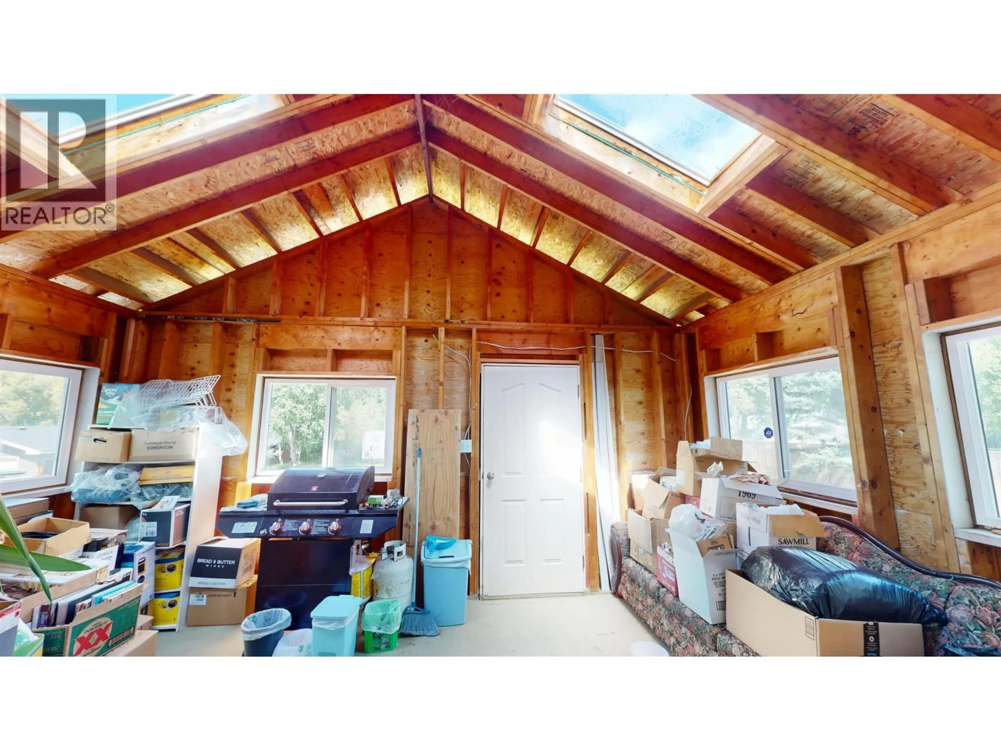1834 LOMBARDIE DRIVE, Quesnel, British Columbia V2J4A9
Contact us about this property
Highlights
Estimated valueThis is the price Wahi expects this property to sell for.
The calculation is powered by our Instant Home Value Estimate, which uses current market and property price trends to estimate your home’s value with a 90% accuracy rate.Not available
Price/Sqft$141/sqft
Monthly cost
Open Calculator
Description
Located in the desirable Red Bluff neighborhood, this 3-bedroom, 2-bathroom home offers a combination of comfort, space, and potential. The property features a large, well-built double garage with a mezzanine for added storage, and though partly finished, it presents great opportunity for customization. An additional spacious sunroom (also partly finished) adds even more living space and is perfect for enjoying natural light year-round. Inside, you'll find ample storage throughout, including a cold room ideal for hunters. The home is surrounded by mature lilac hedges that provide privacy and a beautiful natural border at the front of the property. With its quiet location this property is a solid option for anyone looking to settle in one of the most sought-after areas of town. (id:39198)
Property Details
Interior
Features
Basement Floor
Mud room
11.3 x 11.2Laundry room
14.9 x 11.6Bedroom 3
14.5 x 11Flex Space
17.9 x 11Property History
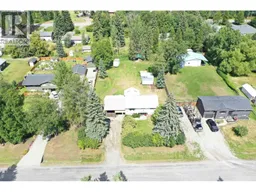 33
33
