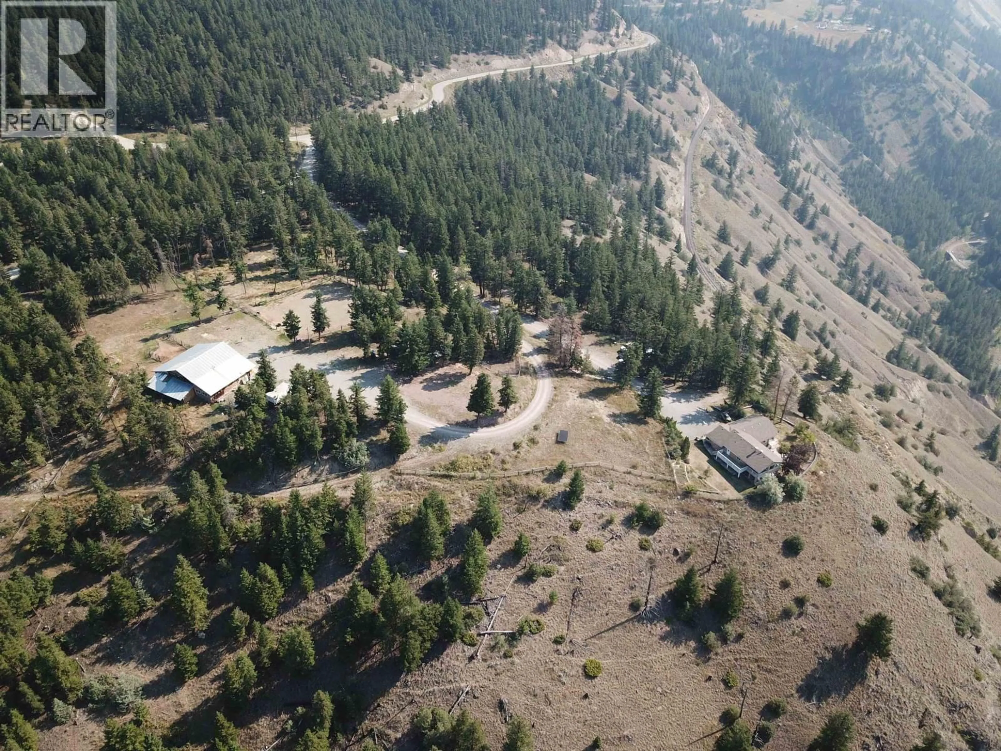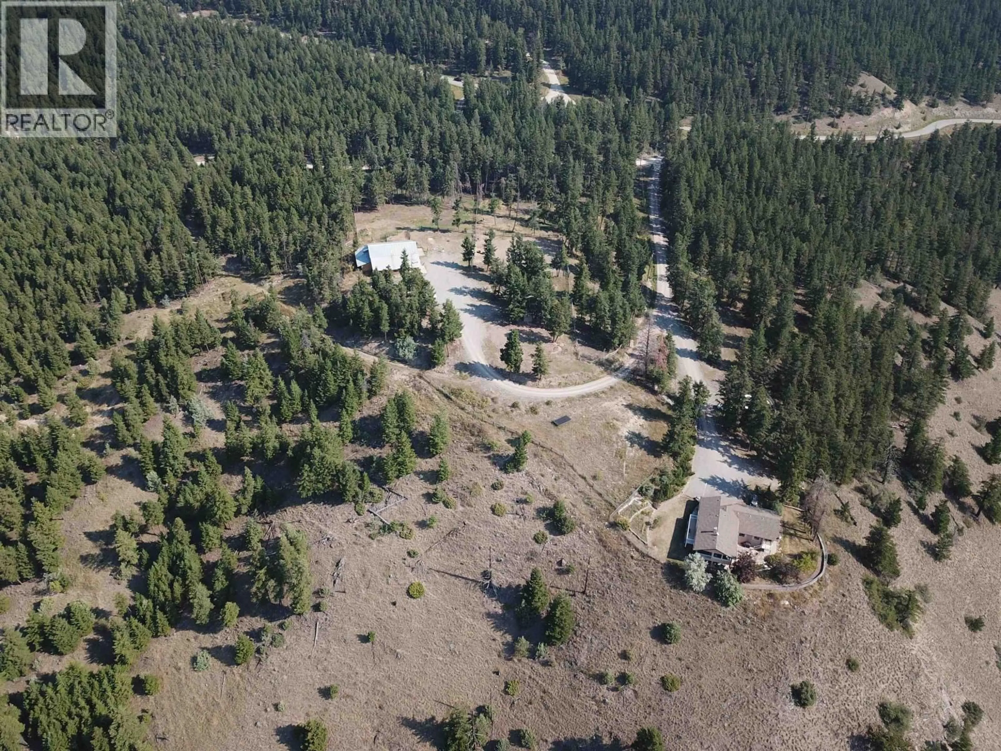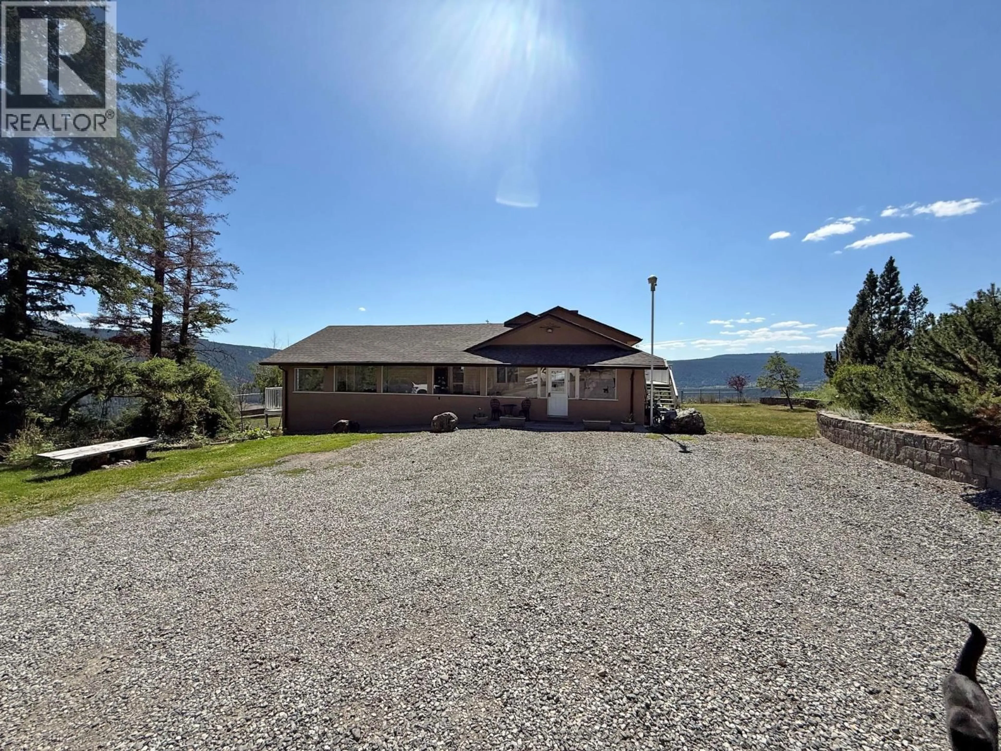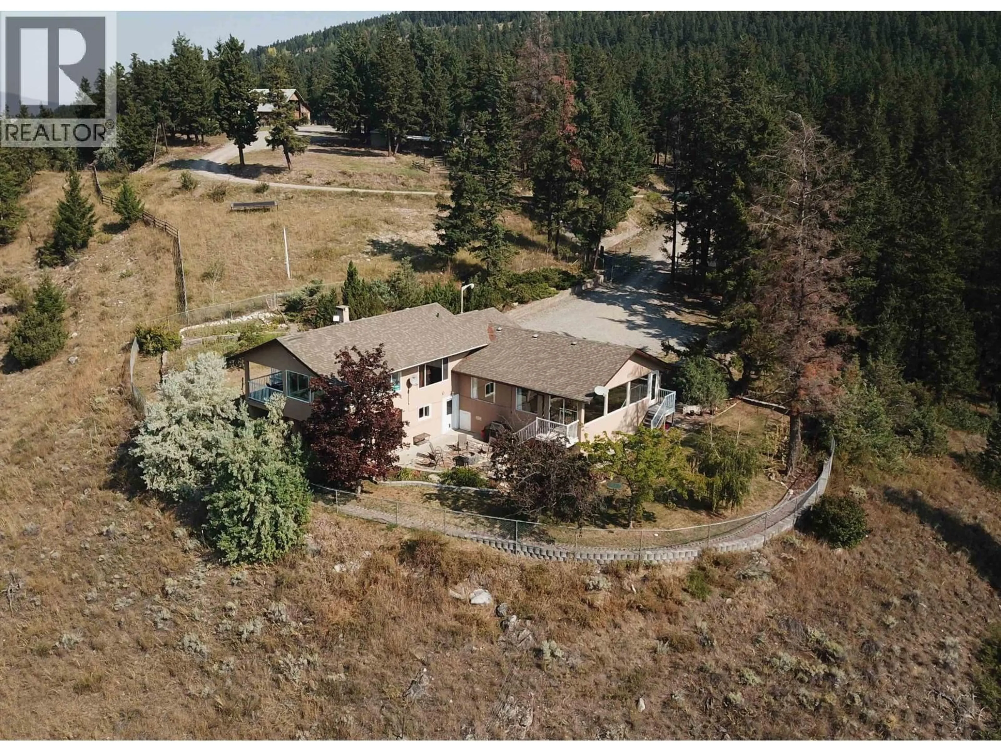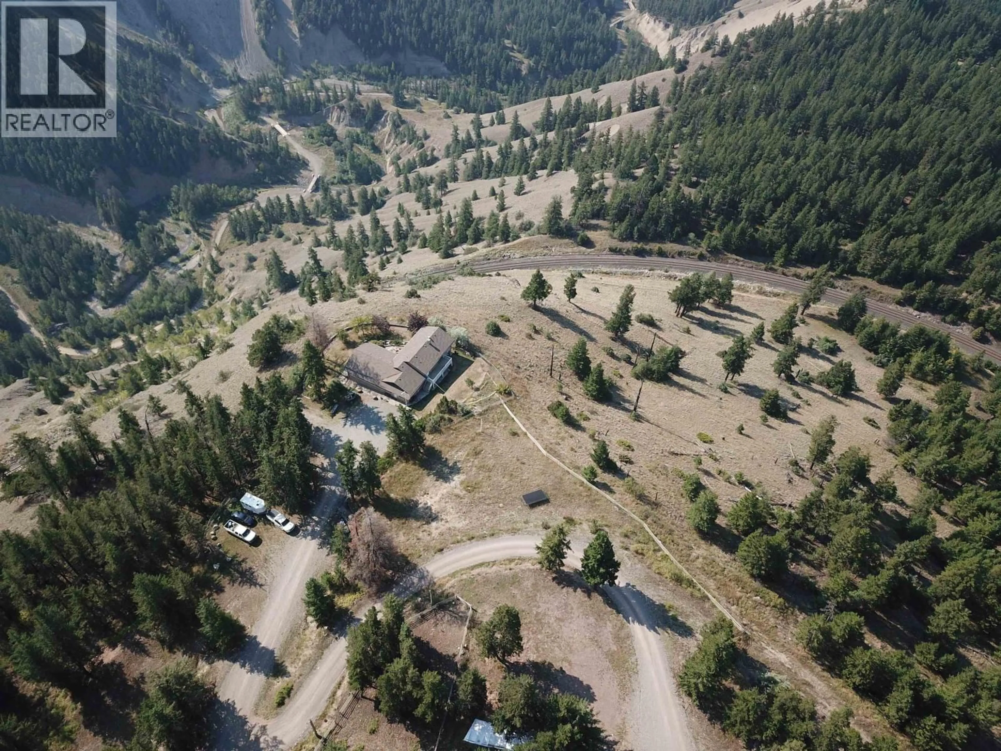1121 SODA CREEK ROAD, Williams Lake, British Columbia V2G5E4
Contact us about this property
Highlights
Estimated valueThis is the price Wahi expects this property to sell for.
The calculation is powered by our Instant Home Value Estimate, which uses current market and property price trends to estimate your home’s value with a 90% accuracy rate.Not available
Price/Sqft$306/sqft
Monthly cost
Open Calculator
Description
Spectacular Panoramic Views – 25 Acres Minutes from Downtown Williams Lake! This beautifully updated 1 ½ story home offers the perfect blend of privacy, modern comfort, and convenience—just minutes from downtown. Enjoy stunning panoramic views from the covered sundeck, and take in the peace and serenity, complete with fruit trees and a nicely landscaped yard. Inside, the home features modern updates (2019) including central air conditioning, a new furnace, and updated flooring. The spacious open living and dining areas nicely designed for natural light and valley views. The layout includes:2 spacious bedrooms on the upper level and 1 in the daylight basement. This property is a dream for a truck driver, hobby farmer, or anyone needing serious storage and workspace. All under one roof. (id:39198)
Property Details
Interior
Features
Above Floor
Solarium
26 x 7.5Bedroom 2
9.1 x 10Primary Bedroom
14.7 x 12.9Property History
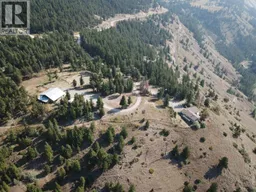 39
39
