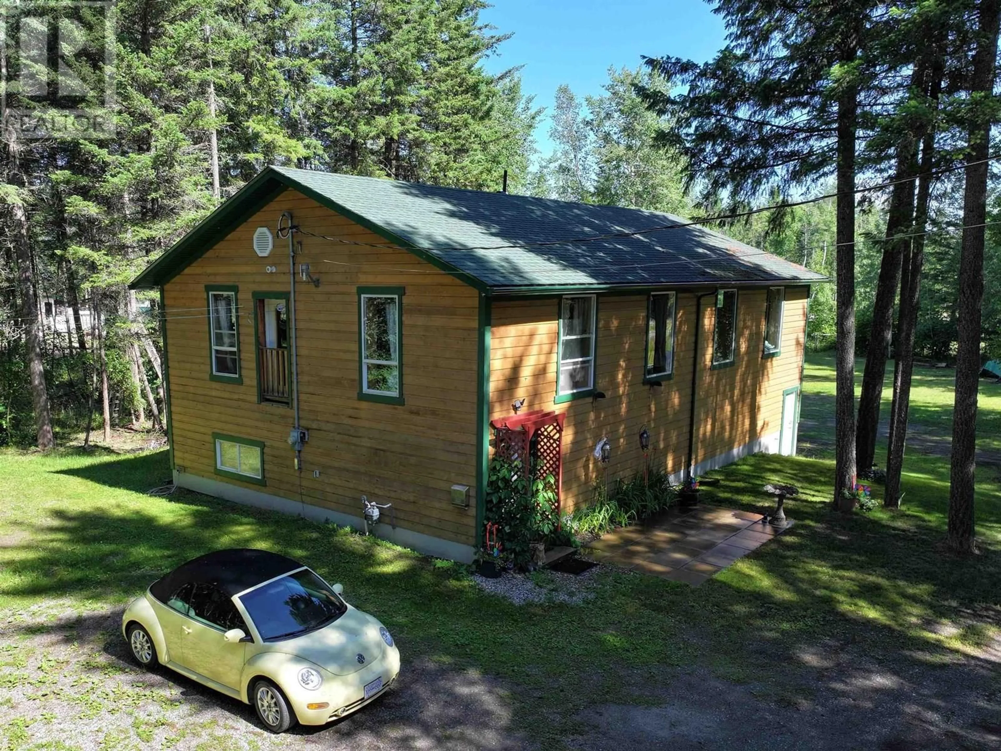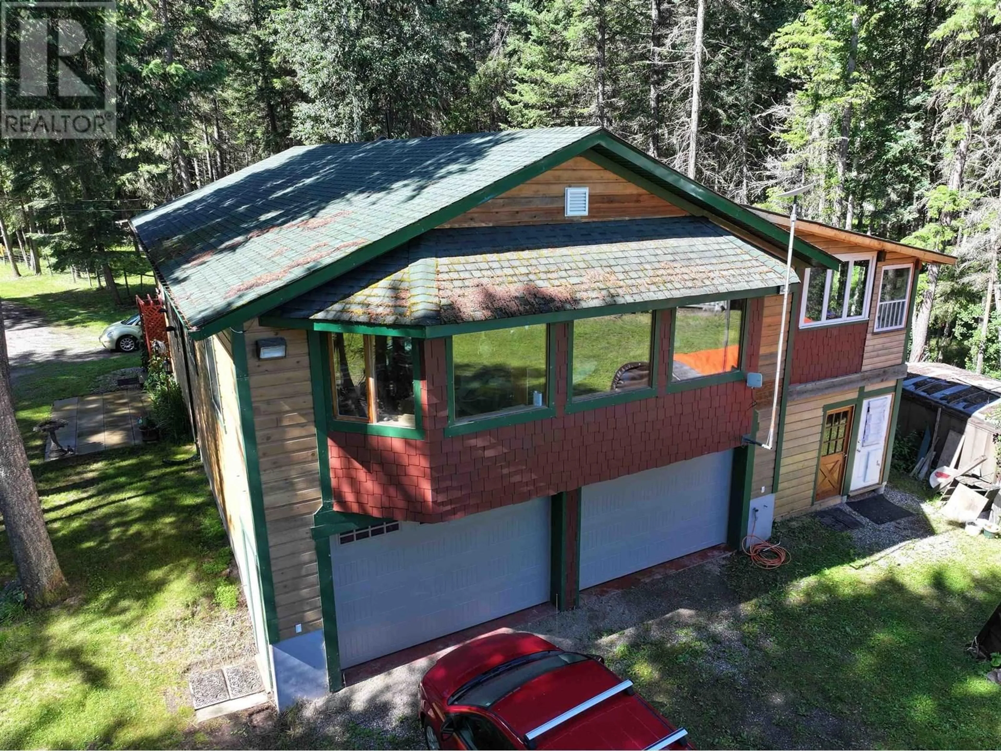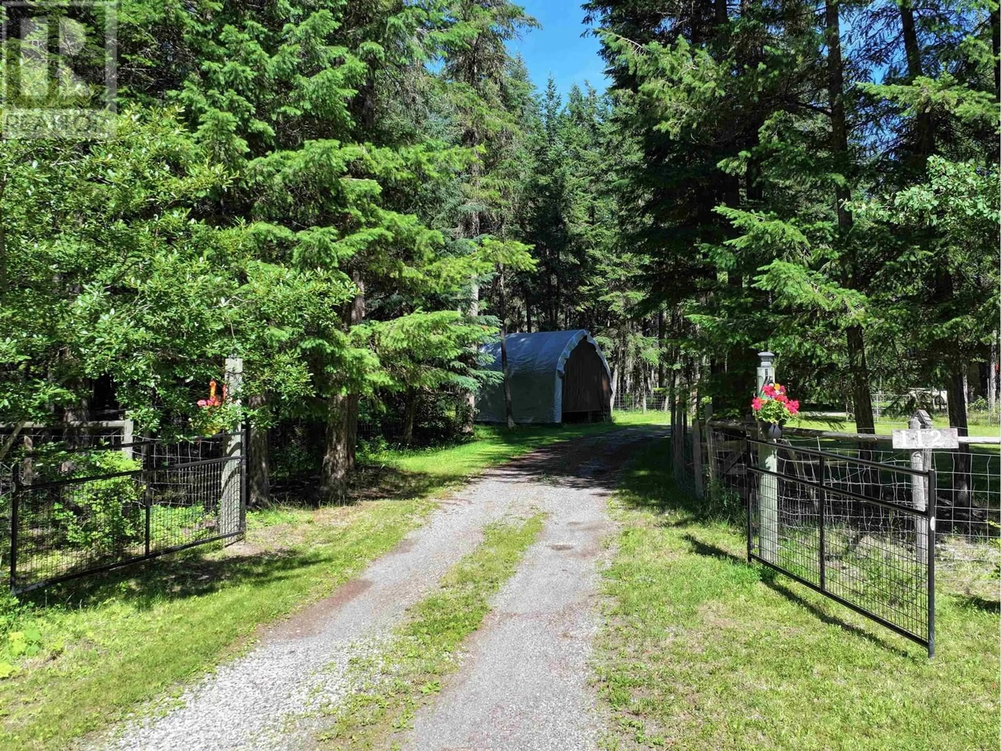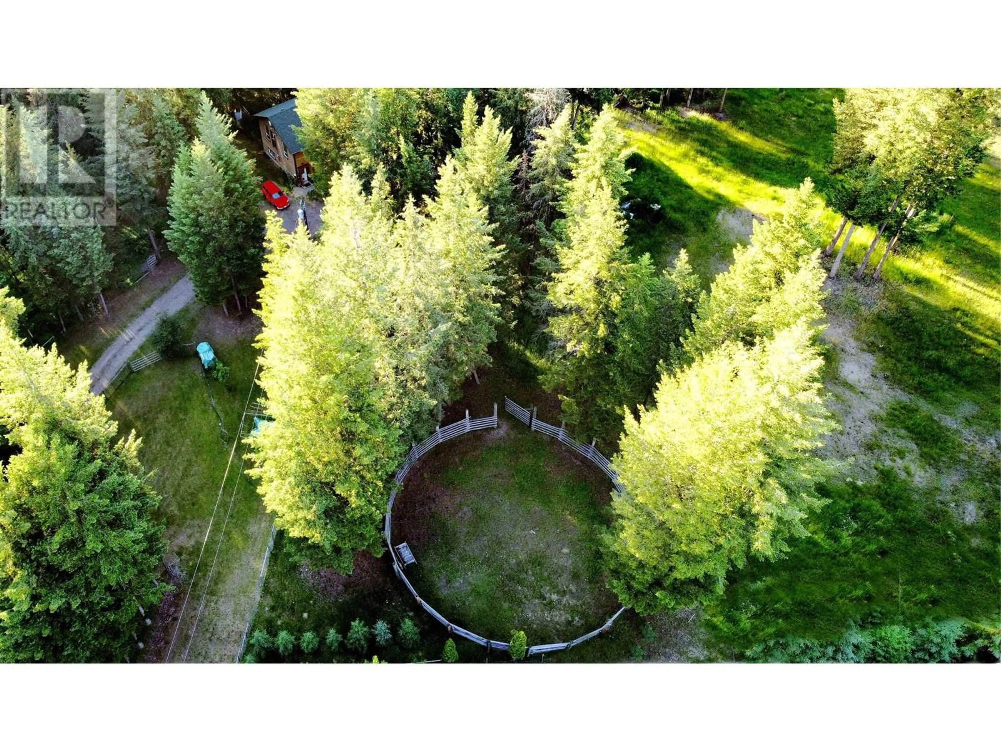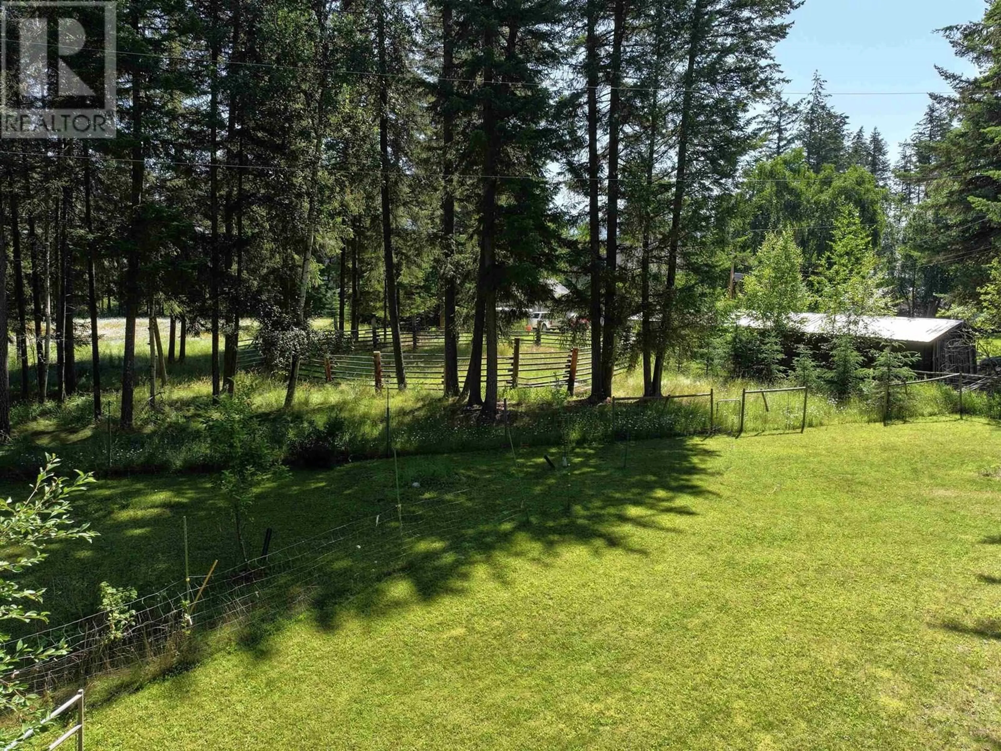112 COREY ROAD, Quesnel, British Columbia V2J6J9
Contact us about this property
Highlights
Estimated valueThis is the price Wahi expects this property to sell for.
The calculation is powered by our Instant Home Value Estimate, which uses current market and property price trends to estimate your home’s value with a 90% accuracy rate.Not available
Price/Sqft$305/sqft
Monthly cost
Open Calculator
Description
Now priced below appraised value. This Insulated Concrete Form Home. is thoughtfully designed with incredible energy efficiency: the radiant in-floor heat system that also heats the two 70 gallons water tanks via a natural gas boiler, keeps utility costs low year-round. The upper level features 1,657 sq ft of living space with two separate suites. The main kitchen is a standout with a large wood-top island, soft-close cabinetry, and plenty of storage. The spacious bathroom includes a deep soaker tub and tucked-away laundry. The separate studio/suite space—ideal for hobbies, guests, or home-based work. Downstairs, you'll find a generous 40x28 double garage & workshop. Multiple hydrants throughout the property make it easy to care for animals or gardens. (id:39198)
Property Details
Interior
Features
Above Floor
Loft
28.8 x 15.5Kitchen
5.5 x 14.5Living room
23.7 x 14Primary Bedroom
13.1 x 10.7Property History
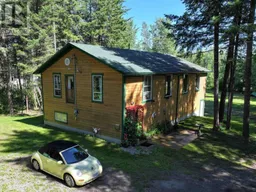 38
38
