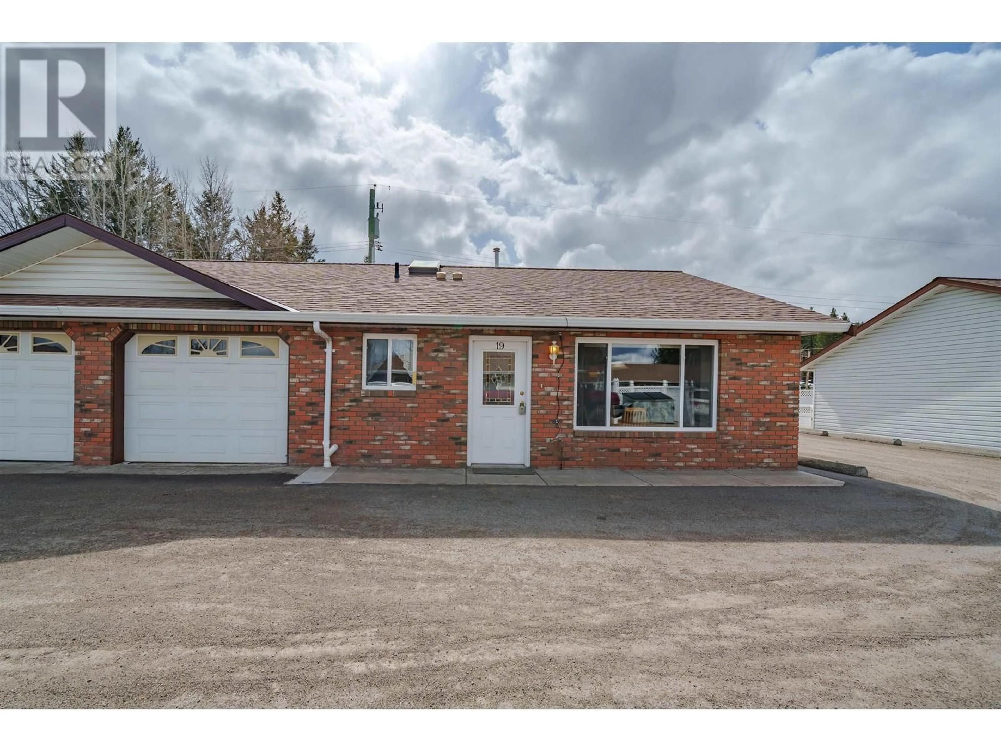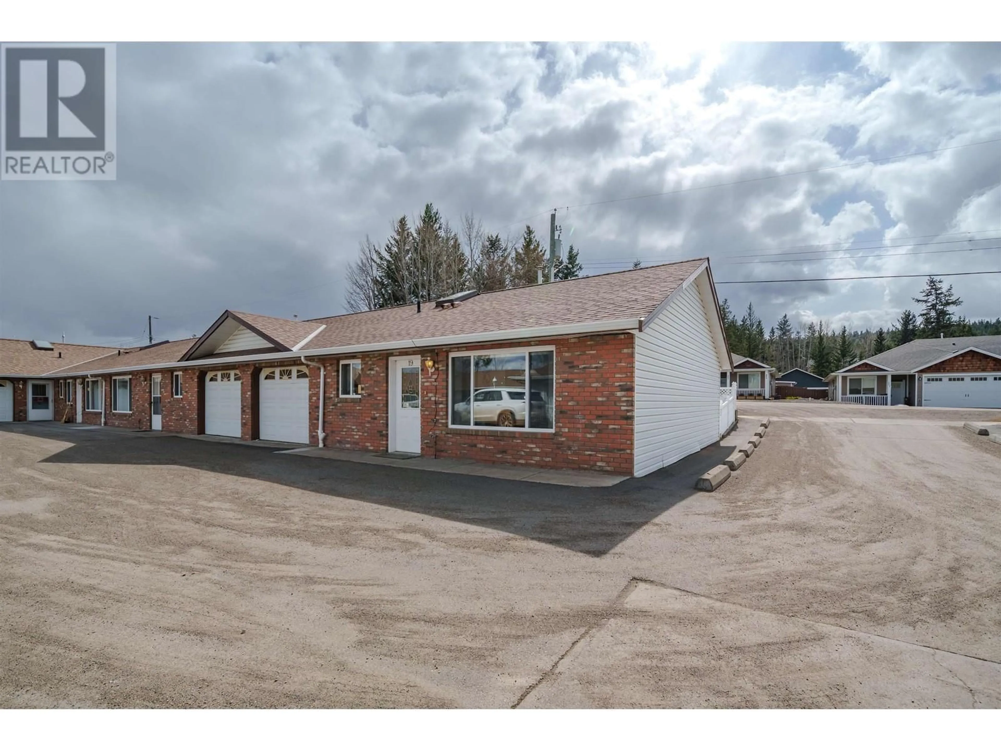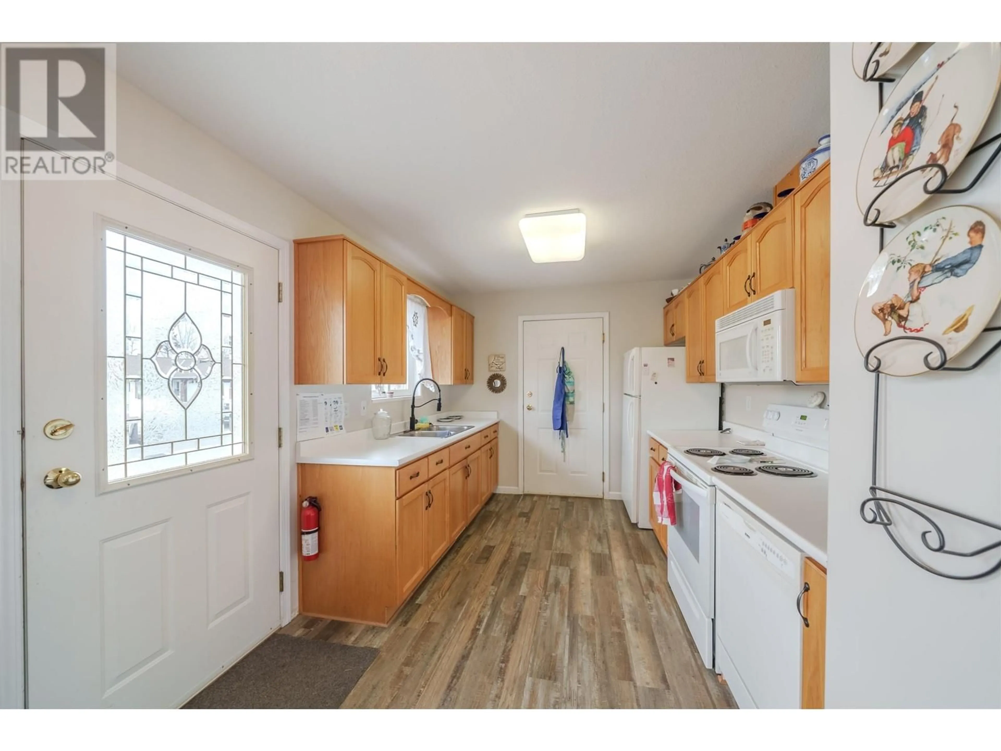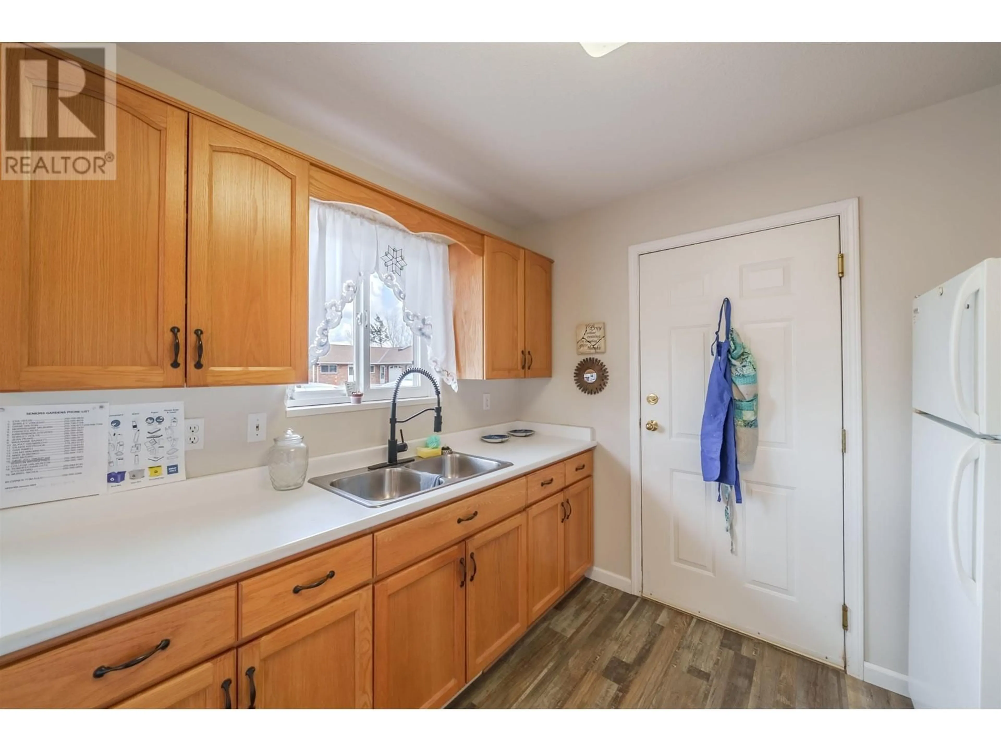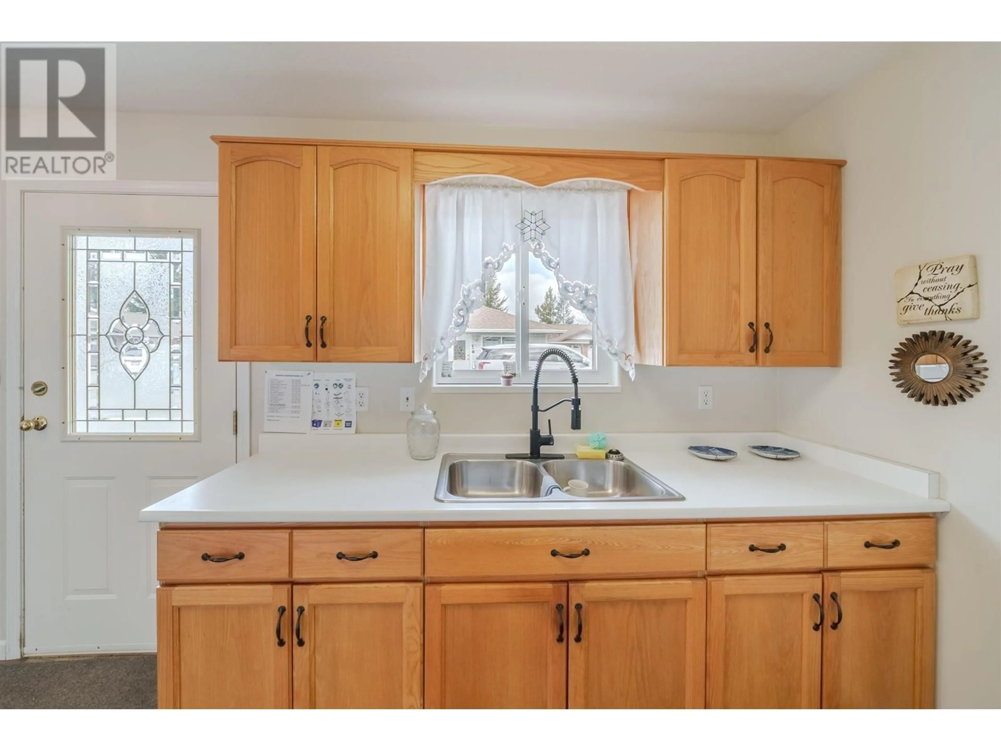19 - 204 8TH STREET, 100 Mile House, British Columbia V0K2E0
Contact us about this property
Highlights
Estimated valueThis is the price Wahi expects this property to sell for.
The calculation is powered by our Instant Home Value Estimate, which uses current market and property price trends to estimate your home’s value with a 90% accuracy rate.Not available
Price/Sqft$416/sqft
Monthly cost
Open Calculator
Description
End-Unit Townhouse in Prime 100 Mile House Location! This well maintained 2 bedroom, 1 bathroom rancher style townhome offers the blend of convenience and comfort. Located in a quiet, adult-oriented complex of just 19 units, it features an attached, single-car garage with a workbench or extra storage, leading to the fenced backyard. Inside, you'll find spacious bedrooms, a cleverly tucked away in suite laundry, and a smart layout that maximizes living space. Enjoy the clubhouse for social gatherings. Pets are welcome with approval, and a transit stop right outside makes getting around easy. Just minutes from shopping, medical services, walking trail, this home is truly in a prime central location. (id:39198)
Property Details
Interior
Features
Main level Floor
Living room
12 x 10Dining room
7 x 12Kitchen
9 x 13Bedroom 2
9.9 x 9.3Condo Details
Amenities
Laundry - In Suite
Inclusions
Property History
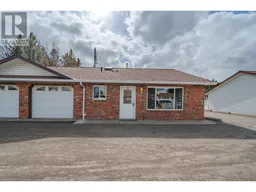 23
23
