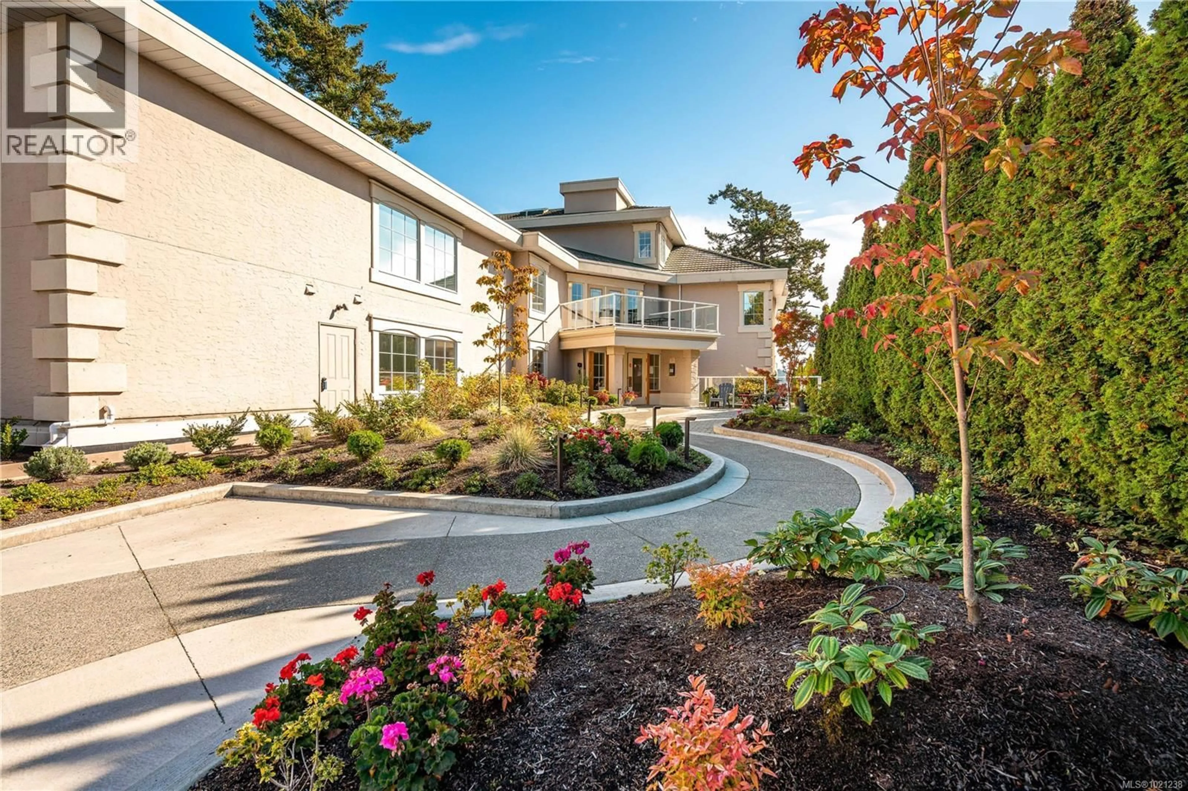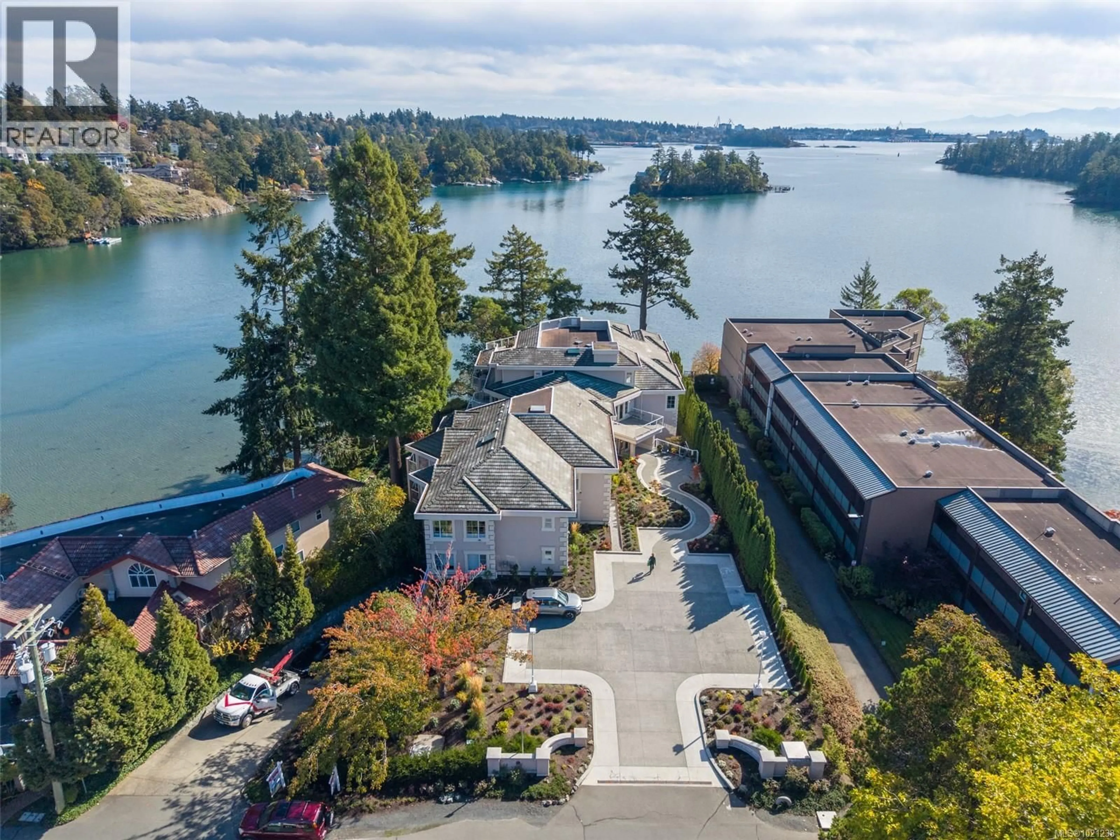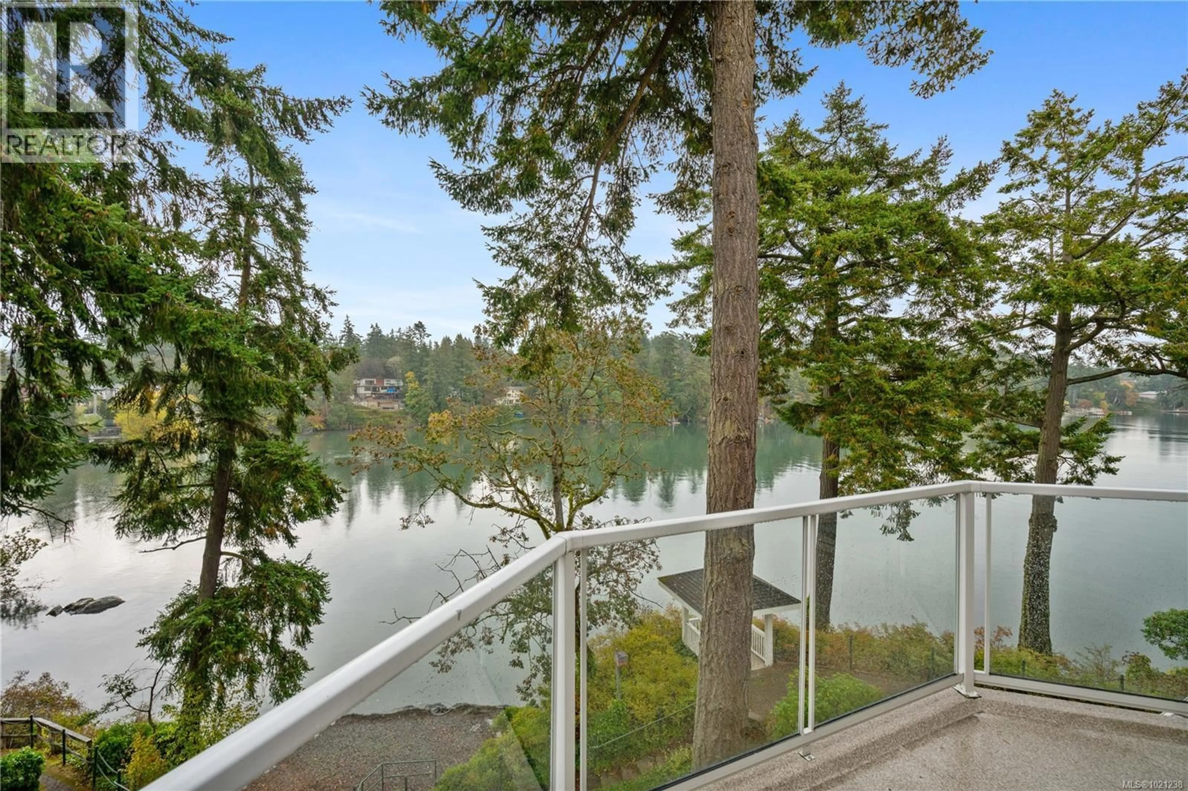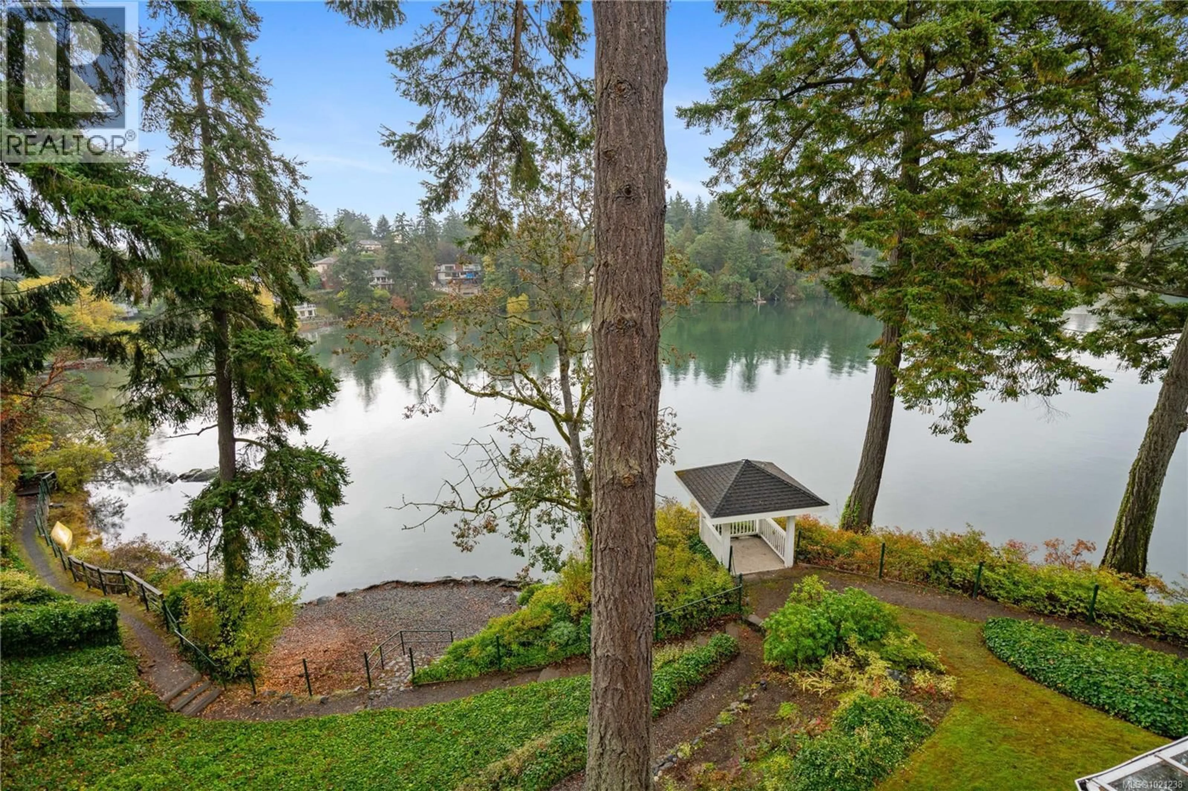304 - 1 BUDDY ROAD, View Royal, British Columbia V9B1V6
Contact us about this property
Highlights
Estimated valueThis is the price Wahi expects this property to sell for.
The calculation is powered by our Instant Home Value Estimate, which uses current market and property price trends to estimate your home’s value with a 90% accuracy rate.Not available
Price/Sqft$567/sqft
Monthly cost
Open Calculator
Description
Enjoy life by the sea in this lovingly cared-for boutique condominium, featuring just 17 select units. From the moment you arrive at the entrance, you’ll sense this is a special place — flowers, trees, waves, and birds all greet you in a serene coastal setting. Nestled on the shores of Esquimalt Harbour, Harbour’s End offers endless opportunities for walking, kayaking, rowing, shopping, and recreation, with convenient access in every direction by land or sea. This ocean view home immediately draws you in with its charming view and bright, open layout — a perfect canvas for your décor ideas. Enjoy your morning coffee on the east-facing deck overlooking the water, or relax by the cozy gas fireplace as you gaze out over the bay on a crisp autumn morning. The generous primary bedroom features a full ensuite with a walk-in shower and ample closet space, while the second bedroom offers flexibility for a guest room, home office, or creative studio. Just off the kitchen, you’ll discover a tucked-away laundry and pantry area that provides surprising extra storage within the unit, complemented by additional storage in the building. Even extra parking spots are available — a rare convenience! What are you waiting for? Come see for yourself and experience the beauty of life at Harbour’s End. (id:39198)
Property Details
Interior
Features
Main level Floor
Entrance
5 x 5Bathroom
9 x 6Ensuite
9 x 6Bedroom
13 x 10Exterior
Parking
Garage spaces -
Garage type -
Total parking spaces 1
Condo Details
Inclusions
Property History
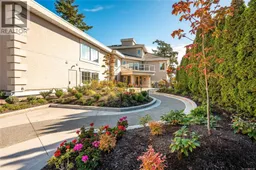 68
68
