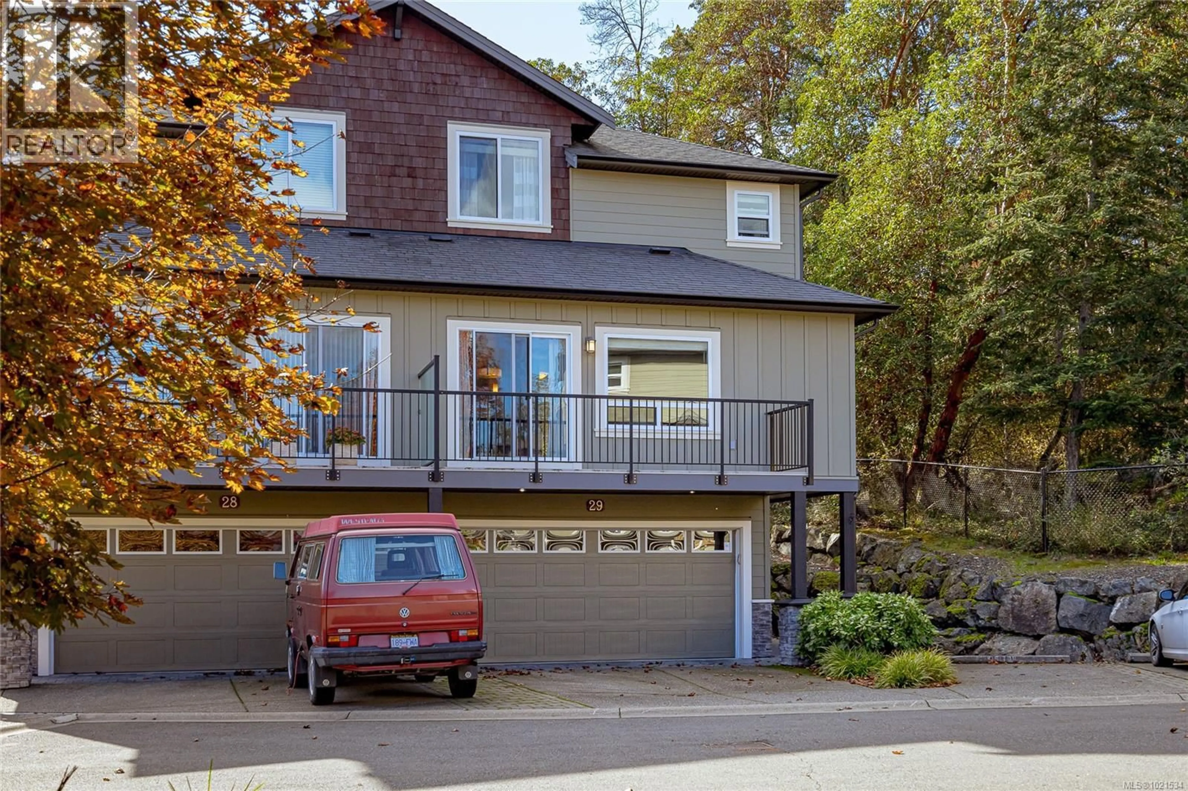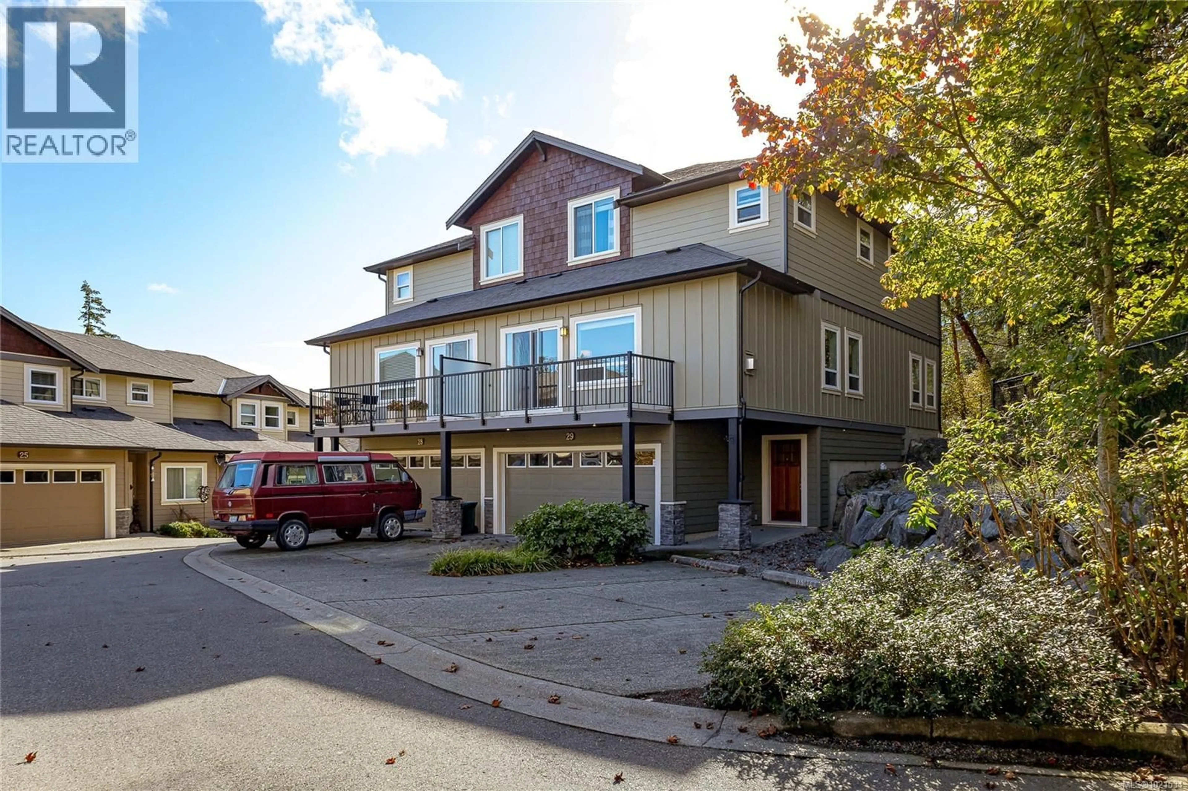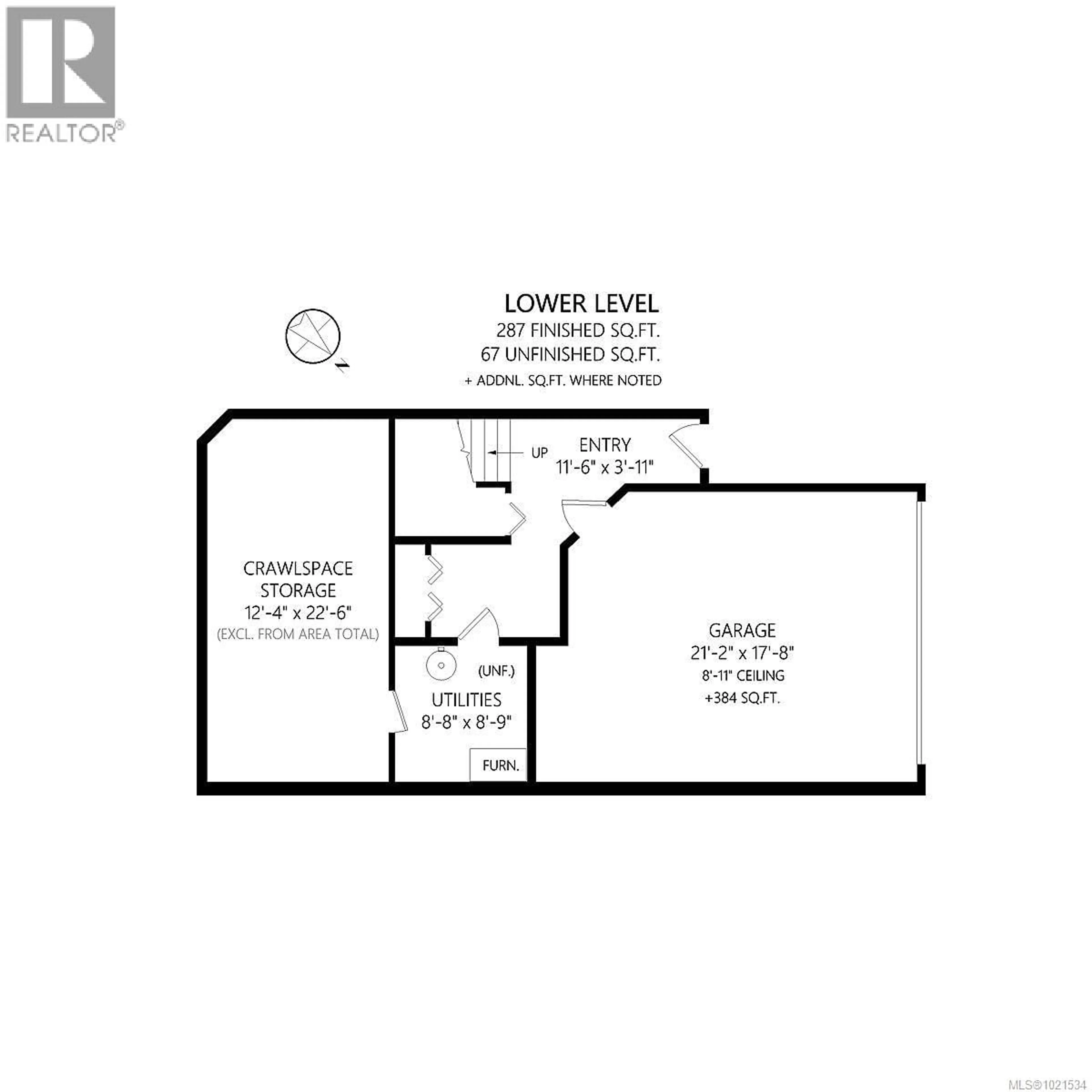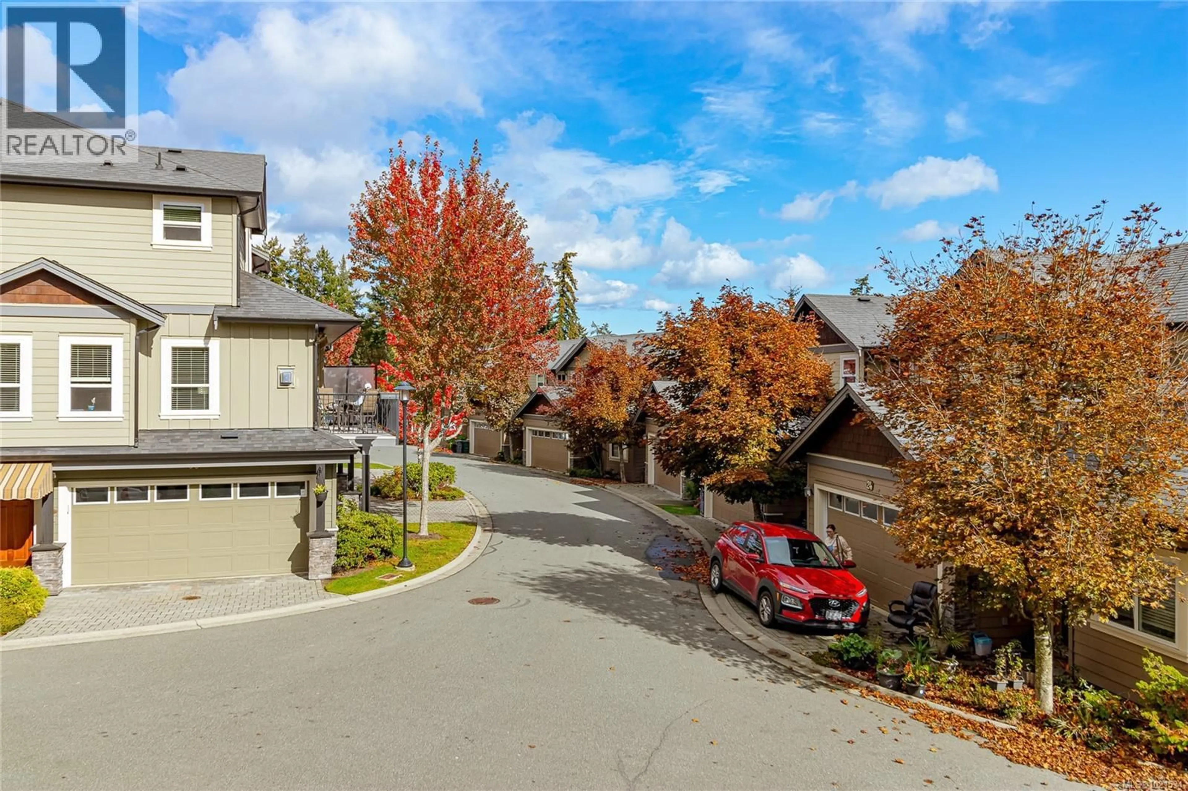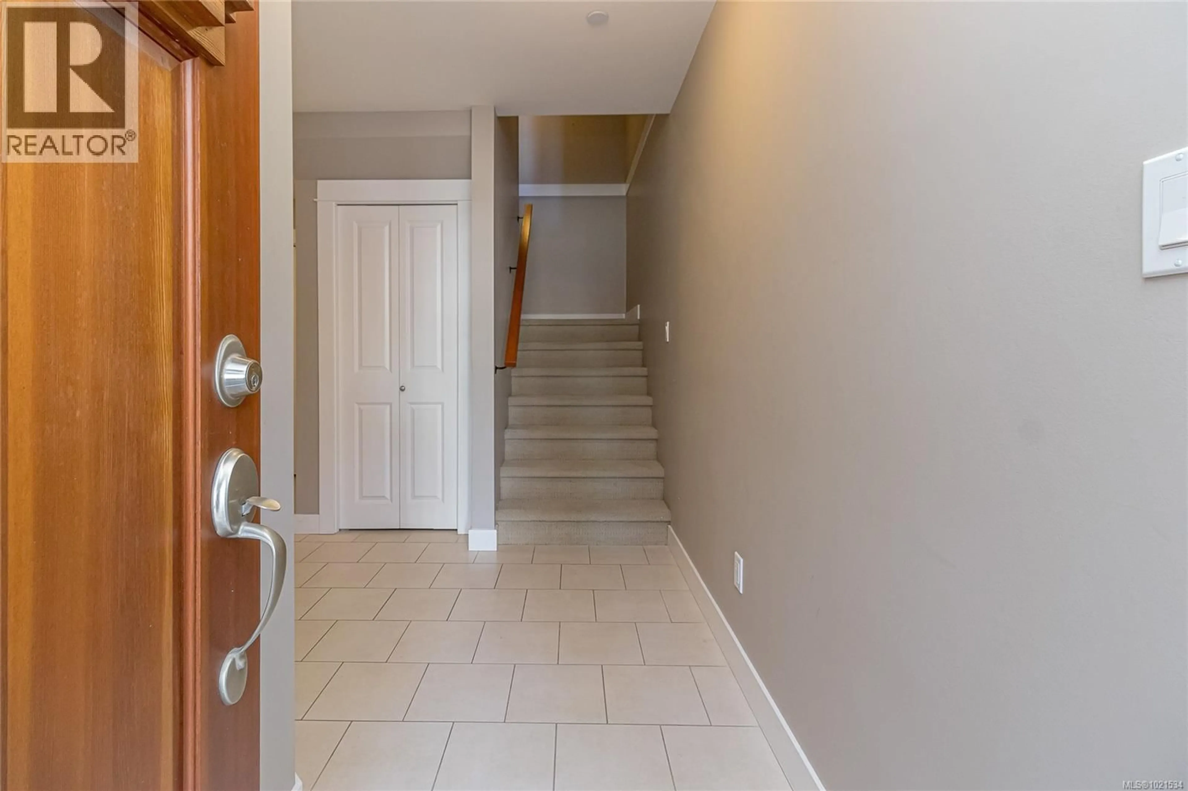29 - 2319 CHILCO ROAD, View Royal, British Columbia V9B0L8
Contact us about this property
Highlights
Estimated valueThis is the price Wahi expects this property to sell for.
The calculation is powered by our Instant Home Value Estimate, which uses current market and property price trends to estimate your home’s value with a 90% accuracy rate.Not available
Price/Sqft$344/sqft
Monthly cost
Open Calculator
Description
OPEN Sat. 29th 10:00 AM - 12:00 PM...A LUXURIOUS END UNIT Townhome located next to forested setting; & Galloping Goose Trail + Thetis Lake; just 12 min. to Downtown. There's a good sense of PRIVACY on 2 sides. Large floorplan: 2266 sf on 3 levels; double garage plus additional parking; side views of beautiful treed area and privacy. The 2nd level includes a gorgeous kitchen with eating peninsula, granite counters, s/s appliances and walk-in pantry; an open dining and living room with patio door and balcony, a bonus large family room with a walk out patio, private garden setting. 3 good-sized bedrooms on the upper level; including a spacious Primary Bedroom with 10' 6'' ceilings plus a deluxe 5 pce spa inspired ensuite bath, laundry room and a 2nd full bath. Outstanding features includes gleaming wood floors, open space design, great storage space, geothermal heating / AC and extra parking for flexibility. Don't miss this Beautiful Home !! (id:39198)
Property Details
Interior
Features
Third level Floor
Laundry room
5'0 x 5'0Ensuite
Primary Bedroom
10'7 x 15'7Bathroom
Exterior
Parking
Garage spaces -
Garage type -
Total parking spaces 2
Condo Details
Inclusions
Property History
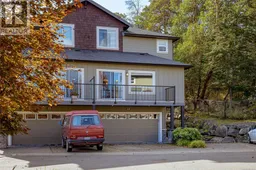 49
49
