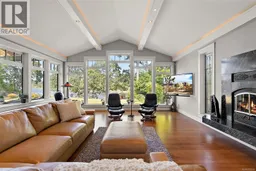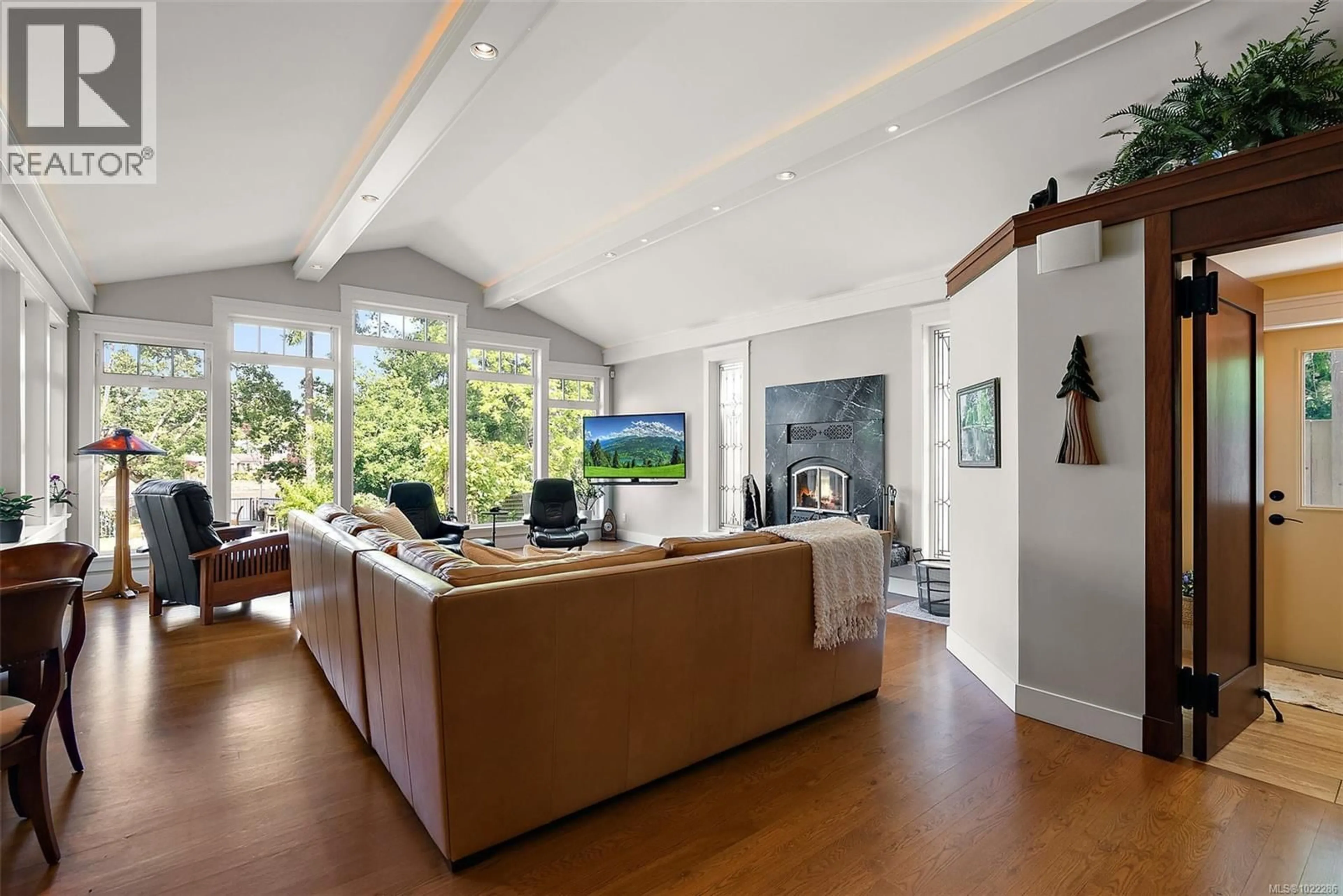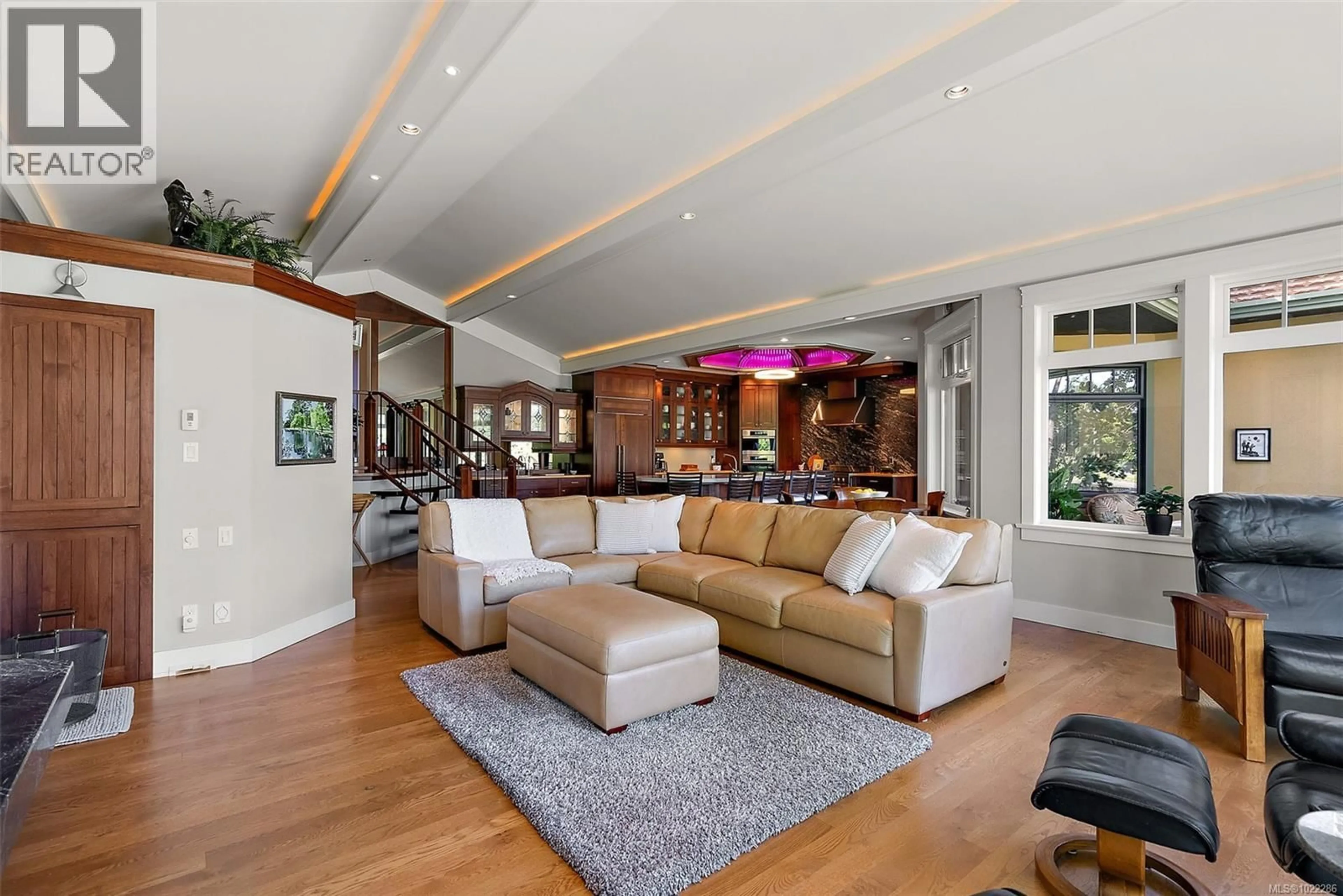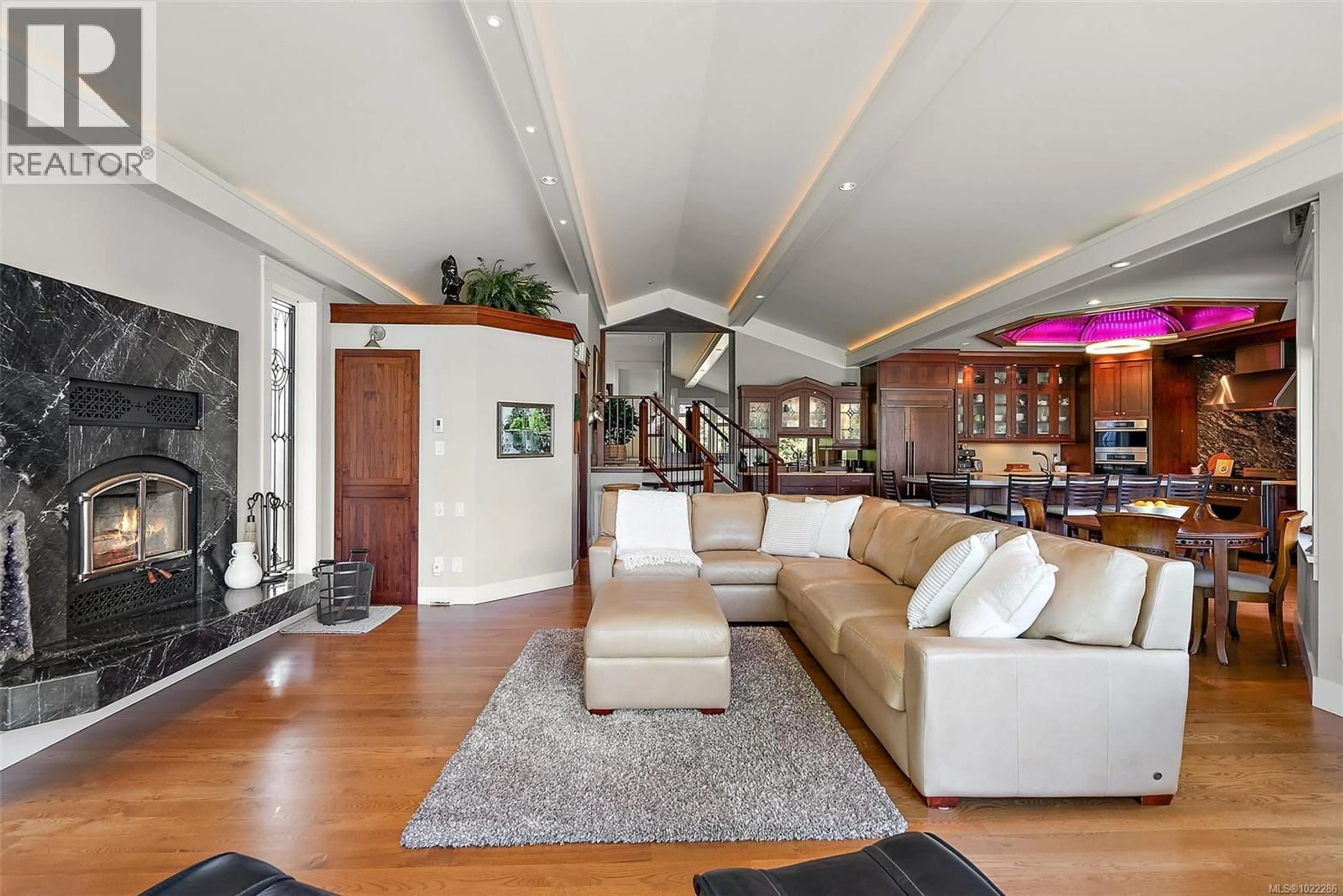2751 SHORELINE DRIVE, View Royal, British Columbia V9B1M7
Contact us about this property
Highlights
Estimated valueThis is the price Wahi expects this property to sell for.
The calculation is powered by our Instant Home Value Estimate, which uses current market and property price trends to estimate your home’s value with a 90% accuracy rate.Not available
Price/Sqft$460/sqft
Monthly cost
Open Calculator
Description
Tucked away on a beautifully landscaped waterfront lot along the Portage Inlet, this custom-built residence was designed w/ intention, creativity & care. From the moment you arrive, there’s a sense of calm—water views, privacy, & connection to nature that’s hard to find so close to the city. Inside, the home unfolds w/ warmth & flexibility. 3 bedrooms & 4 bathrooms offer space to grow or welcome extended family, w/ a layout that easily supports a 2 bedroom suite. Every detail reflects thoughtful craftsmanship: radiant heat where you’ll appreciate it most (yes even—kitchen island & bathroom wall) rich wood floors underfoot, smart storage solutions, & 8 fireplaces that create cozy moments throughout the home. This place is made for living well—whether tinkering in the oversized 3+ car garage, hosting dinners that spill outdoors, or soaking in the hot tub as the seasons change. The outdoor kitchen sets the stage for unforgettable evenings with friends, all while enjoying waterfront living (id:39198)
Property Details
Interior
Features
Lower level Floor
Other
15' x 7'Other
15' x 21'Storage
6' x 3'Wine Cellar
7' x 10'Exterior
Parking
Garage spaces -
Garage type -
Total parking spaces 8
Property History
 54
54




