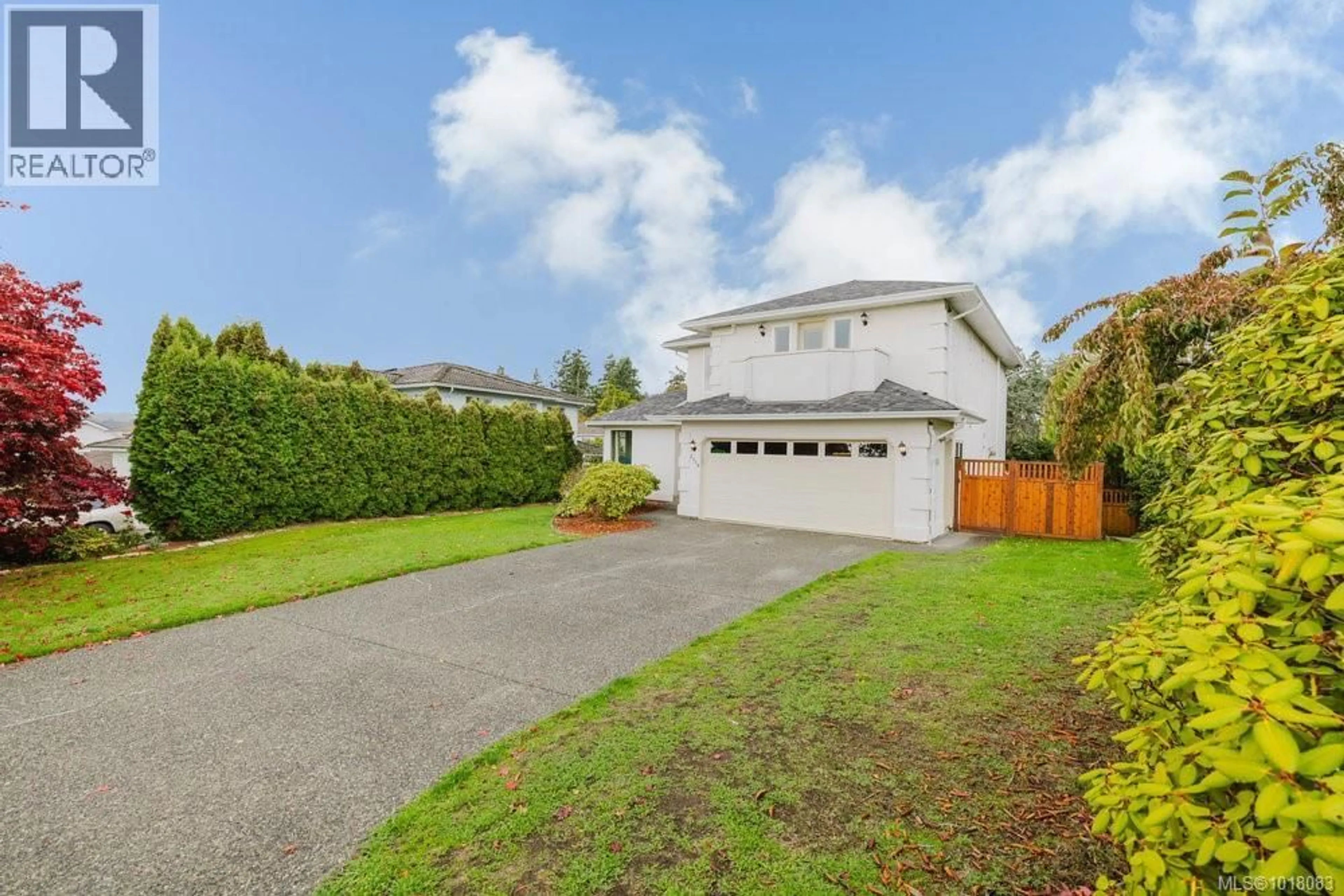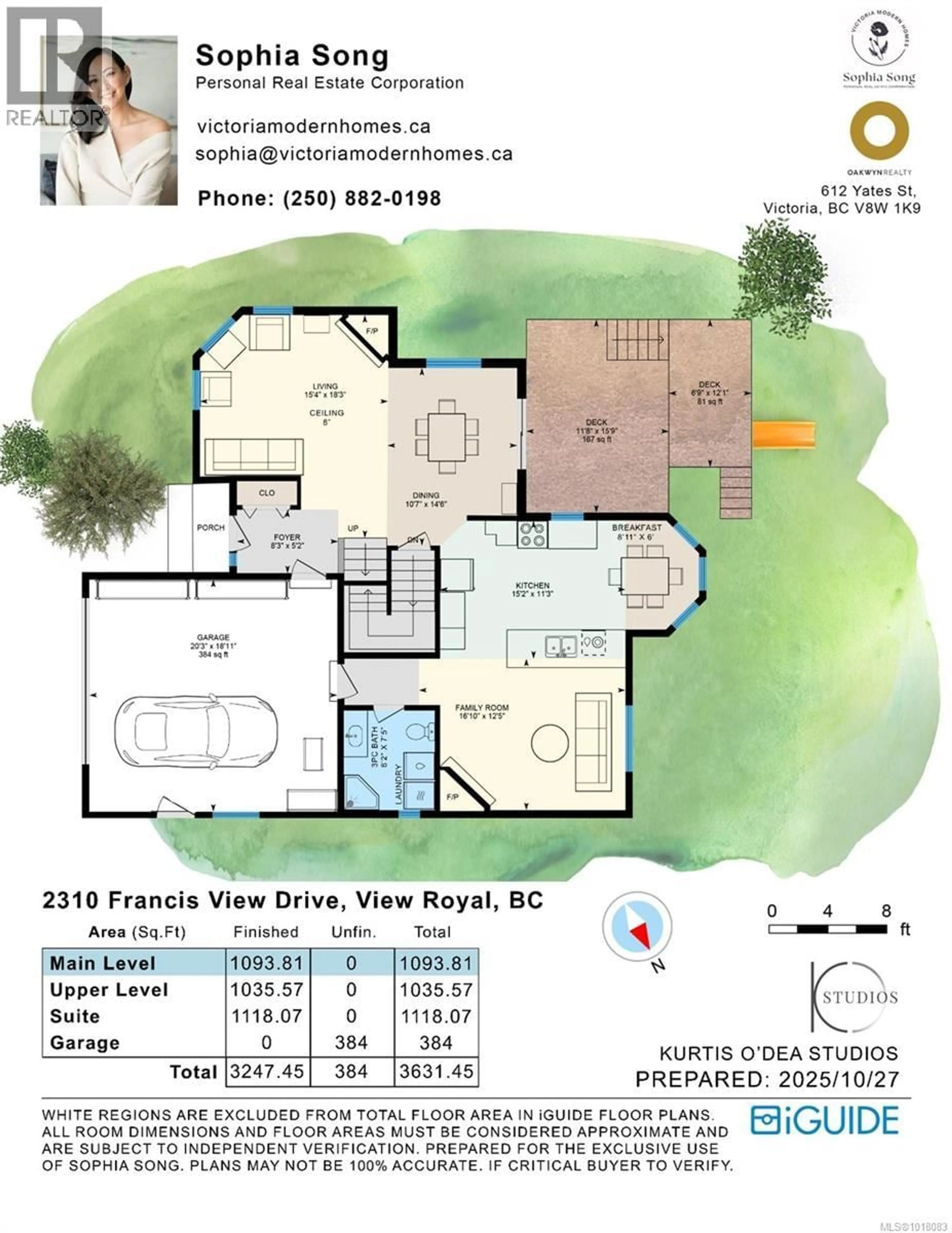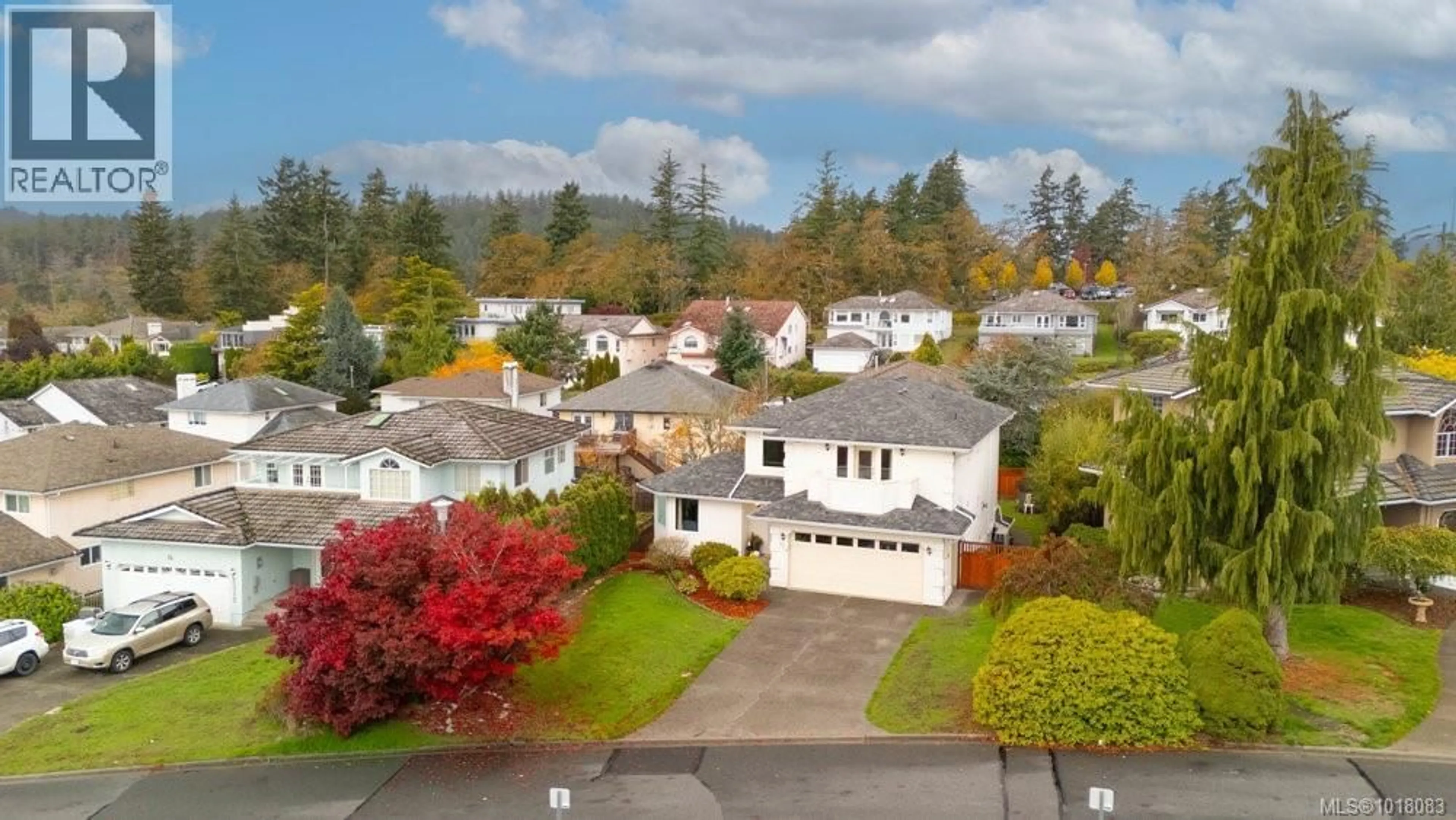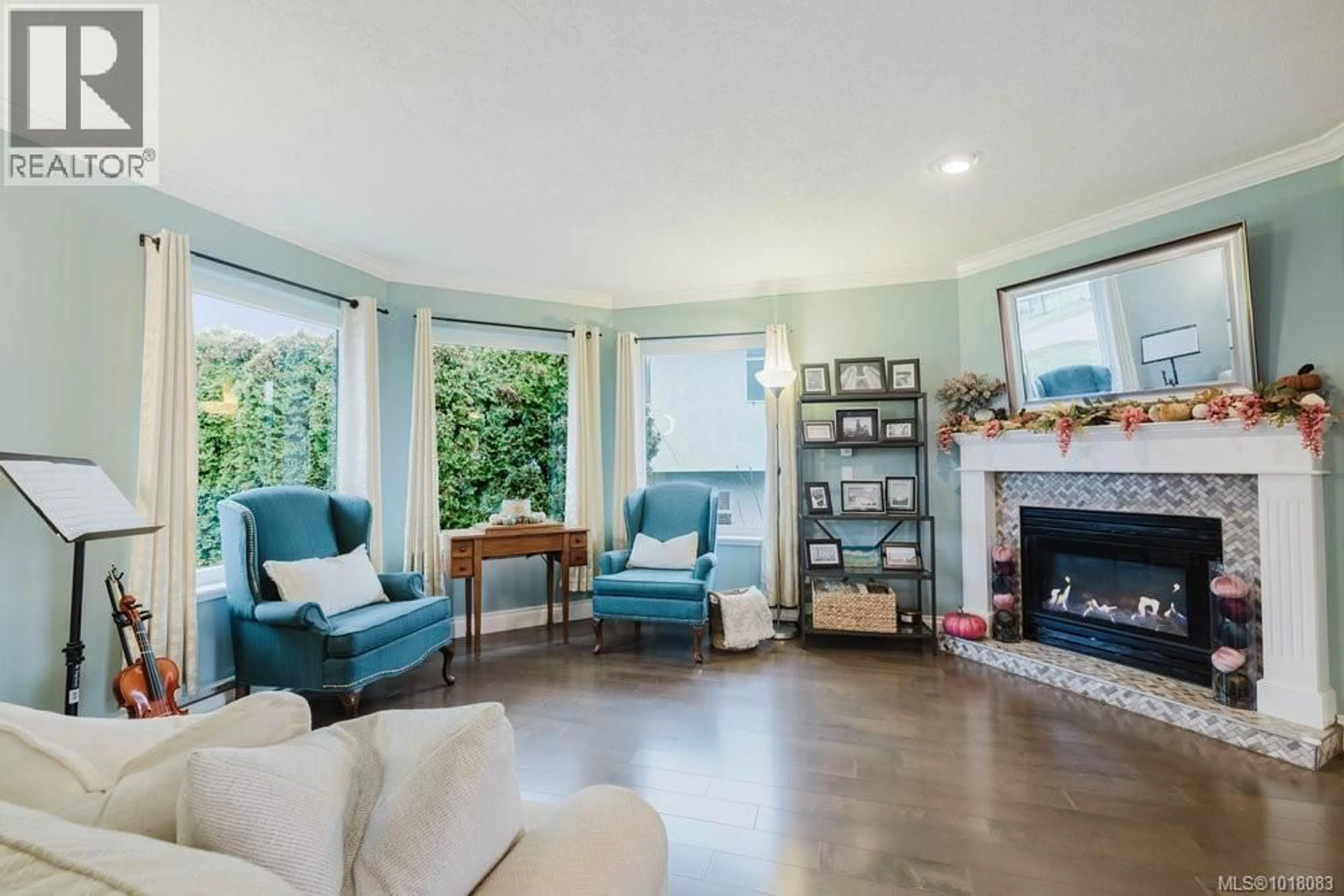2310 FRANCIS VIEW DRIVE, View Royal, British Columbia V9B6C8
Contact us about this property
Highlights
Estimated valueThis is the price Wahi expects this property to sell for.
The calculation is powered by our Instant Home Value Estimate, which uses current market and property price trends to estimate your home’s value with a 90% accuracy rate.Not available
Price/Sqft$371/sqft
Monthly cost
Open Calculator
Description
Welcome to 2310 Francis View Drive, a spacious family home set in one of View Royal’s most desirable and accessible neighbourhoods. This tastefully updated home is over 3,200+ sq ft of living space on a 7,000 sq ft lot and features 5 spacious bedrooms and 4 bathrooms. The bright, open layout boasts an updated kitchen with a breakfast nook, a formal dining room, and two spacious family rooms — perfect for entertaining or relaxing. Upstairs, the large primary bedroom includes a private balcony, walk-in closet, and a spa-inspired ensuite, while two additional bedrooms overlook the sunny, fully-fenced backyard. A dedicated office space with an east-facing window makes working from home effortless. The lower level offers a legal 2-bedroom suite ideal for extended family or rental income. The lower layout is ideal for family or an income suite and can easily be reconfigured back to a 1 bedroom suite. Side by side laundry on main floor and lower suite. Modern upgrades include a 5-head ductless heat pump, updated roof and windows, updated fireplaces, on-demand hot water, and EV-ready parking. Enjoy family barbecues in the backyard oasis complete with a large deck. The kids will love the slide off the deck onto a lush and fully fenced backyard! Enjoy nearby amenities such as Highland Pacific Golf Course, Thetis Lake, Eagle Creek Village, and Victoria General Hospital — all just minutes away. (id:39198)
Property Details
Interior
Features
Main level Floor
Bathroom
Eating area
6' x 9'Family room
17' x 13'Dining room
11' x 15'Exterior
Parking
Garage spaces -
Garage type -
Total parking spaces 4
Property History
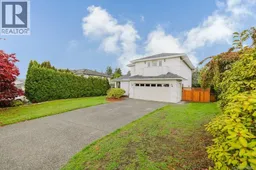 45
45
