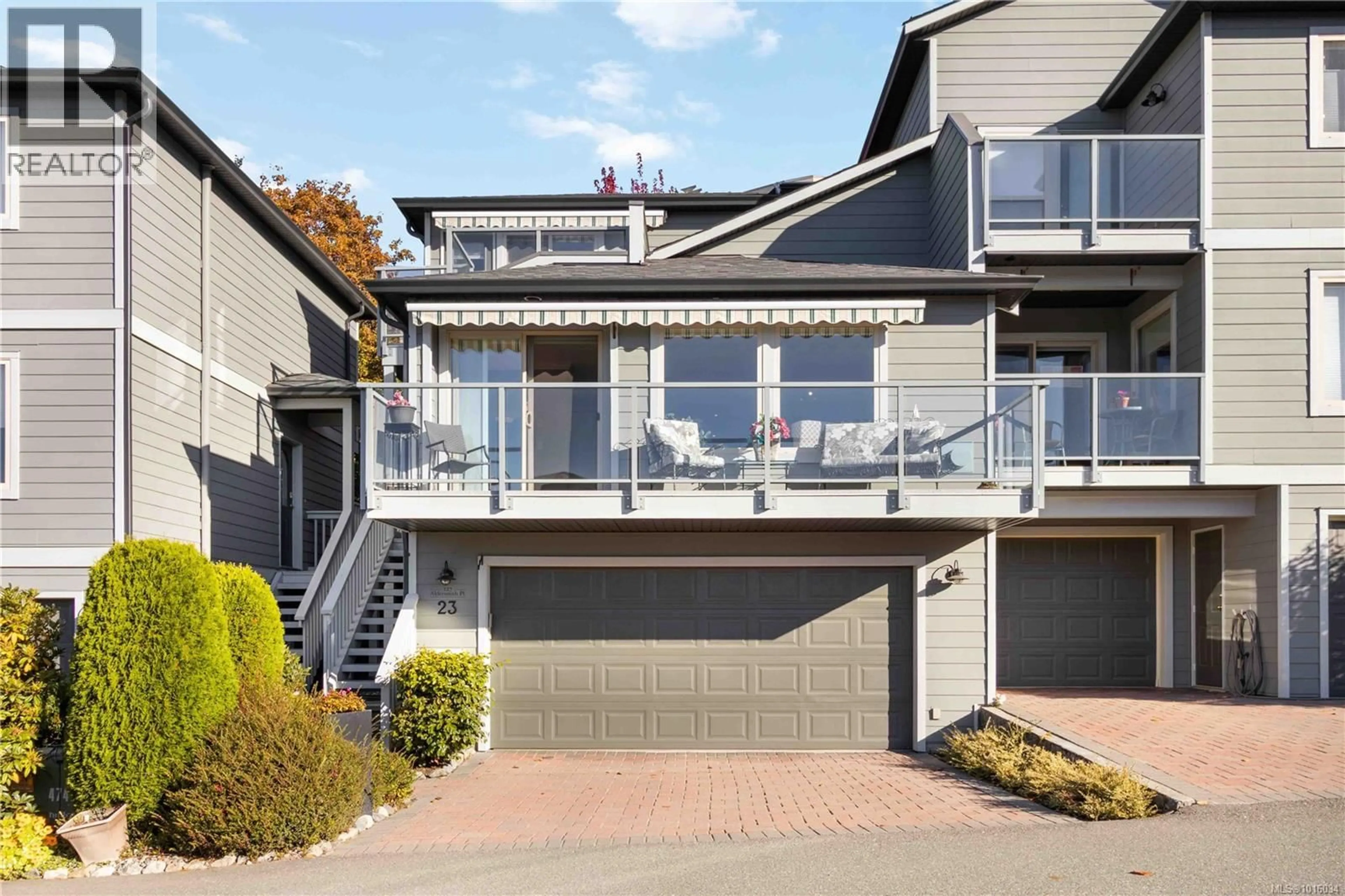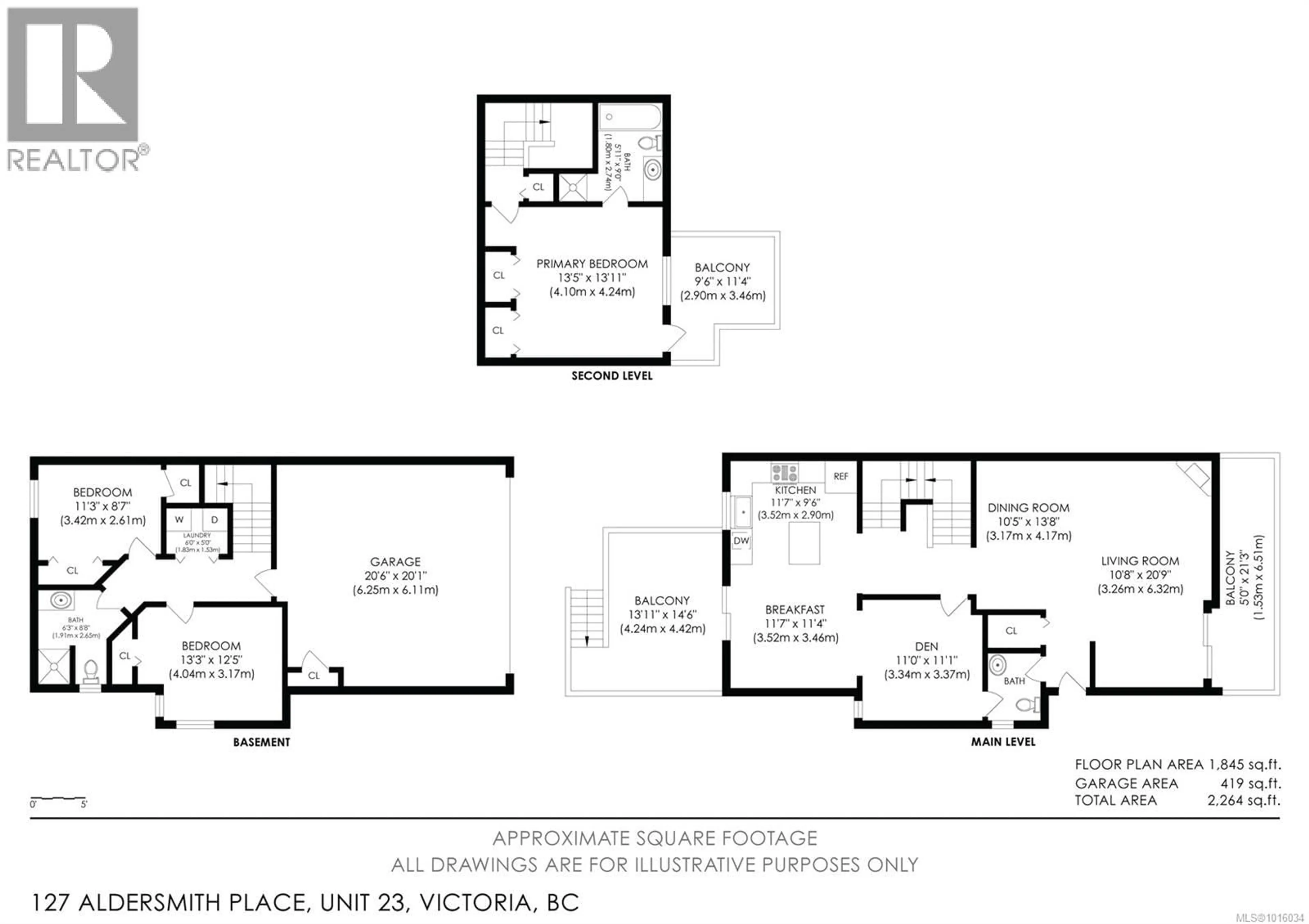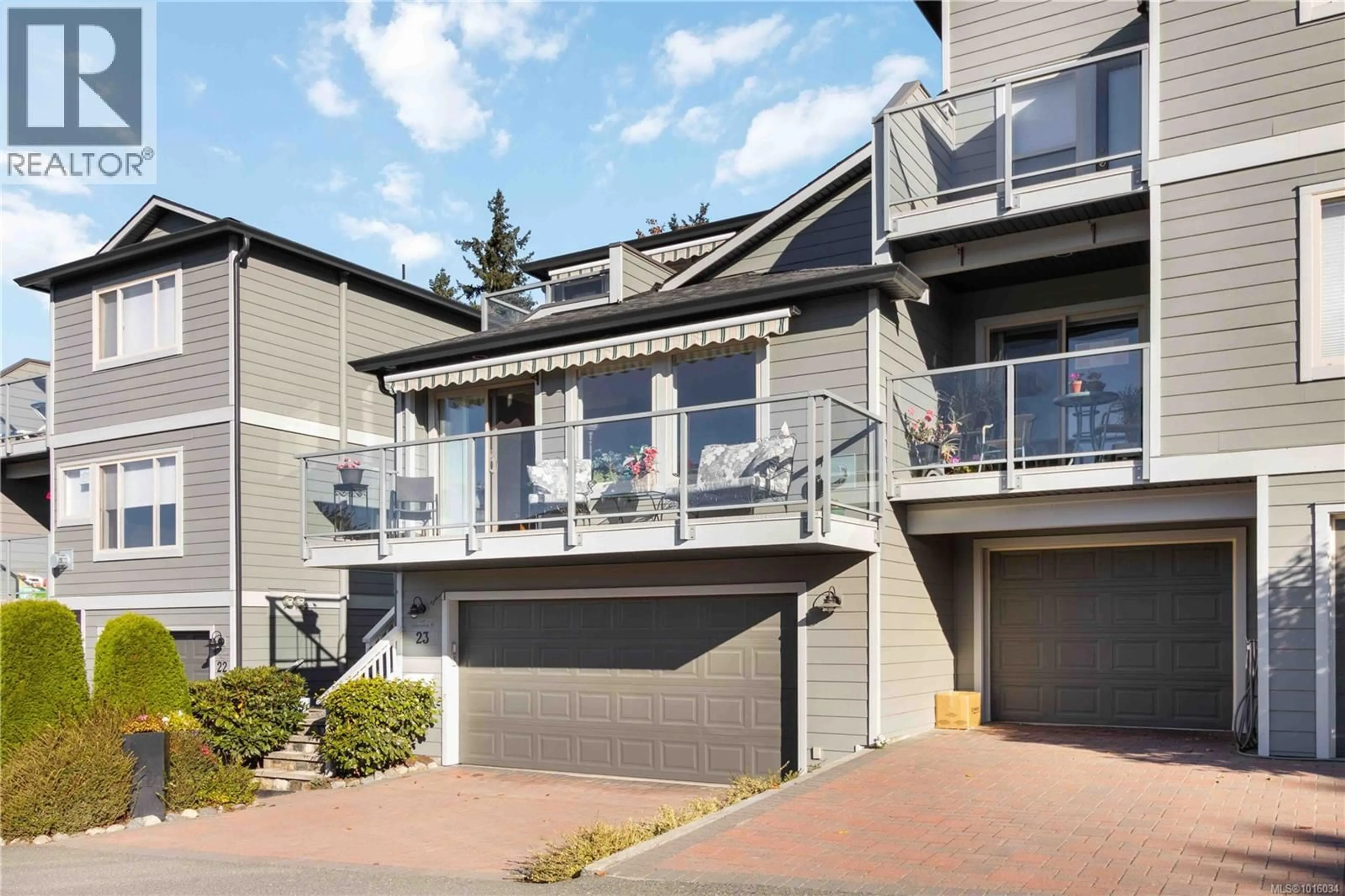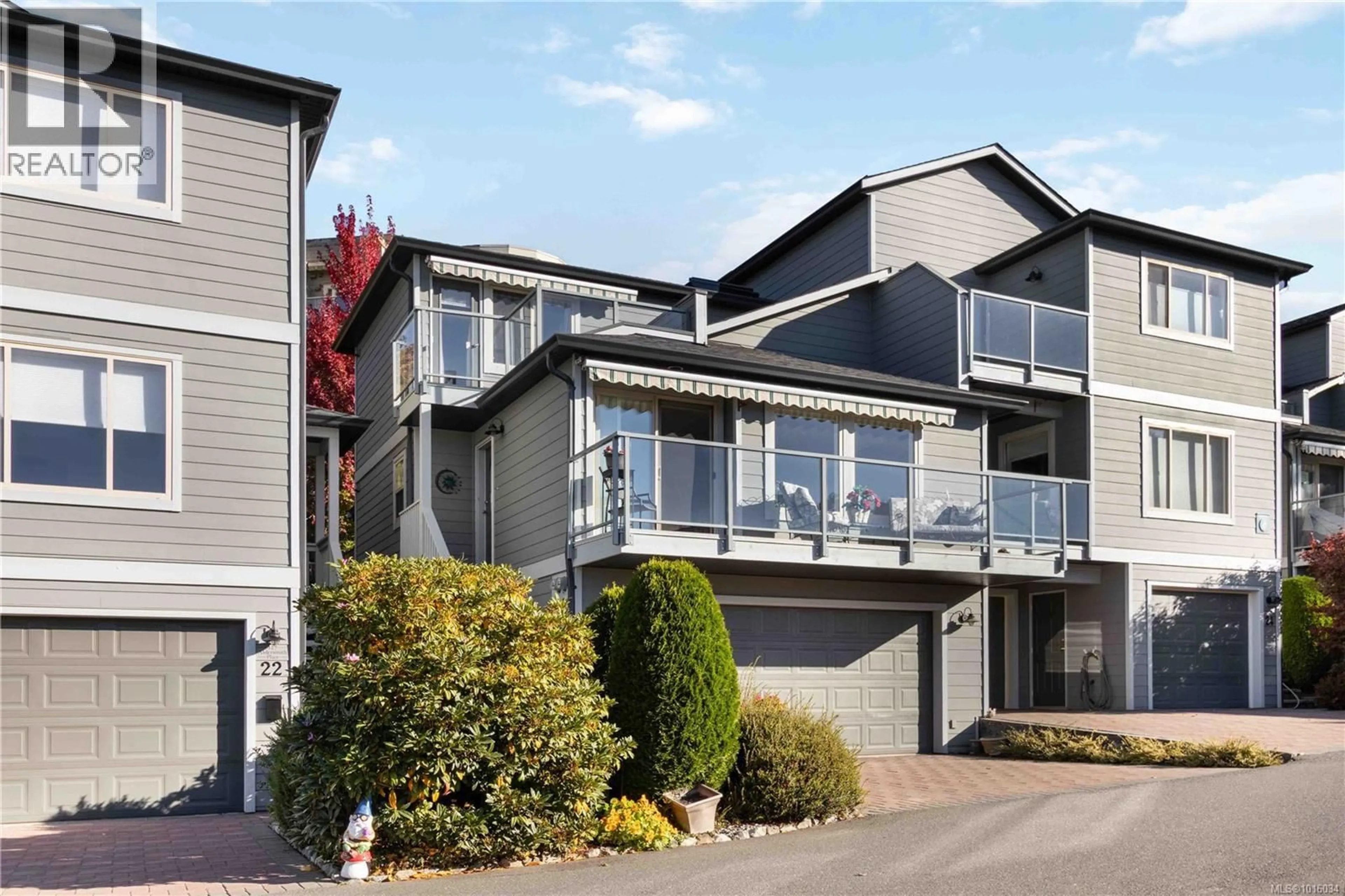23 - 127 ALDERSMITH PLACE, View Royal, British Columbia V9A7M7
Contact us about this property
Highlights
Estimated valueThis is the price Wahi expects this property to sell for.
The calculation is powered by our Instant Home Value Estimate, which uses current market and property price trends to estimate your home’s value with a 90% accuracy rate.Not available
Price/Sqft$460/sqft
Monthly cost
Open Calculator
Description
Welcome to Admirals Landing at Thetis Cove. Lovingly maintained and beautifully presented, this sunny south-facing 3-bedroom, 3-bathroom townhome offers over 1,800 sq. ft. of comfortable living space with ocean and mountain views. Located in a well-managed strata that recently completed significant exterior upgrades—including new roofs, decks, gutters, downspouts, and exterior painting—this home provides peace of mind and lasting value. The main level features a bright open-concept living and dining area, perfect for entertaining, along with a spacious kitchen complete with island, eating nook, and adjoining family room or den. Upstairs, you’ll find a private primary suite with an ensuite bath and a large deck with beautiful water views—a wonderful retreat at day’s end. The lower level offers two additional bedrooms, a full bath, and laundry area—ideal for guests, teens, or home office space. Enjoy the outdoors with three separate deck areas set amongst the trees, taking in the tranquil ocean and mountain vistas. A double-car garage adds to the convenience. This sought-after location has it all—walk to Admirals Walk for shopping, grab a coffee nearby, golf at Gorge Vale, or explore scenic trails leading to the ocean and Thetis Cove. Just minutes to downtown, this is the perfect blend of comfort, convenience, and coastal charm. (id:39198)
Property Details
Interior
Features
Main level Floor
Balcony
15' x 14'Dining room
14' x 11'Balcony
21' x 5'Living room
21' x 11'Exterior
Parking
Garage spaces -
Garage type -
Total parking spaces 2
Condo Details
Inclusions
Property History
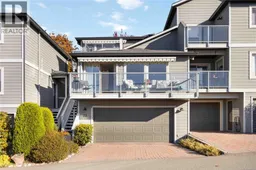 62
62
