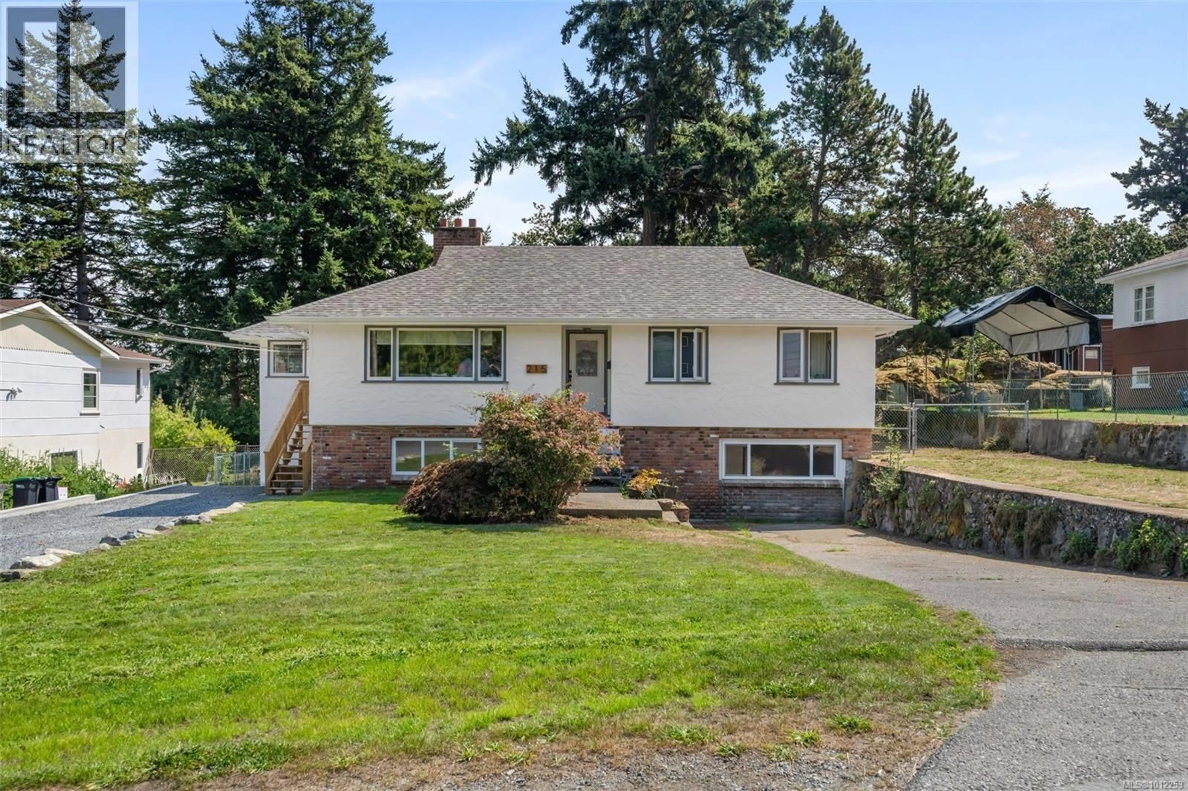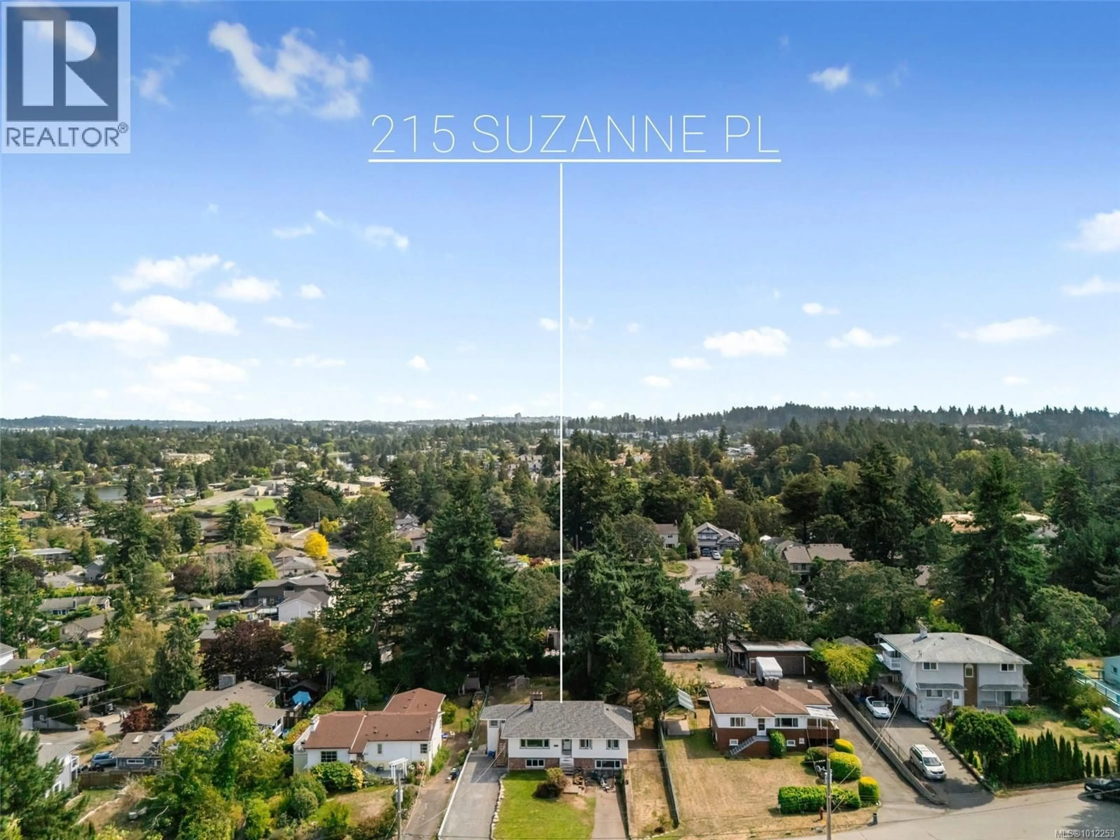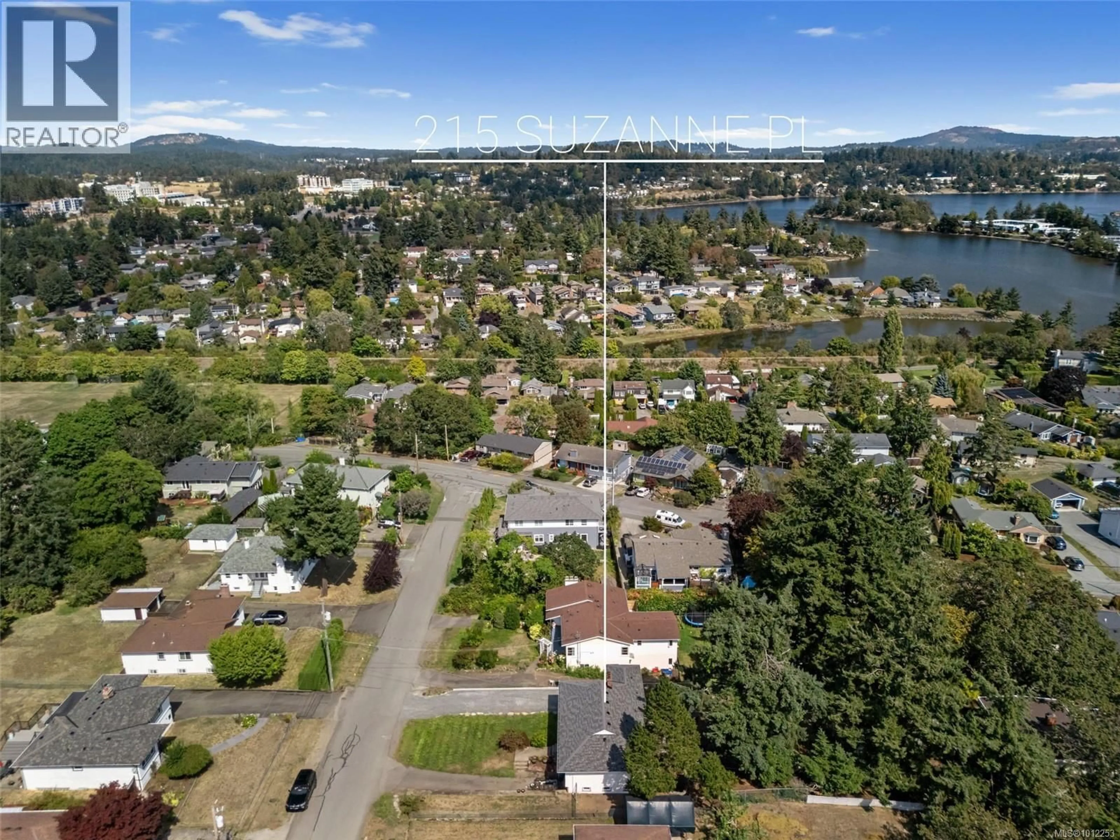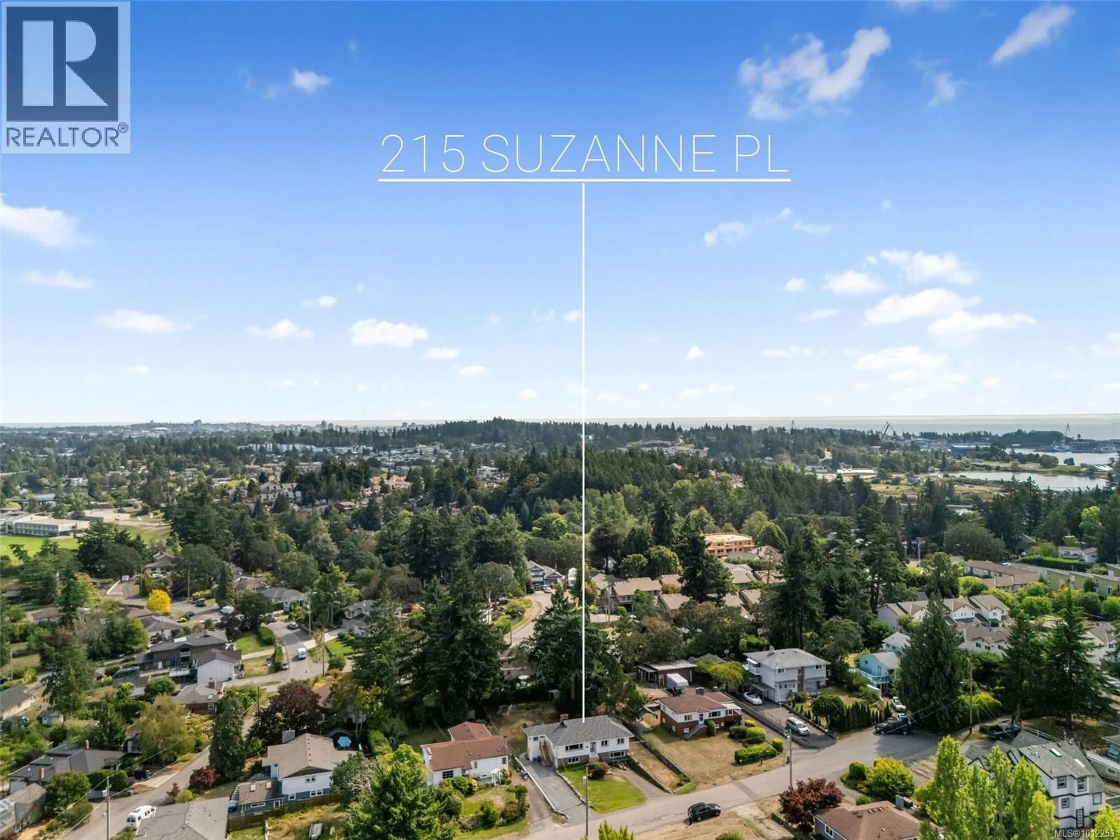215 SUZANNE PLACE, View Royal, British Columbia V9B1P2
Contact us about this property
Highlights
Estimated valueThis is the price Wahi expects this property to sell for.
The calculation is powered by our Instant Home Value Estimate, which uses current market and property price trends to estimate your home’s value with a 90% accuracy rate.Not available
Price/Sqft$439/sqft
Monthly cost
Open Calculator
Description
Welcome to 215 Suzanne Place, a charming family home tucked away on a quiet no-through road. Set on an expansive 12,197 sq. ft. lot with two driveways, this property offers ample parking and a spacious fenced yard—perfect for kids, pets, and entertaining. The main level features 3 bedrooms, a 4-piece bath and a bright living room with oversized windows. Downstairs, a self-contained 2-bedroom suite with 4-piece bath provides excellent flexibility for extended family or rental income. Features include two inviting brick-encased fireplaces, coved ceilings, and elegant picture railings, adding delightful character to the space. Recent updates ensure peace of mind, including a brand-new roof, two hot water tanks, perimeter drain work, and vinyl windows. Conveniently located near excellent schools, major bus routes, and the Gorge Waterway, this home combines comfort and practicality in one of Victoria’s most desirable areas. (id:39198)
Property Details
Interior
Features
Additional Accommodation Floor
Bedroom
8 x 12Primary Bedroom
14 x 12Kitchen
15 x 11Bathroom
Exterior
Parking
Garage spaces -
Garage type -
Total parking spaces 4
Property History
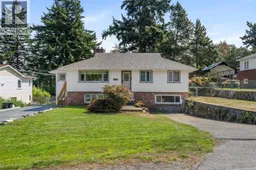 37
37
