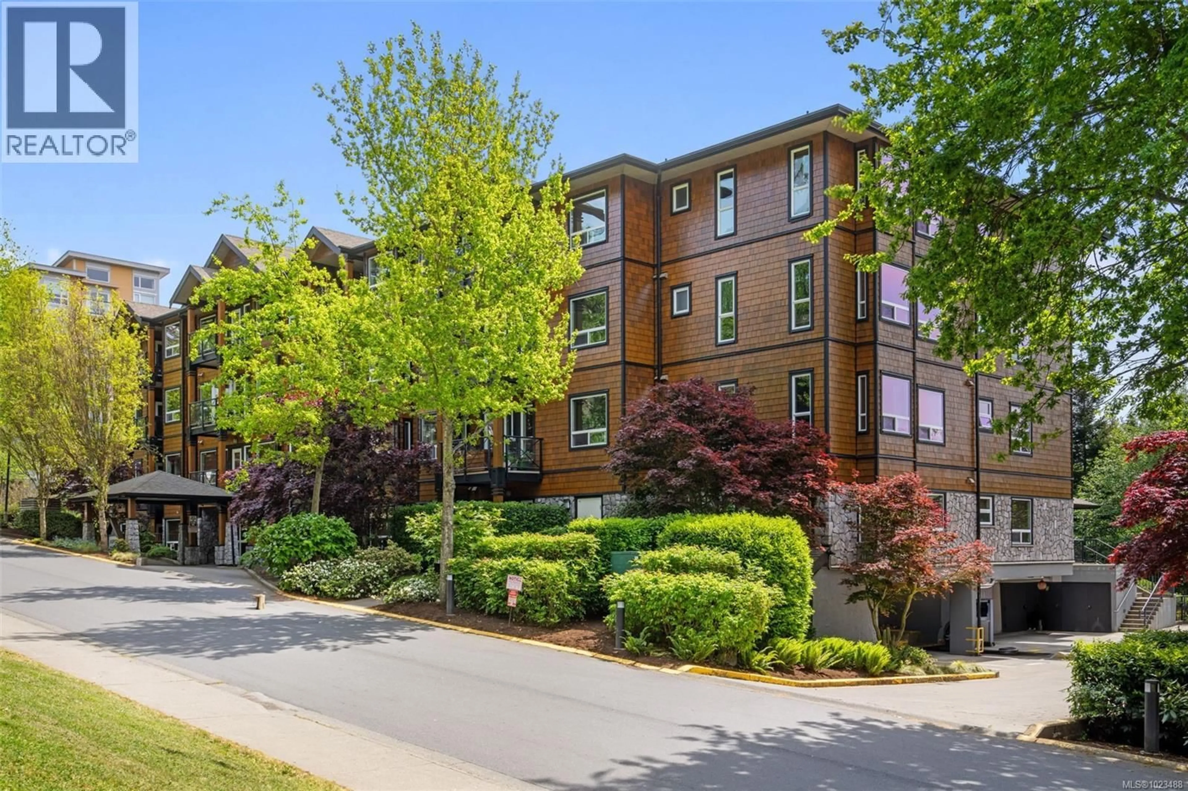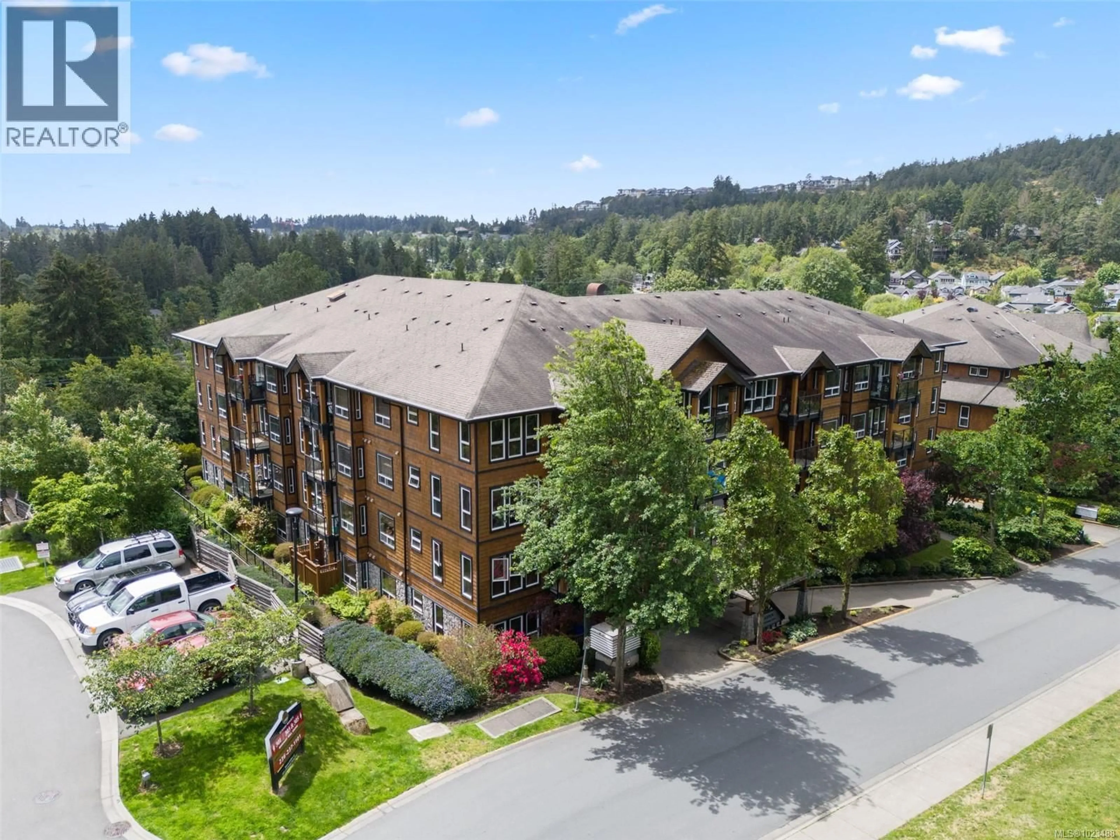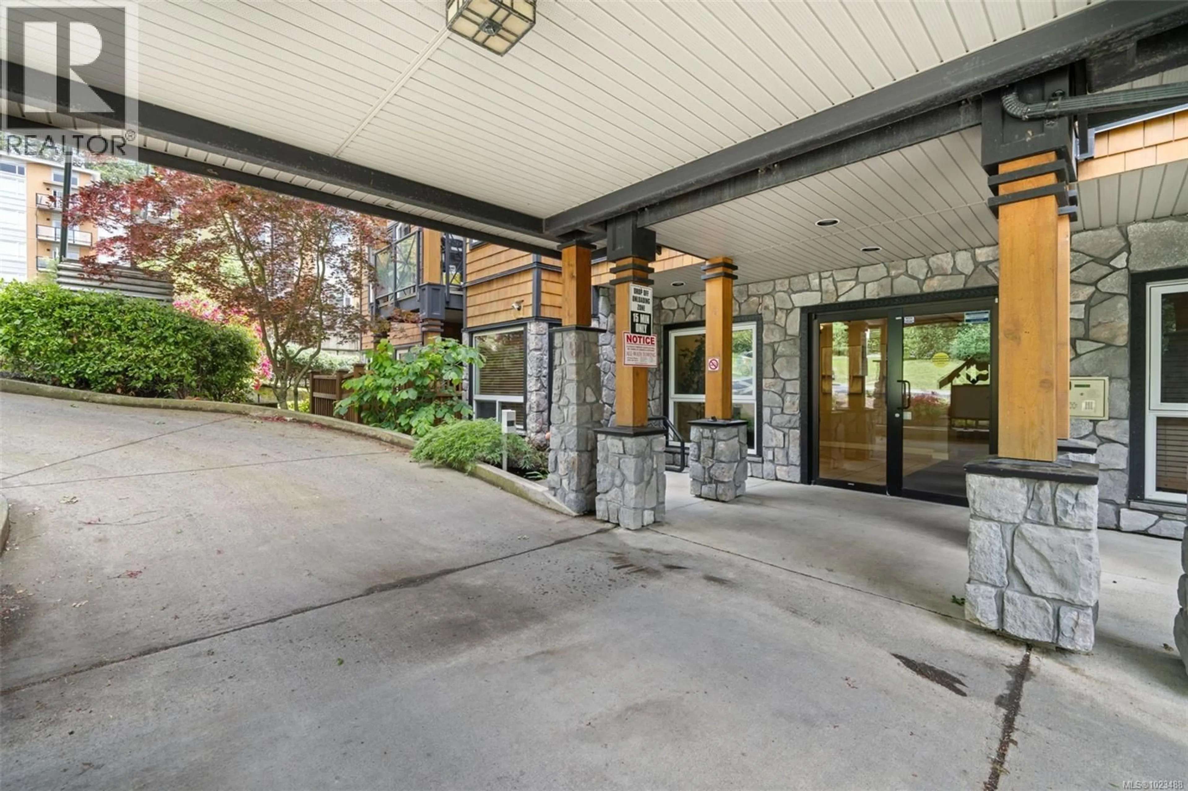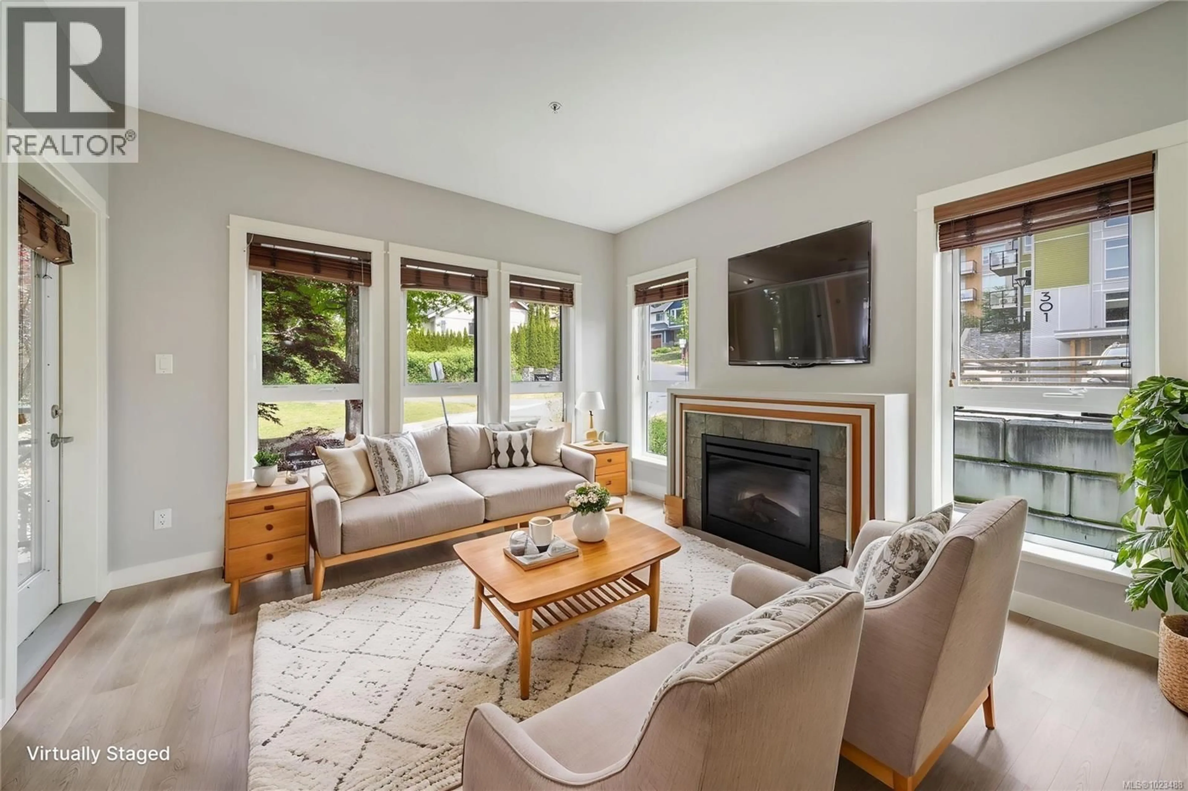210 - 201 NURSERY HILL DRIVE, View Royal, British Columbia V9B0H7
Contact us about this property
Highlights
Estimated valueThis is the price Wahi expects this property to sell for.
The calculation is powered by our Instant Home Value Estimate, which uses current market and property price trends to estimate your home’s value with a 90% accuracy rate.Not available
Price/Sqft$628/sqft
Monthly cost
Open Calculator
Description
OPEN HOUSE: THURSDAY, FEBRUARY 26TH 4-6PM! Located just steps from the Galloping Goose, a couple minutes walk from Thetis Lake and in close proximity to major bus & transportation routes, adventure awaits right outside of your door step! This bright, corner 2 bedroom/2 bathroom unit is move-in ready & comes with BRAND NEW laminate flooring & fresh paint throughout. A well thought out floor plan allows for separation between your large primary bedroom with walk in closet & 3 piece ensuite and the secondary bedroom thanks to a dedicated dining area and FLEX SPACE! Enjoy in-suite laundry, a secured underground parking stall, same floor storage locker & NO SIZE RESTRICTIONS on your furry friends. Relax on your downtime by exploring the nearby Thetis Lake Trails, basking in the sun from your balcony or park-like green space exclusively for your strata or by taking advantage of the on site fitness centre. With its resort-like feel and surrounding nature, you'll feel like you're on a permanent vacation at The Aspen! (id:39198)
Property Details
Interior
Features
Main level Floor
Eating area
10' x 7'Laundry room
5' x 5'Bedroom
10' x 12'Entrance
4' x 5'Exterior
Parking
Garage spaces -
Garage type -
Total parking spaces 52
Condo Details
Inclusions
Property History
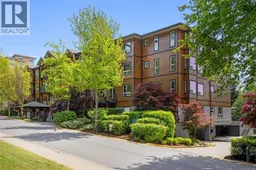 27
27
