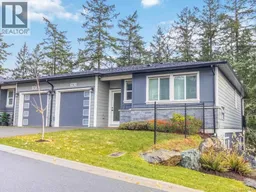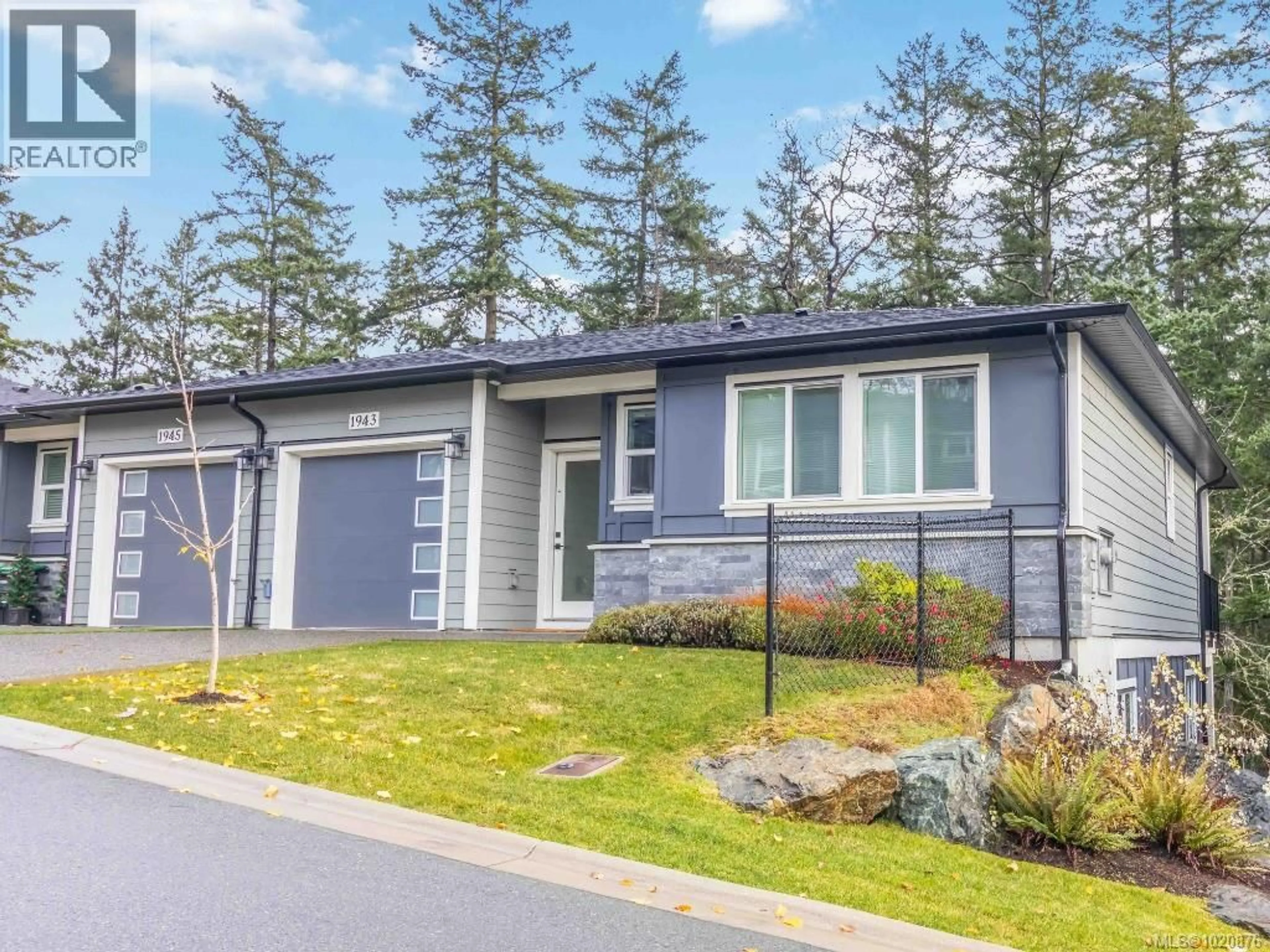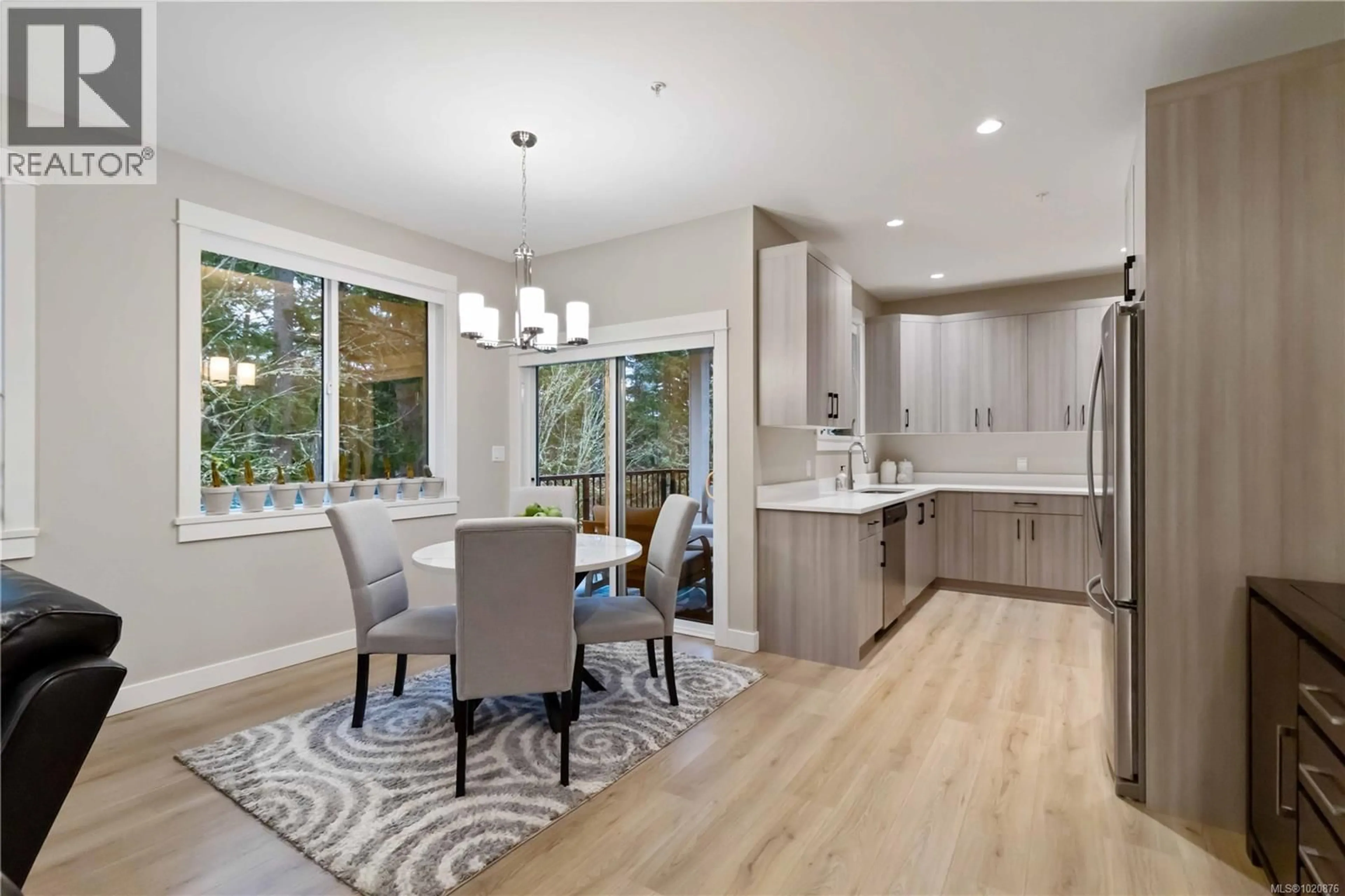1943 WEST PARK LANE, View Royal, British Columbia V9B5Z2
Contact us about this property
Highlights
Estimated valueThis is the price Wahi expects this property to sell for.
The calculation is powered by our Instant Home Value Estimate, which uses current market and property price trends to estimate your home’s value with a 90% accuracy rate.Not available
Price/Sqft$417/sqft
Monthly cost
Open Calculator
Description
This recently constructed, immaculate home is ideal for families, downsizers, and retirees, offering effortless access from its rare no-step entry. The spacious layout includes three bedrooms, plus a full family/recreation room, complemented by modern luxuries such as quartz countertops, a cozy gas fireplace, on-demand hot water, and a high-efficiency heat pump for year-round heating and cooling. Step out to your private backyard oasis, which backs onto Thetis Lake parkland, with the lower level offering walk-out access to a quiet, fenced yard - steps away from Thetis Lake's endless trails, swimming, and water sports, while also being minutes from the Galloping Goose, local amenities, and downtown Victoria. Modern features like heated ensuite floors, a fully irrigated yard, and an EV charger rough-in are included, all within a desirable, pet-friendly and family-friendly neighbourhood. Save the GST on a home that feels brand new! (id:39198)
Property Details
Interior
Features
Lower level Floor
Patio
10 x 7Recreation room
21 x 16Bedroom
17 x 10Bathroom
Exterior
Parking
Garage spaces -
Garage type -
Total parking spaces 2
Condo Details
Inclusions
Property History
 34
34




