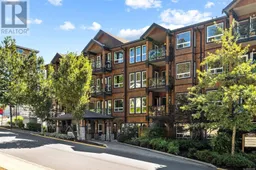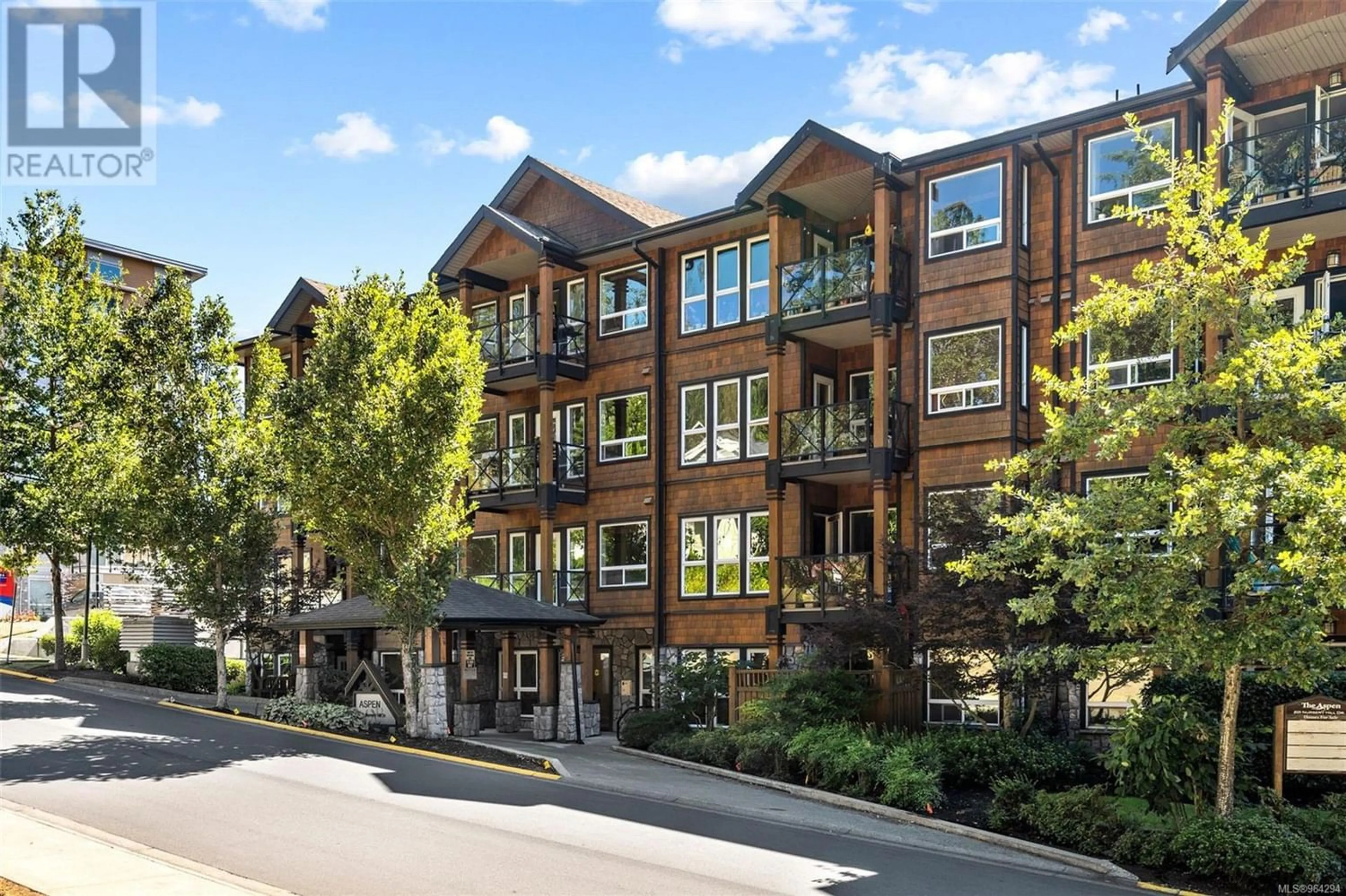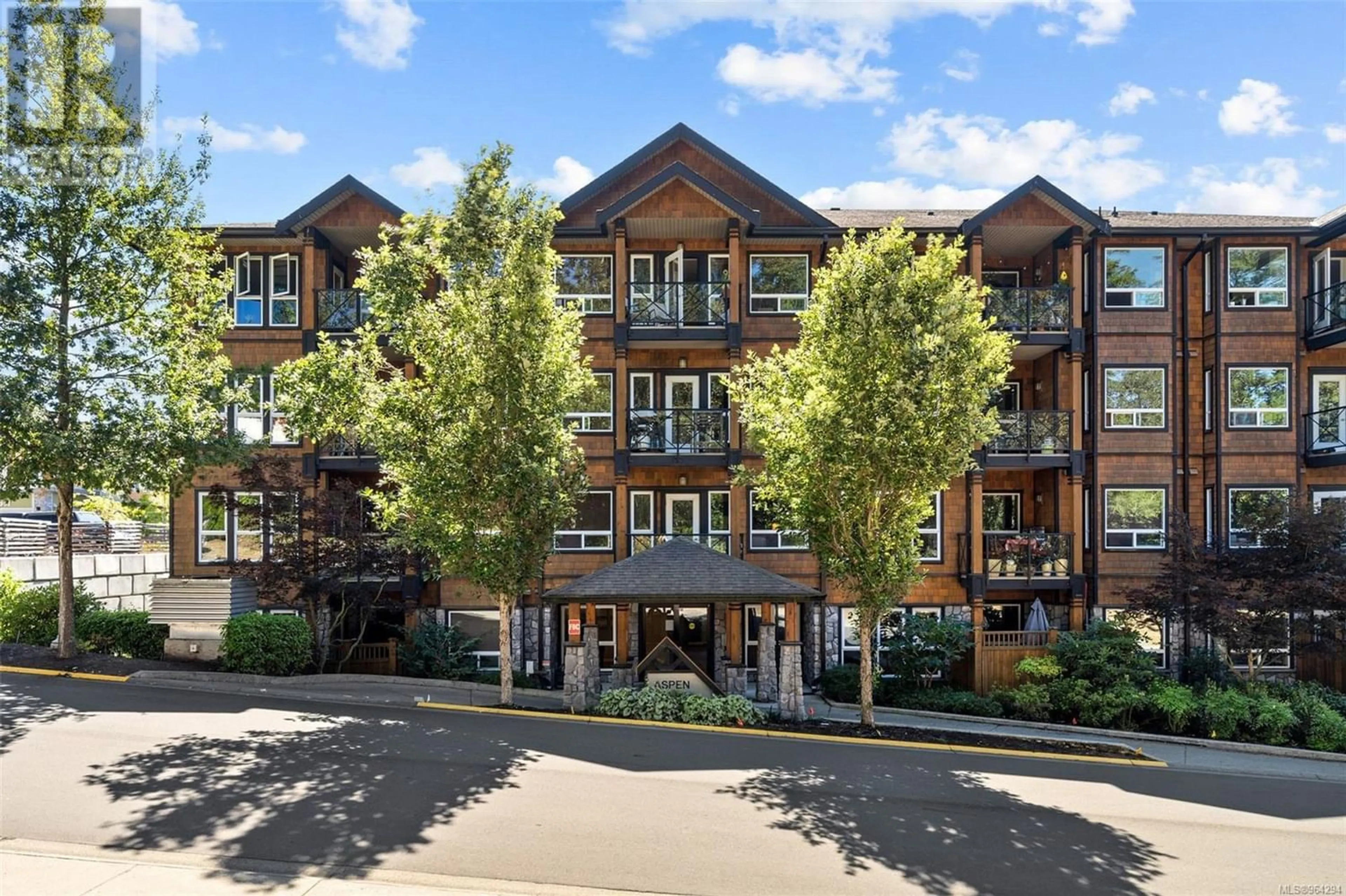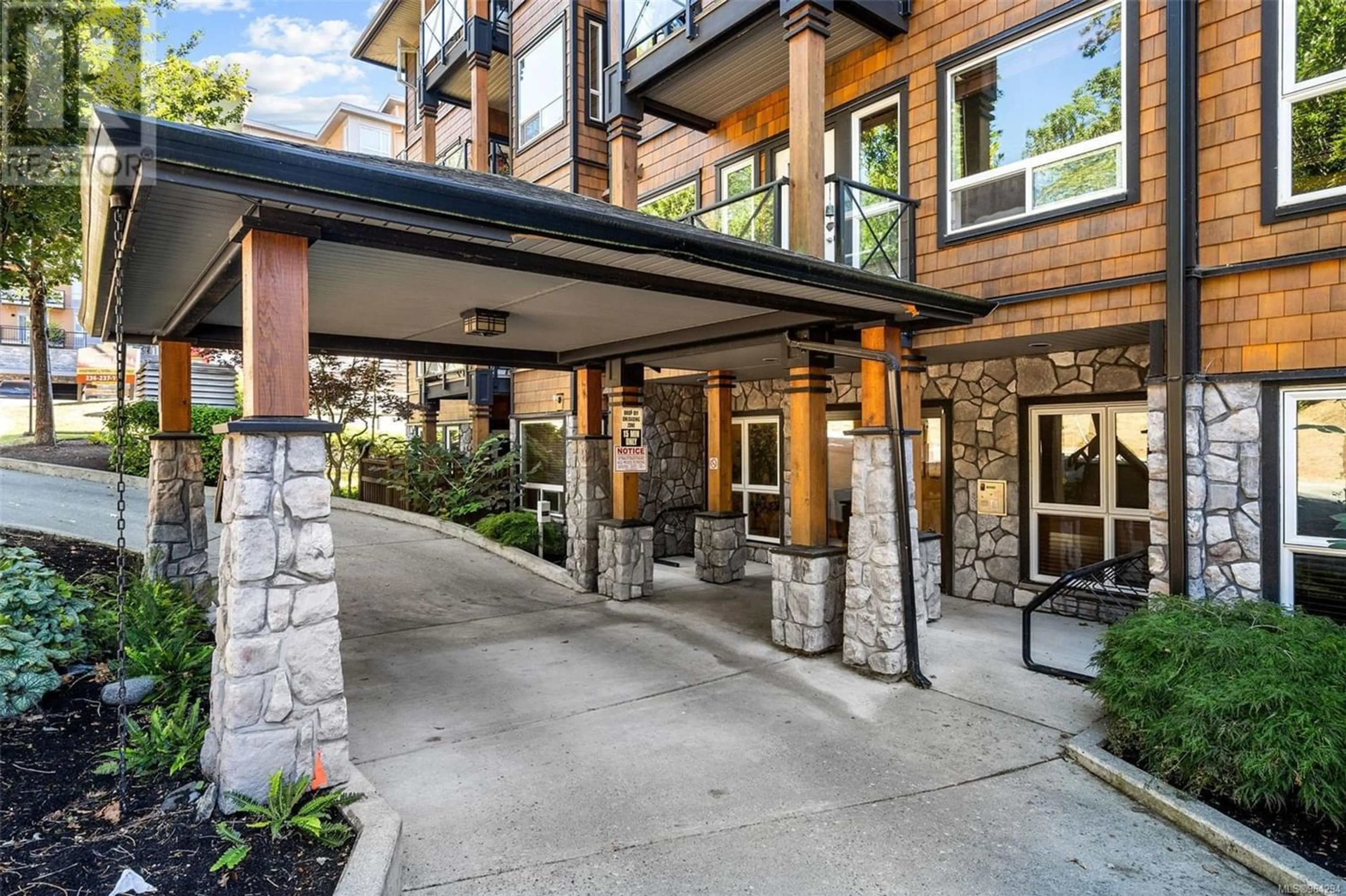107 201 Nursery Hill Dr, View Royal, British Columbia V9B0H7
Contact us about this property
Highlights
Estimated ValueThis is the price Wahi expects this property to sell for.
The calculation is powered by our Instant Home Value Estimate, which uses current market and property price trends to estimate your home’s value with a 90% accuracy rate.Not available
Price/Sqft$599/sqft
Days On Market16 days
Est. Mortgage$2,899/mth
Maintenance fees$456/mth
Tax Amount ()-
Description
Welcome to the Aspen! This bright, very private ground level corner unit offers beautiful nature views. The open concept 2bd 2ba unit is ideal for outdoor enthusiasts (w/ Thetis Lake, Trails, & the Galloping Goose to downtown or the Westshore just steps away) & pet owners. This meticulously kept home features 9 ft ceilings. The kitchen features granite counter tops, wood cabinetry, & peninsula w/bar seating. The open living room is warm & inviting, with its electric fire place and access to the sunny patio, perfect for entertaining. The primary bedroom w/ 3 pc ensuite is separated from the second bedroom by living space lending privacy to guests. Complex features workout room, well maintained landscaping, on leash dog area & has opportunities for additional parking & storage for kayaks, paddle boards etc. Easy highway access, 20 min to DT Victoria, 5 min to DT Langford! (id:39198)
Property Details
Interior
Features
Main level Floor
Patio
10 ft x 10 ftBedroom
11 ft x 10 ftEnsuite
Primary Bedroom
14 ft x 10 ftExterior
Parking
Garage spaces 1
Garage type -
Other parking spaces 0
Total parking spaces 1
Condo Details
Inclusions
Property History
 25
25


