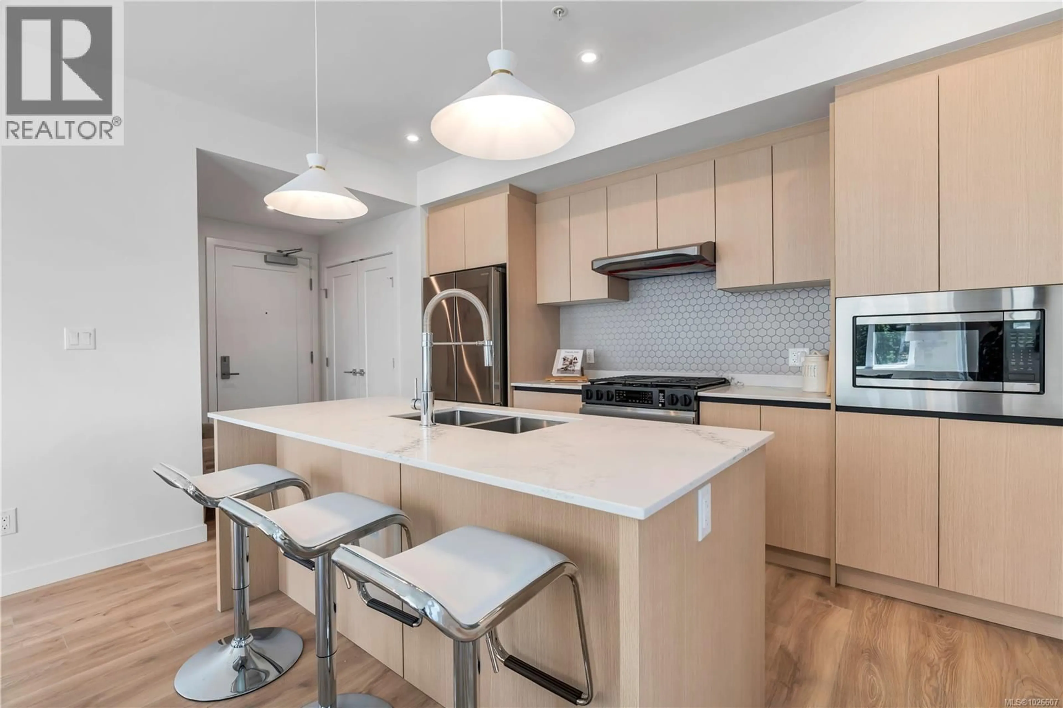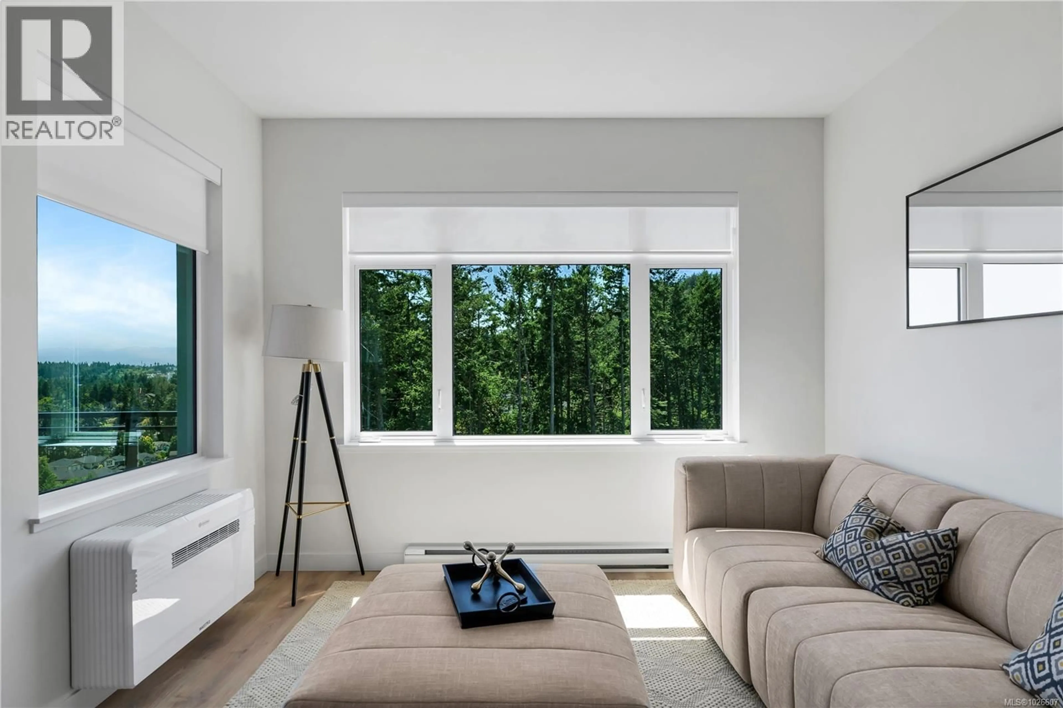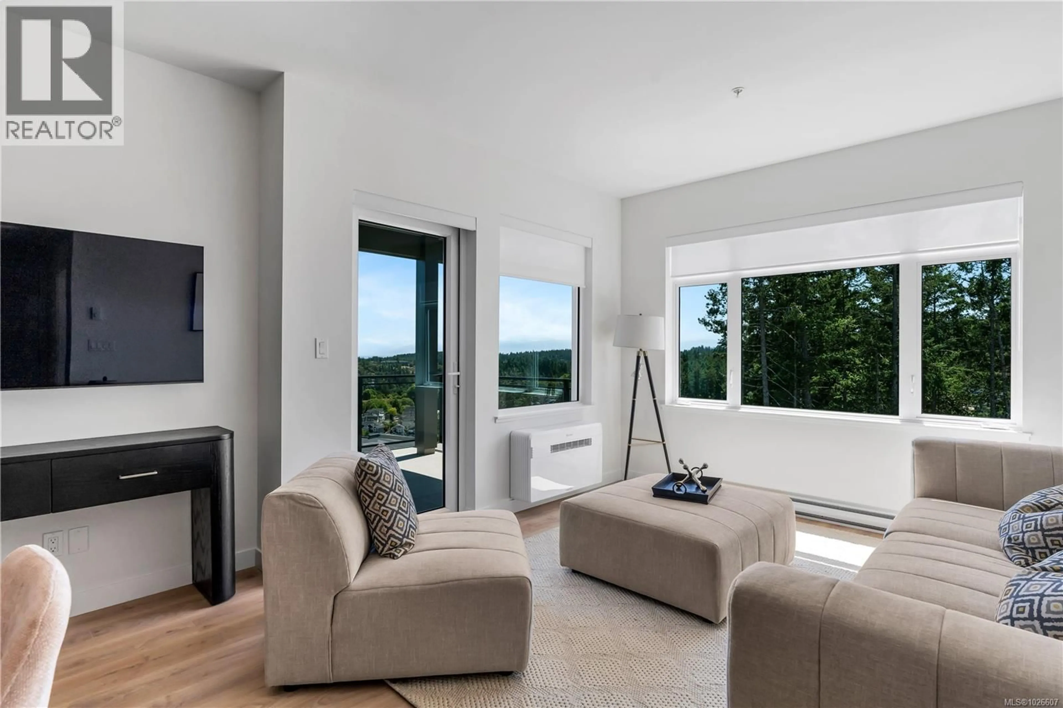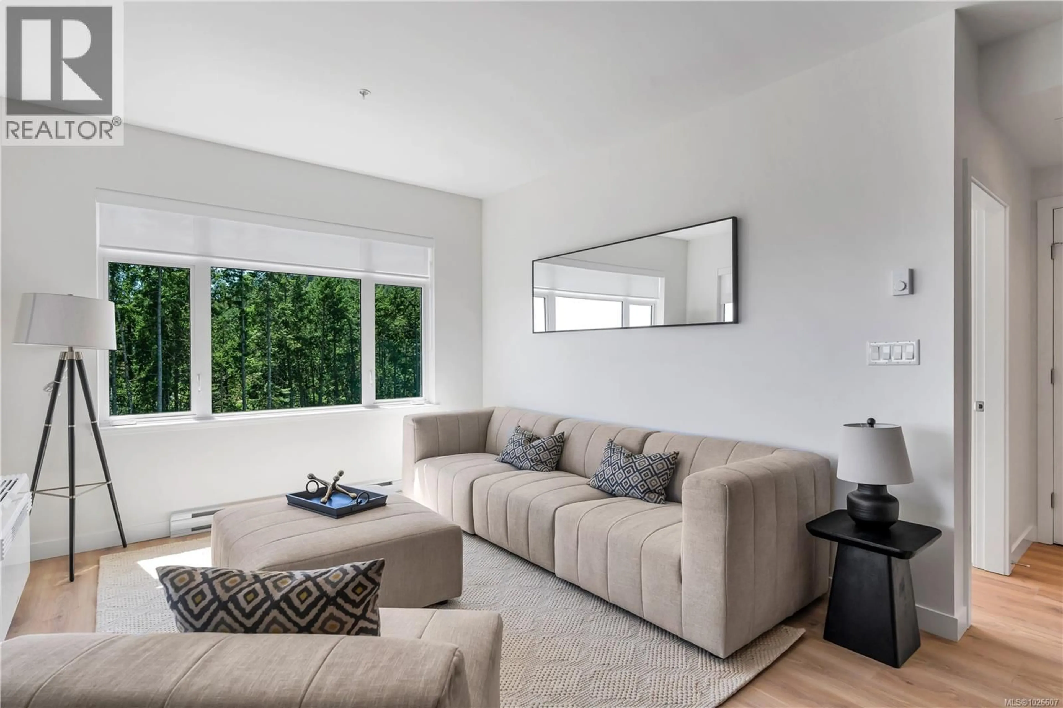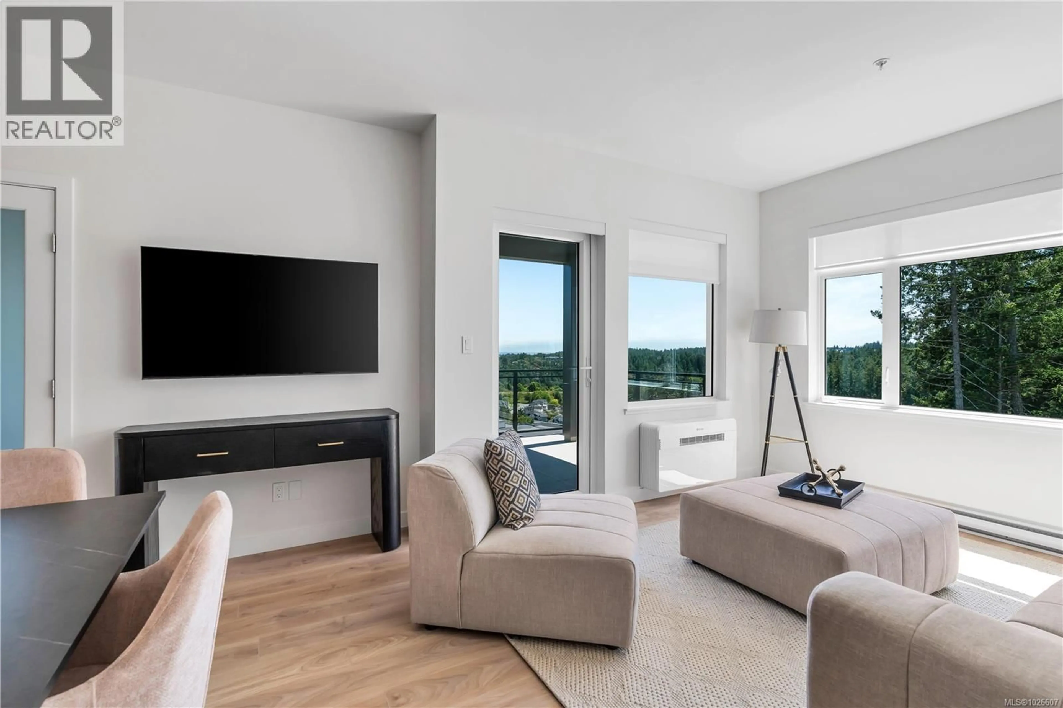101 - 2000 WEST PARK LANE, View Royal, British Columbia V9B3R7
Contact us about this property
Highlights
Estimated valueThis is the price Wahi expects this property to sell for.
The calculation is powered by our Instant Home Value Estimate, which uses current market and property price trends to estimate your home’s value with a 90% accuracy rate.Not available
Price/Sqft$712/sqft
Monthly cost
Open Calculator
Description
Spring Forward Sale! 10% discount on the next 5 sales, plus a credit for property transfer tax and legal fees. The next 5 buyers will save between $56,000 - $88,000! Construction complete and ready for move in. Lakeside living with expansive views built by award winning local builder Homewood Constructors. Steps away from Thetis Lake & minutes to downtown Victoria. Contemporary, city-inspired design. 8 unique floorplans from 600sq’ 1 bed to 1,125sq’ 2 bed + den homes. Polished interiors feature wide plank laminate floors, premium wood veneer cabinets, quartz countertops, ventilation system & exceptional sound insulation. Bathrooms w/ designer tiles, elegant fixtures & roomy walk-in showers. 9-foot ceilings, custom open-island or galley-style kitchens are designed for easy use and entertaining. Large private patios & spacious balconies on upper-level homes. Live in tune with nature, breathe fresh air, hike through lush forests & go for long walks along the coast. Price + GST (id:39198)
Property Details
Interior
Features
Main level Floor
Living room
Dining room
11 x 9Kitchen
8'6 x 8'9Bathroom
Exterior
Parking
Garage spaces -
Garage type -
Total parking spaces 1
Condo Details
Inclusions
Property History
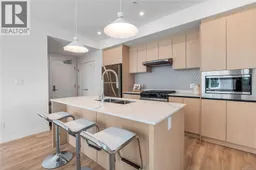 37
37
