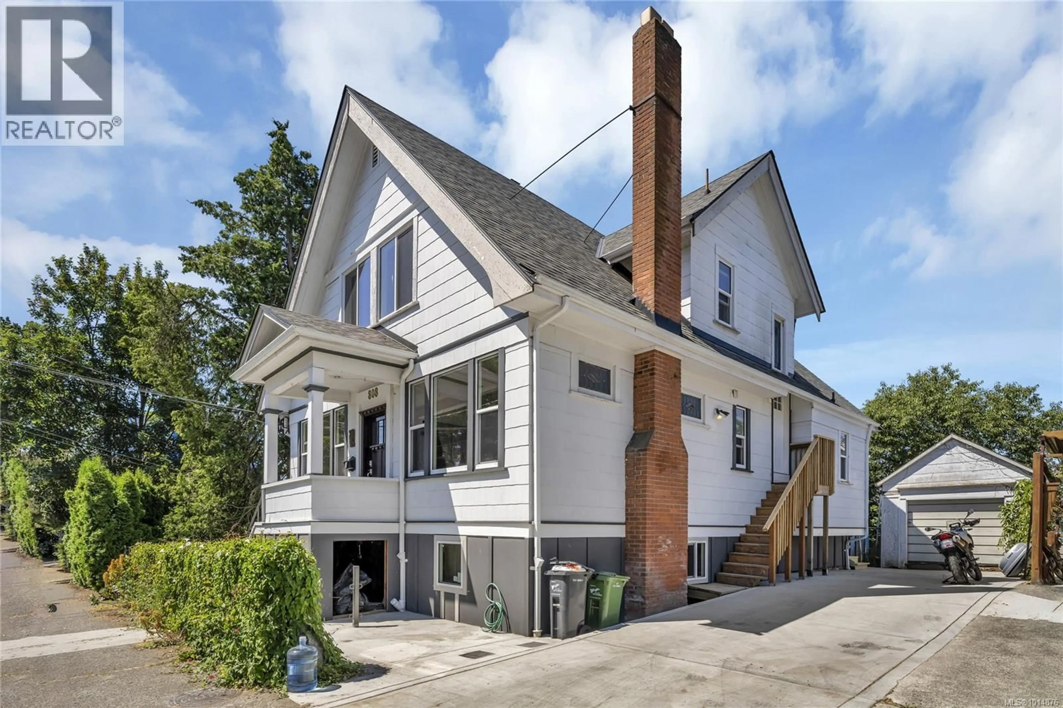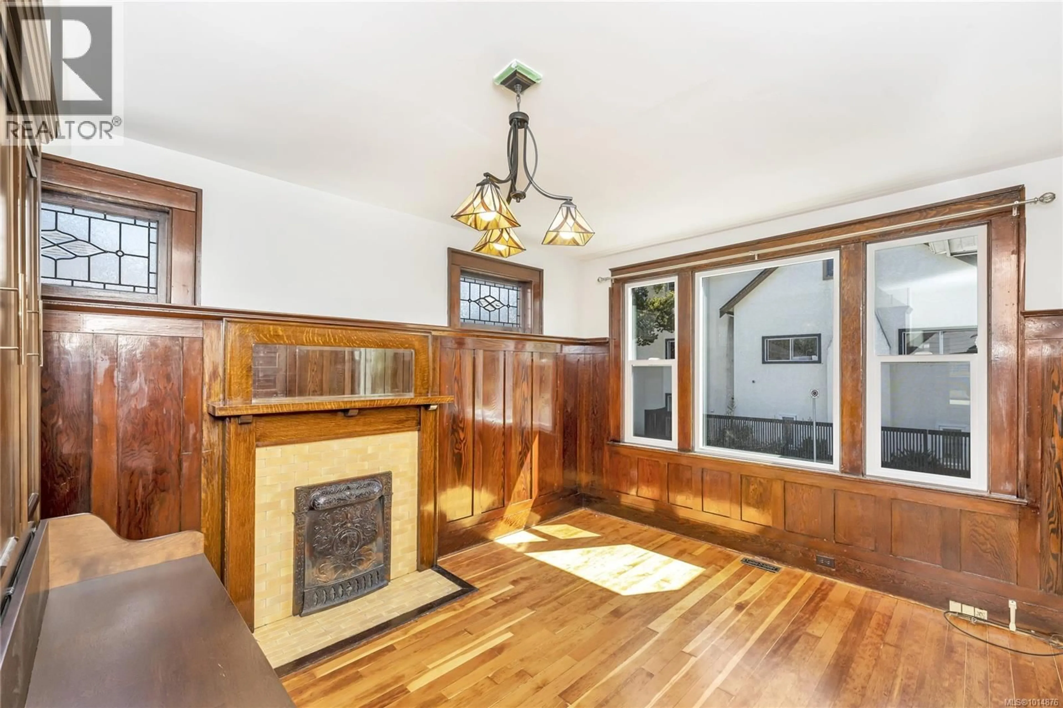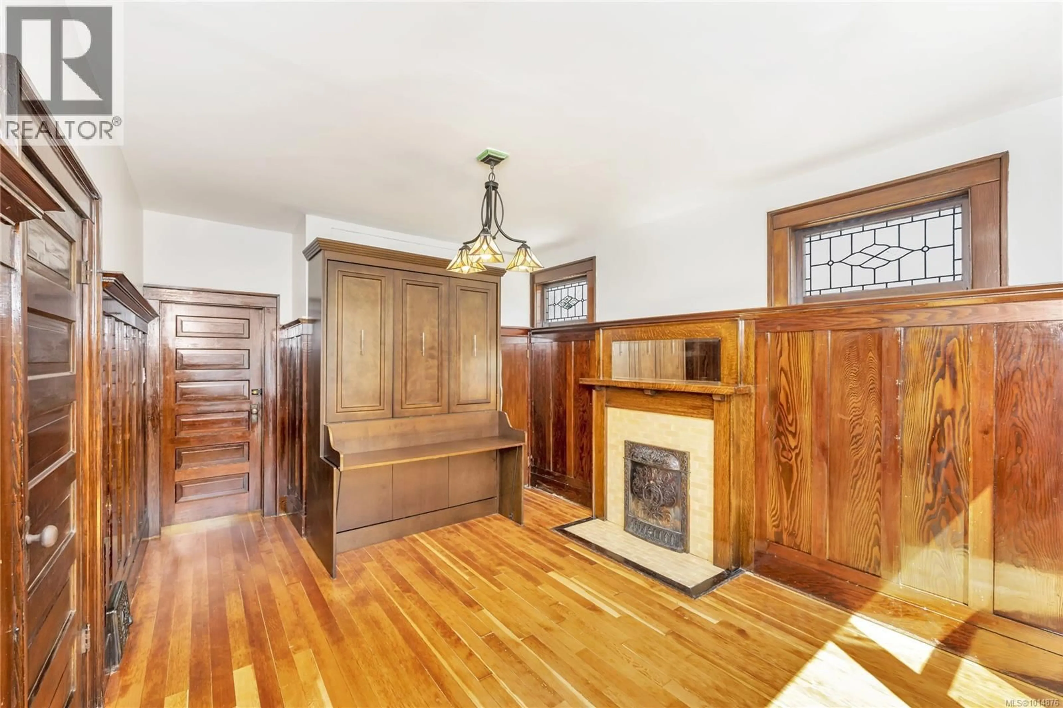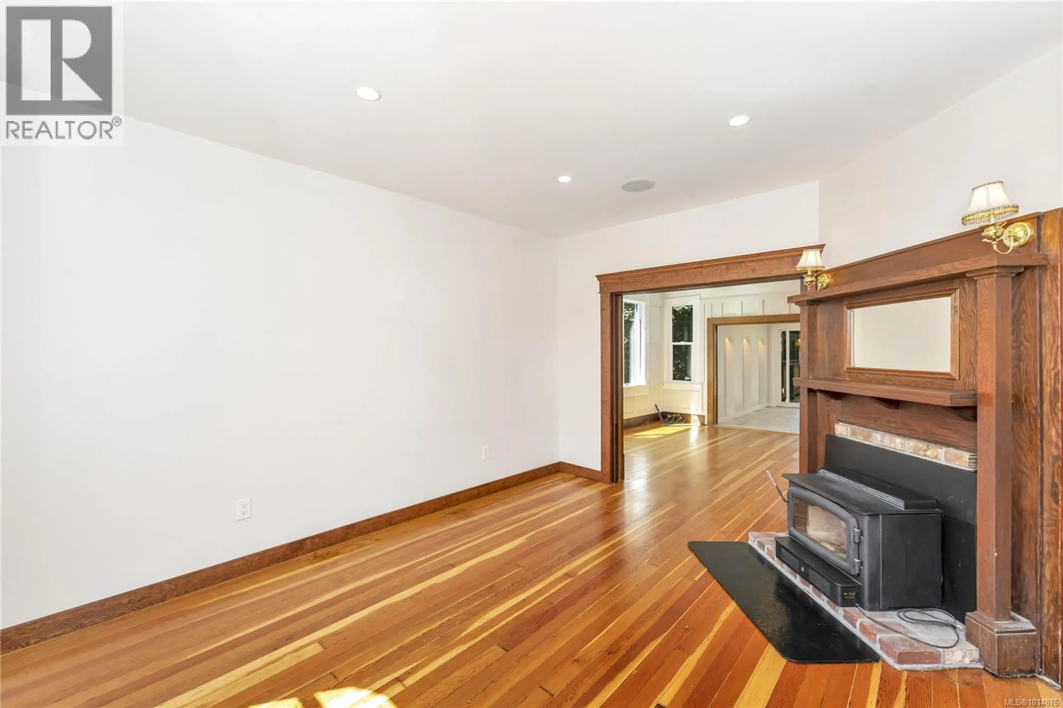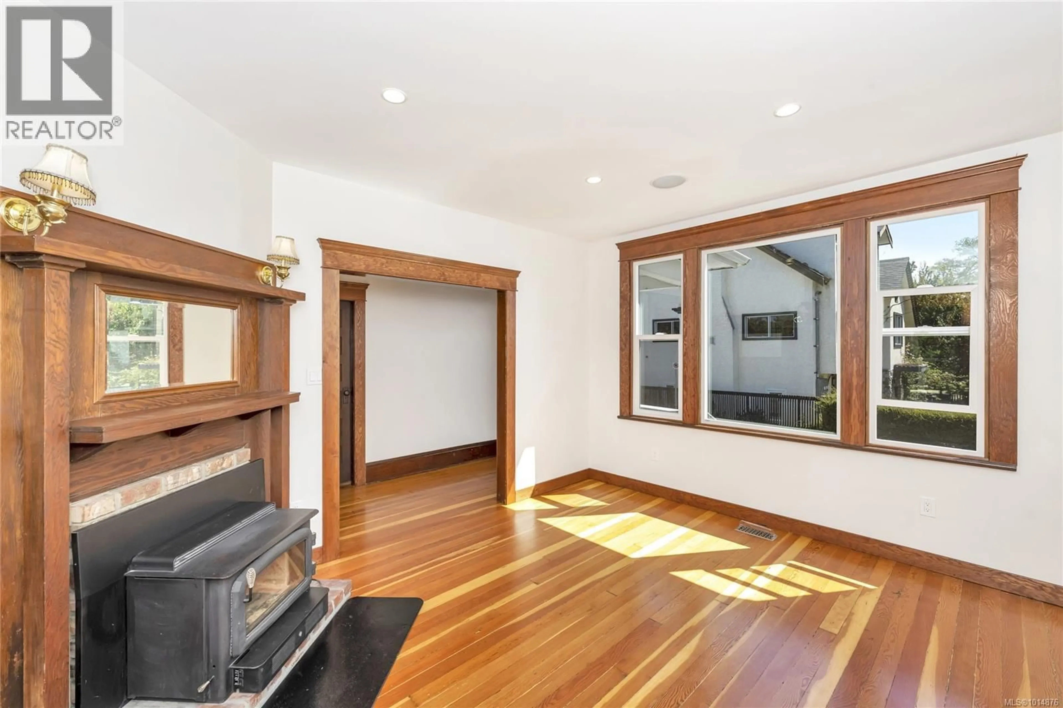808 RUSSELL STREET, Victoria, British Columbia V9A3X7
Contact us about this property
Highlights
Estimated valueThis is the price Wahi expects this property to sell for.
The calculation is powered by our Instant Home Value Estimate, which uses current market and property price trends to estimate your home’s value with a 90% accuracy rate.Not available
Price/Sqft$346/sqft
Monthly cost
Open Calculator
Description
Lovingly updated by a professional builder for his own family, this nearly 3,000 sq ft home blends timeless character with modern comfort. Spanning 3 levels with 5 bedrooms, it’s tucked on a quiet street in the heart of Vic West—just a short stroll to downtown and all the energy of this vibrant, feel-good neighborhood. Step inside and you’ll find original charm preserved with classic solid wood pocket doors between the parlor and living area, paired with the warmth of hardwood flooring throughout. The dining room features heated tile floors, perfect for cozy gatherings, while the thoughtfully designed kitchen offers soft-close cabinetry and an efficient layout built for those who love to cook. The primary bedroom includes a spacious walk-in closet, and the entire home is wired with a built-in surround sound system for a truly modern lifestyle. A bright top-floor sunroom offers sweeping views and natural light, while downstairs you’ll find valuable extras including a workshop space in the basement. This home features suite potential with separate laundry, hot water, power, and soundproofing already in place. Upgrades are extensive: new windows throughout, high-efficiency hot water and furnace (heat pump ready), outdoor EV charger, secure motorcycle lock-up, and an earthquake sensor on the gas line just to name a few. The large indoor/outdoor patio and detached single-car garage add even more flexibility for your vision. This is the best of old meets new—character, comfort, and thoughtful updates—ready to welcome you home. (id:39198)
Property Details
Interior
Features
Main level Floor
Eating area
8' x 9'Living room
14' x 20'Entrance
5' x 14'Bathroom
Exterior
Parking
Garage spaces -
Garage type -
Total parking spaces 3
Property History
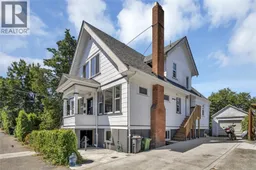 38
38
