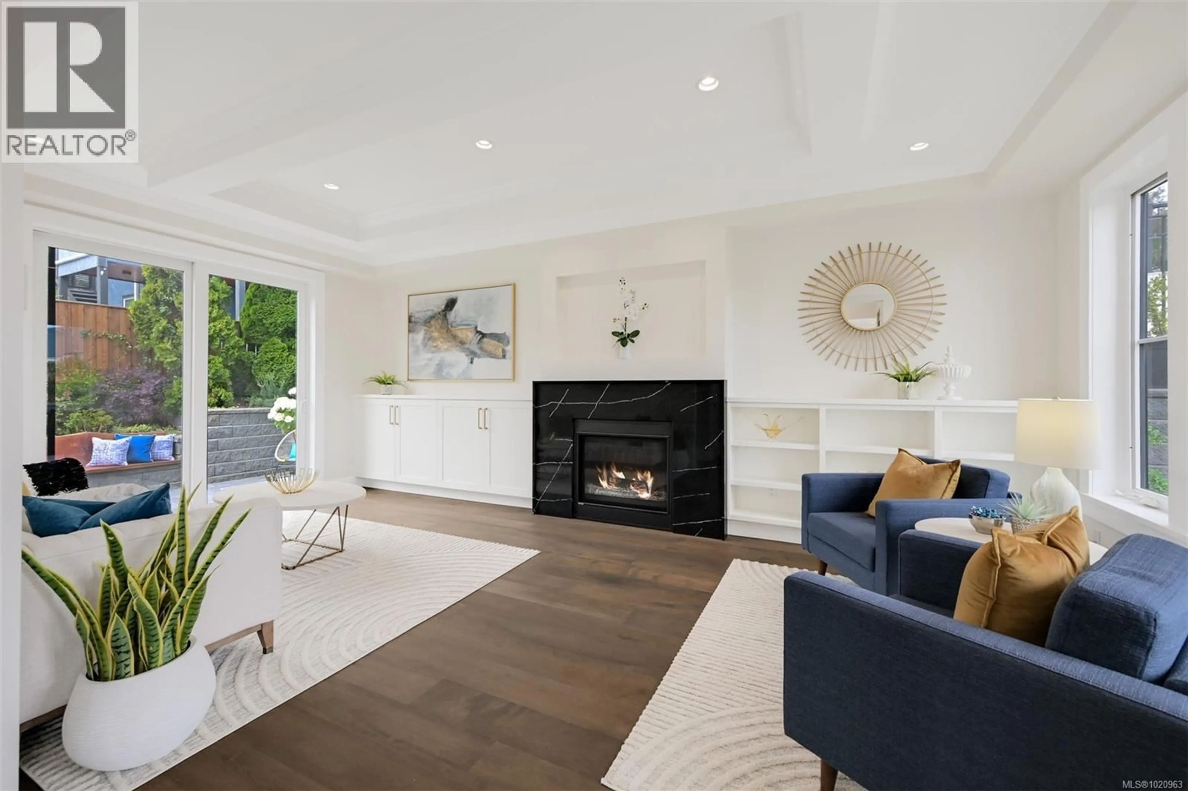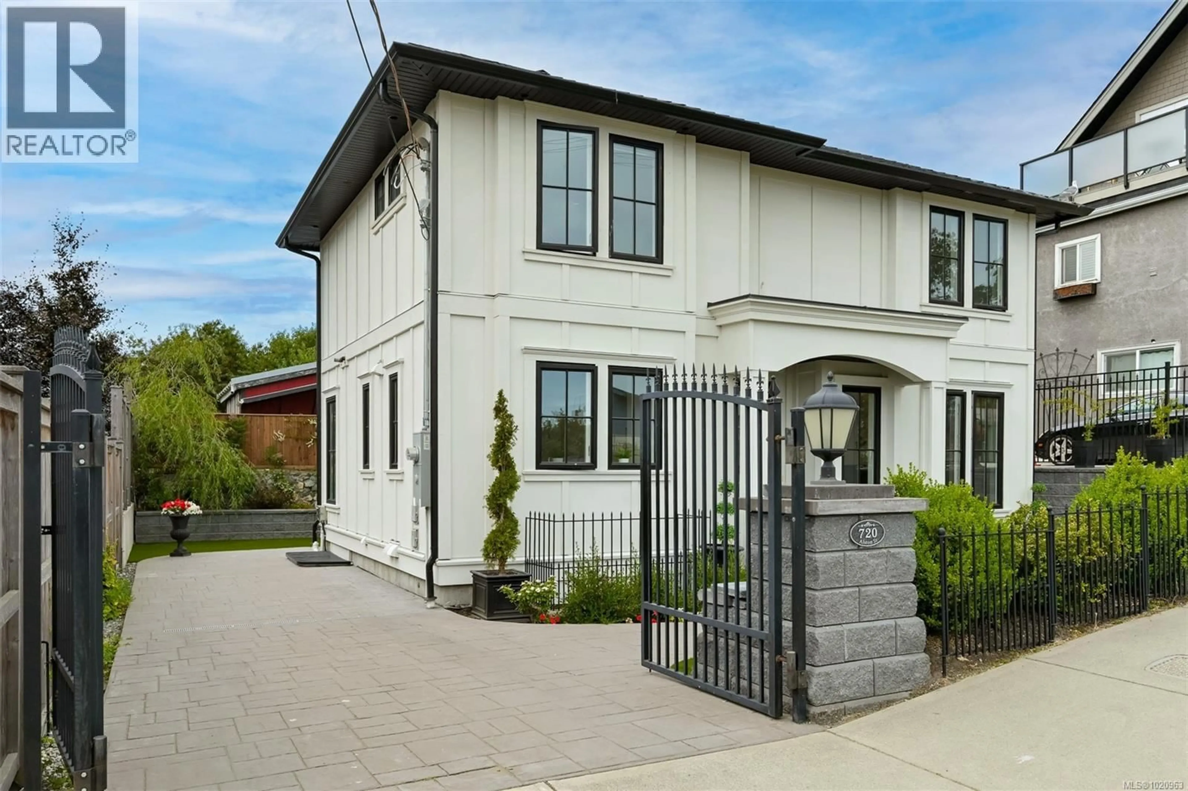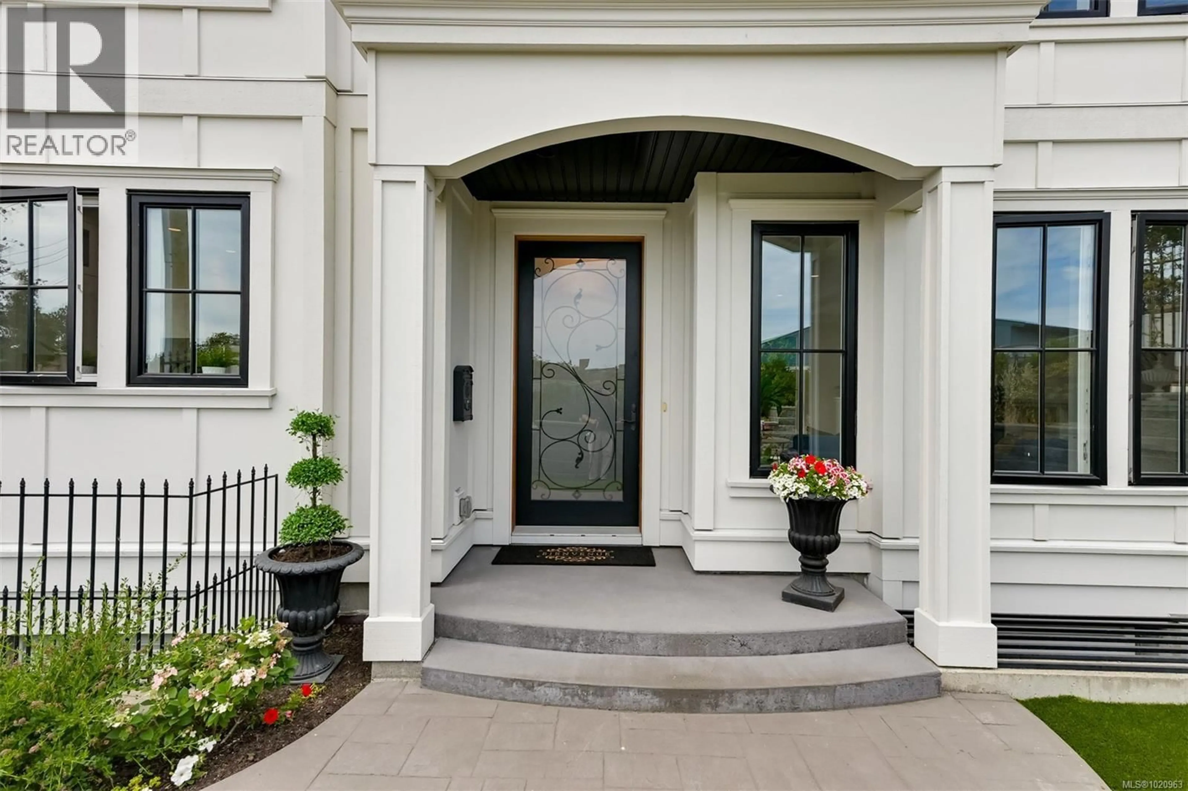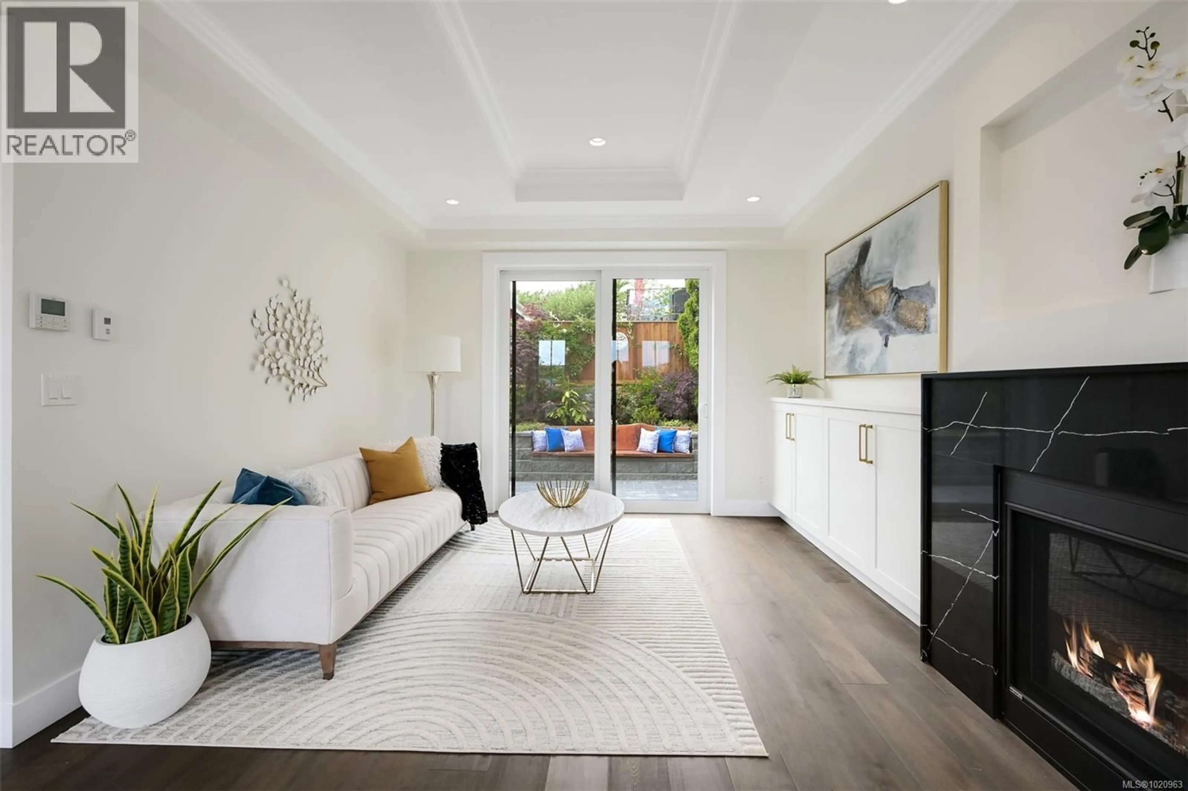720 ALSTON STREET, Victoria, British Columbia V9A3K5
Contact us about this property
Highlights
Estimated valueThis is the price Wahi expects this property to sell for.
The calculation is powered by our Instant Home Value Estimate, which uses current market and property price trends to estimate your home’s value with a 90% accuracy rate.Not available
Price/Sqft$536/sqft
Monthly cost
Open Calculator
Description
Located in the heart of vibrant Vic West, this exceptional home built by Rayn Properties offers quality craftsmanship & high-end finishings throughout. The modern open layout features 9 ft ceilings, wide plank H/W floors, a gorgeous kitchen with quartz counters & a professional Blue Star gas range. The living room includes custom cabinetry & a gas FP. Upstairs you'll find 3 bdrms & two bathrooms, incl a beautiful Primary Bedroom with a walk-in closet & an ensuite with recycled Italian glass. The self-contained 2 bdrm suite on the lower level has its own laundry, a gas FP, vinyl plank flooring, & extra sound insulation. Some additional features include; 2 stunning custom built rod iron designed doors, premium quality carpet upstairs, dual zone heat pump with separate climate controls, & a lovely private patio. Just steps to Westside Village, the scenic Songhees walkway, the Market Garden, Banfield Dock, Galloping Goose Trail, & a short walk to downtown! (id:39198)
Property Details
Interior
Features
Second level Floor
Primary Bedroom
14'2 x 12'0Bathroom
Bedroom
8'10 x 10'7Bedroom
10'3 x 10'2Exterior
Parking
Garage spaces -
Garage type -
Total parking spaces 1
Property History
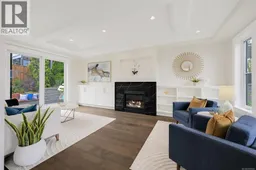 45
45
