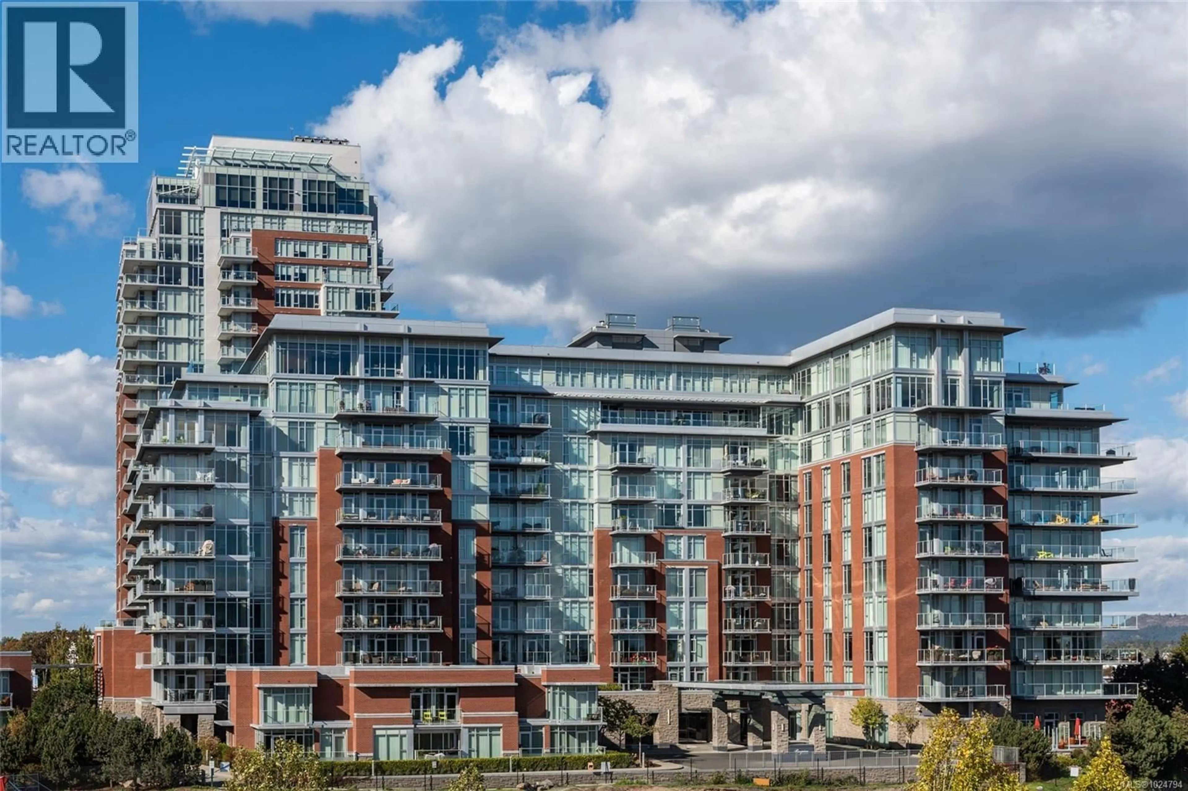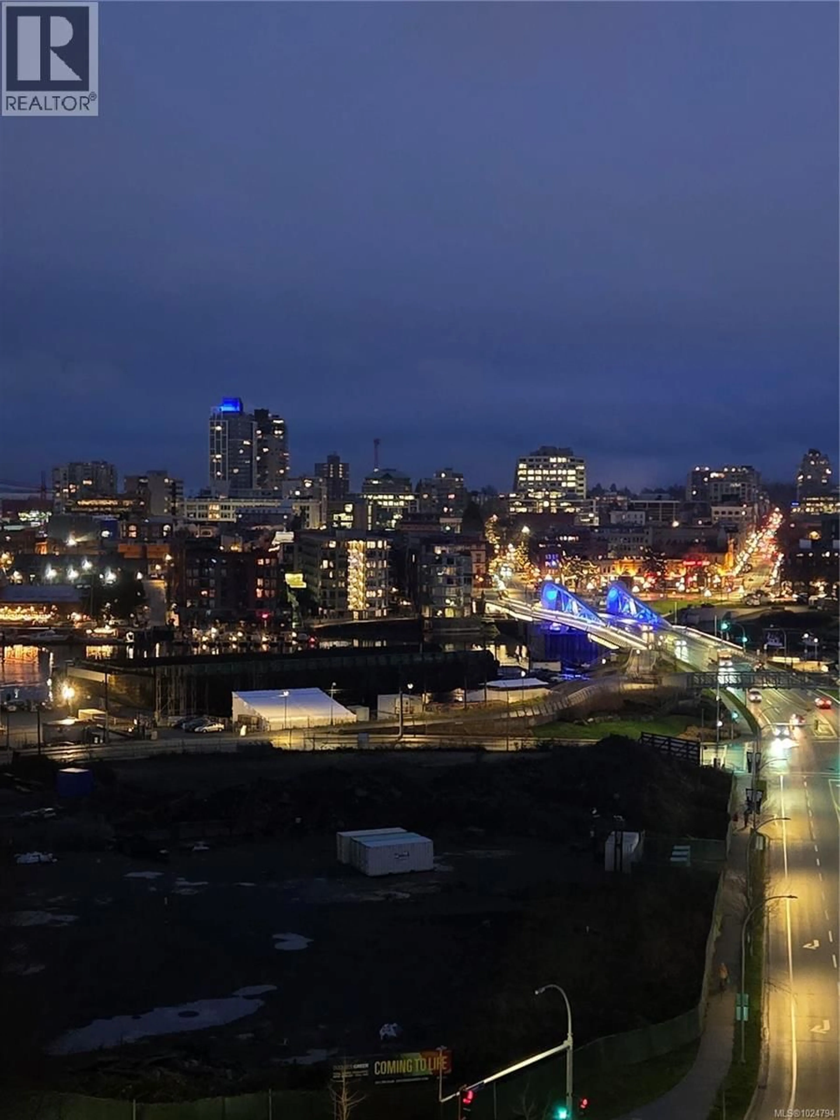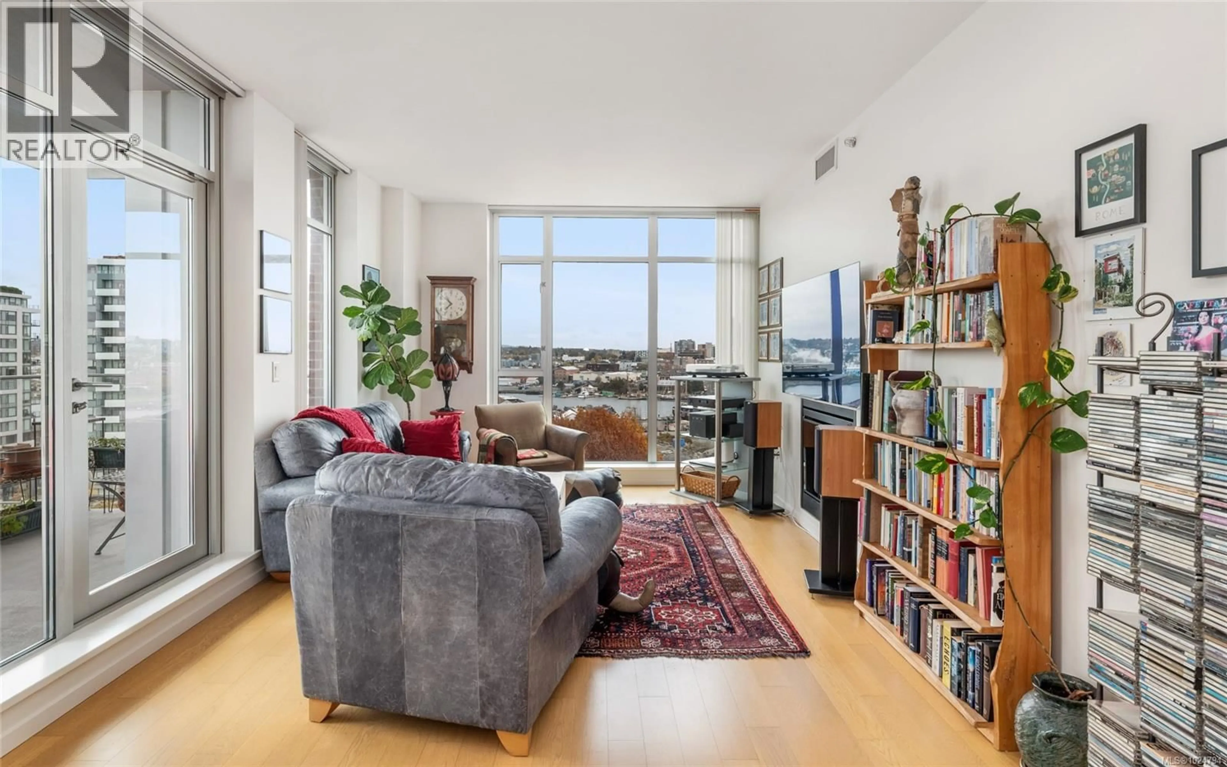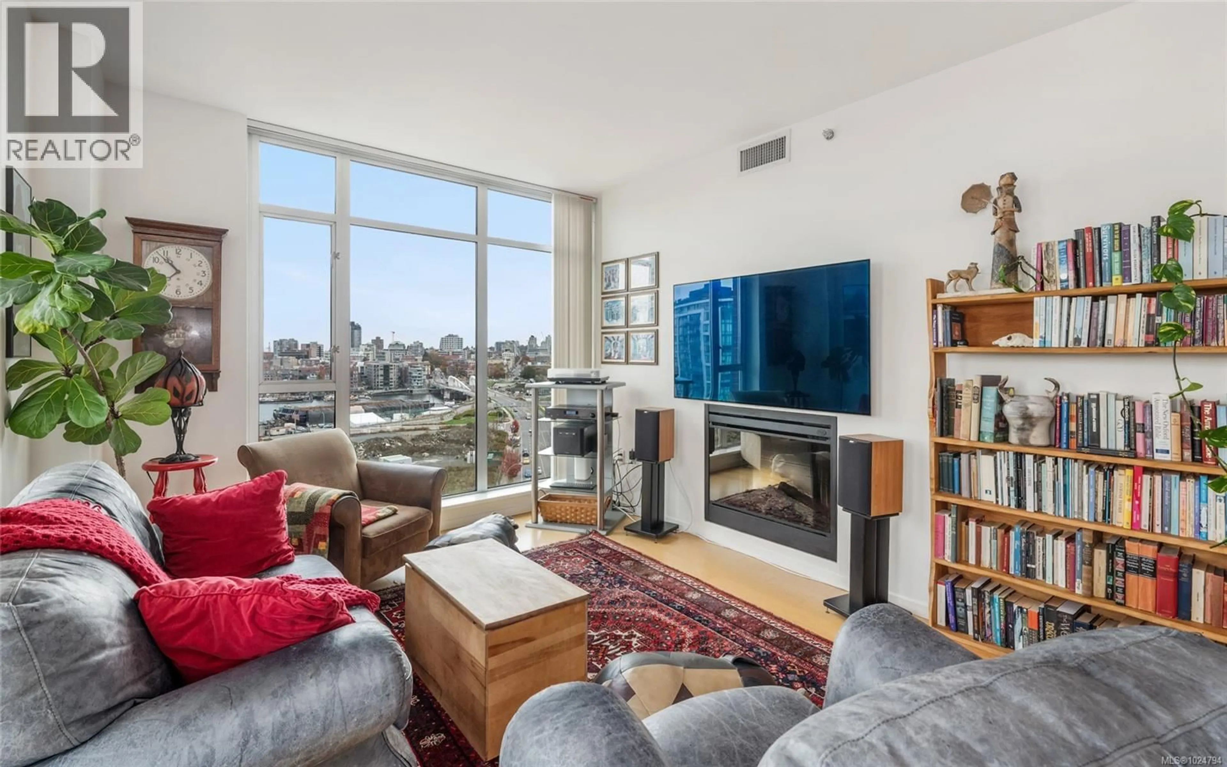613 - 100 SAGHALIE ROAD, Victoria, British Columbia V9A0A1
Contact us about this property
Highlights
Estimated valueThis is the price Wahi expects this property to sell for.
The calculation is powered by our Instant Home Value Estimate, which uses current market and property price trends to estimate your home’s value with a 90% accuracy rate.Not available
Price/Sqft$826/sqft
Monthly cost
Open Calculator
Description
Luxury living at Bayview One. This bright 1,100+ sq ft condo features hardwood floors and floor-to-ceiling windows with eastern views over the Inner Harbour, from the Blue Bridge north up the inlet. The open floorplan offers great flow through the kitchen, dining and living areas. The kitchen includes a gas cooktop, granite countertops, high-end cabinetry and an island with seating, ideal for entertaining. Off the living room, the spacious balcony is a perfect spot for coffee at sunrise or watching all the marine activity. The large primary bedroom includes a 5-piece ensuite and generous closet space. A rare bonus: 2 secure parking stalls for extra value. The building welcomes you with a contemporary lobby and concierge. Amenities include a fitness centre, steam room, business centre, Hot tub, lounge/games room, an impressive outdoor BBQ area and more. Steps to the Songhees Walkway, Downtown, cafés, restaurants and transit. Pet and rental friendly, professionally managed building. (id:39198)
Property Details
Interior
Features
Main level Floor
Entrance
4 x 5Bedroom
9' x 10'Ensuite
Bathroom
Exterior
Parking
Garage spaces -
Garage type -
Total parking spaces 2
Condo Details
Inclusions
Property History
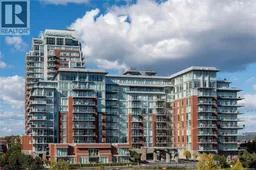 49
49
