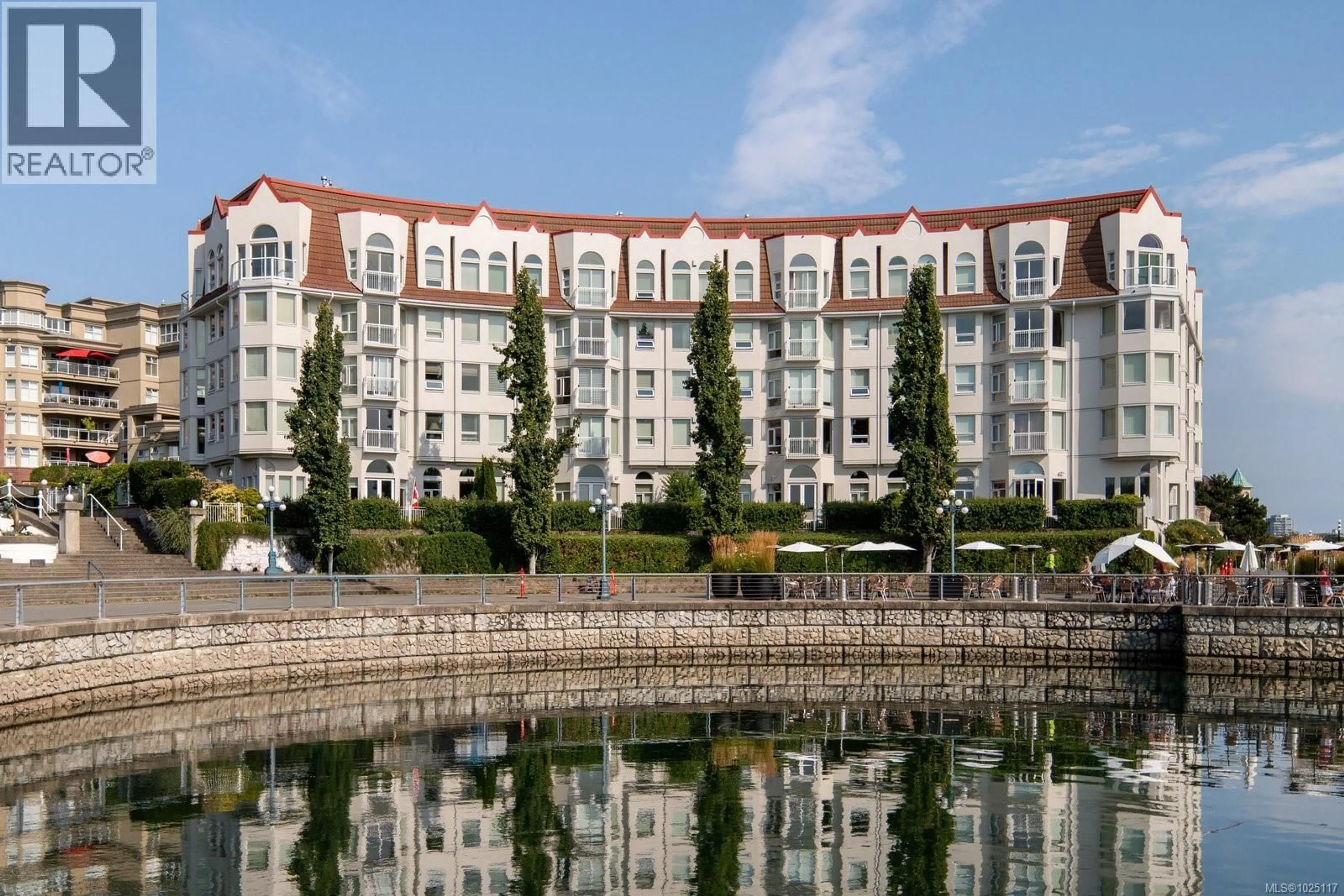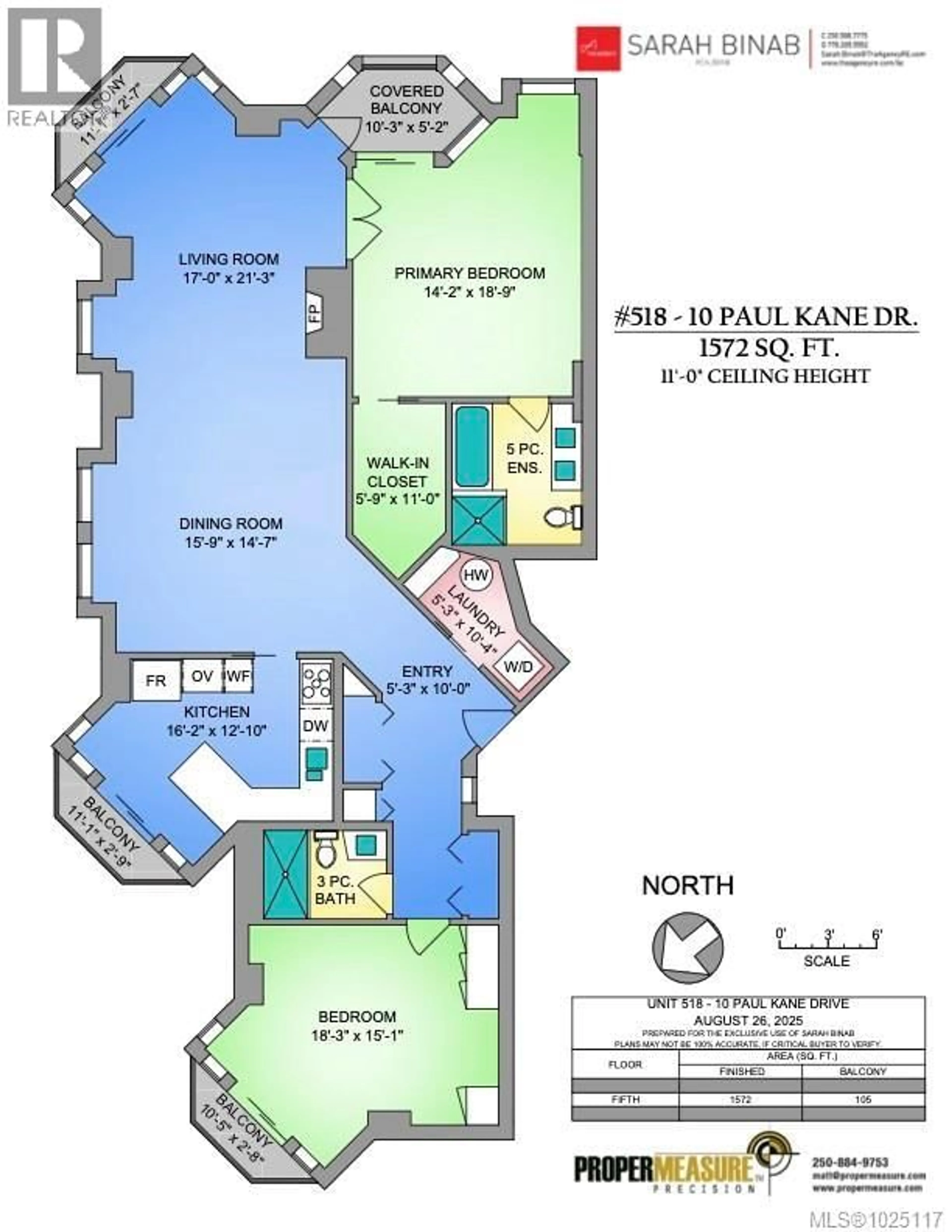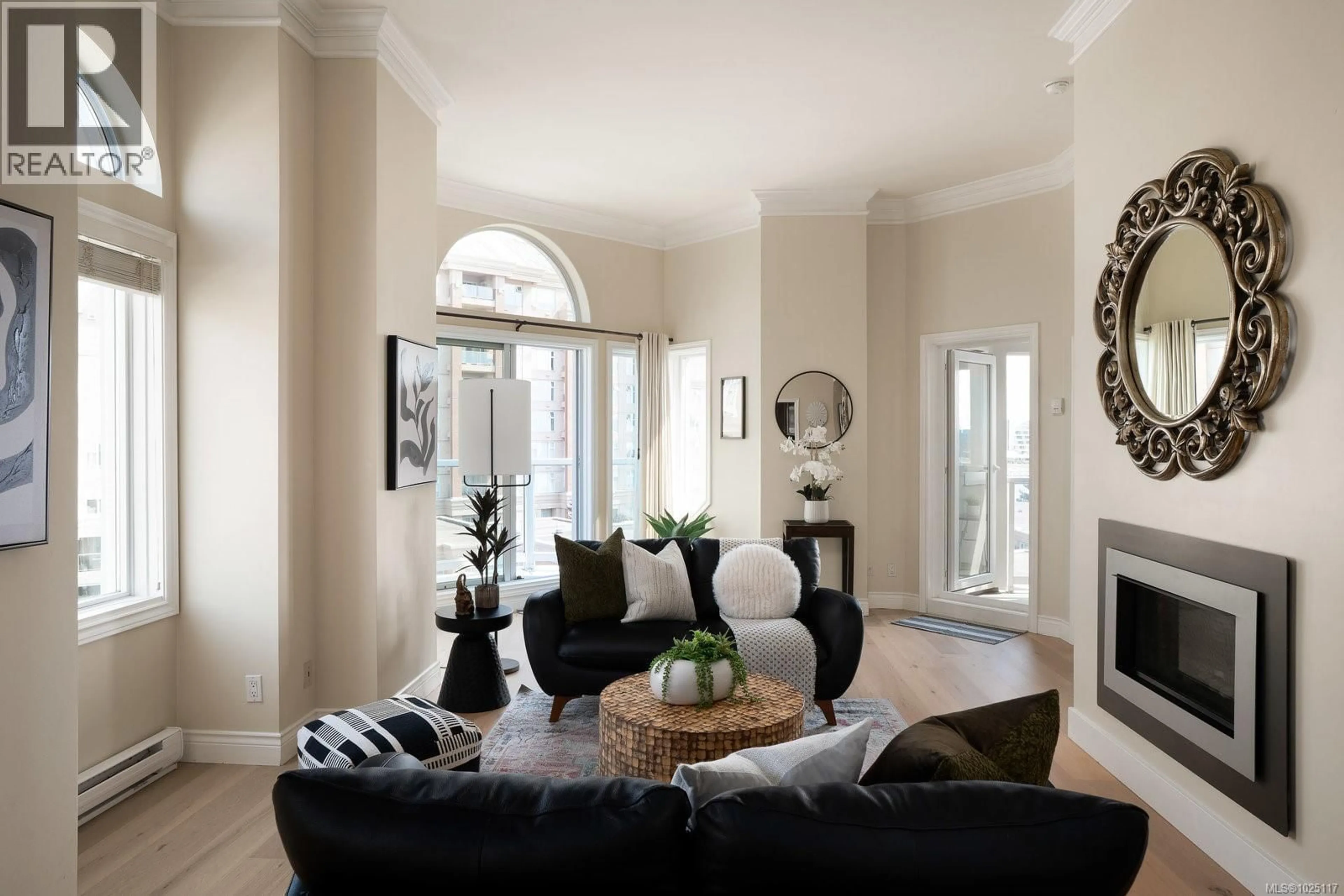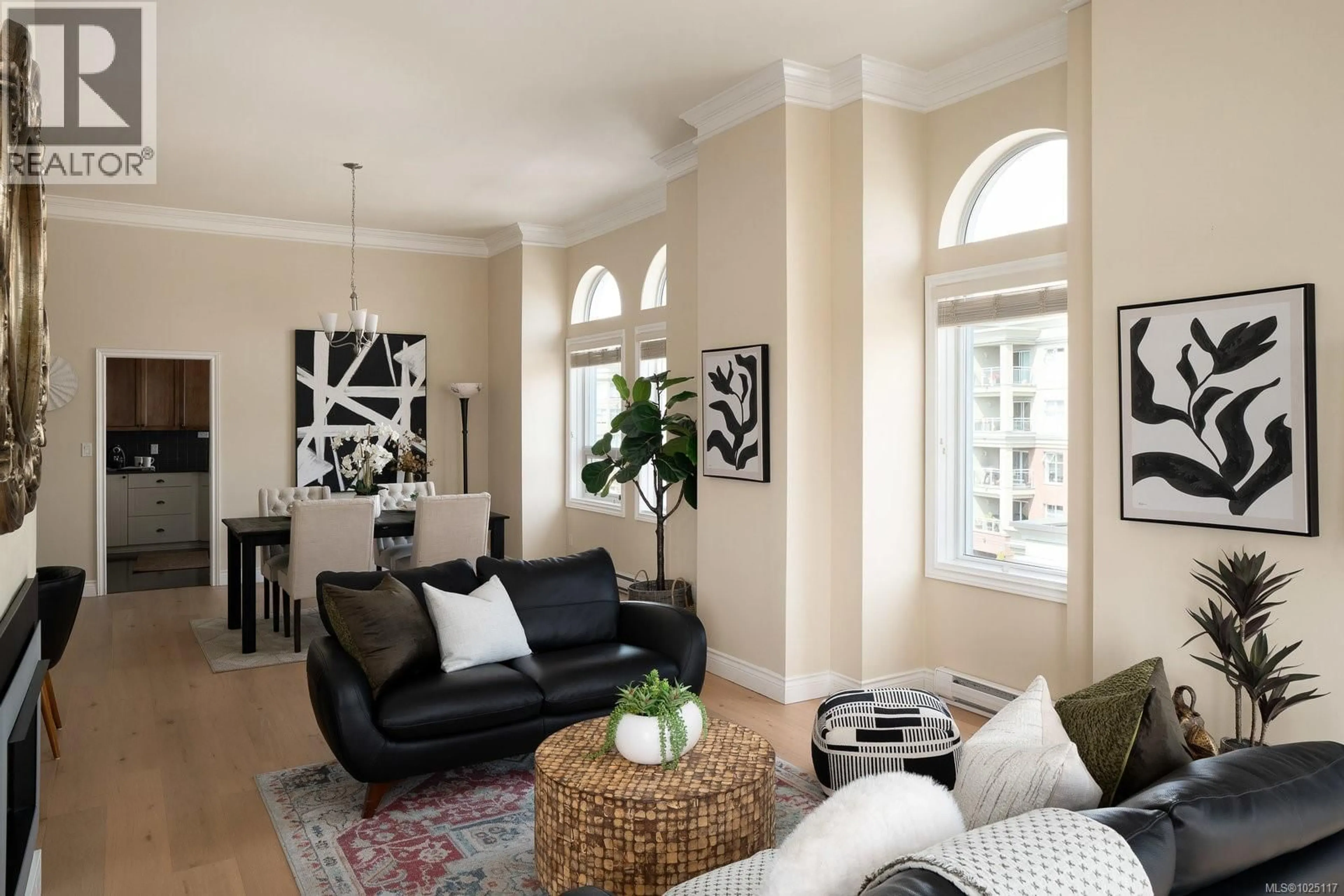518 - 10 PAUL KANE PLACE, Victoria, British Columbia V9A7J8
Contact us about this property
Highlights
Estimated valueThis is the price Wahi expects this property to sell for.
The calculation is powered by our Instant Home Value Estimate, which uses current market and property price trends to estimate your home’s value with a 90% accuracy rate.Not available
Price/Sqft$790/sqft
Monthly cost
Open Calculator
Description
Soaring 11-foot ceilings set the tone for this chic and spacious Corner Penthouse in the prestigious Royal Quays, located in the heart of the Songhees. With 1,572 sq. ft. of updated living space, this 2-bedroom, 2-bathroom home blends style and comfort with ocean glimpses—watch the float planes and kayaks go by, and enjoy the twinkling downtown lights in the evening. A cozy gas fireplace warms the winters, and three balconies invite you to soak in the surroundings year-round. The ideal layout places the bedrooms on opposite sides of the condo, offering both privacy and functionality. Additional highlights include a large laundry room and an underground parking stall with a dedicated storage locker. Step outside and experience the Songhees lifestyle—walk the waterfront trail from West Bay Marina to downtown Victoria, with local favourites like Spinnakers and Boom + Batten just steps from your door. Royal Quays is one of Vic West’s most sought-after addresses, offering an exceptional blend of luxury, convenience, and community. A rare opportunity to experience penthouse living at its finest, minutes from downtown. (id:39198)
Property Details
Interior
Features
Main level Floor
Dining room
14'7 x 15'9Laundry room
10'4 x 5'3Bedroom
15'1 x 18'3Ensuite
Exterior
Parking
Garage spaces -
Garage type -
Total parking spaces 1
Condo Details
Inclusions
Property History
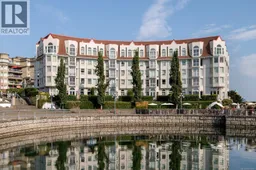 41
41
