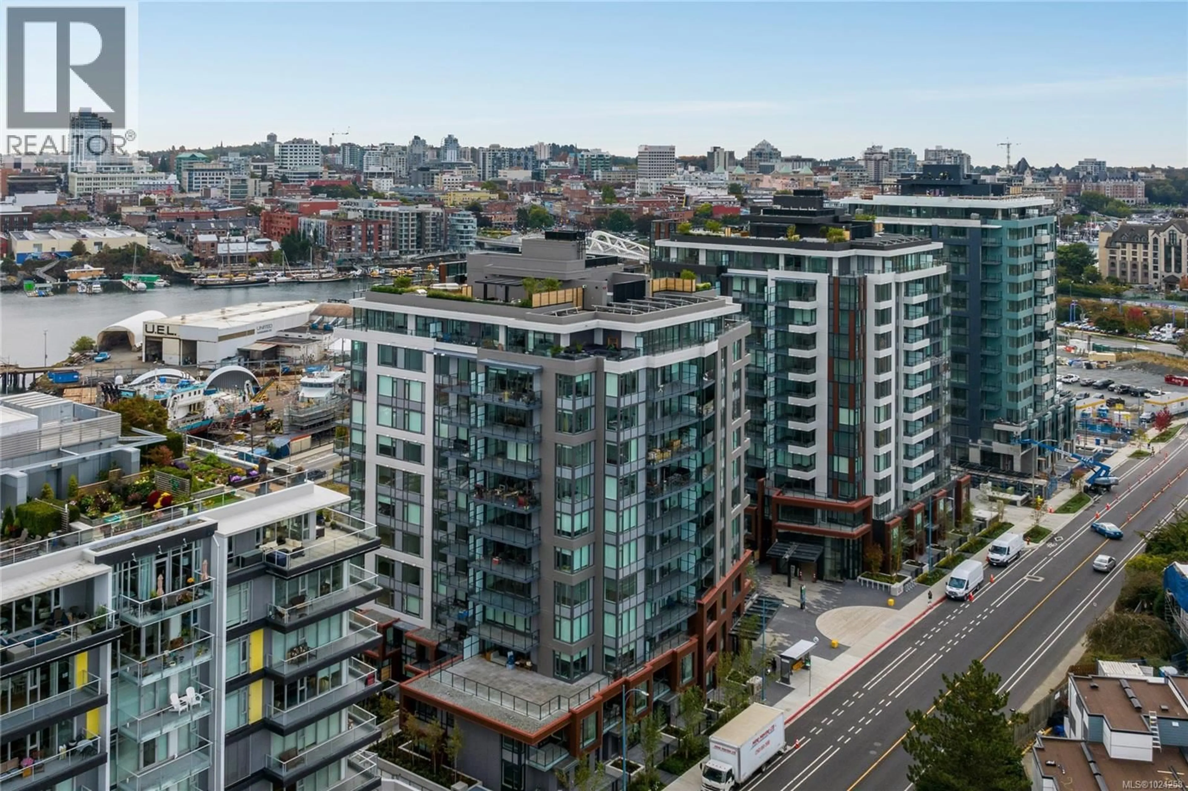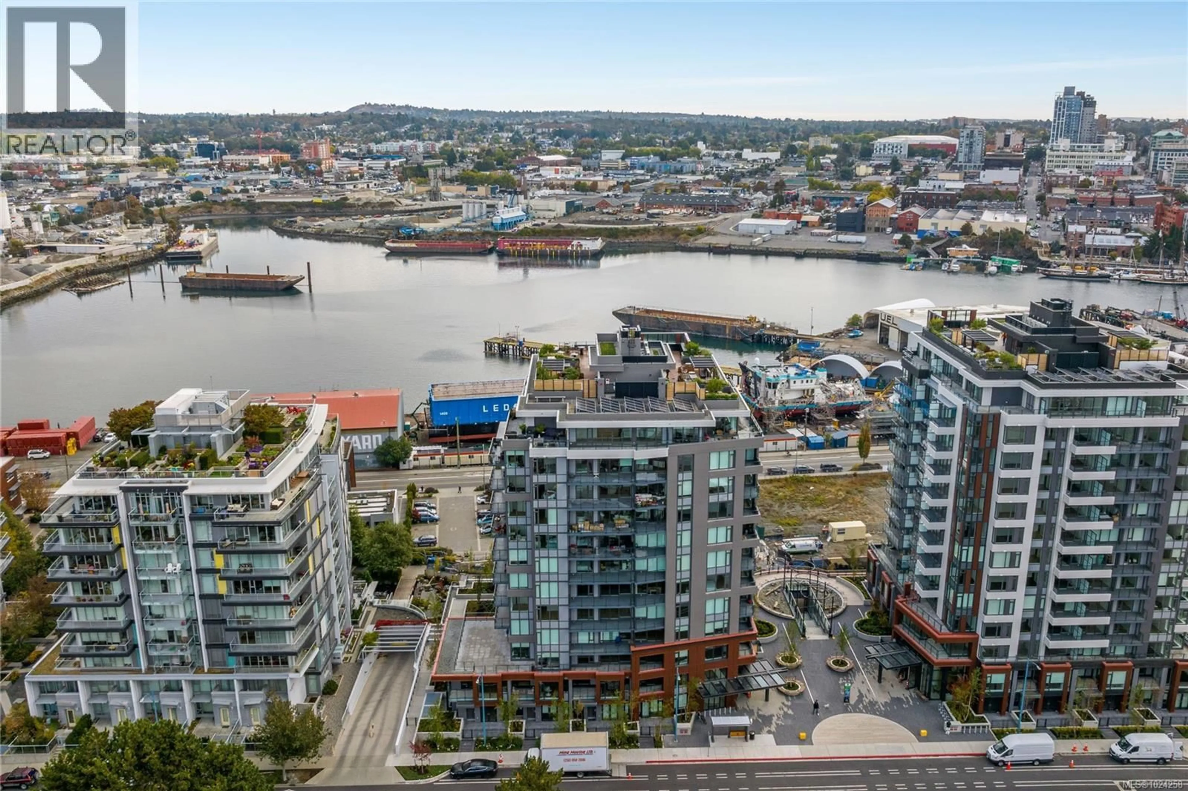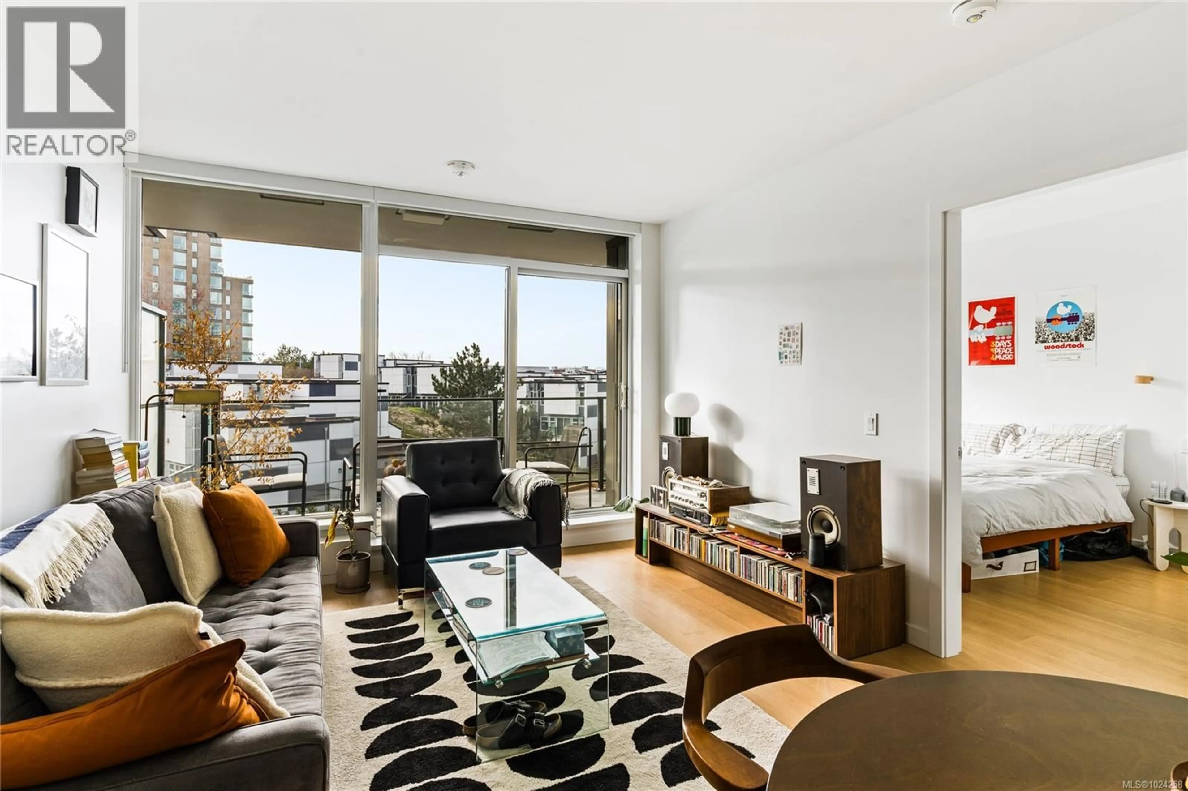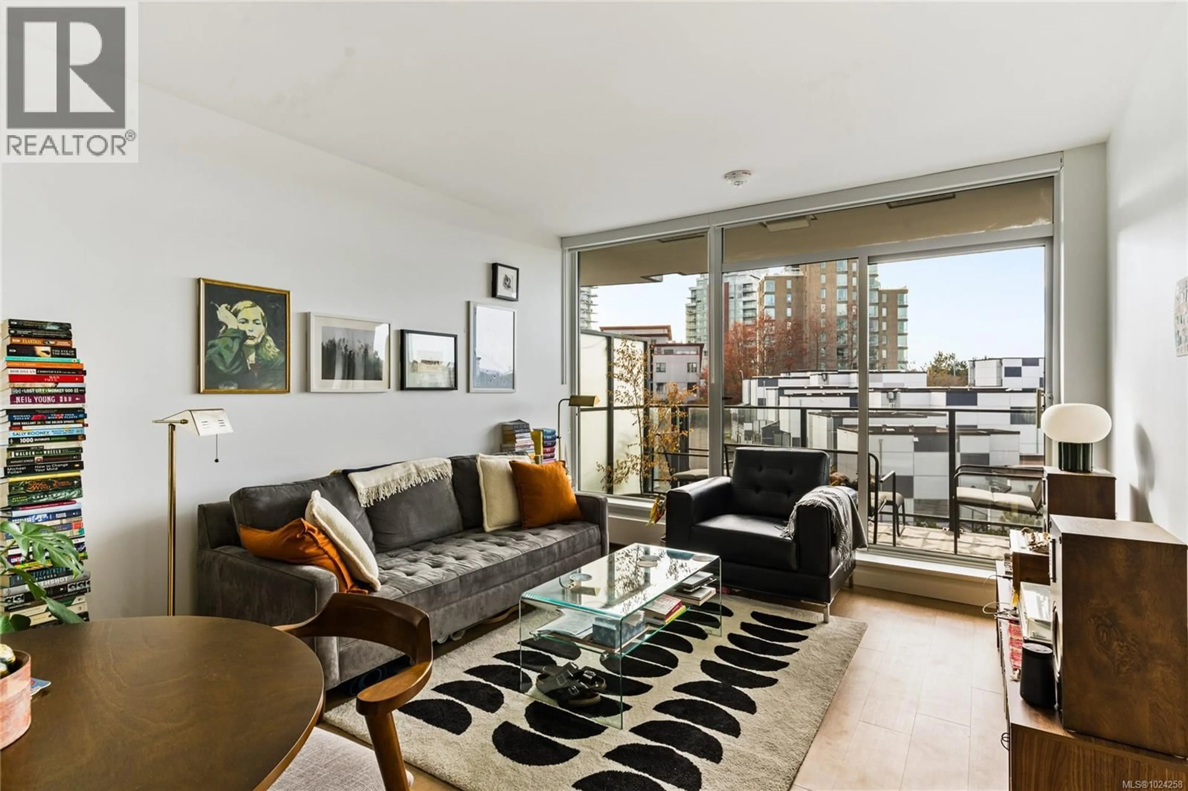507 - 369 TYEE ROAD, Victoria, British Columbia V9A0B6
Contact us about this property
Highlights
Estimated valueThis is the price Wahi expects this property to sell for.
The calculation is powered by our Instant Home Value Estimate, which uses current market and property price trends to estimate your home’s value with a 90% accuracy rate.Not available
Price/Sqft$701/sqft
Monthly cost
Open Calculator
Description
Welcome to coveted Dockside Green by Bosa Development in this bright and modern 1BED, 1BATH condo spanning 590 sq ft, located at 369 Tyee Road. Designed to maximize space and natural light, the home features a spacious southwest-facing balcony with views of the city —perfect for seamless indoor-outdoor living. The sleek kitchen showcases Italian cabinetry and premium European appliances, blending sophisticated design with energy efficiency. West Coast materials and natural finishes create a stylish and welcoming atmosphere. Situated in the heart of Vic West, you're just steps from beloved local spots, the Songhees Walkway, and the Galloping Goose Trail, with downtown Victoria only minutes away. Residents also enjoy access to an array exclusive rooftop amenities, including shared dining pods, a fire pit, secure bike storage, and a fully equipped fitness centre. (id:39198)
Property Details
Interior
Features
Main level Floor
Balcony
6'3 x 22'6Bathroom
Bedroom
10'9 x 9'4Kitchen
13'5 x 11'10Condo Details
Inclusions
Property History
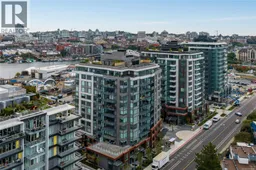 34
34
