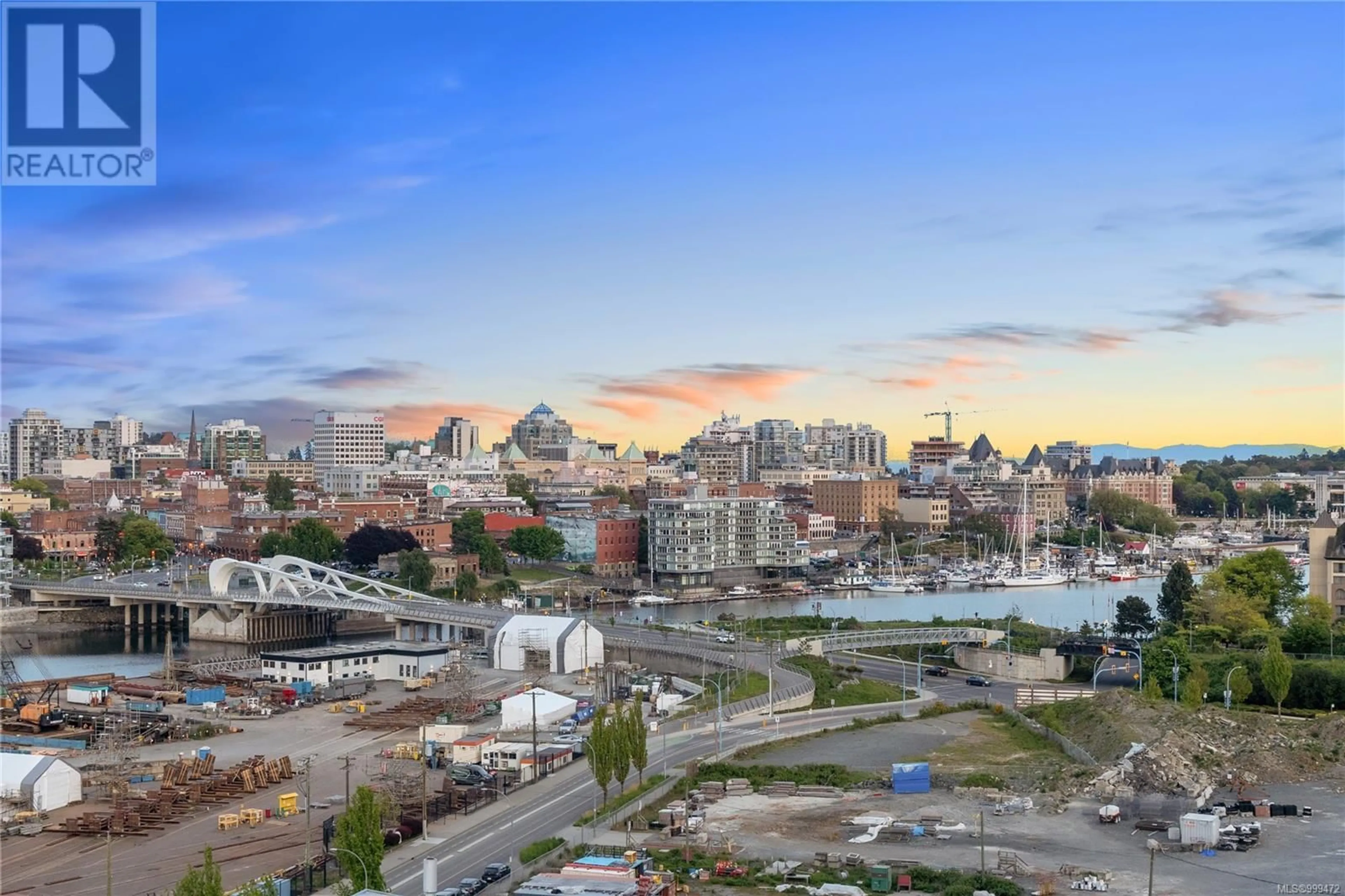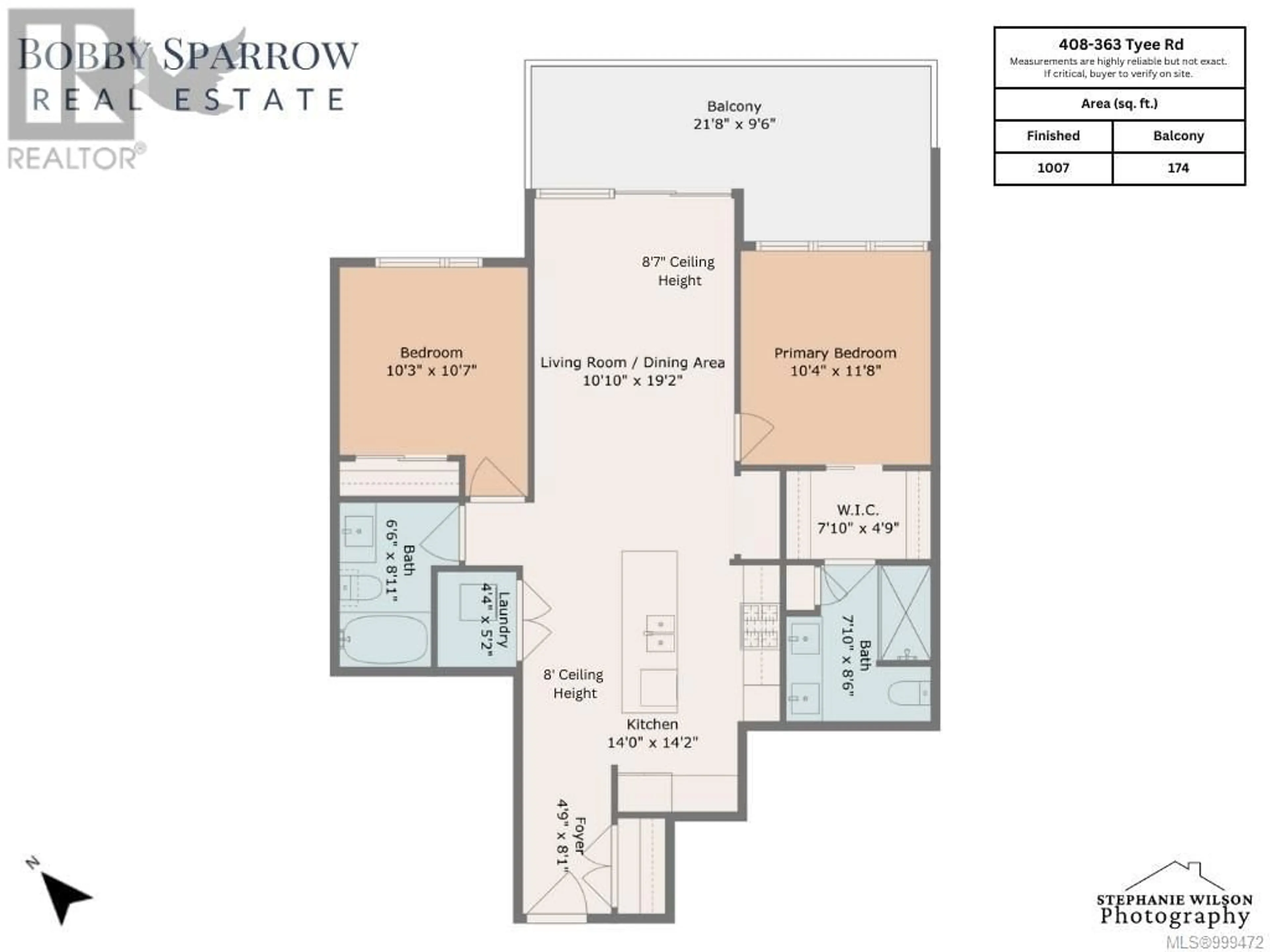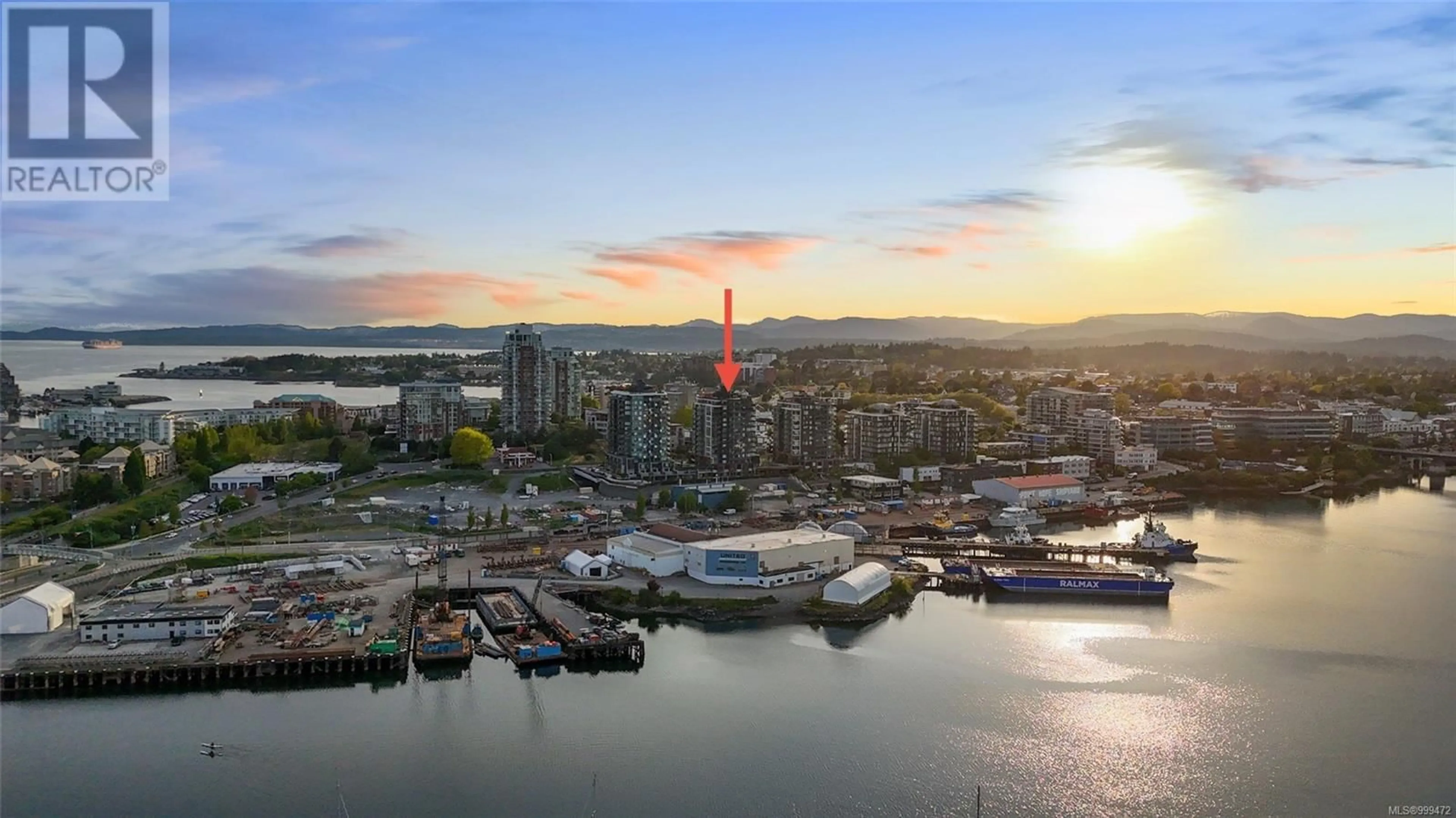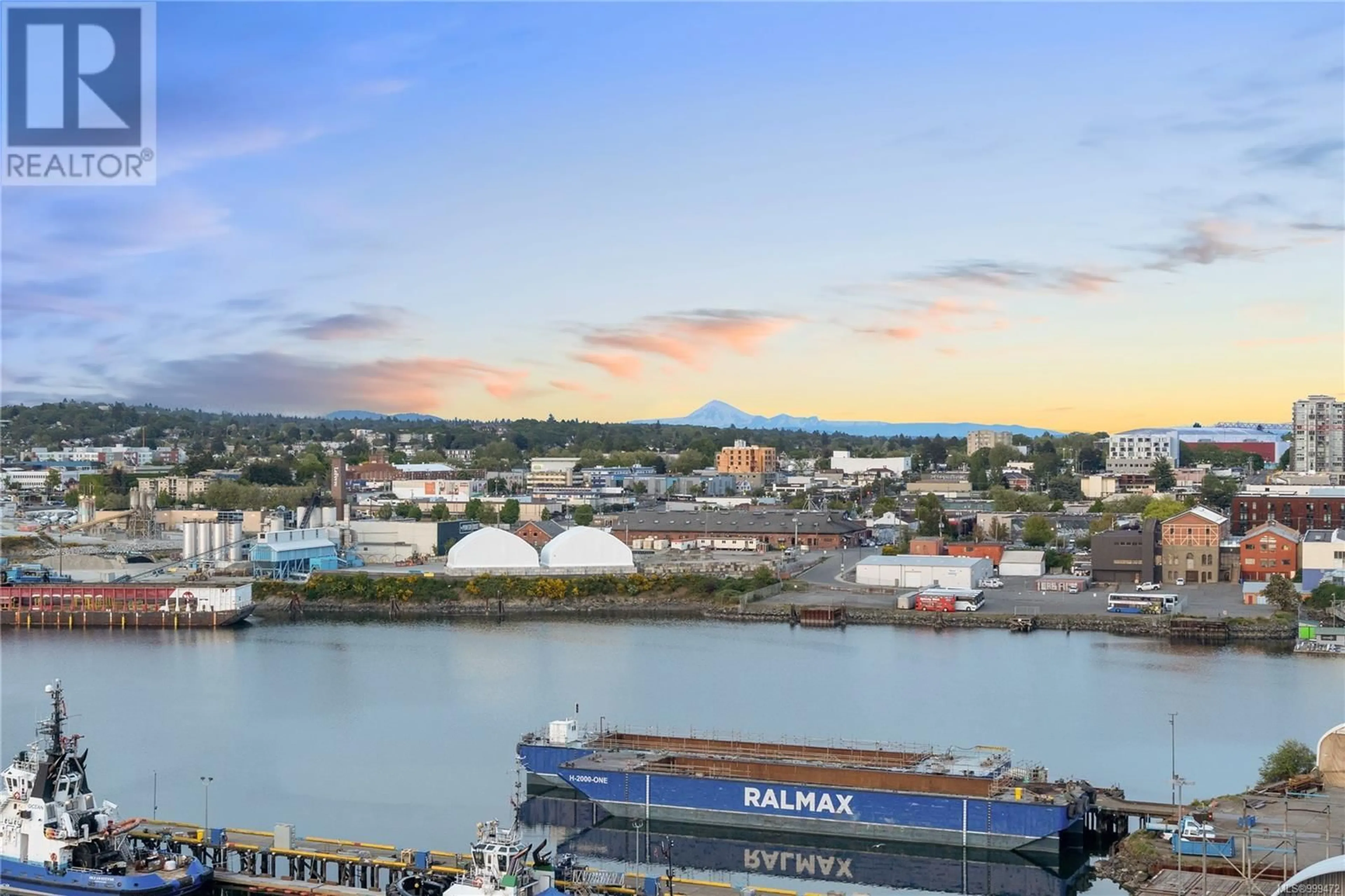408 - 363 TYEE ROAD, Victoria, British Columbia V9A0B5
Contact us about this property
Highlights
Estimated valueThis is the price Wahi expects this property to sell for.
The calculation is powered by our Instant Home Value Estimate, which uses current market and property price trends to estimate your home’s value with a 90% accuracy rate.Not available
Price/Sqft$991/sqft
Monthly cost
Open Calculator
Description
Introducing a luxurious 2-bedroom, 2-bathroom suite at Dockside Green by BOSA Development. Built in 2023 and still under warranty, this stunning home boasts sweeping views of Victoria, Mount Baker, the Empress, and the ocean, all from a private 174 sq ft balcony. The chef’s kitchen features a quartz island with seating for four, gas range, statement marble backsplash, and ample cupboard space. The spacious primary suite includes a walk-through closet and spa-inspired ensuite with a no-step shower and double sinks, while the second bathroom offers a deep soaker tub. Enjoy a state-of-the-art gym - one of the best in the city, a rooftop patio with 3 BBQ areas, a gas fireplace and plenty of space to relax and soak up the sun, pet wash, social lounge and secure bike storage. Just steps to Galloping Goose Trail, a 5-minute walk to Il Terrazzo, Boom + Batten, the Songhees Walkway & downtown’s finest restaurants. Includes 1 parking space, storage locker, allows 2 dogs with no size restriction. (id:39198)
Property Details
Interior
Features
Main level Floor
Living room/Dining room
20 x 11Ensuite
Bedroom
10 x 12Bedroom
10 x 11Exterior
Parking
Garage spaces -
Garage type -
Total parking spaces 1
Condo Details
Inclusions
Property History
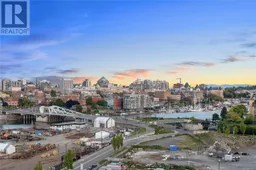 58
58
