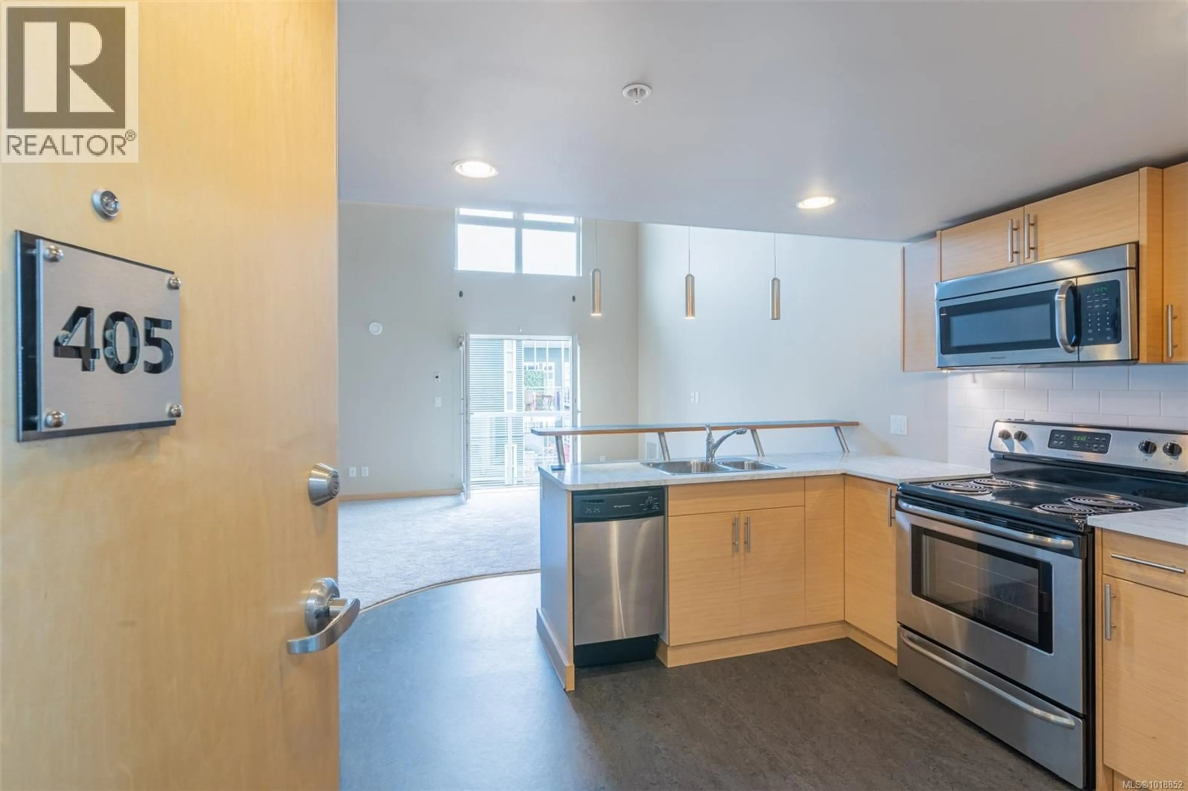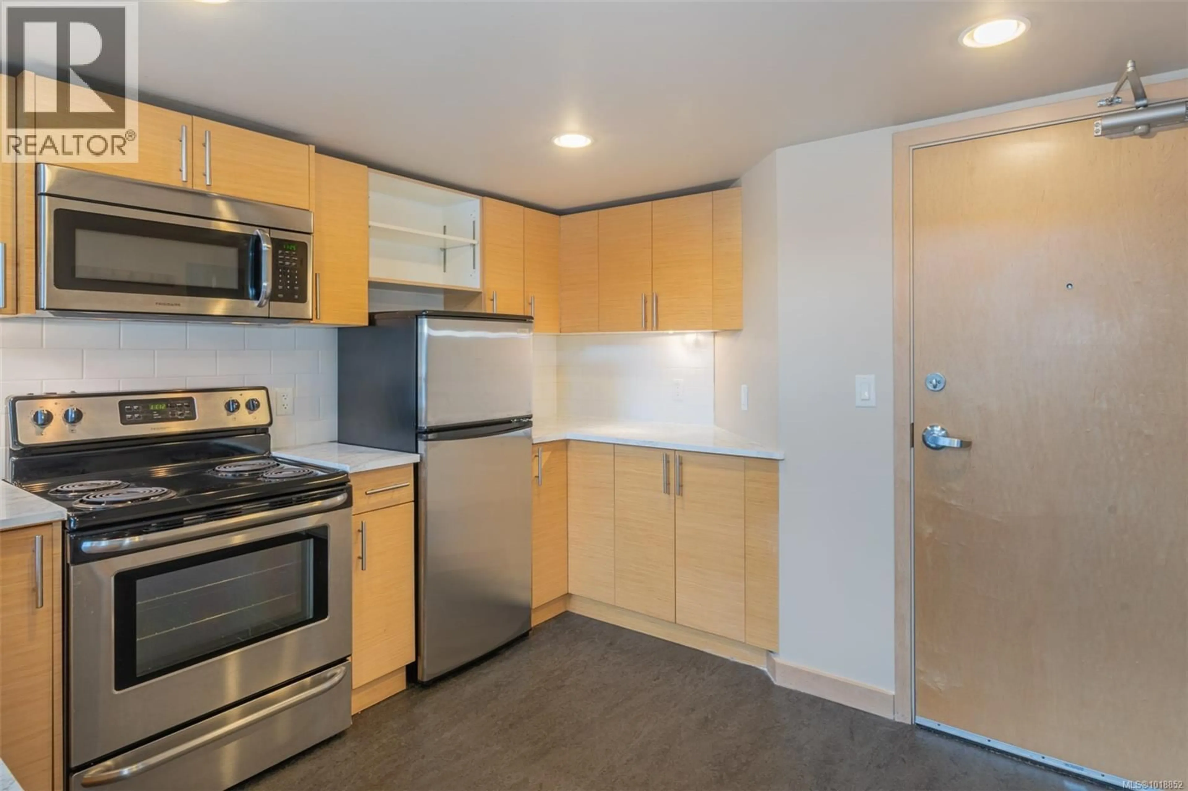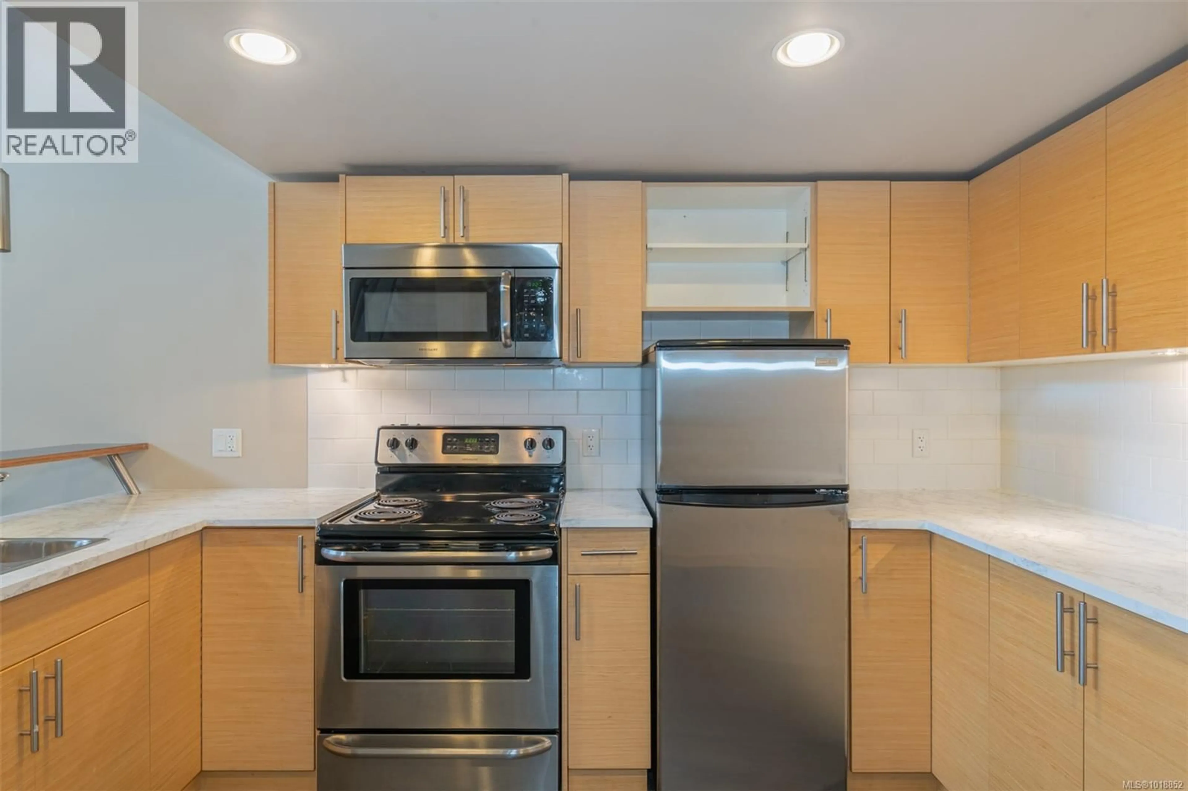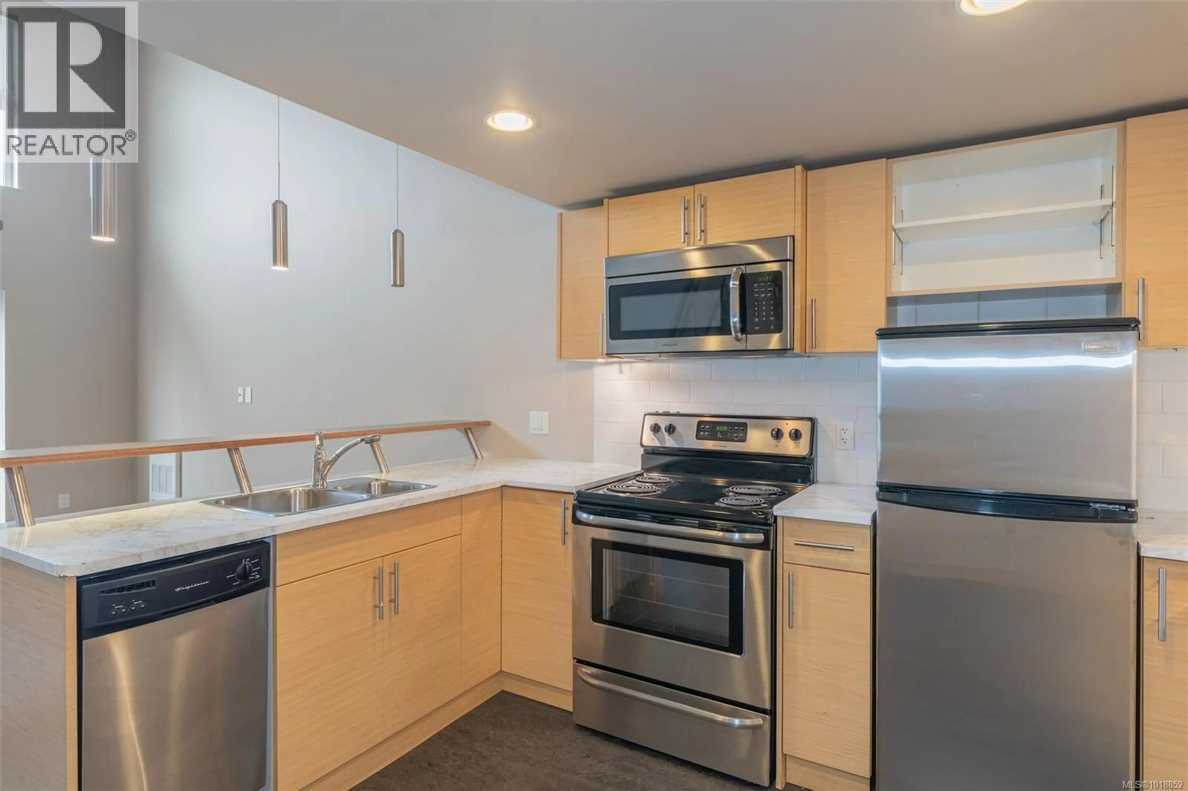405 - 787 TYEE ROAD, Victoria, British Columbia V9A7R5
Contact us about this property
Highlights
Estimated valueThis is the price Wahi expects this property to sell for.
The calculation is powered by our Instant Home Value Estimate, which uses current market and property price trends to estimate your home’s value with a 90% accuracy rate.Not available
Price/Sqft$629/sqft
Monthly cost
Open Calculator
Description
Top-Floor Loft Living at The Railyards! This bright and airy 1-bedroom, 1-bath home impresses with its soaring 14-ft ceilings, open-concept design, and oversized bathroom. French doors open to a sunny private balcony, while the spacious ~230 sq. ft. lofted bedroom provides the perfect retreat. Set in one of Victoria’s most walkable and bikeable neighbourhoods, you’re just steps from the Galloping Goose Trail and a 5-minute stroll to shops and restaurants at Westside Village. Downtown’s historic district is an easy 20-minute walk or quick bike ride away. A public dock only 150m from your door invites you to swim, paddleboard, or launch your kayak into the scenic Gorge Waterway. This home includes dedicated parking and a separate storage locker. The professionally managed strata offers bike storage and welcomes all ages, pets, and rentals. Enjoy an active, vibrant lifestyle in one of Victoria’s most sought-after waterfront communities—this top-floor loft is truly one of the Railyards’ best. (id:39198)
Property Details
Interior
Features
Second level Floor
Primary Bedroom
9' x 19'Exterior
Parking
Garage spaces -
Garage type -
Total parking spaces 1
Condo Details
Inclusions
Property History
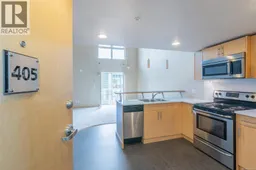 53
53
