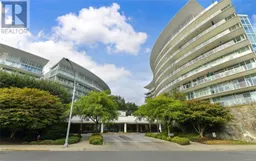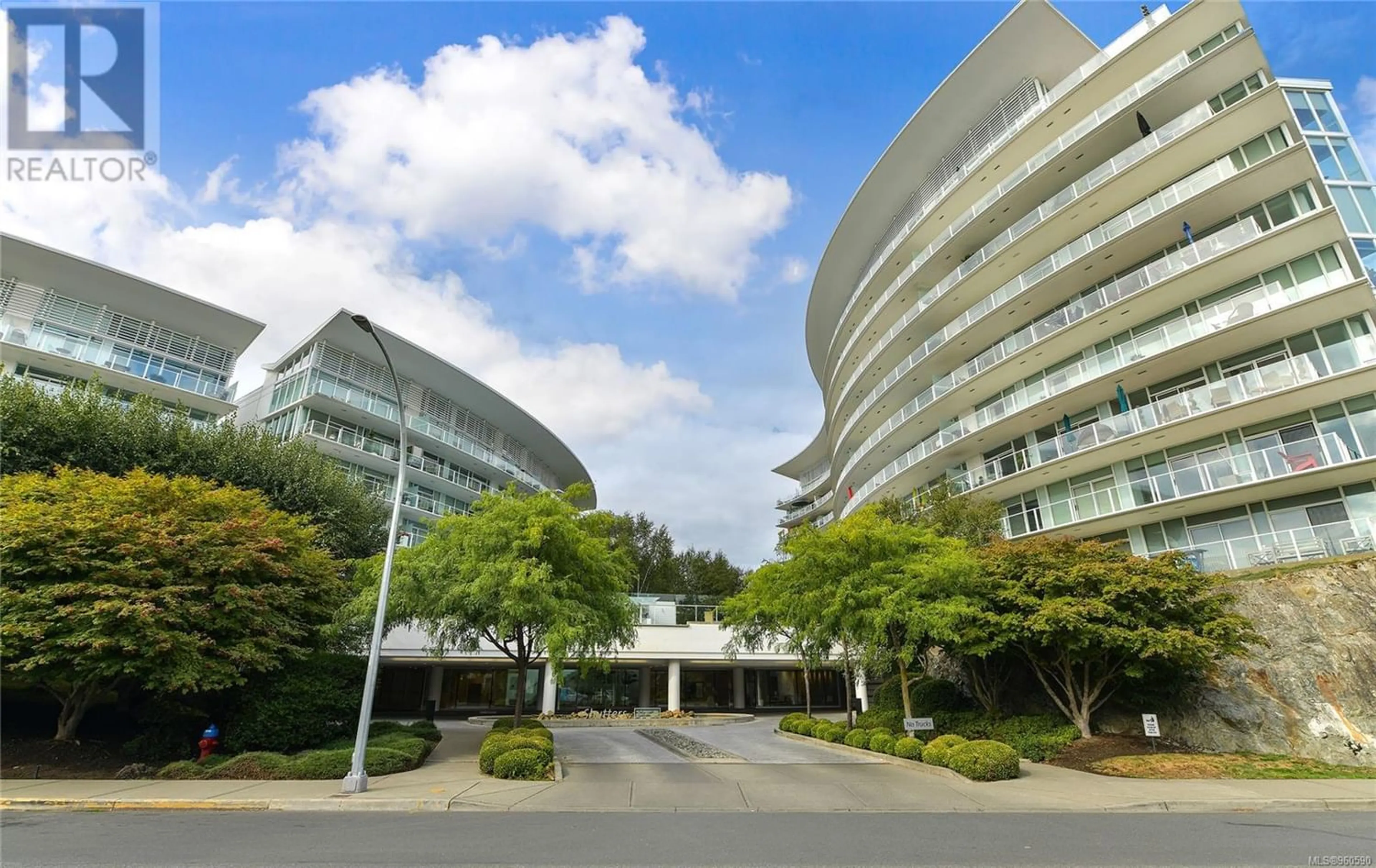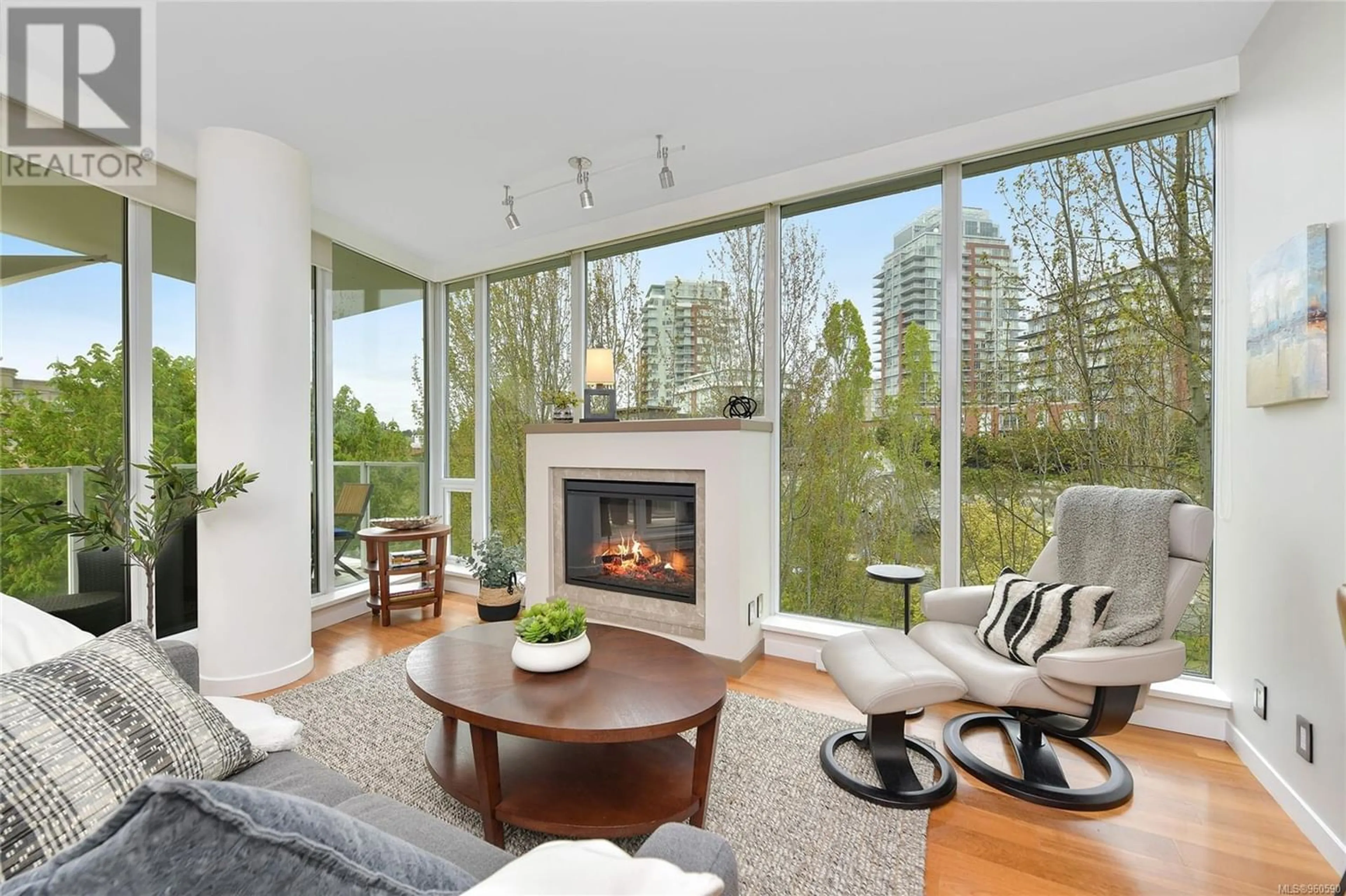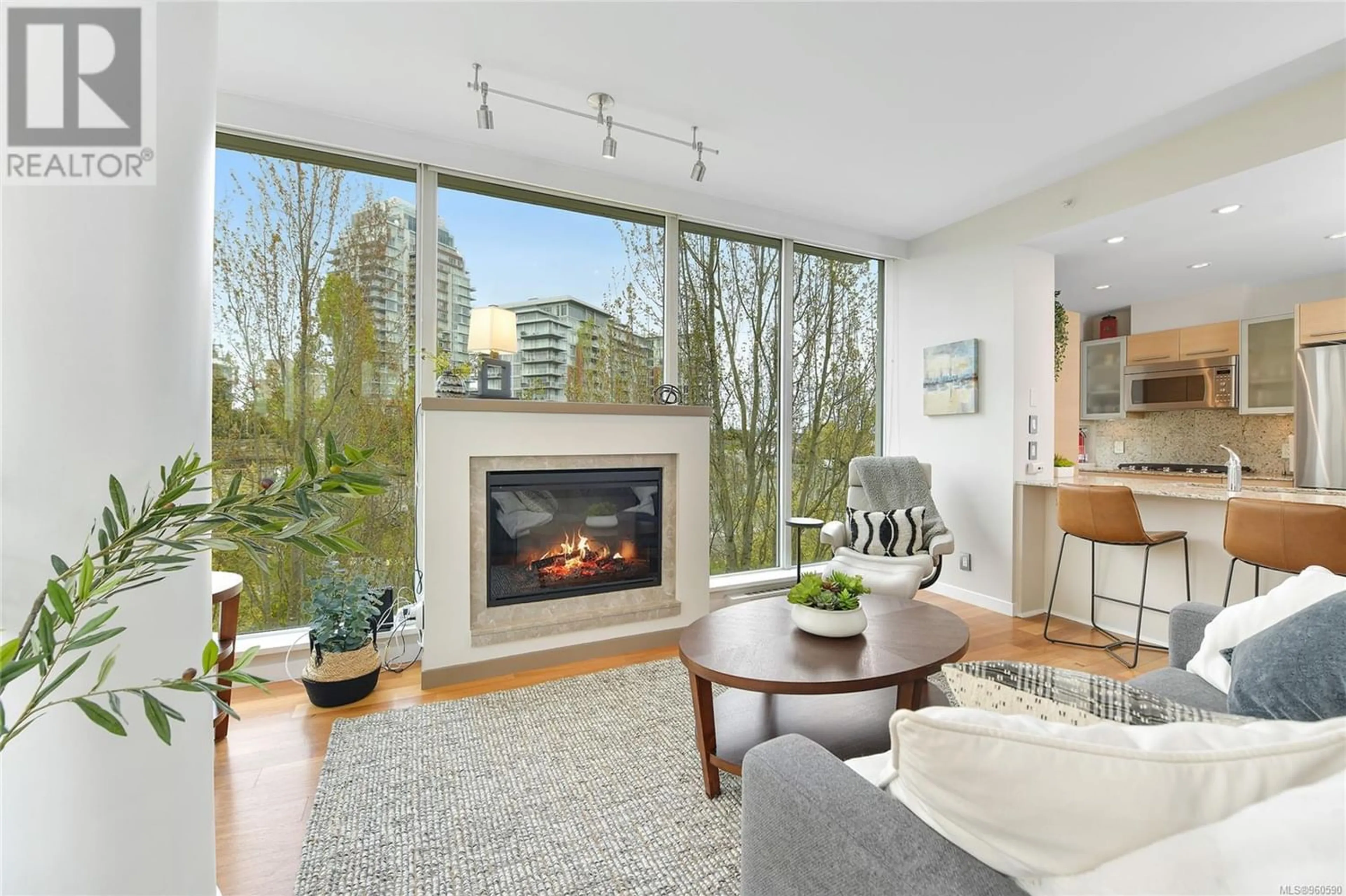401 68 Songhees Rd, Victoria, British Columbia V9A0A3
Contact us about this property
Highlights
Estimated ValueThis is the price Wahi expects this property to sell for.
The calculation is powered by our Instant Home Value Estimate, which uses current market and property price trends to estimate your home’s value with a 90% accuracy rate.Not available
Price/Sqft$911/sqft
Days On Market11 days
Est. Mortgage$3,500/mth
Maintenance fees$543/mth
Tax Amount ()-
Description
Be quick to see this rare end unit at Shutters. Historical sales prove this floorplan does not last long. Why? It’s all about the spectacular floor to ceiling windows offering an abundance of natural light. The living room alone has 2 full walls of windows bringing the outdoors in & creating a real sense of space. Suite 401 is a lovely 1 bed + Den, 2 Bath unit that has been tastefully updated and shows well. You’ll be impressed. Engineered hardwood + stone tile floors. Bright, open & extremely functional kitchen. True to Shutters - you’ll enjoy an oversized West facing deck that allows for ample space for cooking, sitting and dining all the while soaking in the Olympic Mtn views. Luxurious spa inspired ensuite with large windows, heated tiles & dual sinks. Shutters has a wonderful reputation as a luxury resort style complex with an array of amenities such as outdoor pool, sauna, steam room, Japanese garden, recreation room & guest suite. Residents of all ages love living here. Quick access to Songhees walkway, downtown and the seawall. This unit comes with a secure underground parking stall & storage. Contact your realtor soon to view. (id:39198)
Property Details
Interior
Features
Main level Floor
Ensuite
Primary Bedroom
14 ft x 12 ftLiving room
16 ft x 11 ftKitchen
9 ft x 9 ftExterior
Parking
Garage spaces 1
Garage type Underground
Other parking spaces 0
Total parking spaces 1
Condo Details
Inclusions
Property History
 31
31




