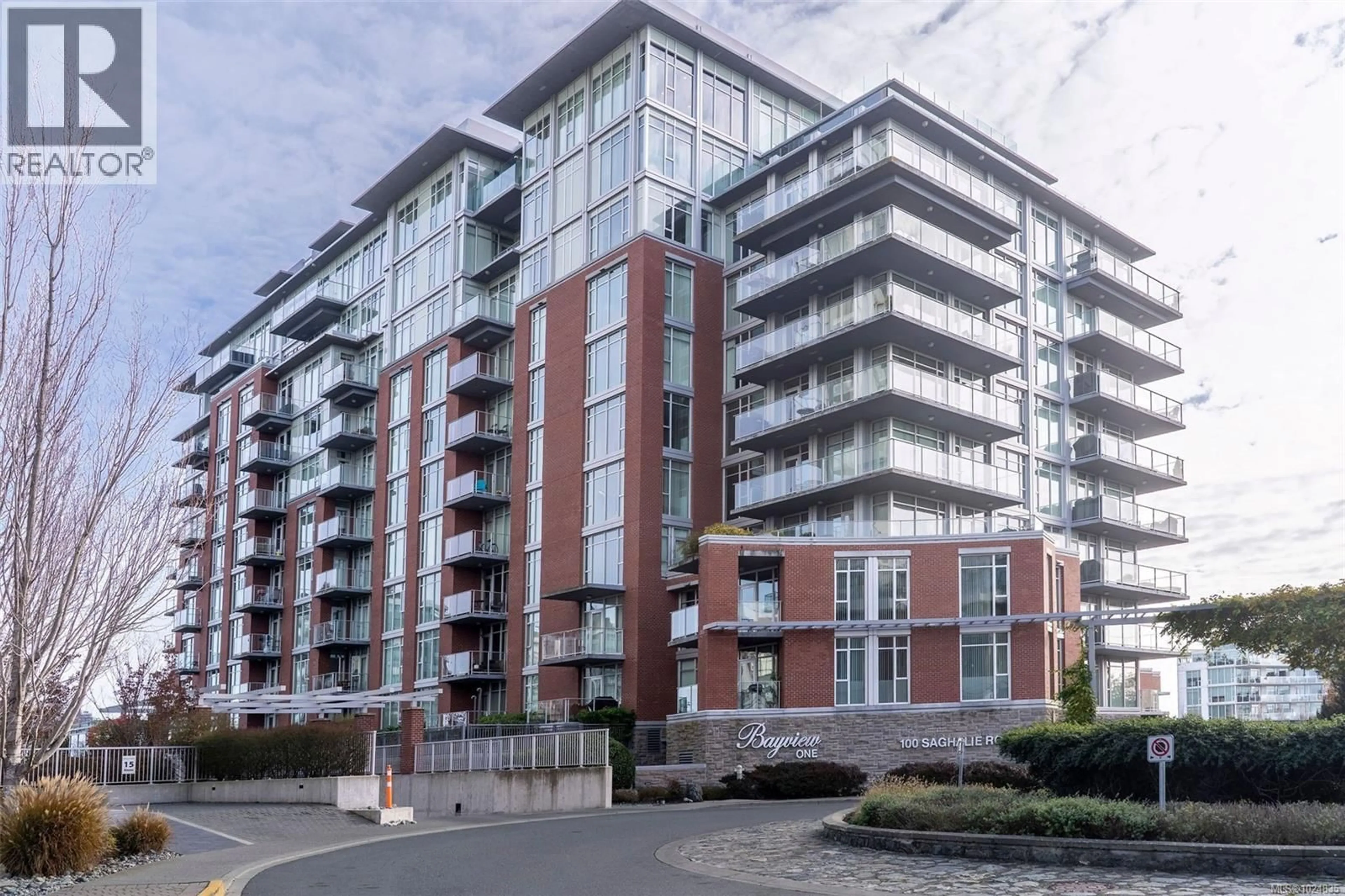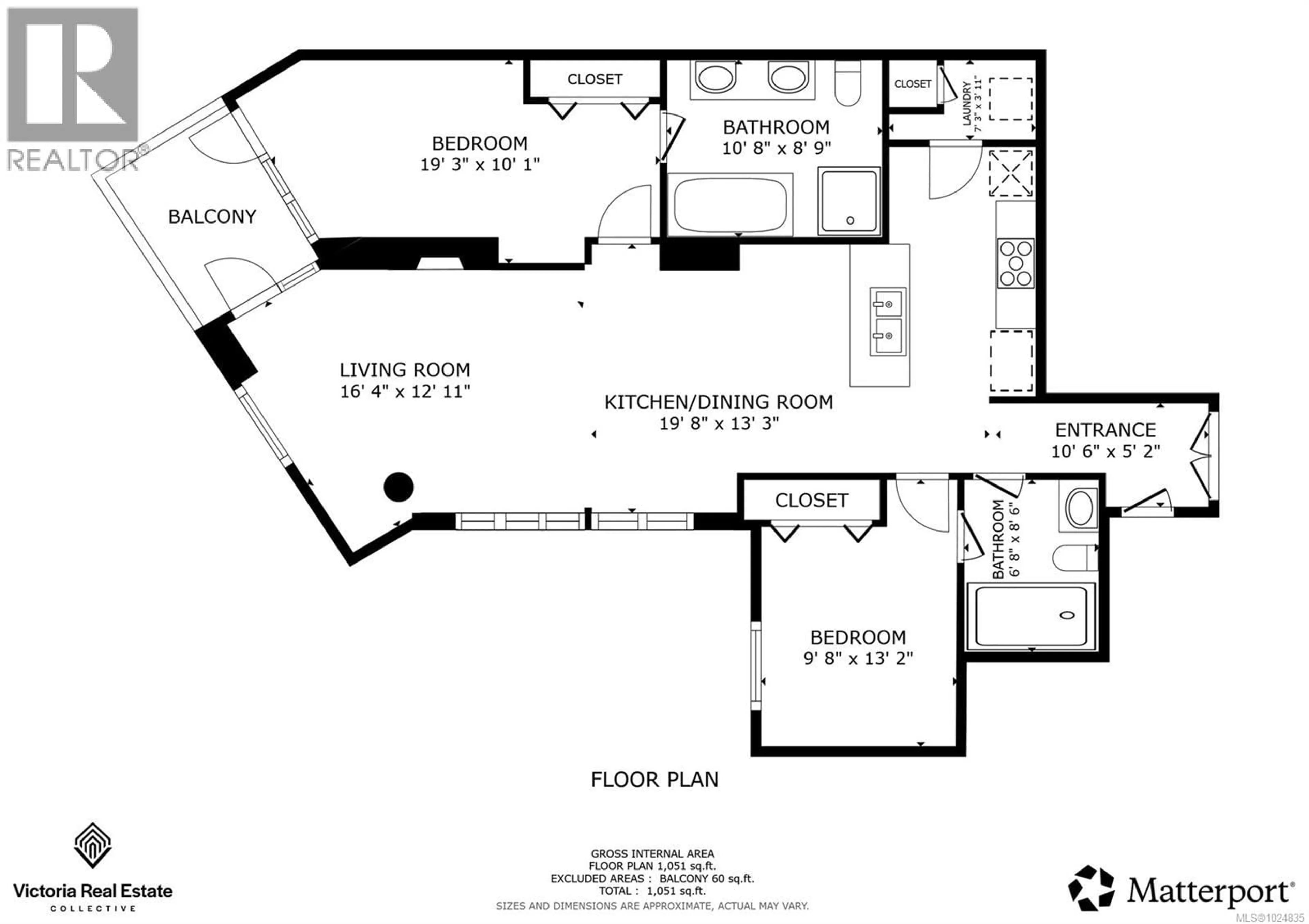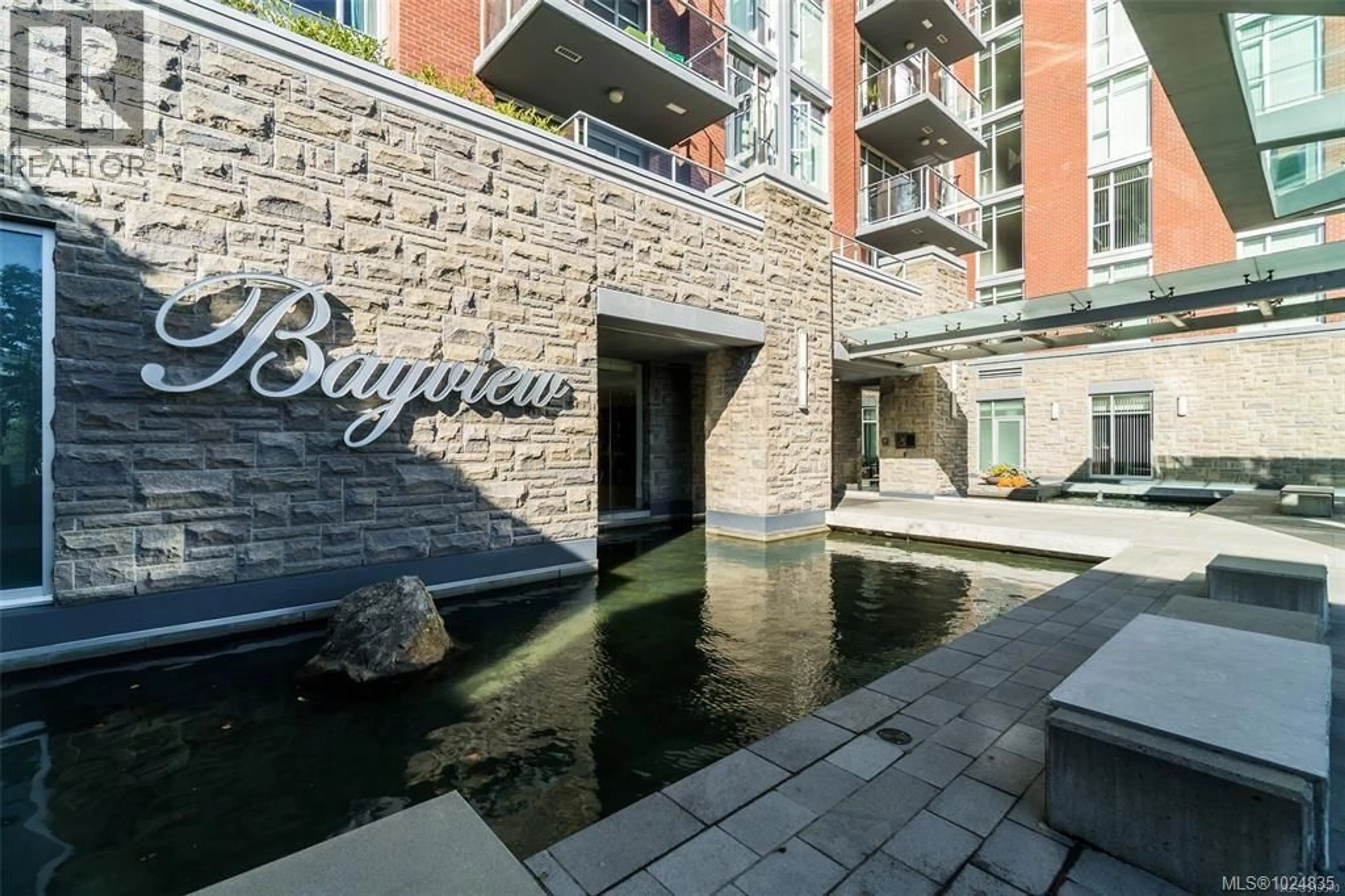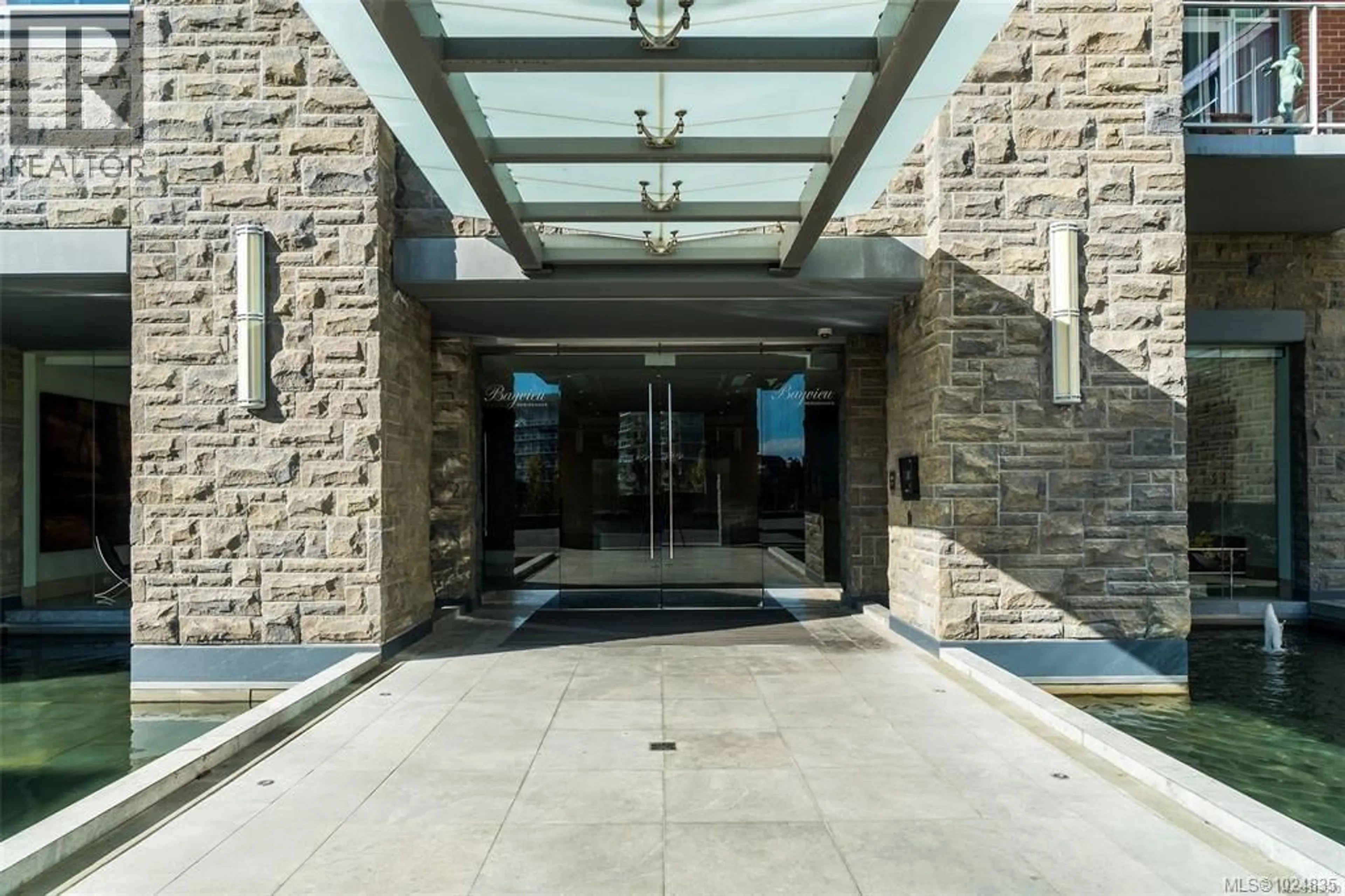213 - 100 SAGHALIE ROAD, Victoria, British Columbia V9A0A1
Contact us about this property
Highlights
Estimated valueThis is the price Wahi expects this property to sell for.
The calculation is powered by our Instant Home Value Estimate, which uses current market and property price trends to estimate your home’s value with a 90% accuracy rate.Not available
Price/Sqft$656/sqft
Monthly cost
Open Calculator
Description
Bayview One sets the standard for luxury living in Victoria, providing a paramount lifestyle in a premier location. Stunning steel & concrete build offering endless opportunity with a scenic walkway, fine dining & downtown core just a short stroll away. Inside the no expense spared development w/ concierge & state of the art security exemplify the comfort & privacy that comes with living here. This 2 bed/2 full bath suite is impeccably finished w/ modern wide plank floors, floor to ceiling windows, designer kitchen & master ensuite w/ soaker tub. With an open floor plan to accommodate any scale of entertaining & amenities including: owner's lounge & bbq patio, conference space, business center, first class gym, hot tub, sauna, steam room, guest suite, car wash, pet wash and kayak storage. Professionally managed strata welcomes pets (no size restrictions), rentals, & all ages. This suite has 1 underground secure parking and 1 storage locker. Priced $132,000 under the 2025 BC Assessment (id:39198)
Property Details
Interior
Features
Main level Floor
Laundry room
4' x 5'Ensuite
Bedroom
10' x 11'Bathroom
Exterior
Parking
Garage spaces -
Garage type -
Total parking spaces 1
Condo Details
Inclusions
Property History
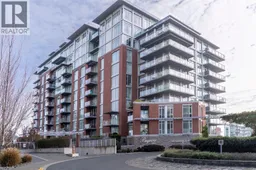 51
51
