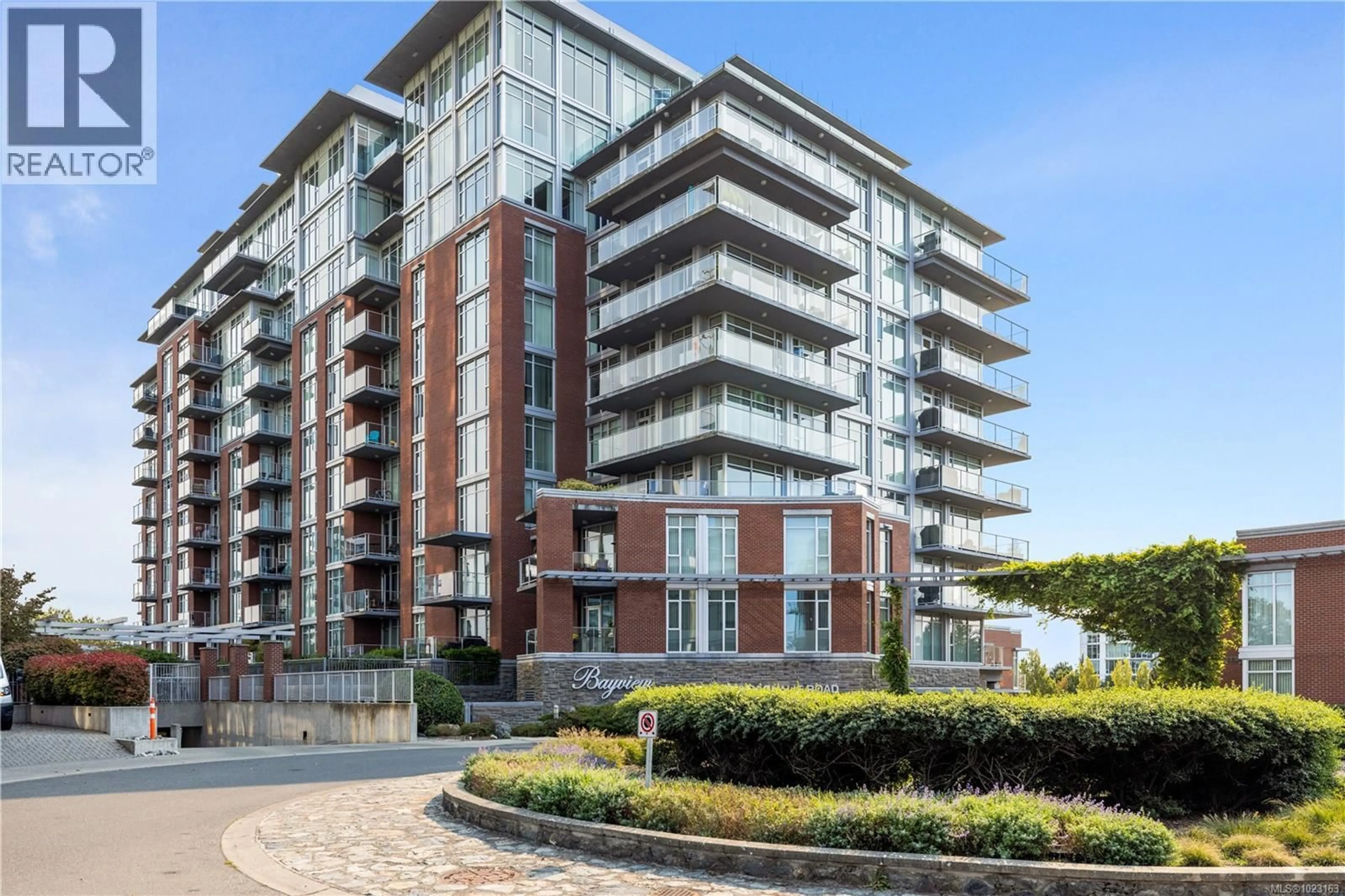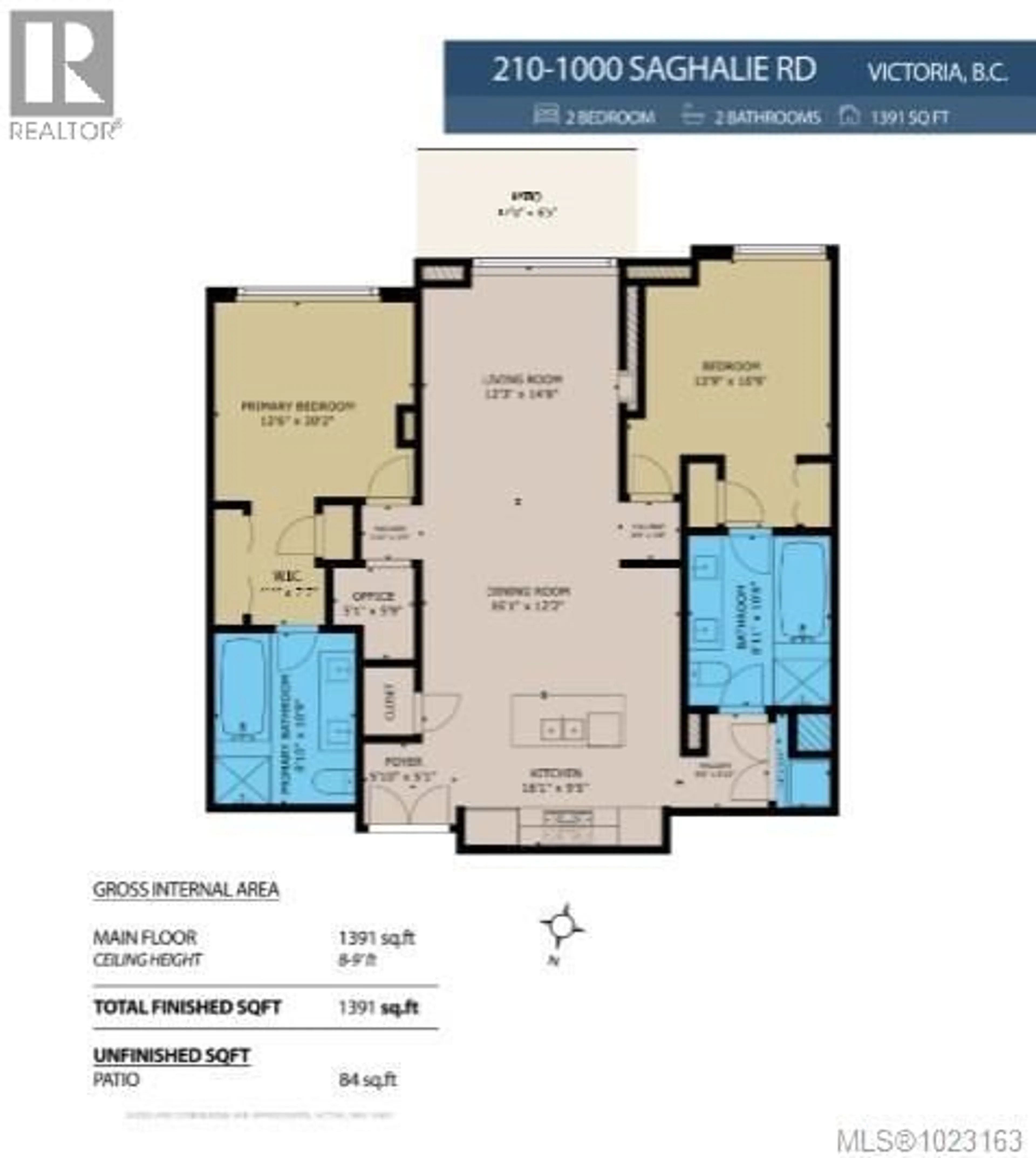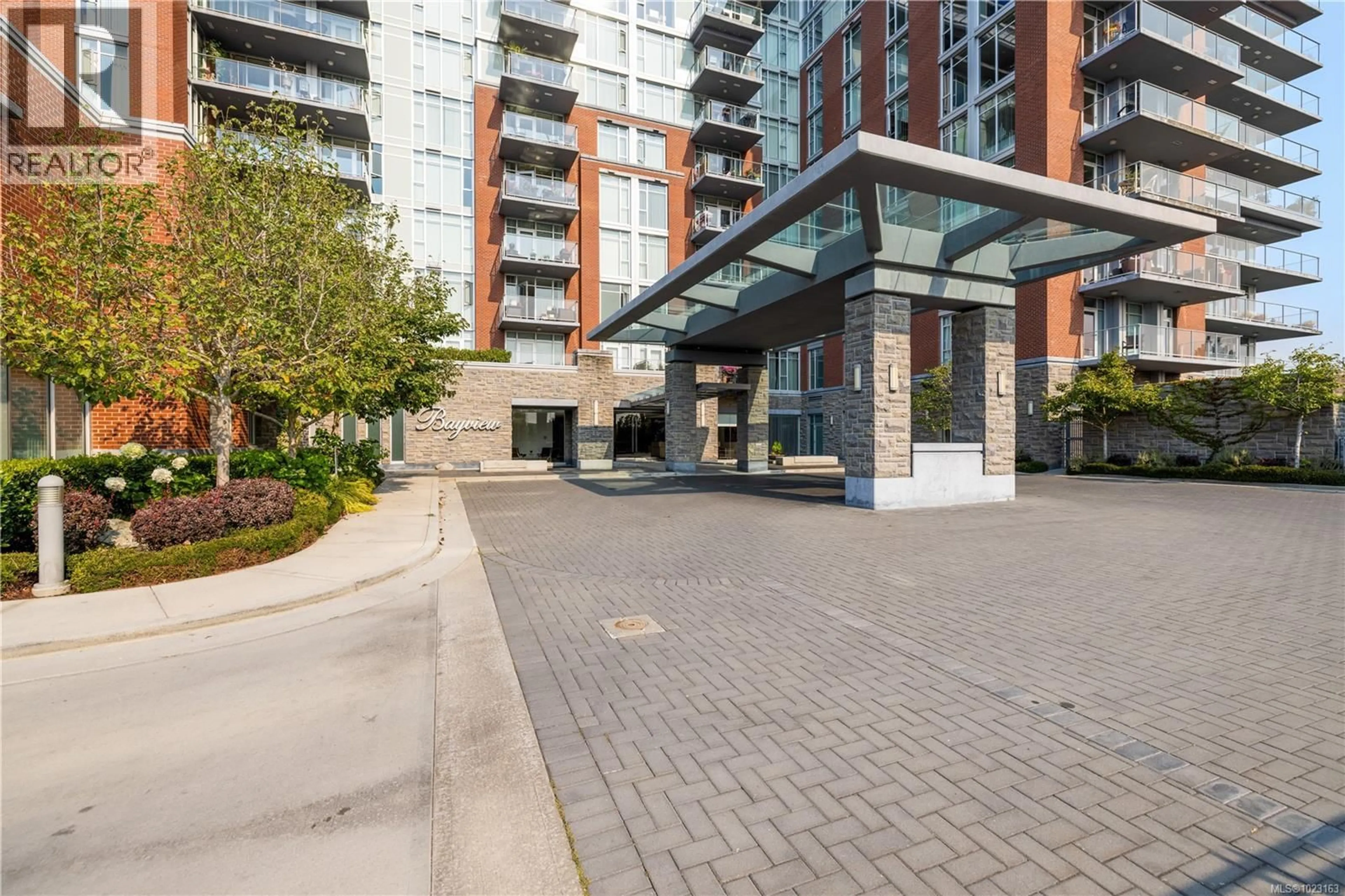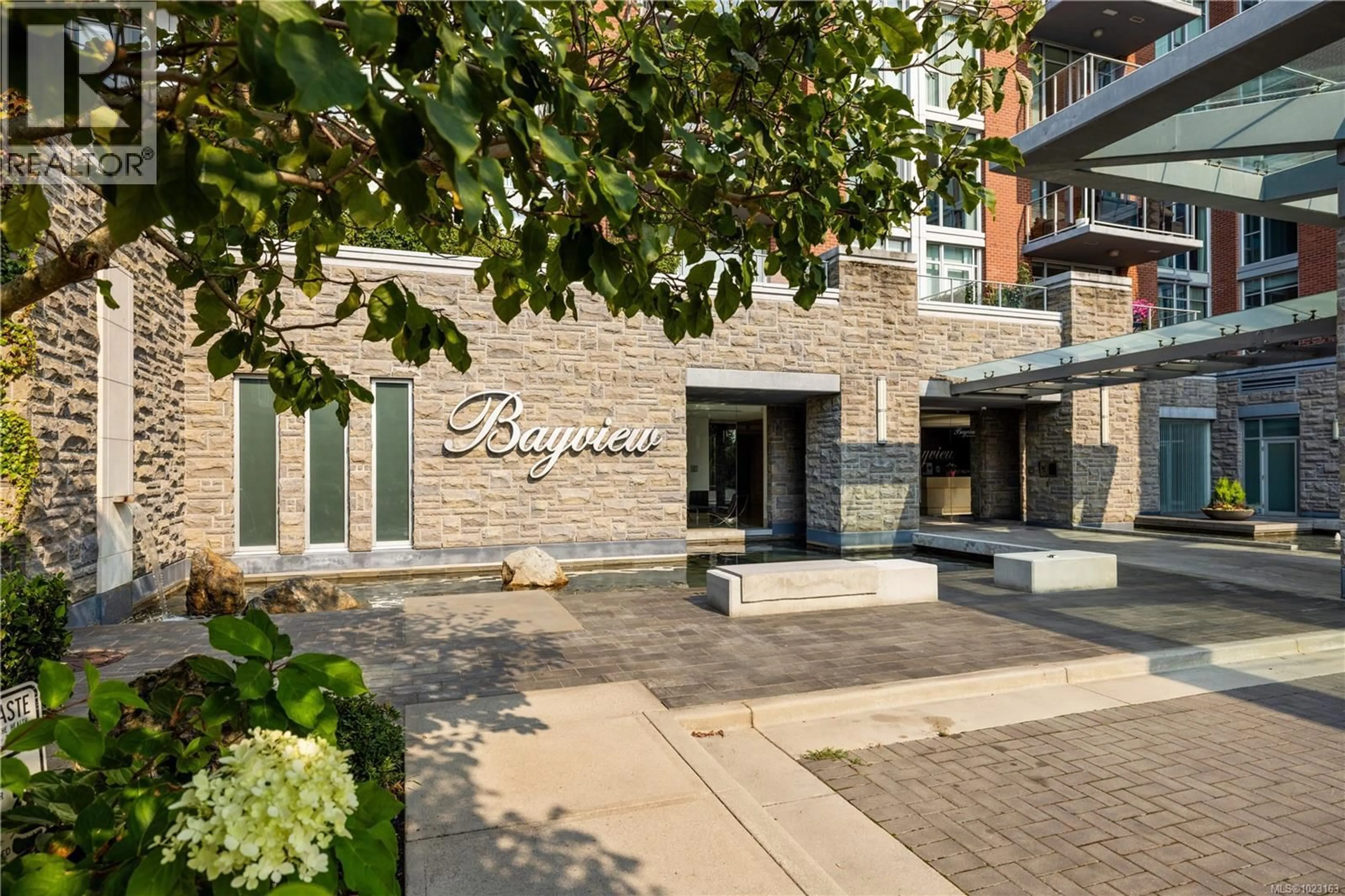210 - 100 SAGHALIE ROAD, Victoria, British Columbia V9A0A1
Contact us about this property
Highlights
Estimated valueThis is the price Wahi expects this property to sell for.
The calculation is powered by our Instant Home Value Estimate, which uses current market and property price trends to estimate your home’s value with a 90% accuracy rate.Not available
Price/Sqft$698/sqft
Monthly cost
Open Calculator
Description
''Welcome to Bayview Residences, where modern upgrades blend seamlessly with timeless elegance. This bright and spacious 1,300+ sq ft luxury condo offers two primary bedrooms, each with a spa-inspired ensuite, plus a sunny south-facing balcony—ideal for morning coffee or evening unwinding. Recently refreshed, the home features new hardwood flooring, fresh paint, new blinds, and a new LG one-piece laundry centre. The kitchen is equipped with a Frigidaire Gallery wall oven with convection and air fry, along with a Bosch dishwasher, creating a stylish and functional space for everyday living and entertaining. Residents enjoy resort-style amenities, including concierge service, a fitness studio with whirlpool and steam rooms, a business centre with secure package storage, an indoor-outdoor lounge, car and pet wash bays, XL storage locker, and secure underground parking. Perfectly located next to Bayview Place Dog Park and just minutes from the Songhees Waterway, cafés, pubs, and fine dining, this pet- and rental-friendly residence delivers exceptional comfort, convenience, and value.'' (id:39198)
Property Details
Interior
Features
Main level Floor
Balcony
6'5 x 12'0Entrance
5'1 x 5'10Bathroom
Kitchen
9'5 x 16'1Exterior
Parking
Garage spaces -
Garage type -
Total parking spaces 1
Condo Details
Inclusions
Property History
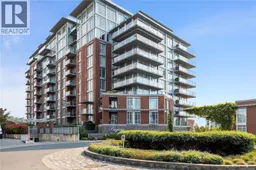 43
43
