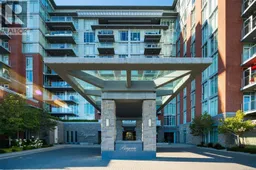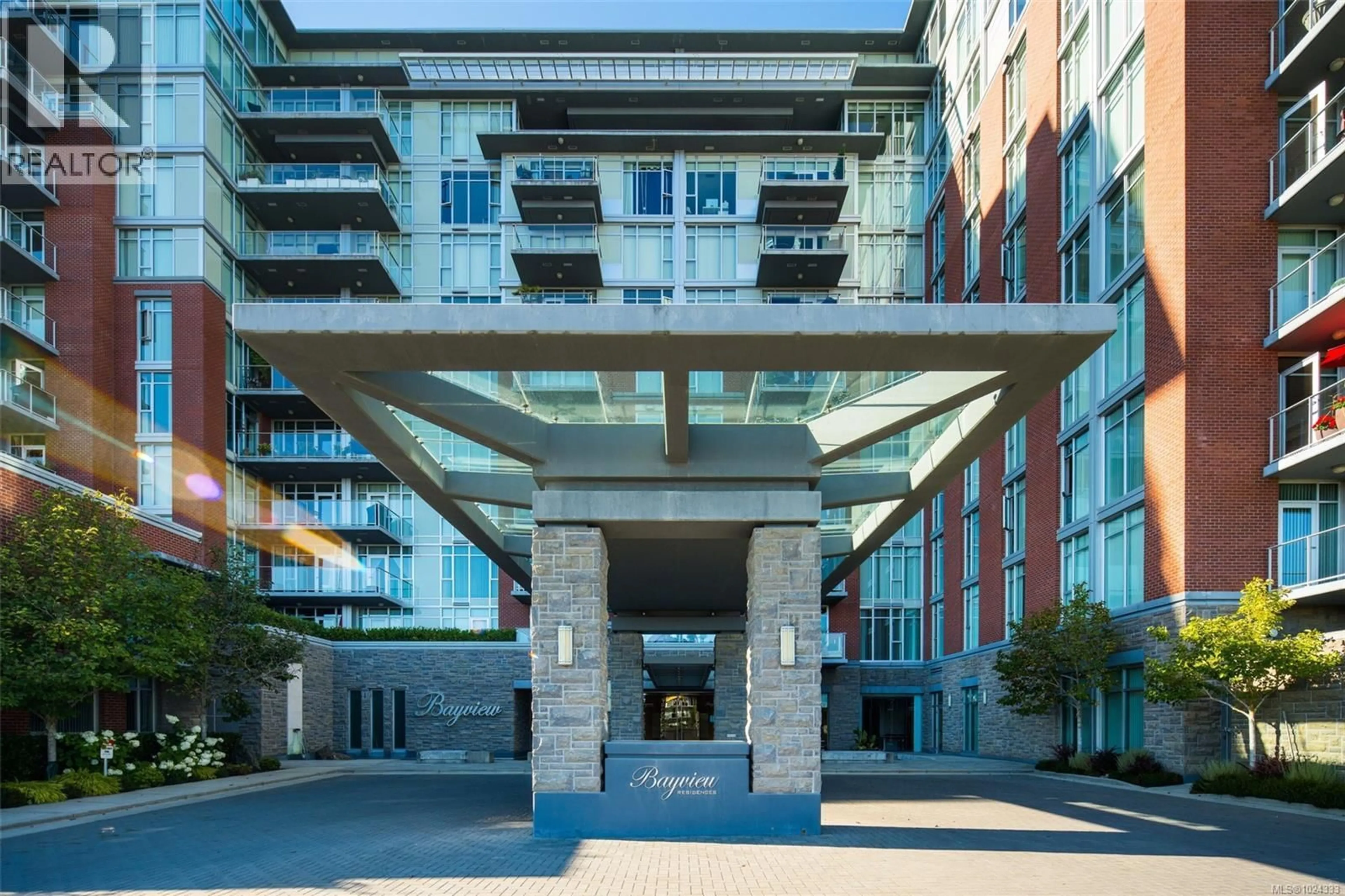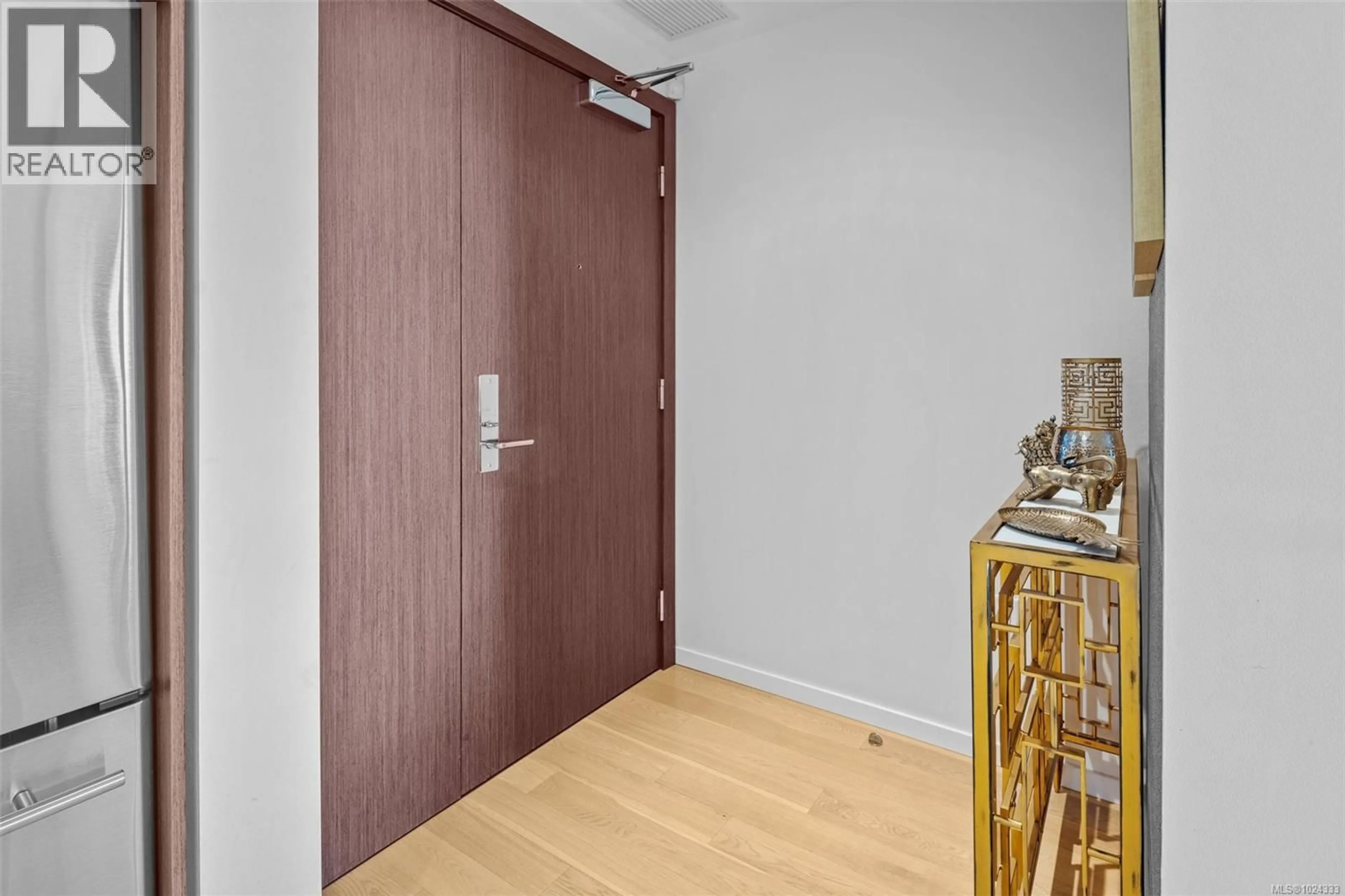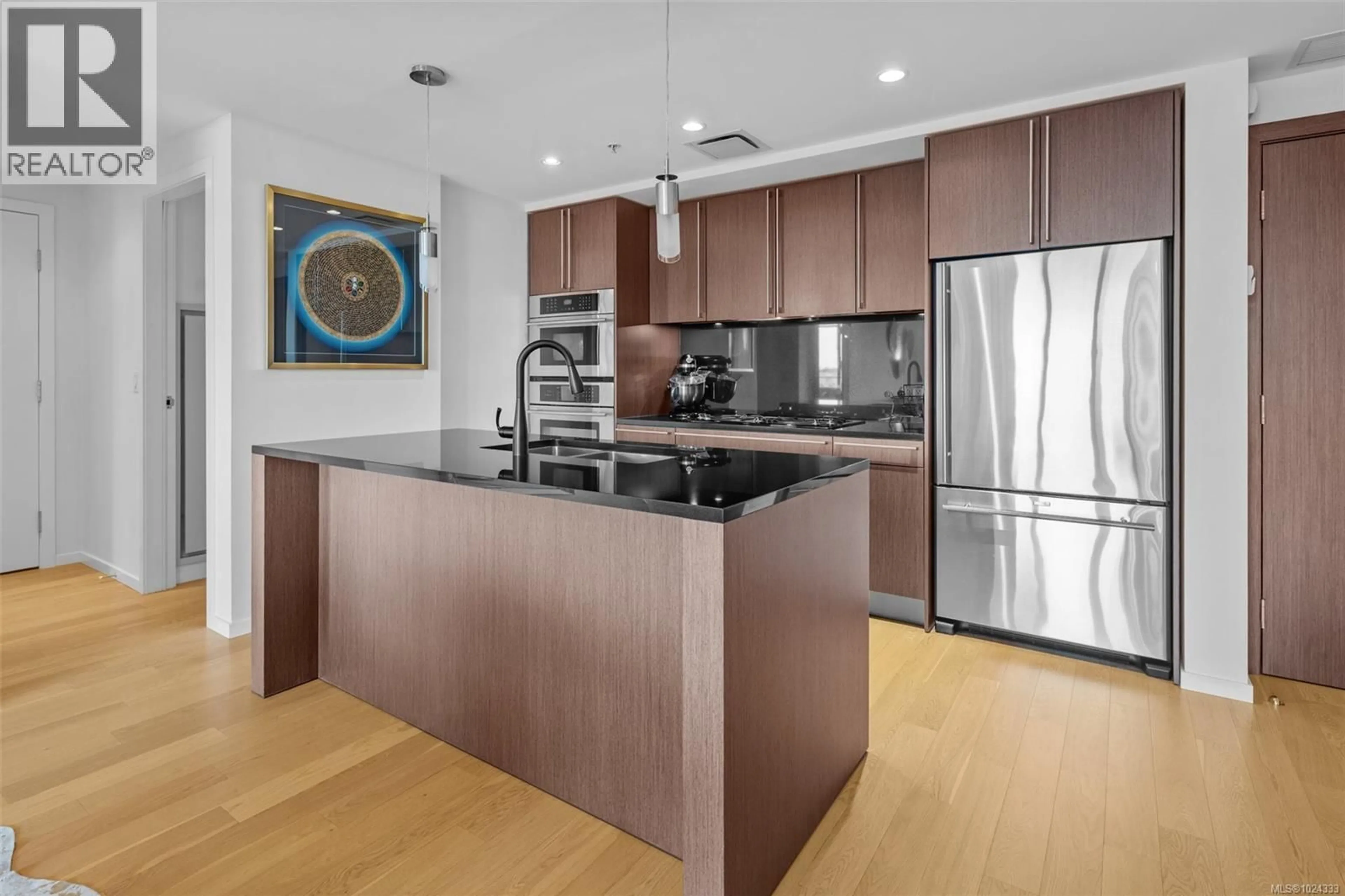208 - 100 SAGHALIE ROAD, Victoria, British Columbia V9A0A1
Contact us about this property
Highlights
Estimated valueThis is the price Wahi expects this property to sell for.
The calculation is powered by our Instant Home Value Estimate, which uses current market and property price trends to estimate your home’s value with a 90% accuracy rate.Not available
Price/Sqft$766/sqft
Monthly cost
Open Calculator
Description
Signature luxury with over 1400 ft.² is a rare find in today’s market. This south facing suite features 9’ ceilings throughout plus floor to ceiling windows inviting natural light to flood the space. Thoughtfully designed plan with 2 primary bedrooms and their ensuites on opposite sides providing privacy and access to the 147 ft.² balcony. Sleek styled kitchen adjoins spacious dining and living areas, ideal for entertaining. A bonus flex room as separated space for office, crafts or cozy den. Bayview One is recognized as Victoria’s Premier development, unparalleled in class and timeless elegance. Offering security and a sophisticated lifestyle, this is the perfect home for anyone looking to downsize without compromise. Immaculate hotel style living with an exceptional list of amenities - grand lobby entrance, concierge, conference, resident's lounge, large outdoor sun deck with kitchen and BBQ, fitness facility, hot tub and sauna, guest suite, bicycle and kayak storage rooms, car wash and pet parlour. Secure parking and storage locker all inclusive. Note: strata fees include heat, A/C, hot water and natural gas. Steps to E&N and Galloping Goose Trails, a short stroll from this superb location joins the scenic ocean front Songhees Walkway. (id:39198)
Property Details
Interior
Features
Main level Floor
Balcony
21 x 7Laundry room
5 x 8Bonus Room
7 x 6Ensuite
Exterior
Parking
Garage spaces -
Garage type -
Total parking spaces 1
Condo Details
Inclusions
Property History
 47
47




