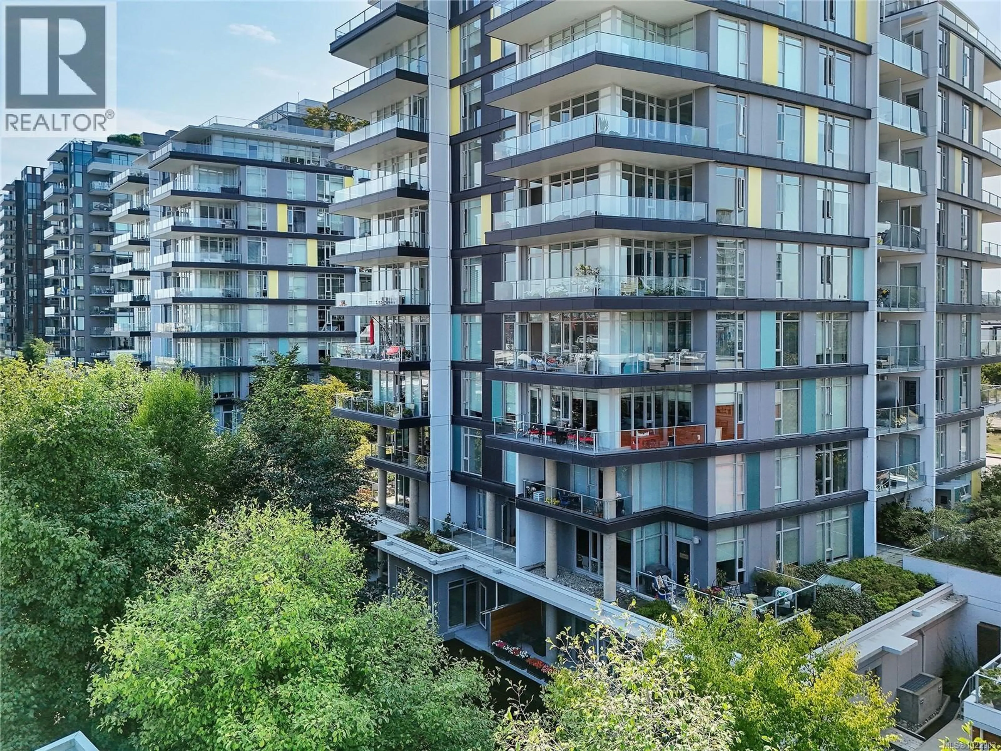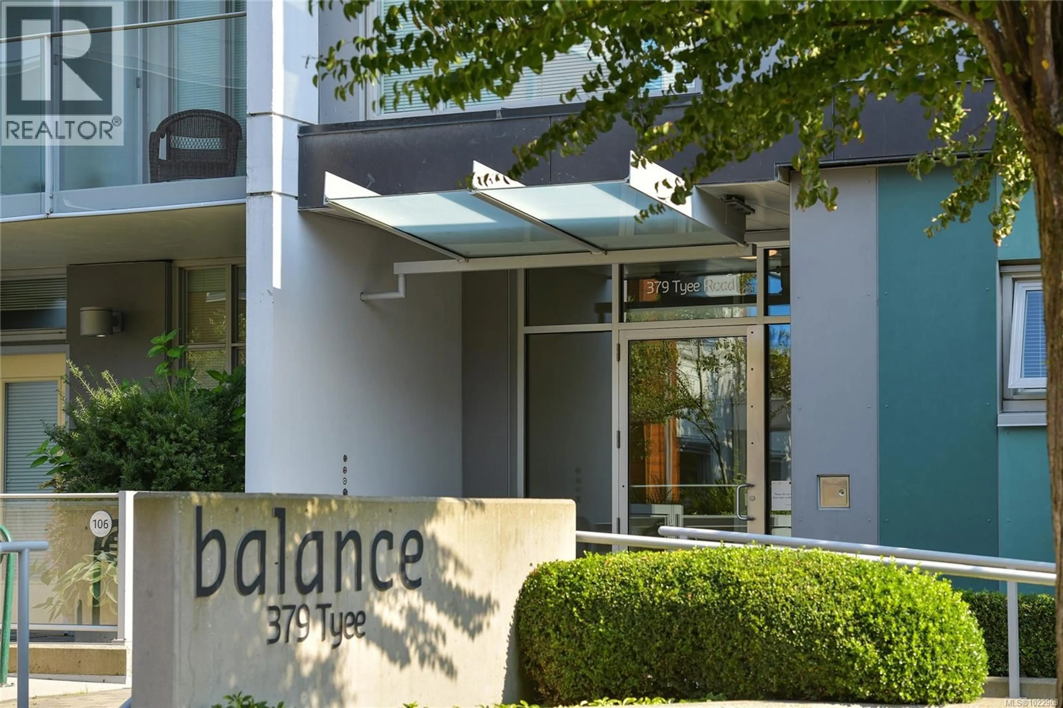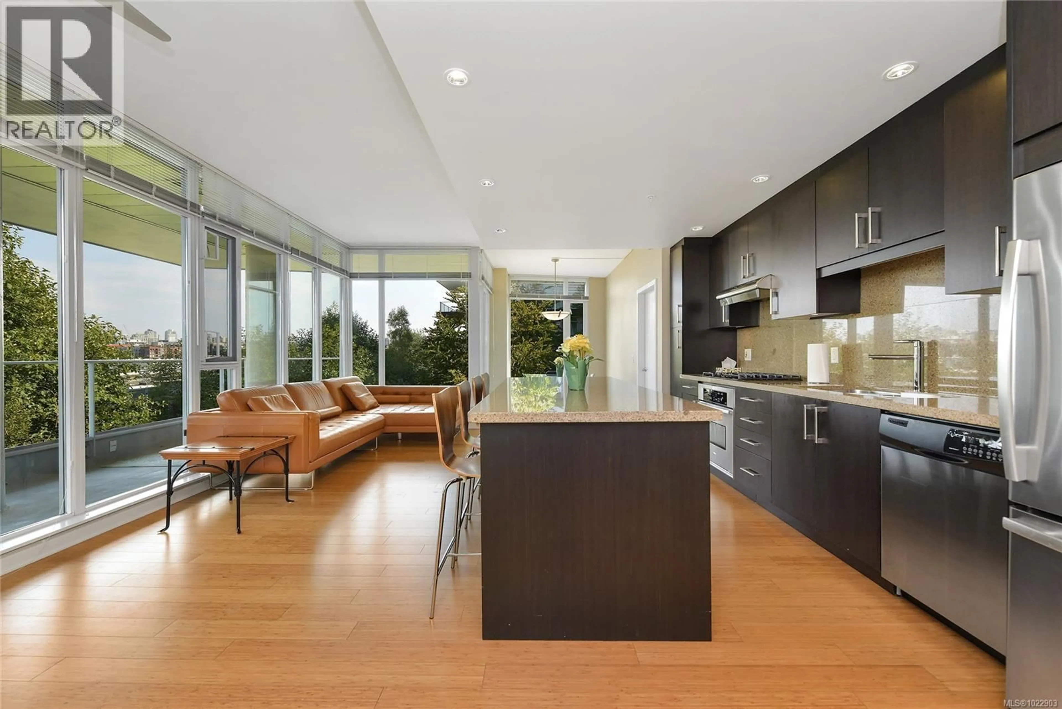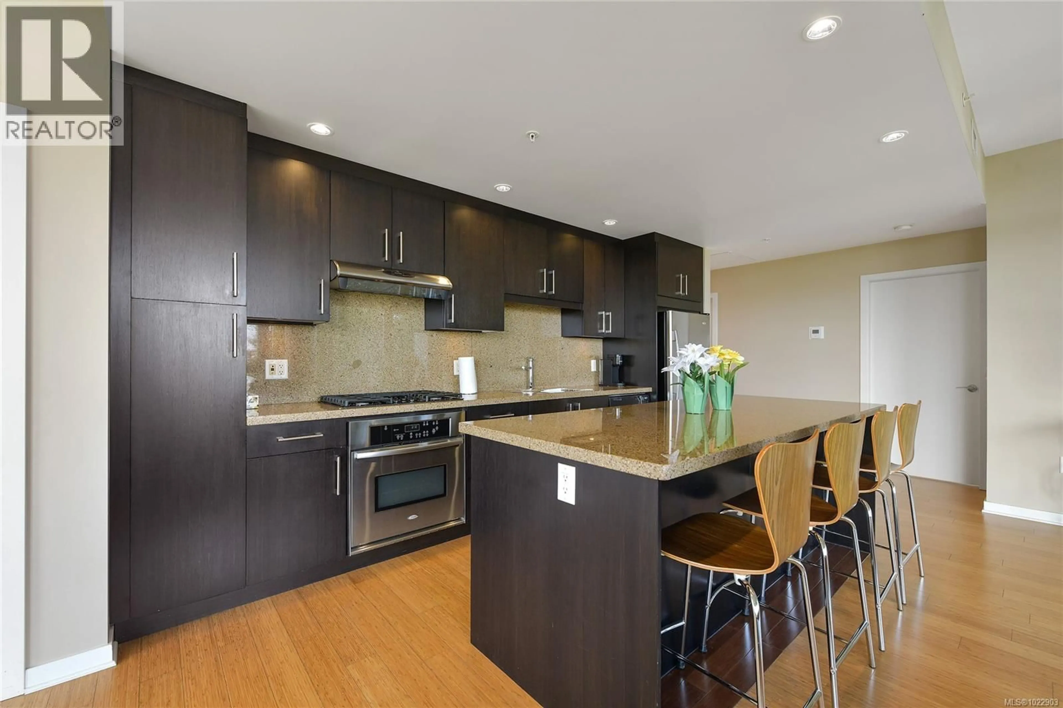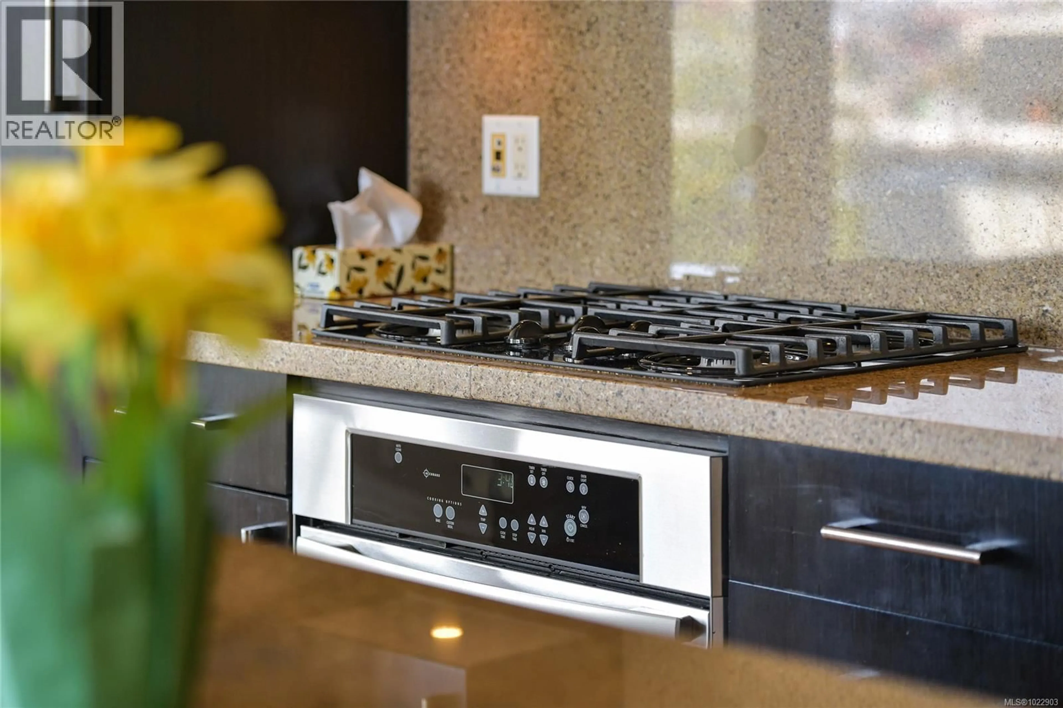204 - 379 TYEE ROAD, Victoria, British Columbia V9A0B4
Contact us about this property
Highlights
Estimated valueThis is the price Wahi expects this property to sell for.
The calculation is powered by our Instant Home Value Estimate, which uses current market and property price trends to estimate your home’s value with a 90% accuracy rate.Not available
Price/Sqft$719/sqft
Monthly cost
Open Calculator
Description
Live in Balance…at Dockside Green. A spacious SE facing 2 bed/2 full bath 1130 Sq.Ft. condo that has heaps of natural light & large outdoor deck. Located along the Upper Harbour just minutes to downtown Victoria, Dockside Green is an urban wellness neighbourhood built for health & happiness, recreation & sustainability. High quality LEED Platinum steel and concrete construction for peace and quiet and sustainability. Features include a fresh air recovery system, quality stainless appliances, full height windows, granite counters, luxurious bathrooms, gorgeous kitchen, bamboo flooring, 9 ft ceilings, large deck w/BBQ hookup, in suite laundry, storage locker, kayak storage, bicycle storage and 2 parking spots, 1 for a car and a smaller space, suitable for motorcycle. Endless lifestyle options and all amenities walking distance away, coffee shops, shopping, galloping goose trail. Move in ready. Quick possession is possible. (id:39198)
Property Details
Interior
Features
Main level Floor
Balcony
22 x 6Entrance
8 x 7Bathroom
Bedroom
12 x 10Exterior
Parking
Garage spaces -
Garage type -
Total parking spaces 2
Condo Details
Inclusions
Property History
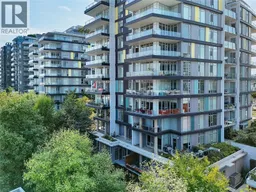 33
33
