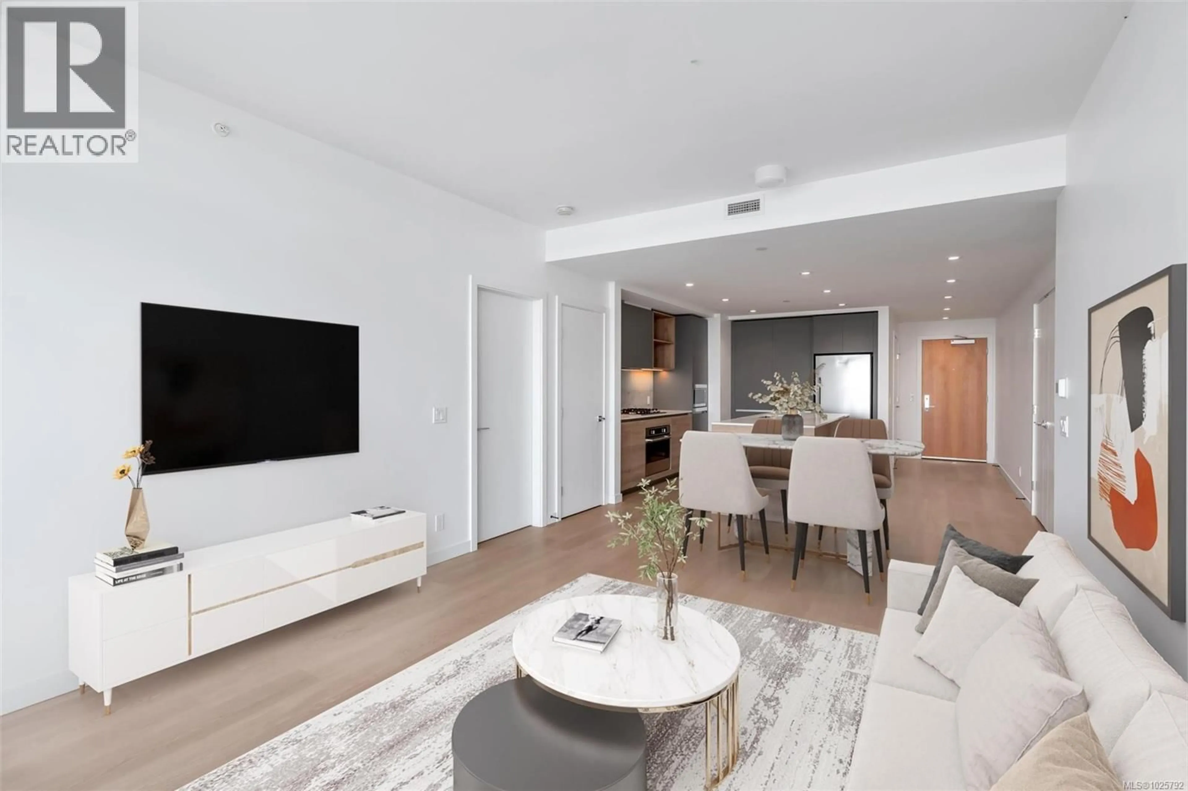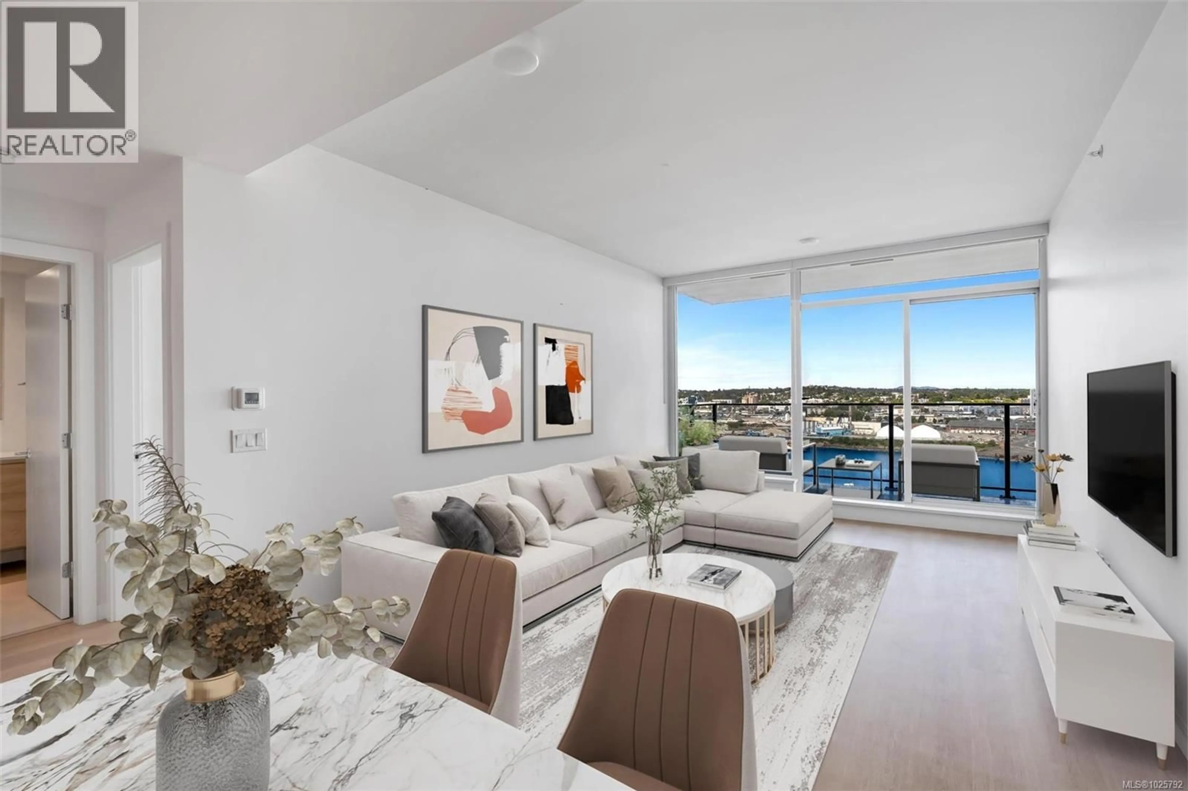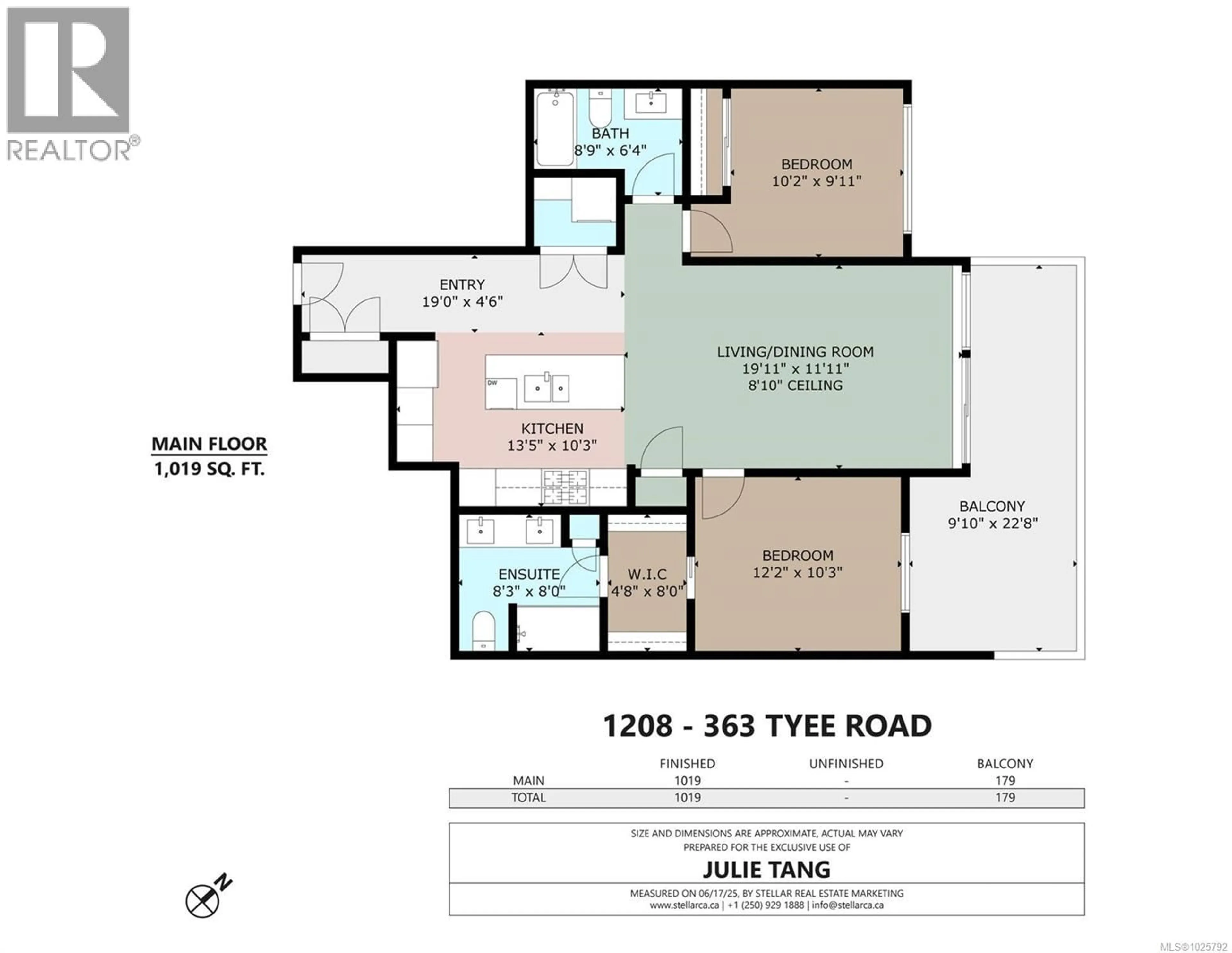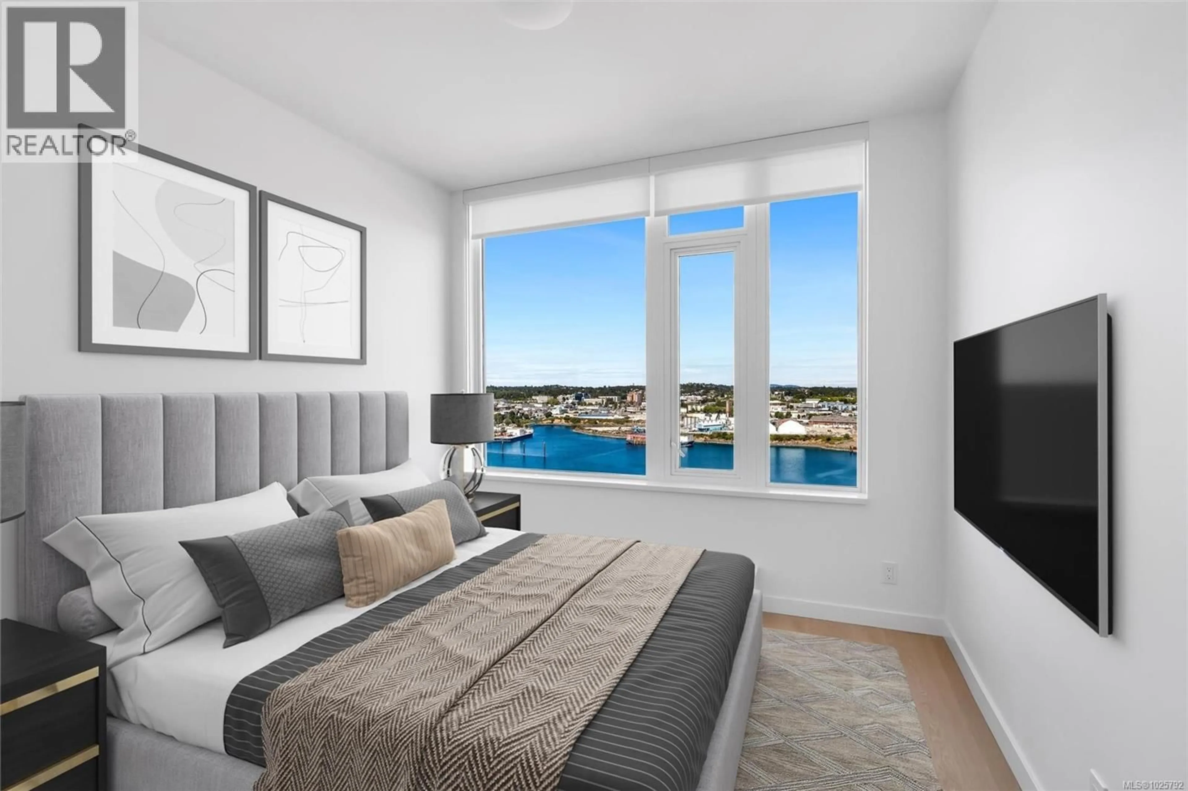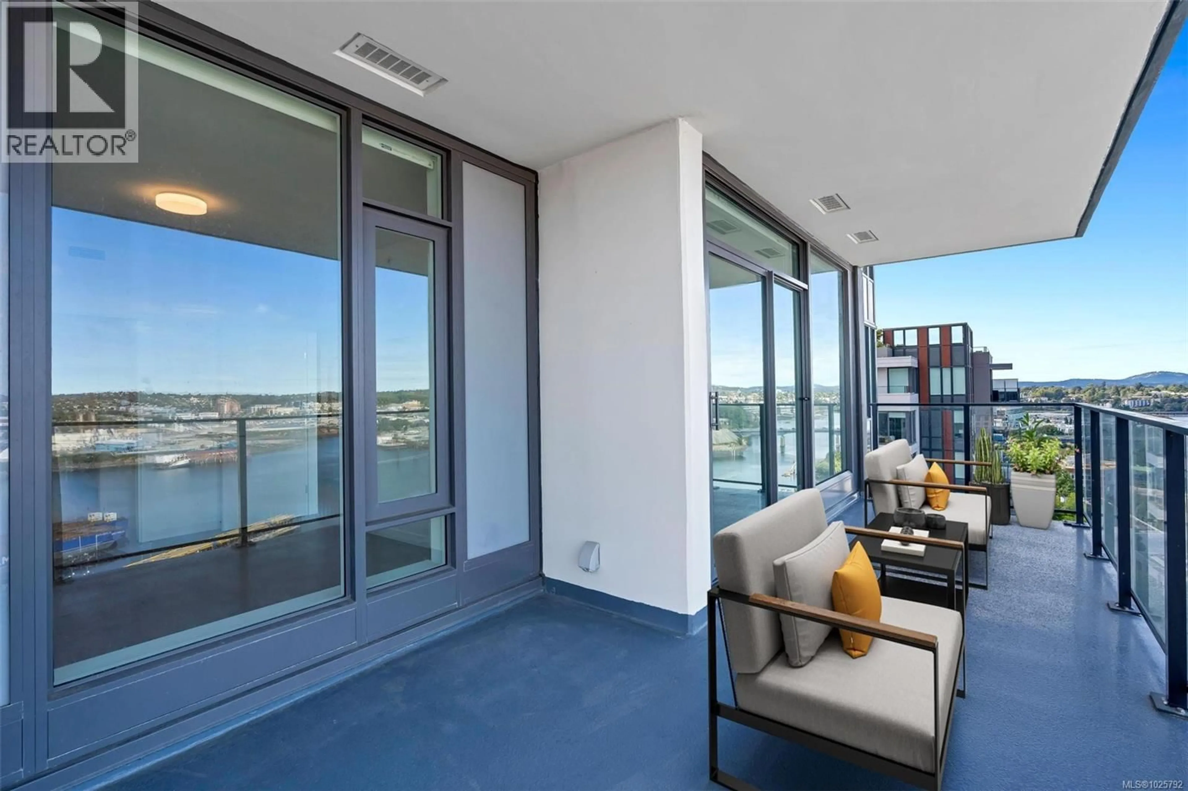1208 - 363 TYEE ROAD, Victoria, British Columbia V9A0B5
Contact us about this property
Highlights
Estimated valueThis is the price Wahi expects this property to sell for.
The calculation is powered by our Instant Home Value Estimate, which uses current market and property price trends to estimate your home’s value with a 90% accuracy rate.Not available
Price/Sqft$859/sqft
Monthly cost
Open Calculator
Description
Experience Elevated Living in the Sky at Dockside Green by BOSA. This stunning 2-bedroom, 2-bathroom sub-penthouse offers panoramic views of the city skyline, ocean, and mountains — all from your expansive 179 sq ft balcony. Inside, the open-concept layout features a gourmet kitchen with a quartz island, gas range, and custom cabinetry — ideal for both daily living and entertaining. The primary suite includes a walk-through closet and spa-inspired ensuite, while the second bedroom and full bathroom are set apart for privacy. This home comes with one secure parking stall and a full-size storage locker. Enjoy top-tier amenities: a fitness centre, rooftop terrace with BBQs, social lounge, pet wash station, and bike storage. Steps to the Galloping Goose Trail, dining, cafés, and downtown. Pet-friendly, rental-friendly, and still under warranty — this is luxury, lifestyle, and location in one. (id:39198)
Property Details
Interior
Features
Main level Floor
Entrance
19 x 4Ensuite
Bedroom
12 x 10Bedroom
10 x 10Exterior
Parking
Garage spaces -
Garage type -
Total parking spaces 1
Condo Details
Inclusions
Property History
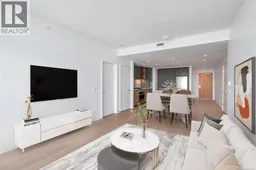 59
59
