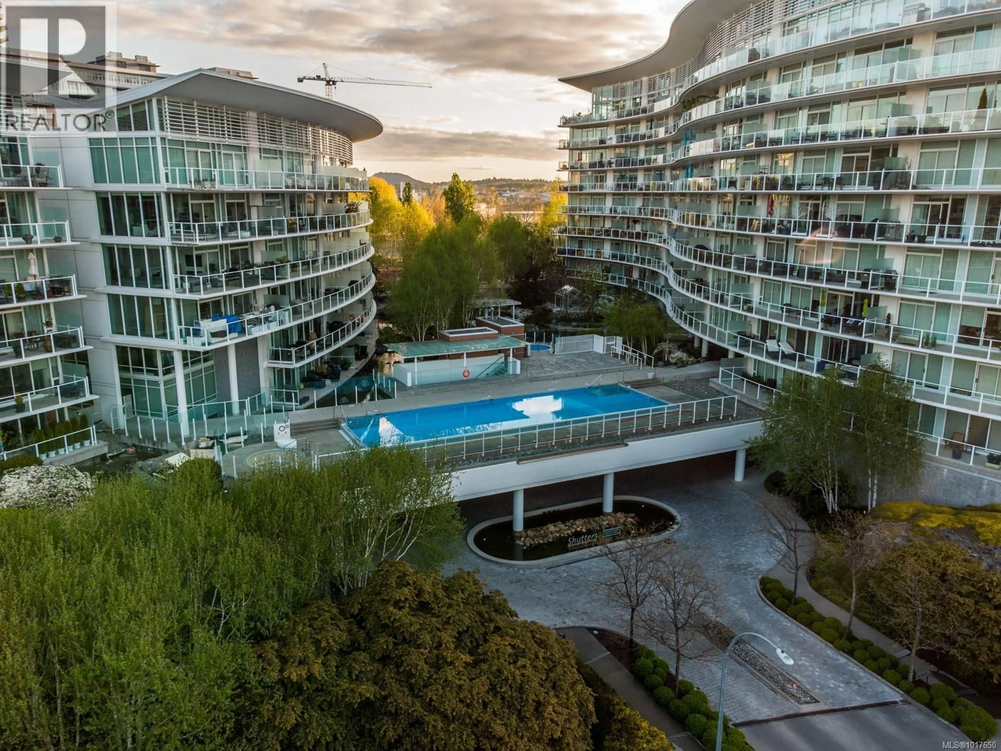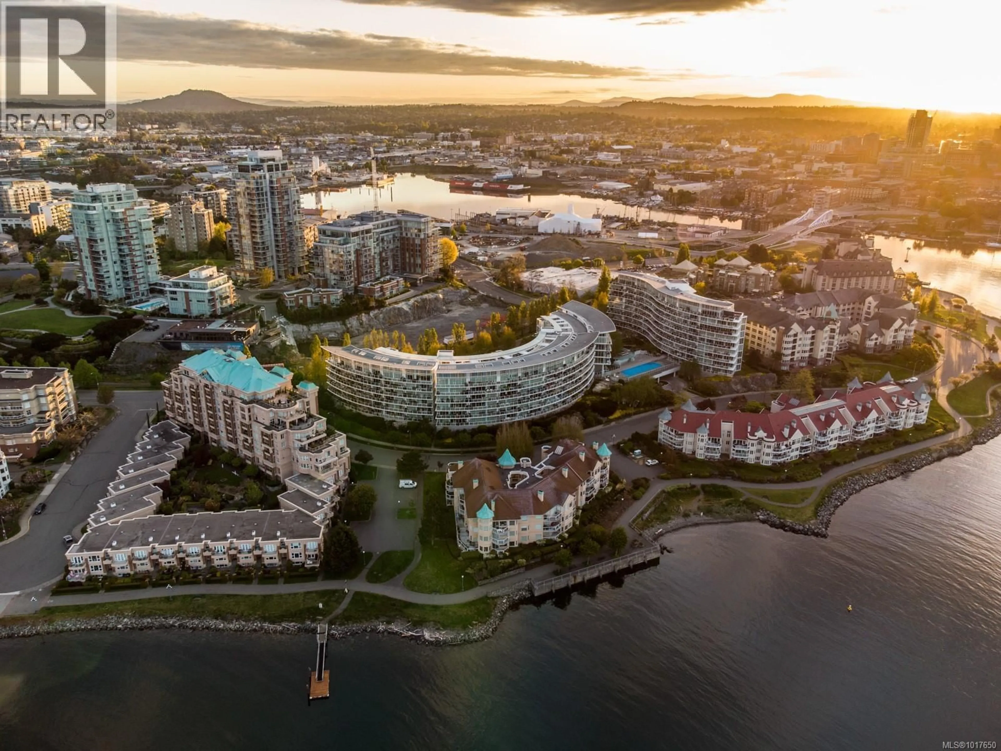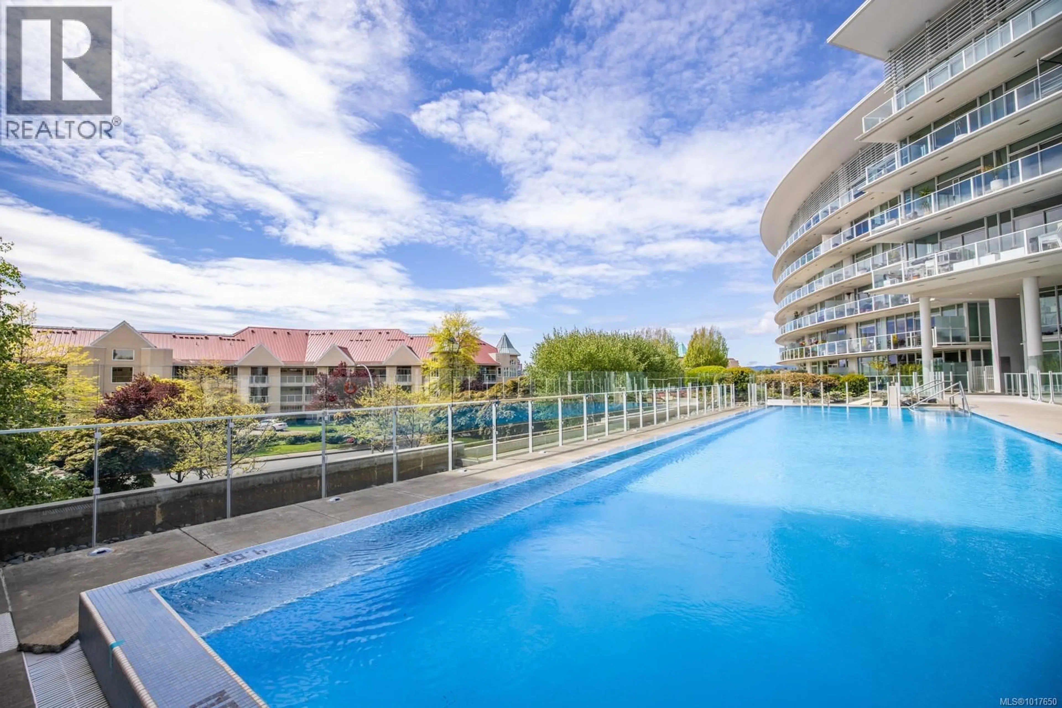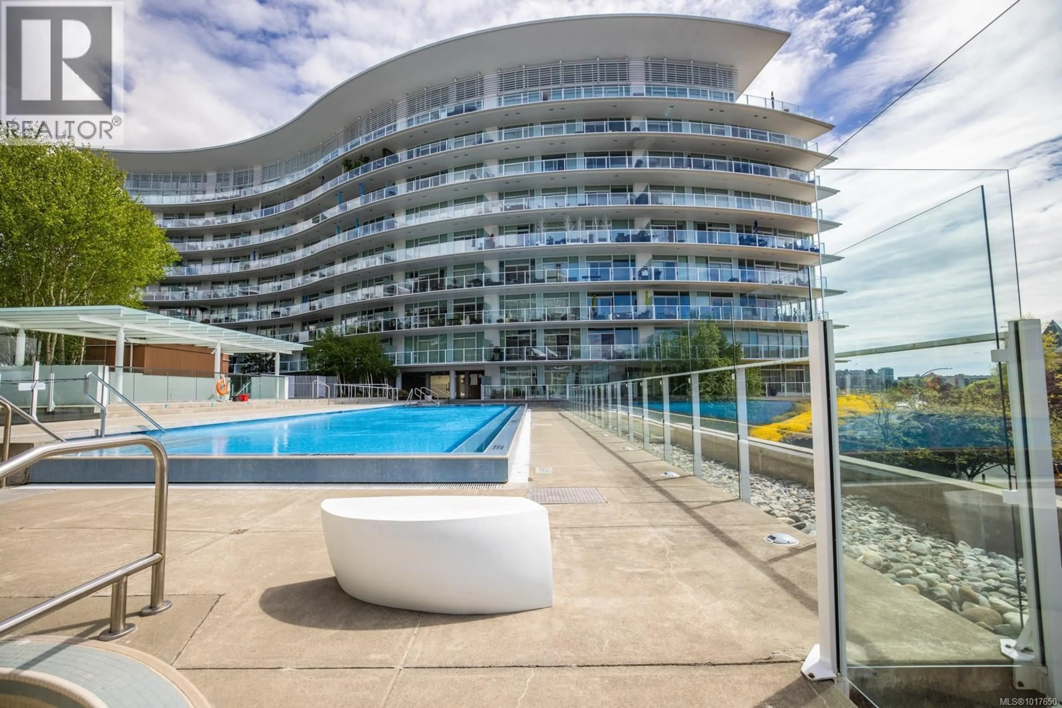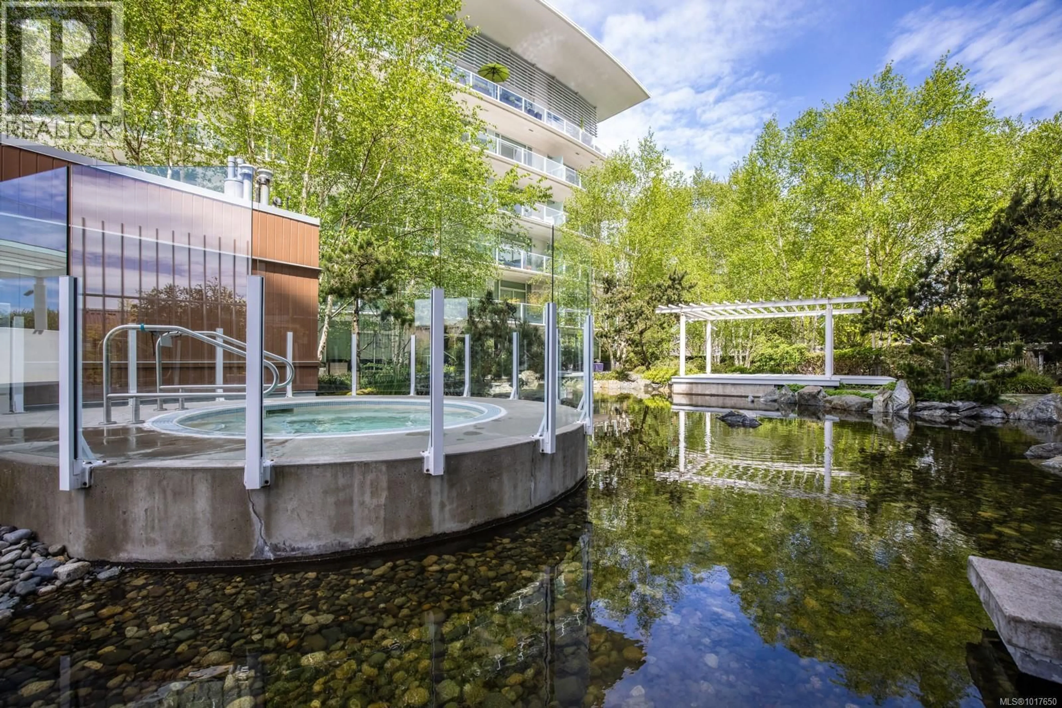119 - 68 SONGHEES ROAD, Victoria, British Columbia V9A0A3
Contact us about this property
Highlights
Estimated valueThis is the price Wahi expects this property to sell for.
The calculation is powered by our Instant Home Value Estimate, which uses current market and property price trends to estimate your home’s value with a 90% accuracy rate.Not available
Price/Sqft$761/sqft
Monthly cost
Open Calculator
Description
Welcome to The Shutters - where architectural excellence meets spa-like tranquillity. This 1-bed + den, 2-bath condo has a rare & private exterior front entrance, bringing a townhome feel to condo living. Surrounded by water, this unique unit has a patio that backs onto a serene pond, which offers a stunning view out of the floor-to-ceiling windows as well as plenty of room for outdoor dining and enjoyment. Inside, you'll find spacious and bright rooms, a modern kitchen, and luxe bathrooms. Overlooking the inner harbour, the building sits steps from the Songhees walkway, Galloping Goose trail, markets, restaurants, and downtown shopping. The resort-style amenities in this exclusive complex include an amazing outdoor pool, a gym, a hot tub, a sauna, a steam room, a guest suite, a lounge, a boardroom, guest parking, & kayak/bike storage. One designated parking stall & storage included. This is your opportunity to own a one-of-a-kind unit in this exceptionally renowned building! (id:39198)
Property Details
Interior
Features
Main level Floor
Ensuite
Den
7' x 9'Bathroom
Primary Bedroom
11' x 10'Exterior
Parking
Garage spaces -
Garage type -
Total parking spaces 1
Condo Details
Inclusions
Property History
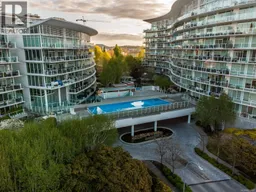 38
38
