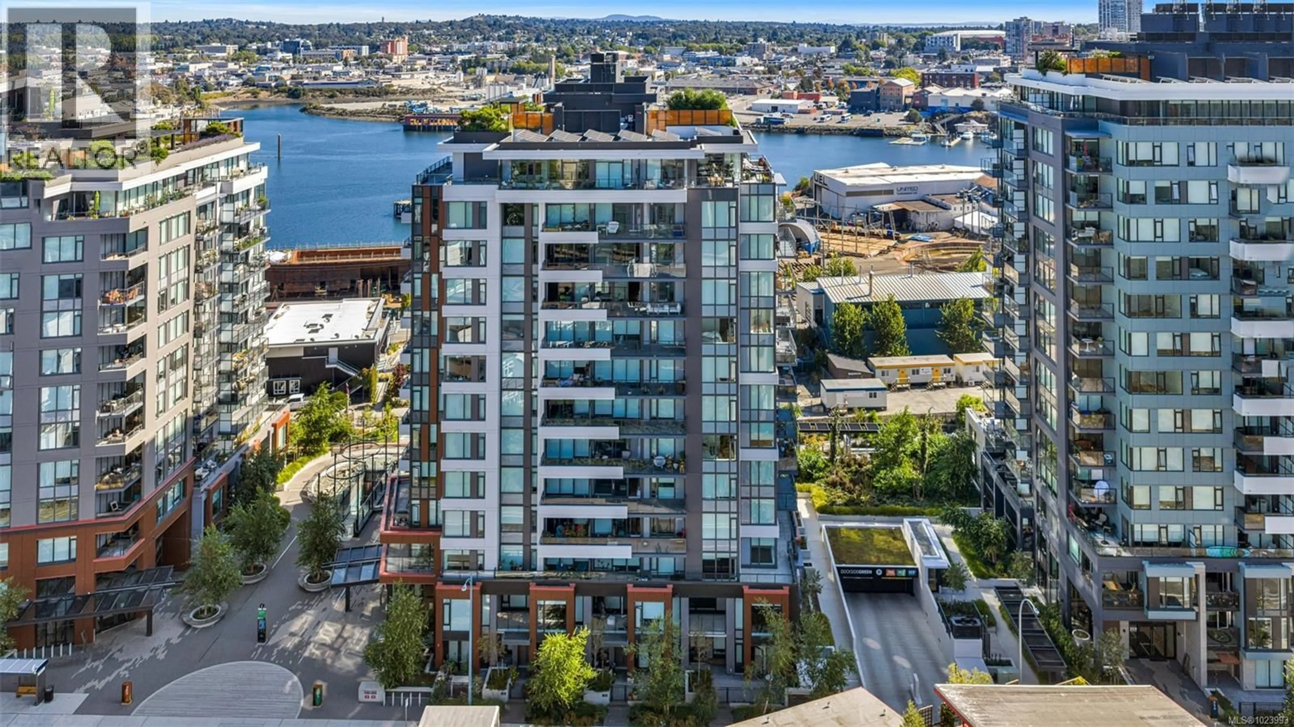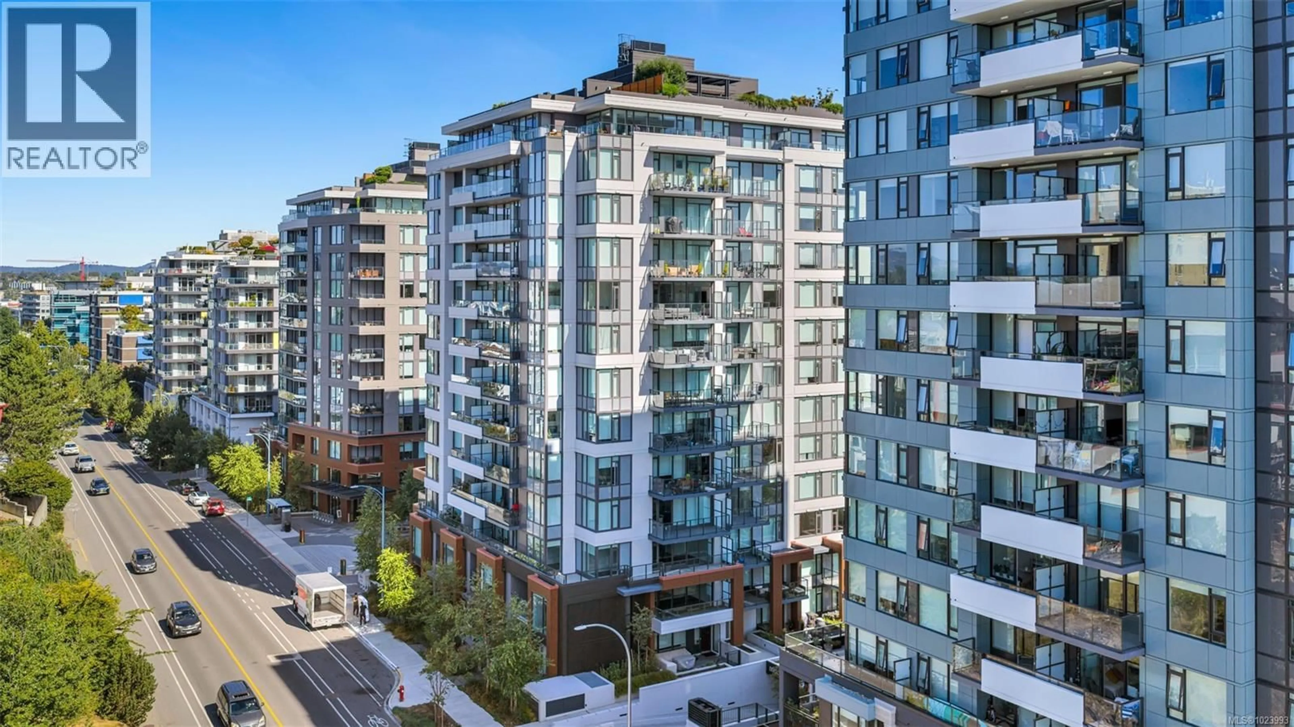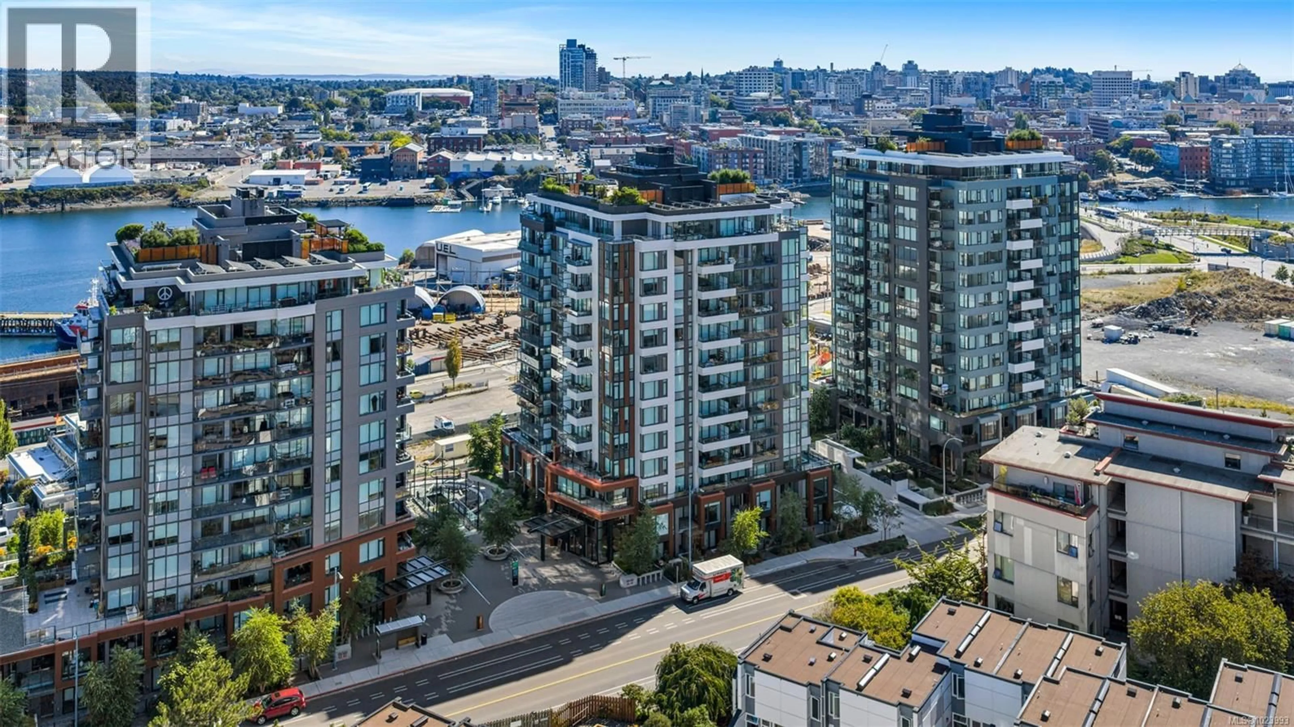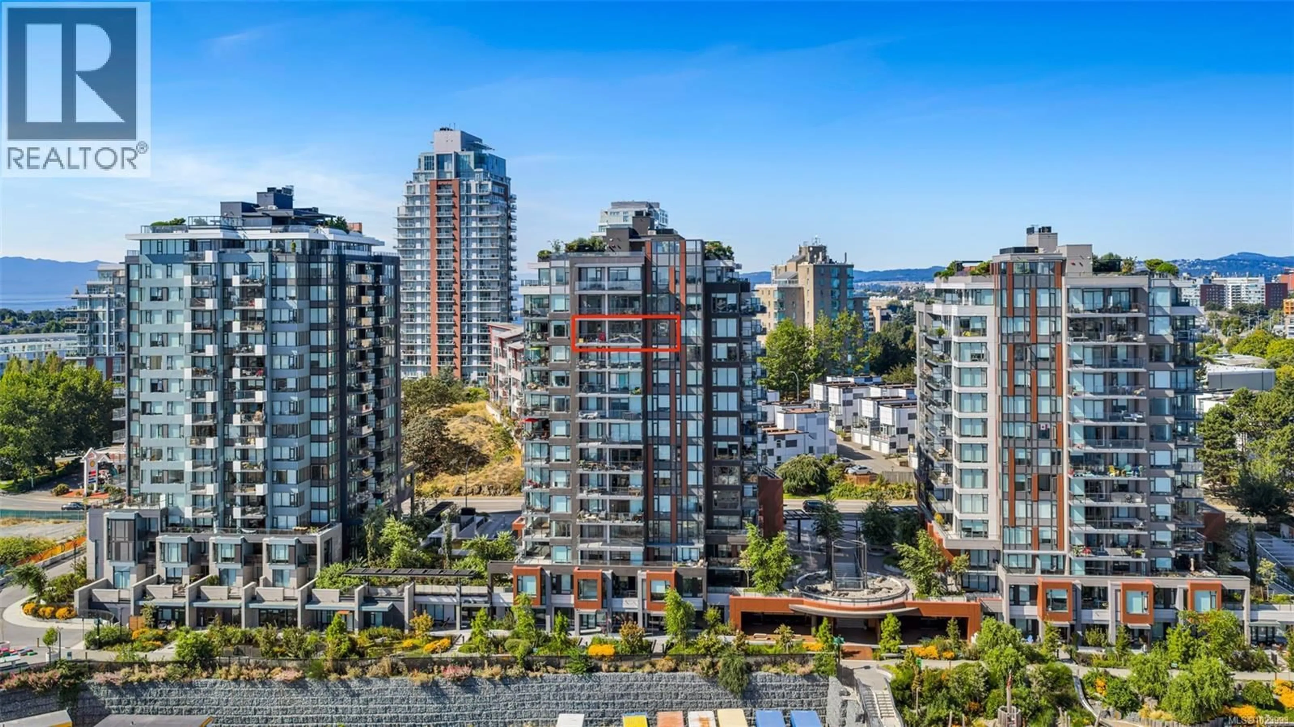1108 - 363 TYEE ROAD, Victoria, British Columbia V9A0B5
Contact us about this property
Highlights
Estimated valueThis is the price Wahi expects this property to sell for.
The calculation is powered by our Instant Home Value Estimate, which uses current market and property price trends to estimate your home’s value with a 90% accuracy rate.Not available
Price/Sqft$1,057/sqft
Monthly cost
Open Calculator
Description
Perched on the 11th floor, this beautifully appointed 2 bed/2 bath home offers sweeping city, ocean & mountain views, enjoyed from both the expansive 179 sf. balcony & the bright, open interior. The open-concept layout is anchored by a chef-inspired kitchen featuring a quartz island, gas range & custom cabinetry, perfectly suited for everyday living & entertaining. The primary bedroom is a true retreat, complete w a walk-through closet, spa-inspired ensuite. A thoughtfully separated 2nd bedroom and full bath provide ideal flexibility for guests, family or a dedicated home office. Secure ug parking & a storage locker are included. At Dockside, the lifestyle is as compelling as the location, w curated amenities including a fitness centre w Peloton bikes, rooftop terrace with BBQs, residents’ lounge, pet wash station, bike storage. Step outside to the Galloping Goose, cafés, dining and downtown. Pet-friendly, rental-friendly, still under warranty, built by award-winning BOSA Development. (id:39198)
Property Details
Interior
Features
Main level Floor
Laundry room
3'10 x 5'2Ensuite
Bedroom
9'8 x 12'2Bedroom
9'10 x 10'4Exterior
Parking
Garage spaces -
Garage type -
Total parking spaces 1
Condo Details
Inclusions
Property History
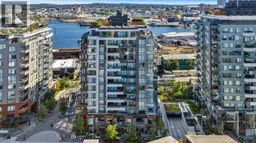 48
48
