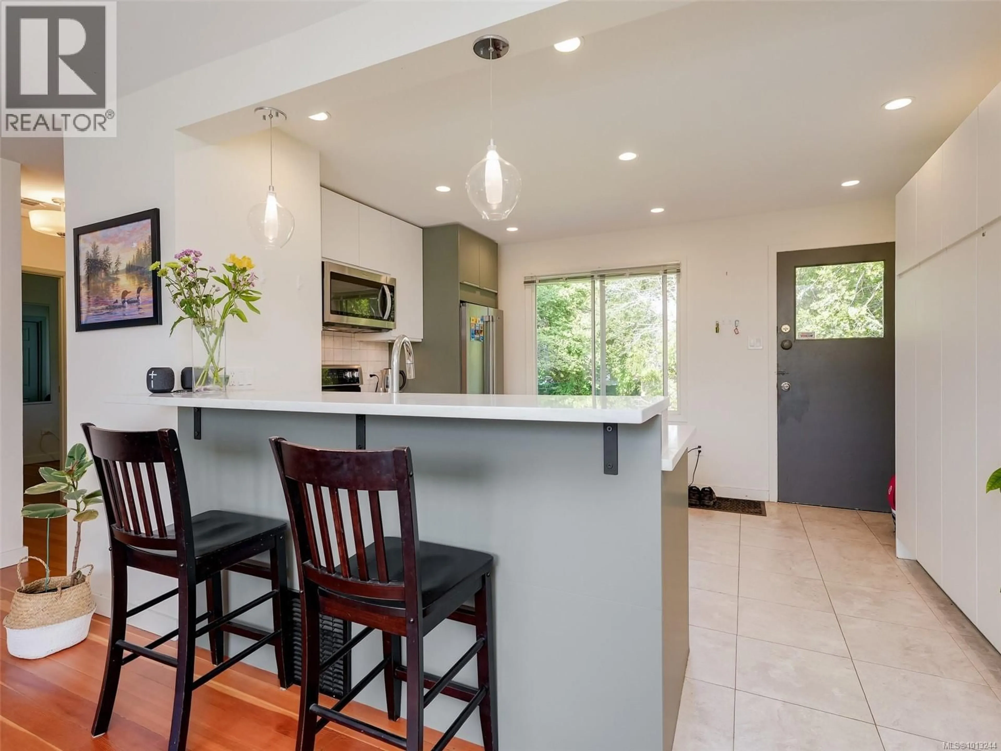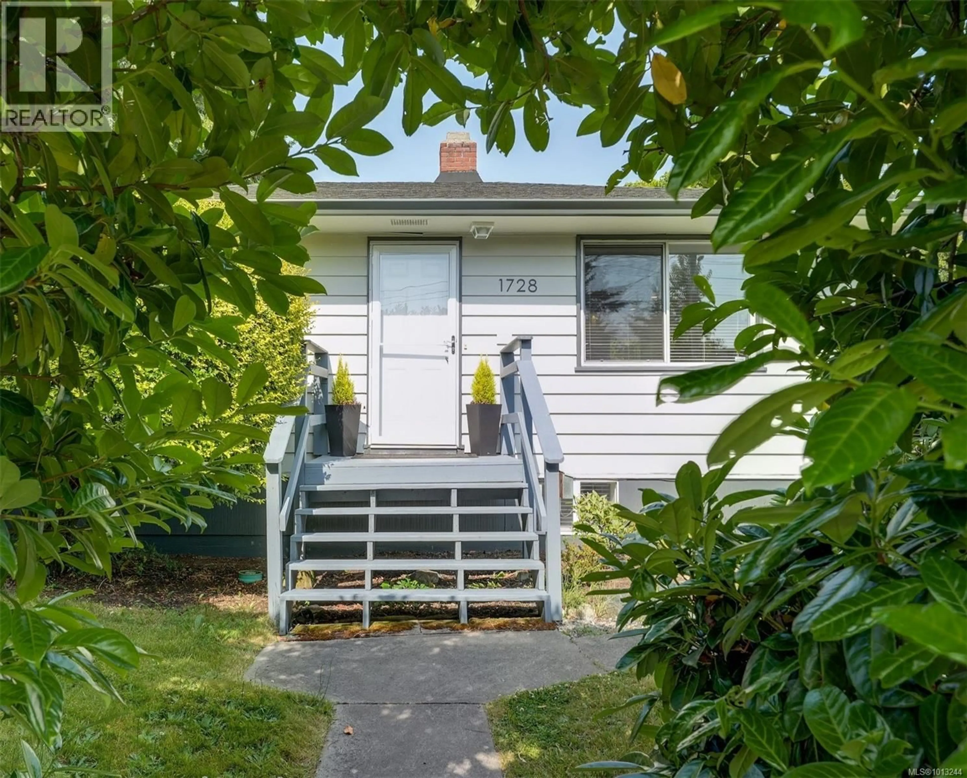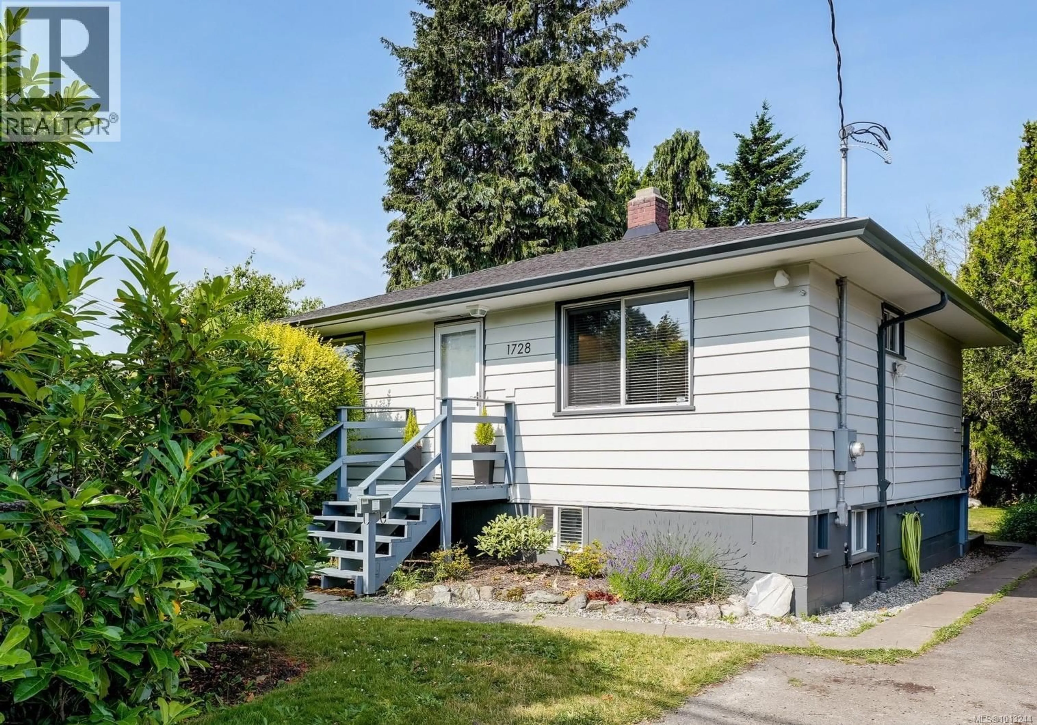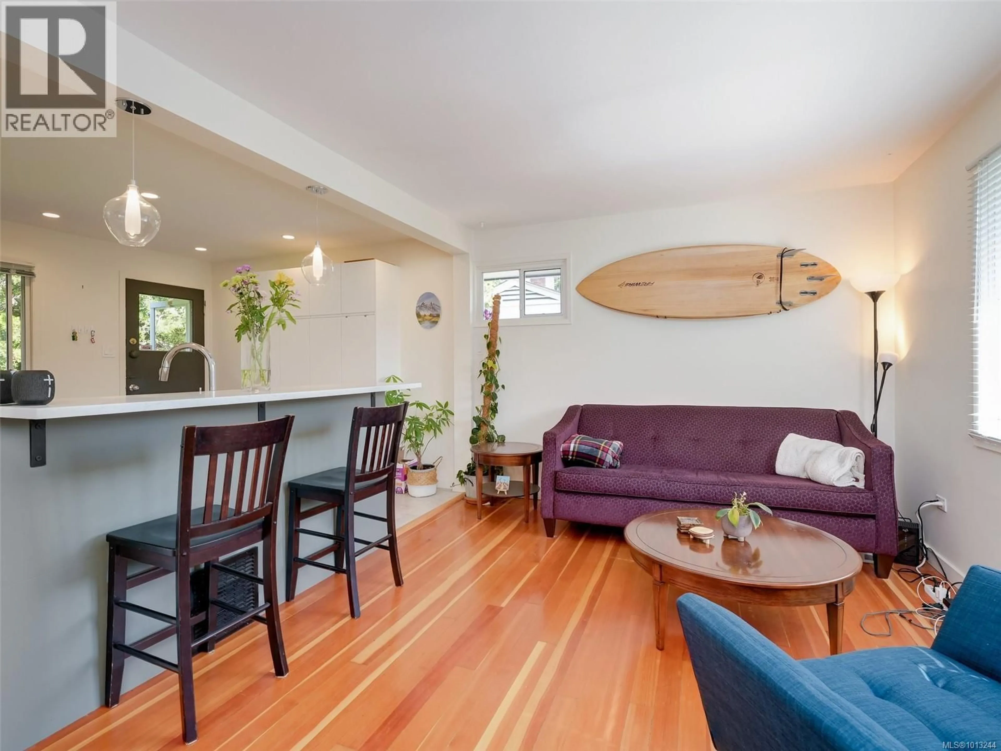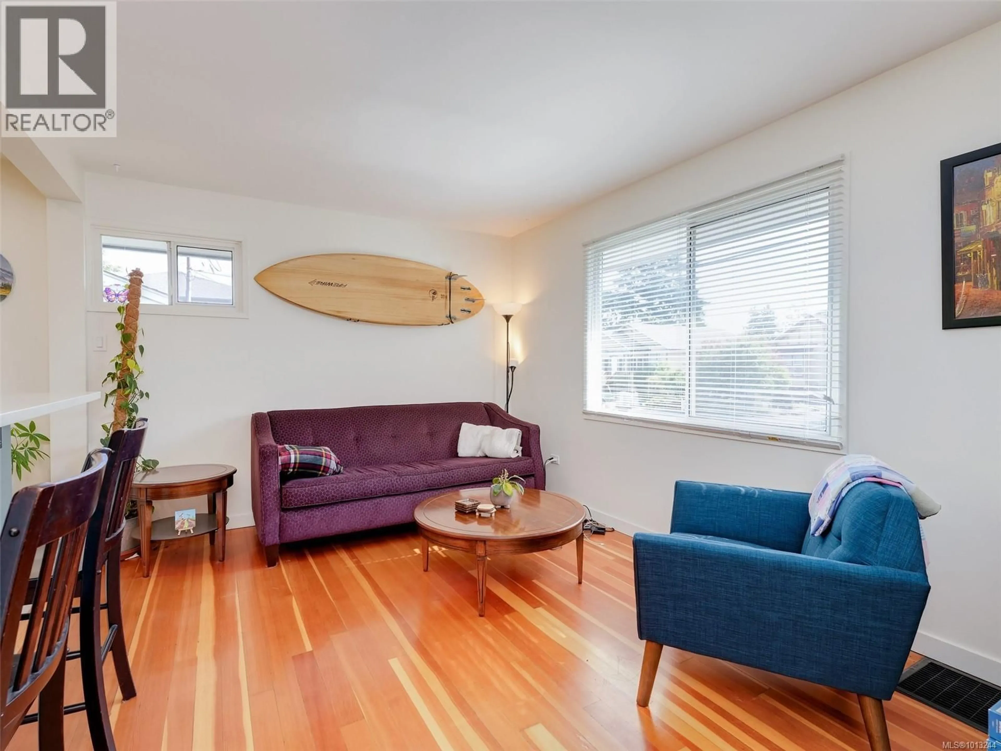1728 FOUL BAY ROAD, Victoria, British Columbia V8R5A4
Contact us about this property
Highlights
Estimated valueThis is the price Wahi expects this property to sell for.
The calculation is powered by our Instant Home Value Estimate, which uses current market and property price trends to estimate your home’s value with a 90% accuracy rate.Not available
Price/Sqft$634/sqft
Monthly cost
Open Calculator
Description
A great opportunity for your investment buyer or your buyer wanting a mortgage helper. At the Jubilee/Oak Bay/Fairfield border. The lower 1-bd suite now has a tenancy agreement for $1,350 a month and the tenant is leaving Jan 1st. Vacant home as of Jan 1st 2025! The home has been thoughtfully updated with 200 amp, heat pump, and recent renovations to the upper suite. The large west-facing fenced backyard is a huge bonus, and the location is ideal, on the Jubilee side of Oak Bay Ave. with lower taxes than Oak Bay. There are no legal notations, charges, liens, or bylaw contraventions on title - clean title! straightforward property that will make financing much easier for the right buyer. This could be a strong, low-stress investment for your buyer with excellent rental flexibility. Walk score 91, bike score 86! The location is near unbeatable—just steps to shops, transit, schools, Oak Bay Rec Centre, Royal Jubilee Hospital, and Oak Bay Village, plus an easy commute to downtown, Camosun College, and UVIC. Note: Currently upstairs suite also includes storage/Flex room on lower level. MOTIVATED SELLER! (id:39198)
Property Details
Interior
Features
Lower level Floor
Patio
7'10 x 11'10Entrance
6'5 x 7'8Laundry room
5'0 x 10'1Storage
7'1 x 13'0Exterior
Parking
Garage spaces -
Garage type -
Total parking spaces 1
Property History
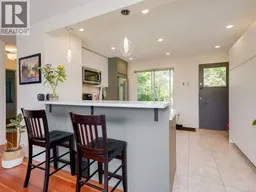 35
35
