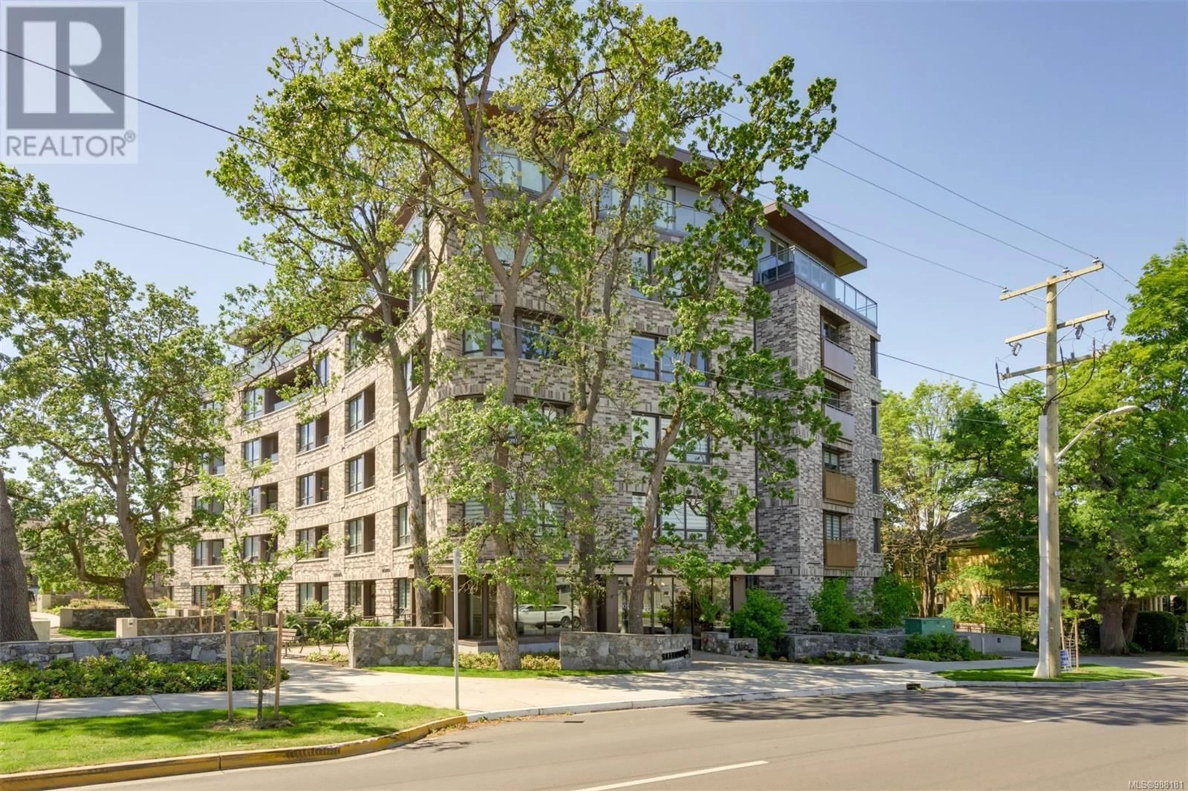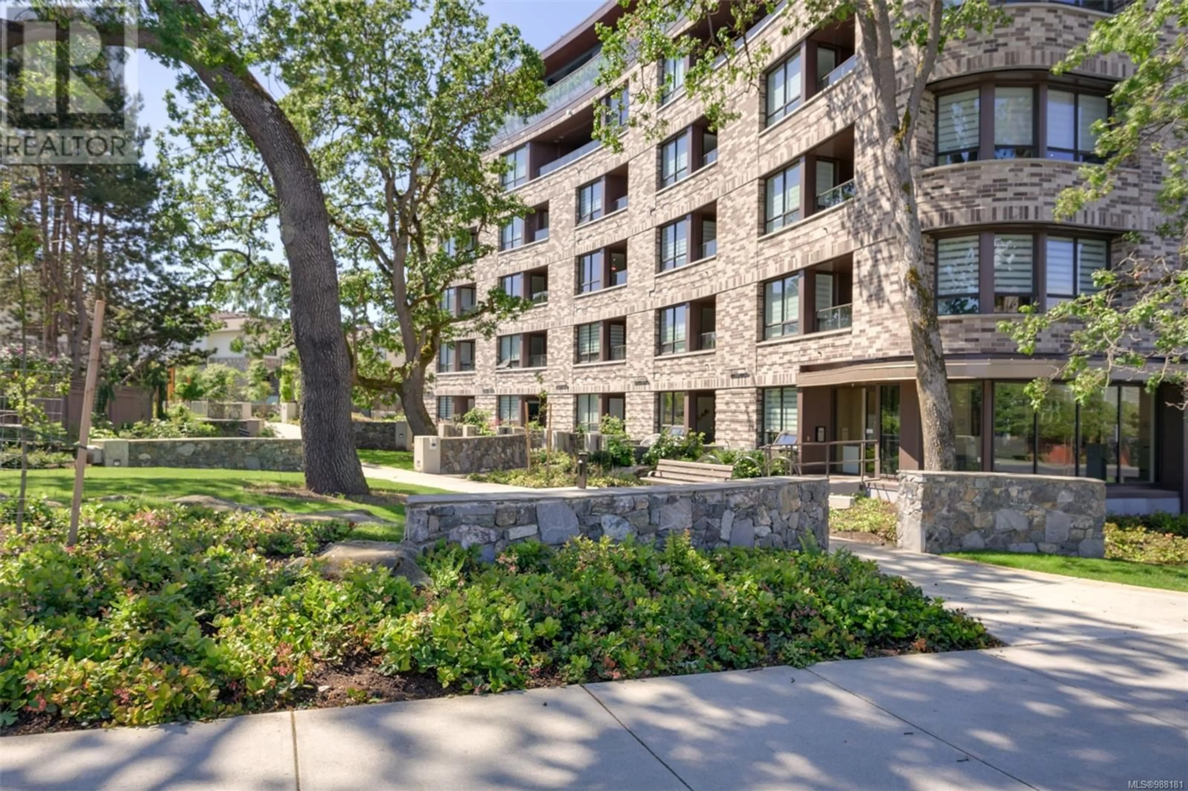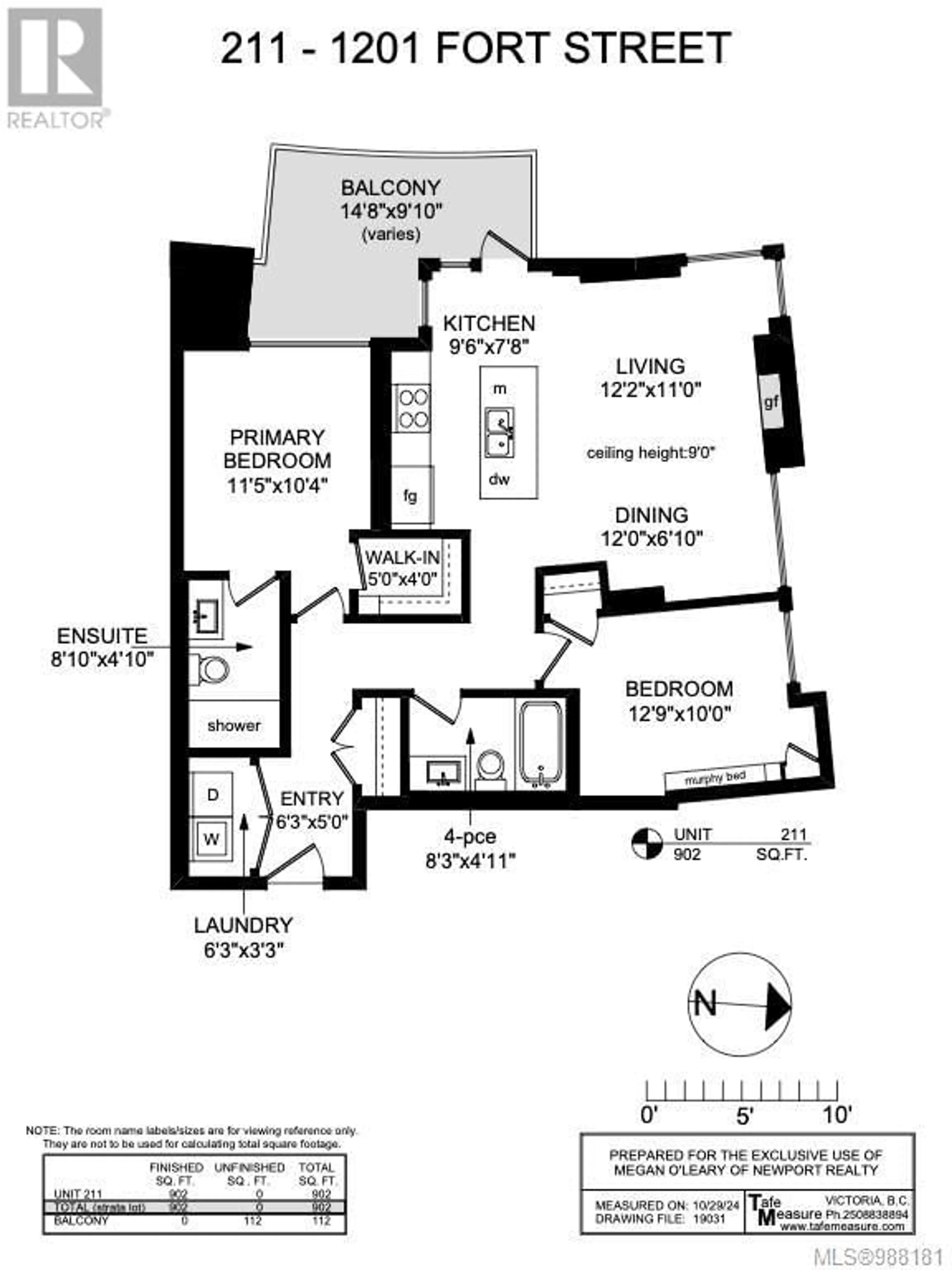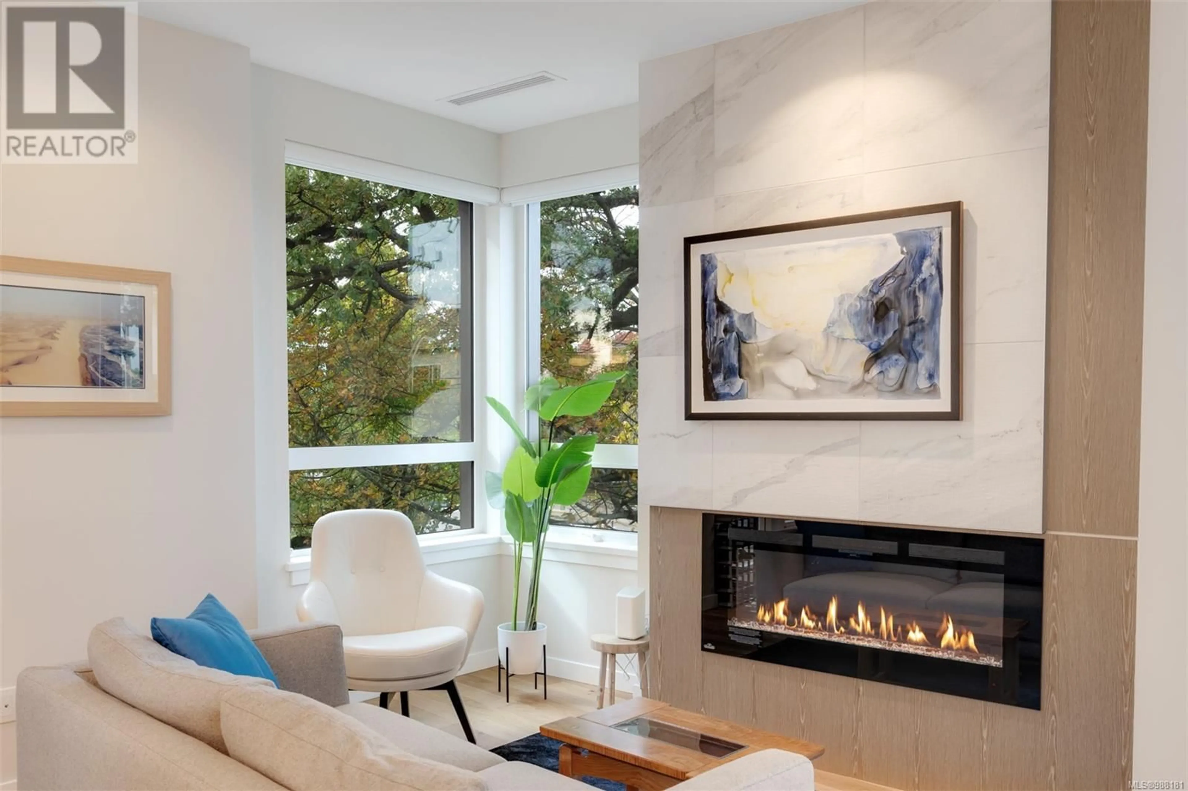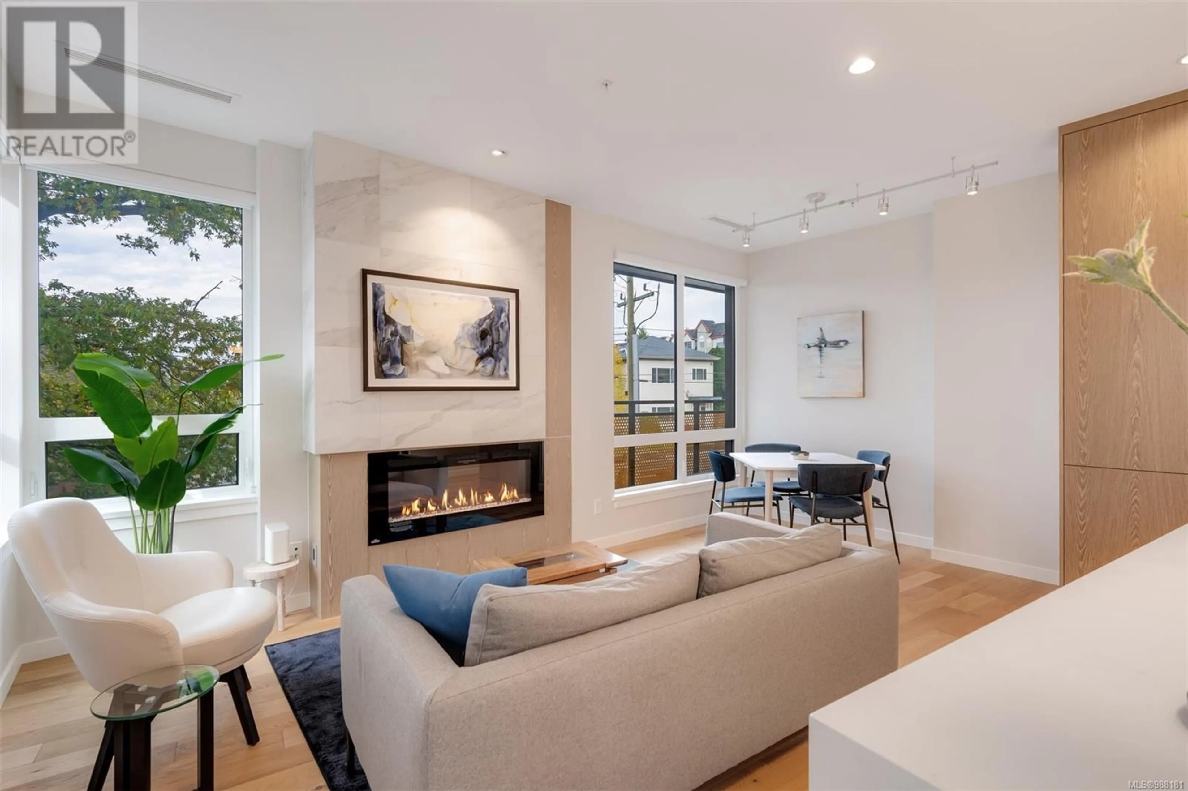211 - 1201 FORT STREET, Victoria, British Columbia V8V0G1
Contact us about this property
Highlights
Estimated ValueThis is the price Wahi expects this property to sell for.
The calculation is powered by our Instant Home Value Estimate, which uses current market and property price trends to estimate your home’s value with a 90% accuracy rate.Not available
Price/Sqft$907/sqft
Est. Mortgage$3,951/mo
Maintenance fees$609/mo
Tax Amount ()$4,929/yr
Days On Market94 days
Description
Welcome to Bellewood Park, where luxury meets convenience in this bright, pristine two-bedroom corner home nestled in the heart of Rockland—one of Canada’s most prestigious neighbourhoods. Crafted by the award-winning Abstract Developments, this newly built concrete and steel building is designed for quality and elegance. The gourmet chef’s kitchen inspires with Fisher & Paykel appliances, a Wolf gas stove, custom cabinetry, and sleek quartz countertops with waterfall edges. The spa-like bathrooms feature heated tile floors, tiled walls, and accent lighting for everyday luxury. Engineered oak floors throughout, soaring ceilings, custom built ins, and a European wall bed in the second bedroom, offering flexible options for a guest suite or office. Comfort is prioritized year-round with A/C, forced air, and a gas heater on the private patio—ideal for cozy evenings outdoors. A rare opportunity to own a full two-bedroom corner home at Bellewood Park for under $1M, don't miss out! (id:39198)
Property Details
Interior
Features
Main level Floor
Balcony
15 x 10Dining room
12 x 6Living room
12 x 11Bathroom
8 x 5Exterior
Parking
Garage spaces -
Garage type -
Total parking spaces 1
Condo Details
Inclusions
Property History
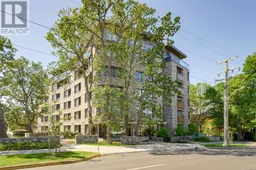 47
47
