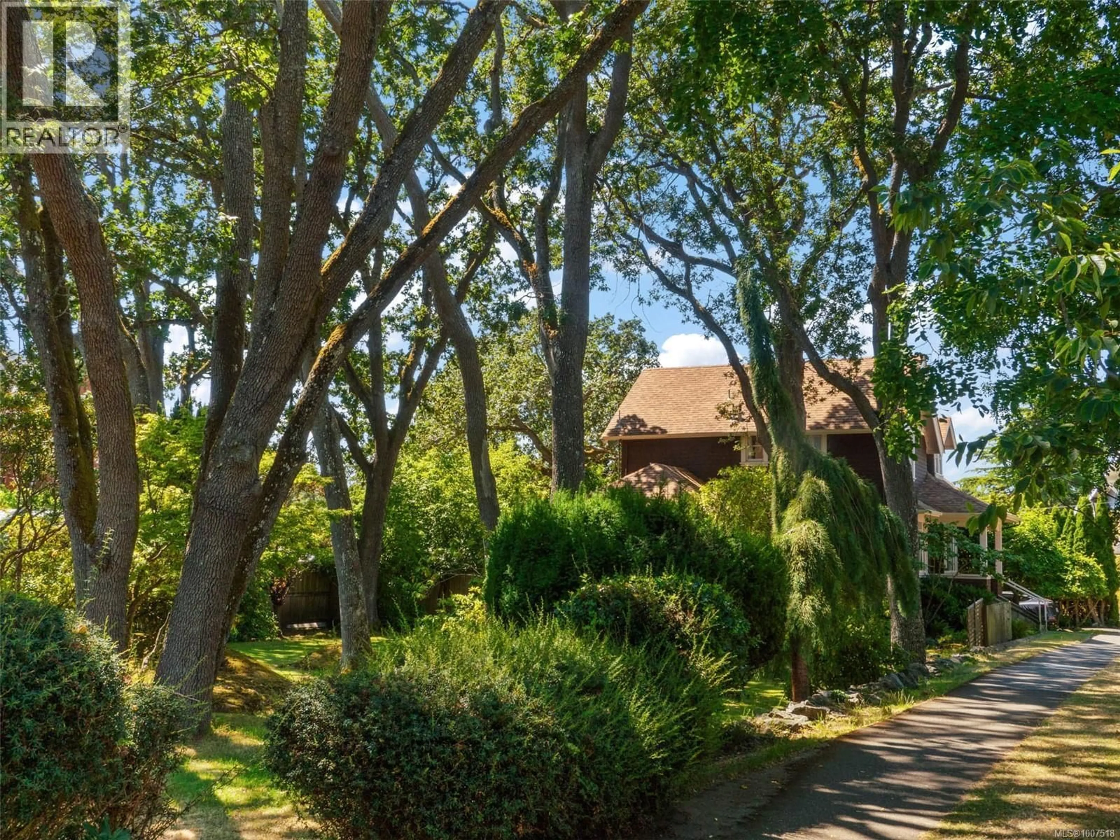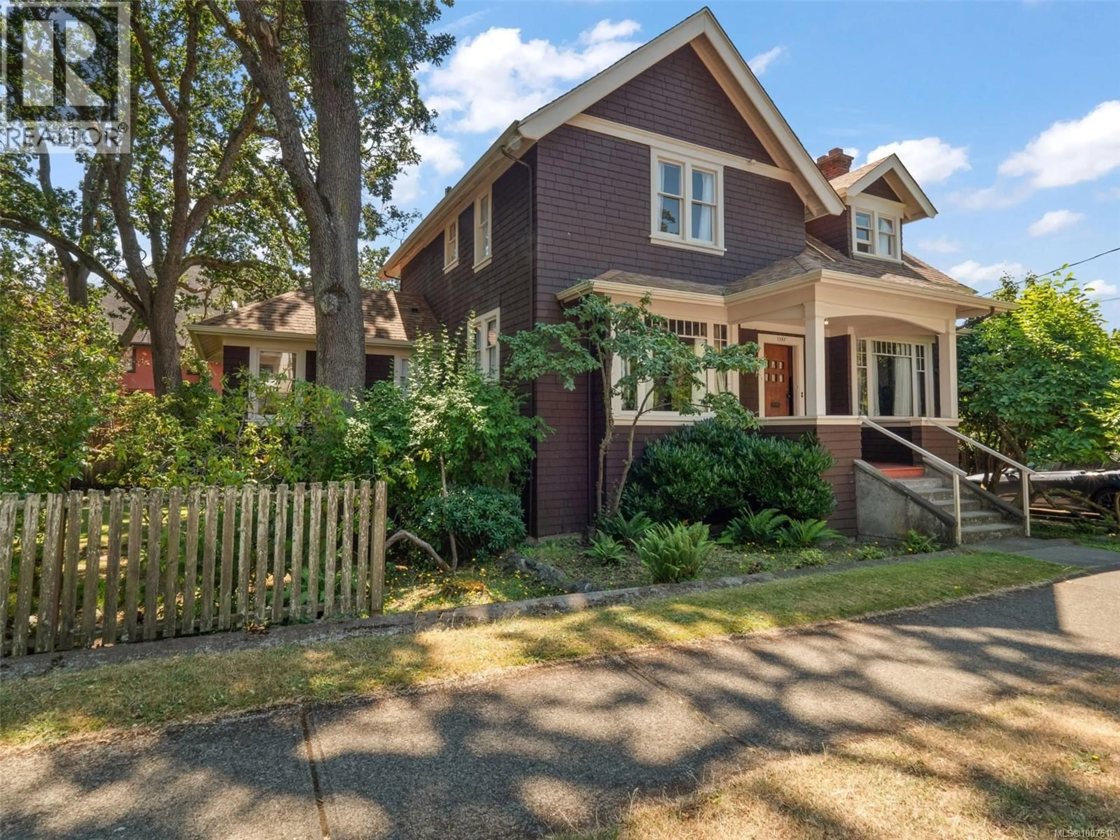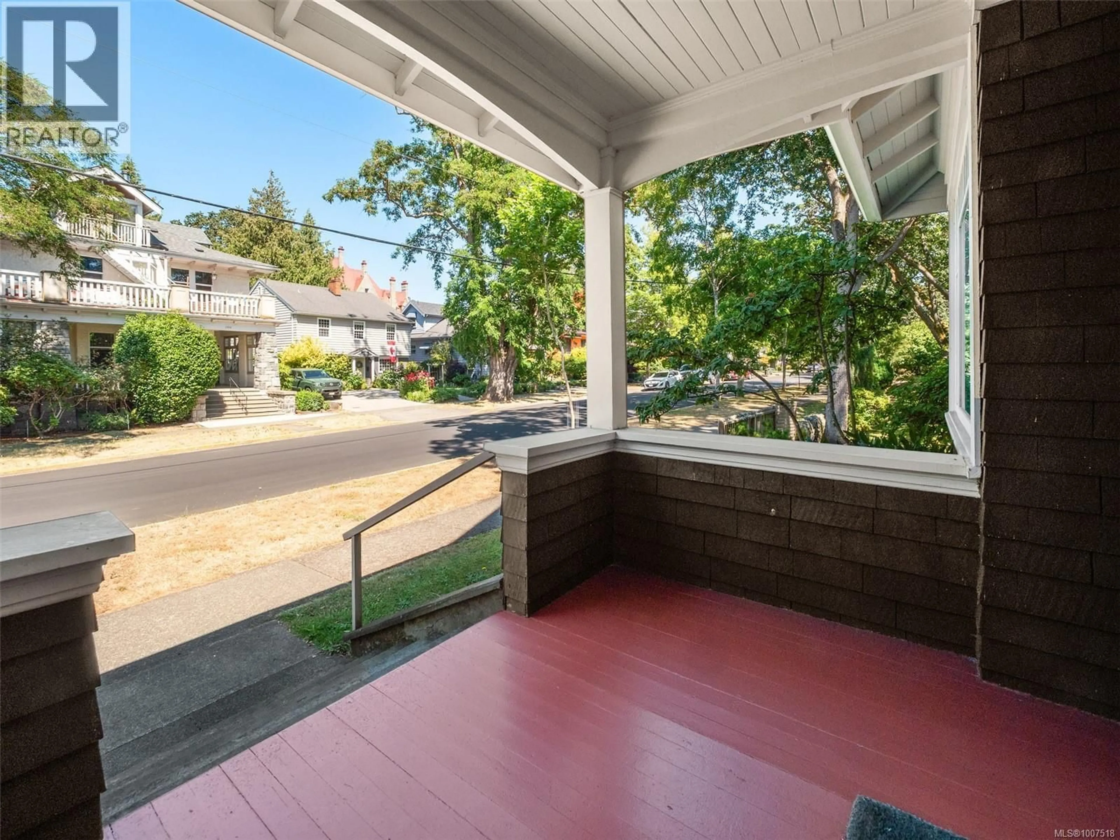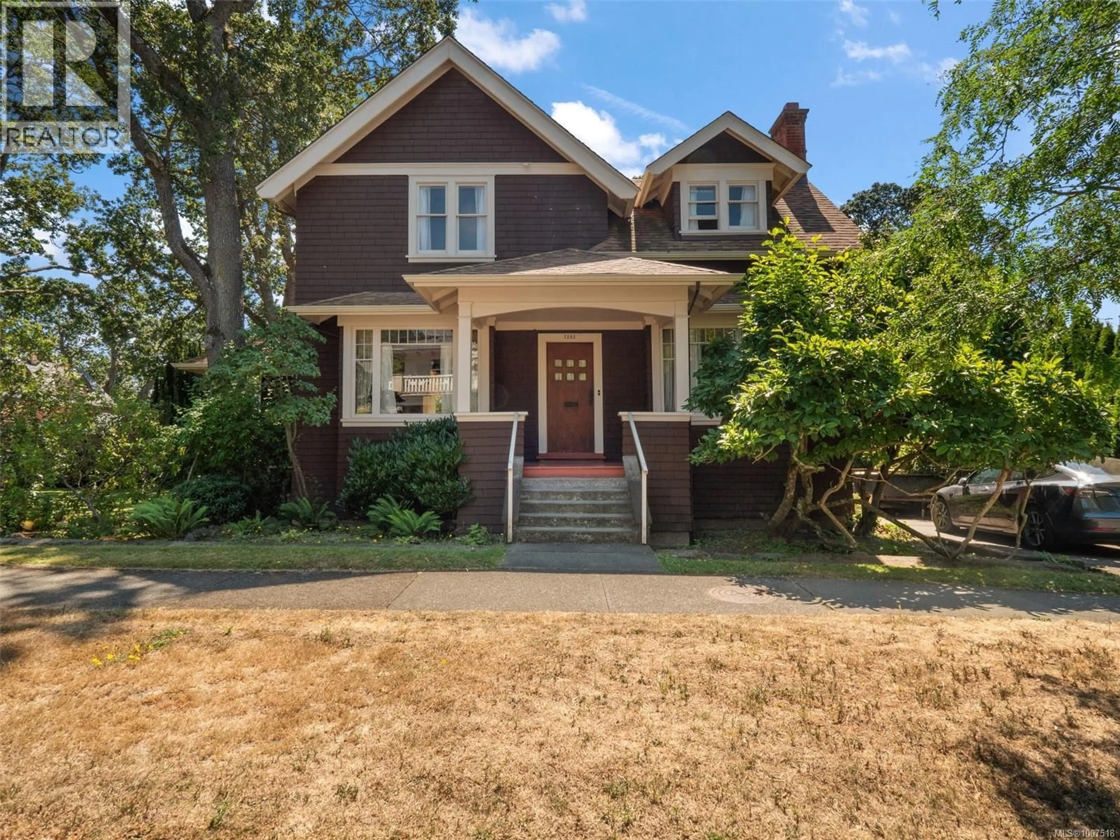1353 CRAIGDARROCH ROAD, Victoria, British Columbia V8S2A6
Contact us about this property
Highlights
Estimated valueThis is the price Wahi expects this property to sell for.
The calculation is powered by our Instant Home Value Estimate, which uses current market and property price trends to estimate your home’s value with a 90% accuracy rate.Not available
Price/Sqft$867/sqft
Monthly cost
Open Calculator
Description
EXCEPTIONAL ROCKLAND ESTATE - FOUR LOTS WITH ARTS & CRAFTS HOME & DEVELOPMENT POTENTIAL Discover an extraordinary opportunity in Victoria's prestigious Rockland neighbourhood. This charming 1918 Arts & Crafts residence sits on four separate lots totaling 11,108.36 sqft at the corner of Craigdarroch Road & Royal Terrace. THE PROPERTY: 1918 heritage home showcasing authentic Arts & Crafts elements Detached garage providing additional storage and utility space Four lots: 131 (main dwelling on 1 1/2 lots), 130 (two 1/2 lots), 129 (corner lot) Mature Garry Oak grove Established gardens with decades of mature plantings Corner location with dual street frontage DEVELOPMENT OPTIONS: Heritage restoration of home honoring Arts & Crafts character with modern amenities Complete rebuild as single family home maximizing spectacular lot potential & park like character Multi-family development potential LOCATION ADVANTAGES: Prime Rockland - Victoria's most coveted residential neighbourhood Walking distance to downtown cultural & business districts, Oak Bay, Fairfield & Fernwood Near Craigdarroch Castle and Government House Excellent schools nearby - public, private options & French Immersion options Established neighbourhood of heritage homes Short walk to bus routes to University of Victoria, Comosun College & Royal Jubilee Hospital UNIQUE FEATURES: Turn of the century home with authentic period details including original woodwork and hardwood floors Mature Garry Oak tree canopy and unique rock outcroppings providing privacy and natural beauty This once-in-a-generation opportunity combines heritage character, natural beauty, prime location, and significant development flexibility. Perfect for visionary buyers maximizing investment potential while respecting the property's heritage and natural features. (id:39198)
Property Details
Interior
Features
Main level Floor
Living room
20'8 x 13'9Porch
7'3 x 9'3Bathroom
7'0 x 6'9Sitting room
11'10 x 13'6Exterior
Parking
Garage spaces -
Garage type -
Total parking spaces 2
Property History
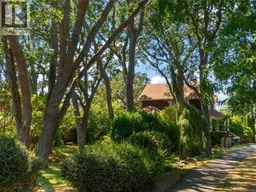 53
53
