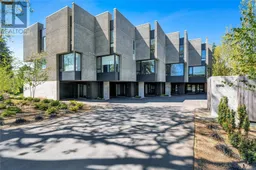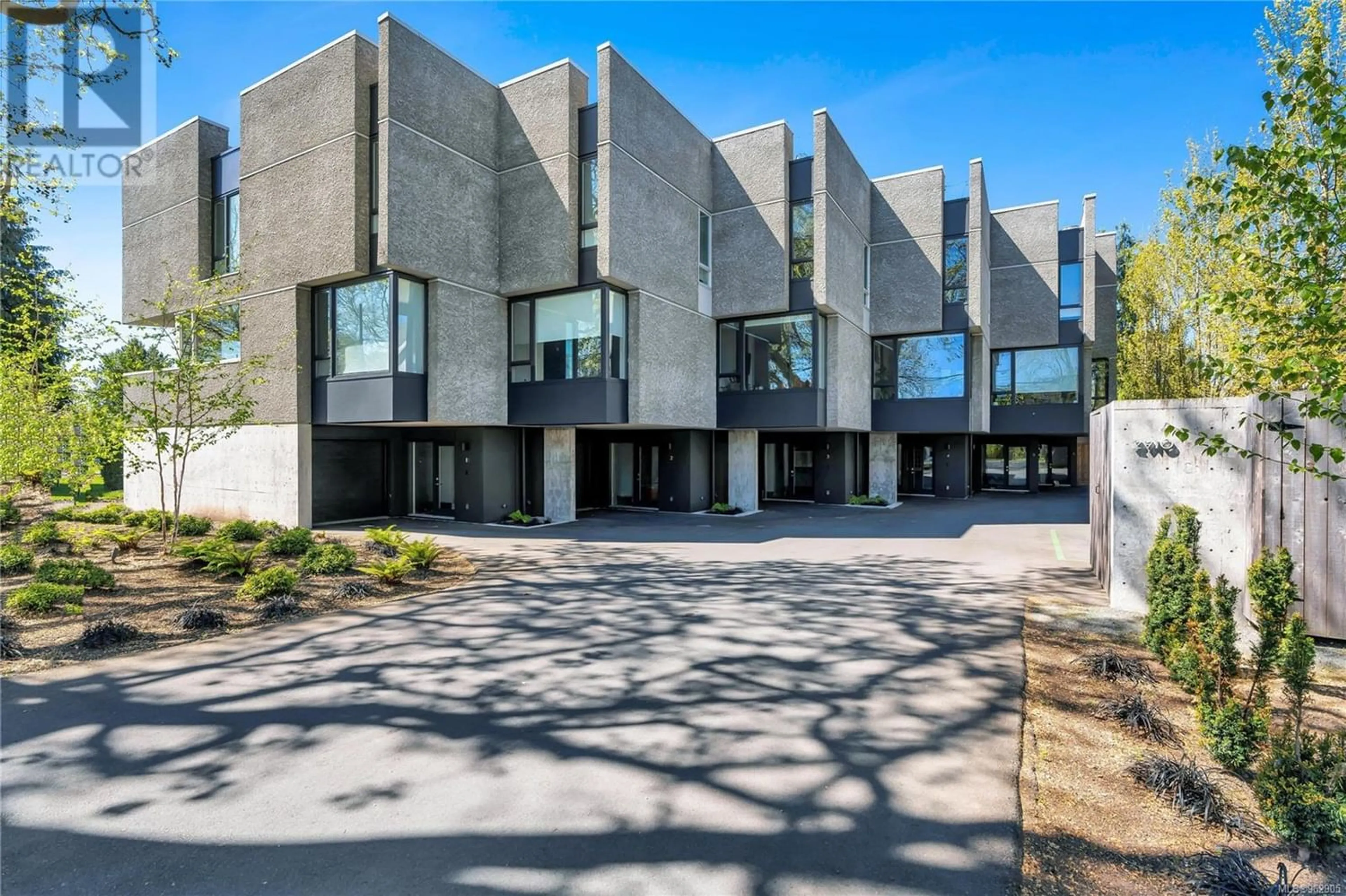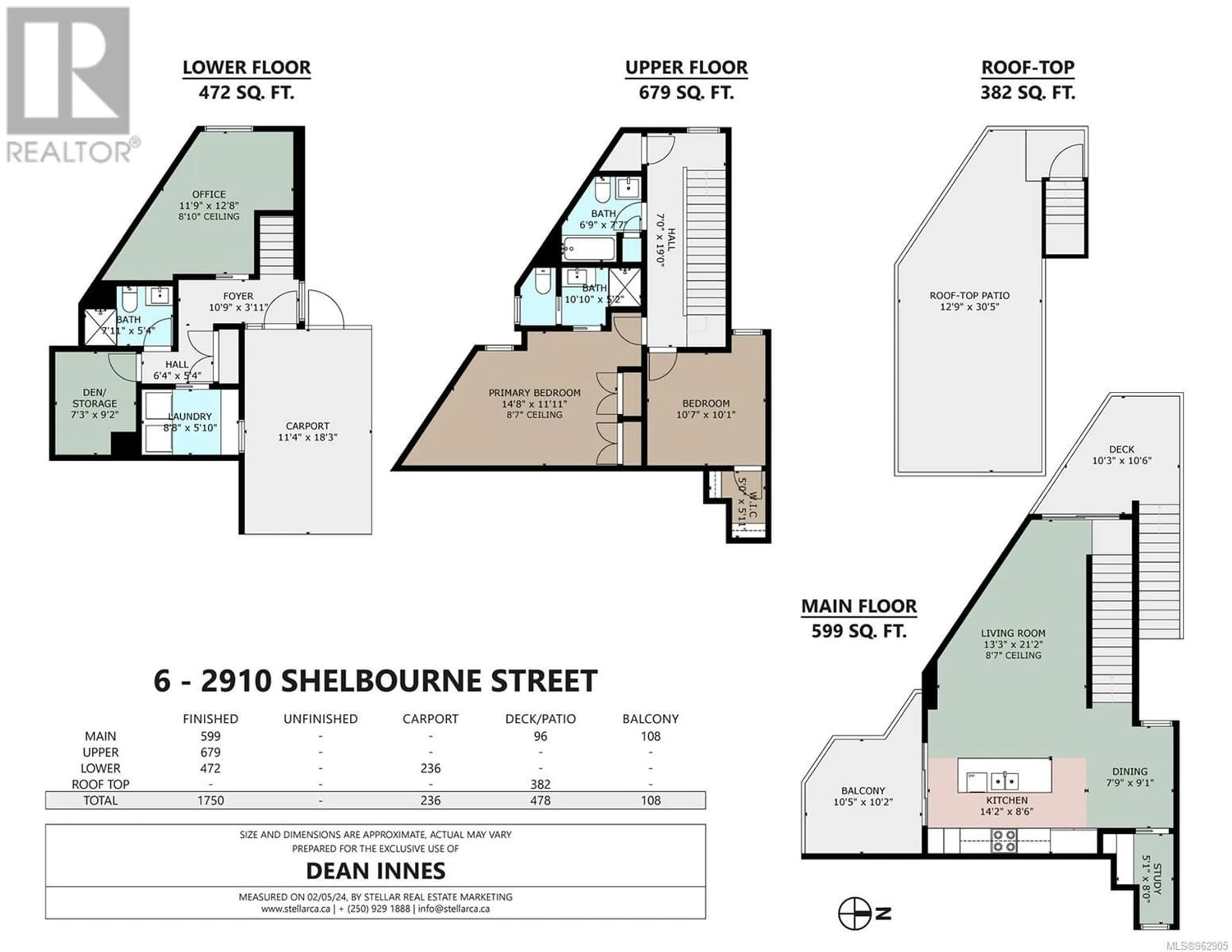6 2910 Shelbourne St, Victoria, British Columbia V8R4M6
Contact us about this property
Highlights
Estimated ValueThis is the price Wahi expects this property to sell for.
The calculation is powered by our Instant Home Value Estimate, which uses current market and property price trends to estimate your home’s value with a 90% accuracy rate.Not available
Price/Sqft$581/sqft
Days On Market13 days
Est. Mortgage$5,368/mth
Maintenance fees$528/mth
Tax Amount ()-
Description
OPEN HOUSE SAT MAY18TH 1:00-3:00 / PEARL BLOCK - 2021 townhome development recognized with multiple awards including the cover feature of Dwell Magazine in January 2022. The home features cutting-edge design enhanced by picture windows and full glass patio doors facing south-west, ensuring all day natural sunlight in the main living areas. An open layout that includes 3 beds and 3 baths with the Primary Suite offering luxurious space complete with two full-sized closets. On the main level you have a chef’s dream kitchen equipped with hidden double fridges, a smart oven, an integrated dishwasher, and upgraded pull-out drawers in the pantry. Each room in the home is wired with Ethernet outlets, ensuring high-speed internet connectivity throughout, enhancing both work and entertainment experiences. Storage solutions are thoughtfully integrated, featuring large hallway closets at the entryway & upstairs, a large storage room, and additional storage areas throughout the roof. (id:39198)
Property Details
Interior
Features
Main level Floor
Dining room
9 ft x 7 ftBalcony
10 ft x 10 ftSitting room
8 ft x 5 ftKitchen
14 ft x 8 ftExterior
Parking
Garage spaces 1
Garage type Stall
Other parking spaces 0
Total parking spaces 1
Condo Details
Inclusions
Property History
 57
57



