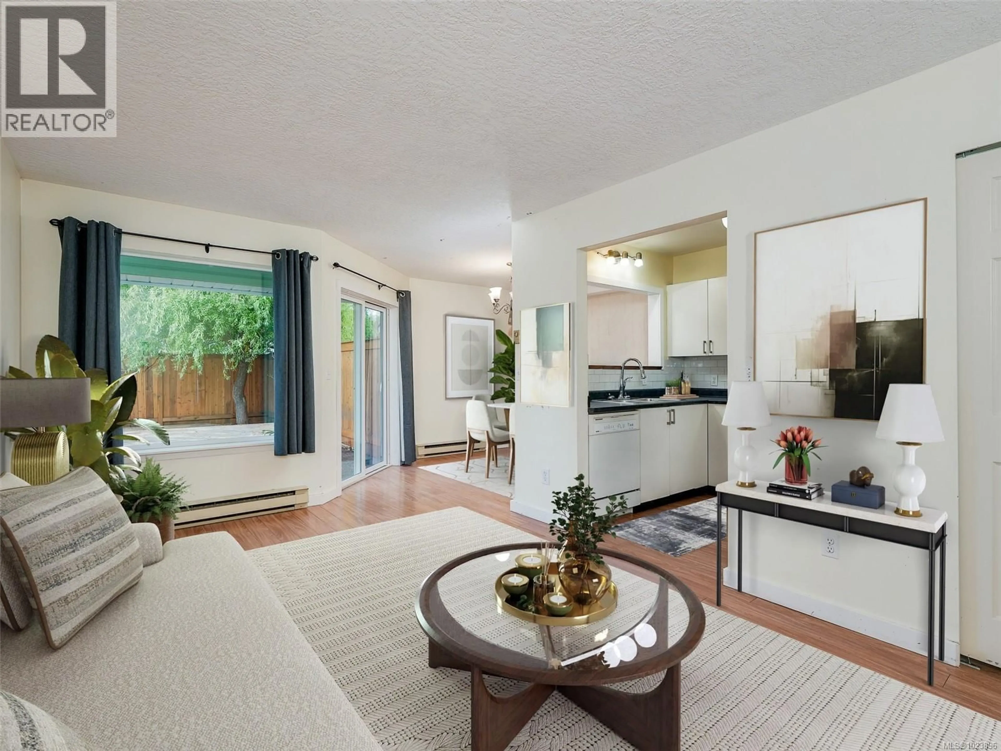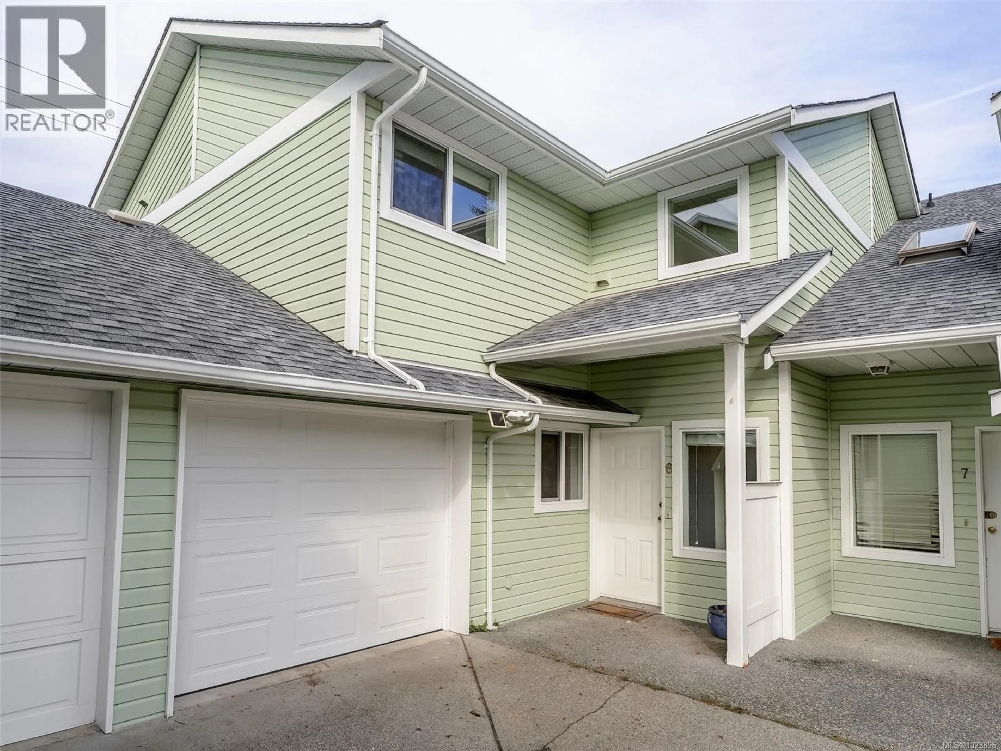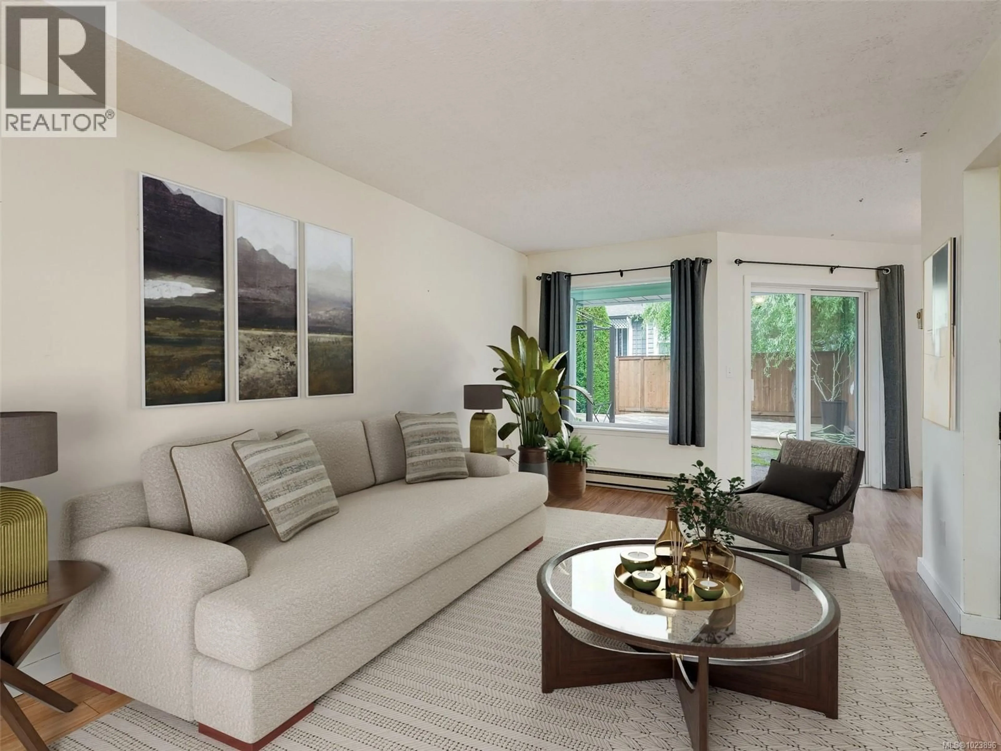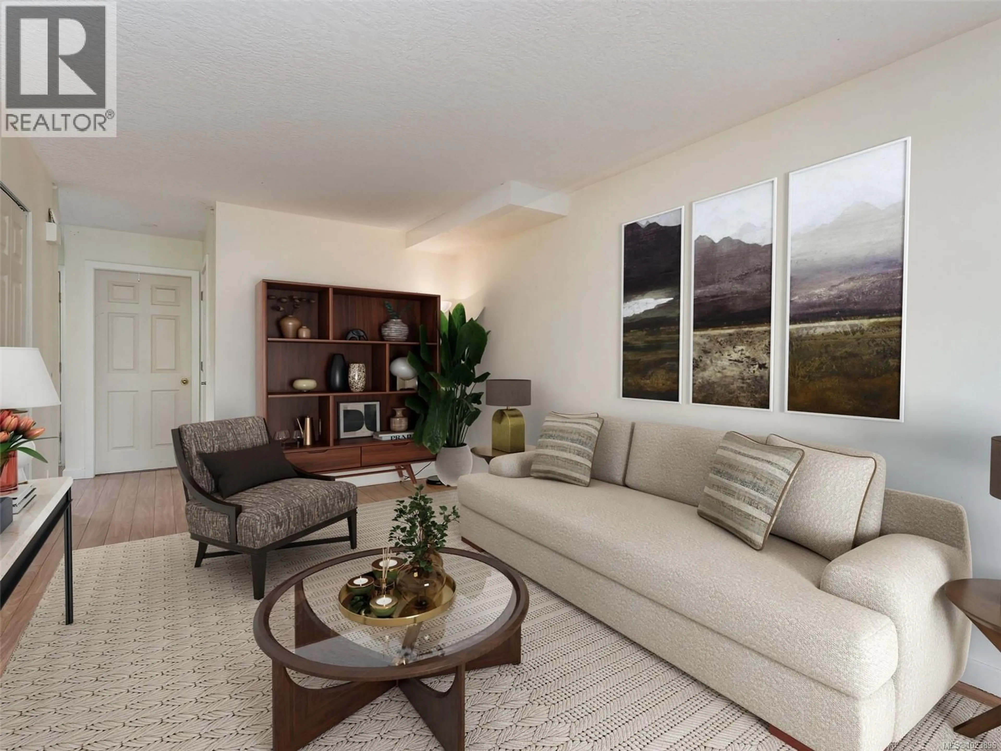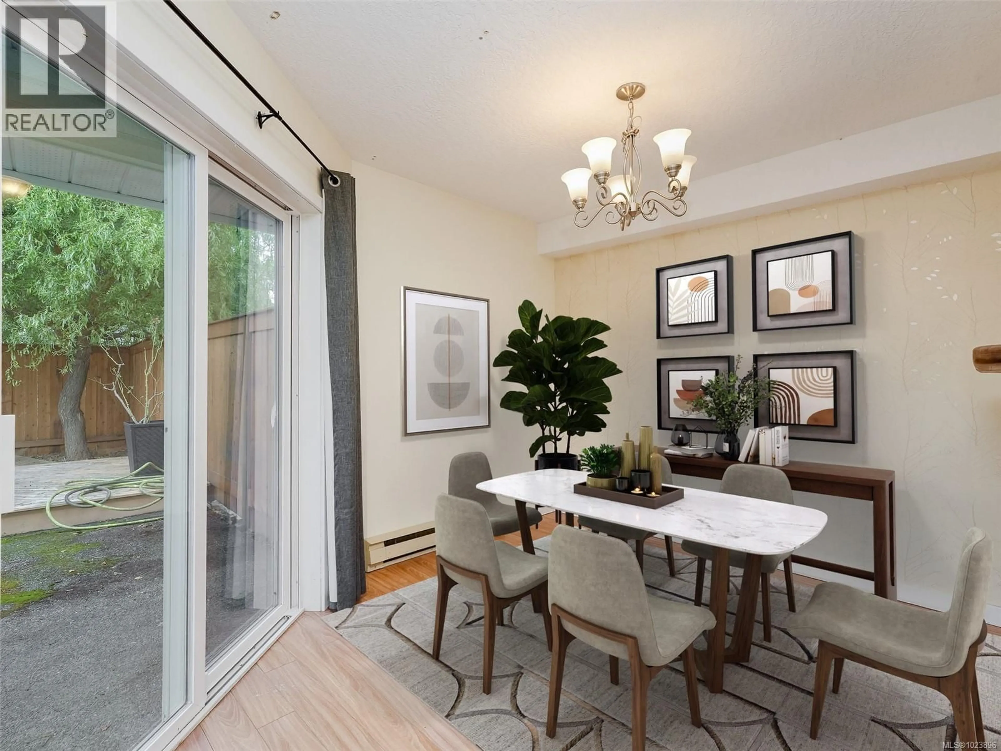6 - 1441 HILLSIDE AVENUE, Victoria, British Columbia V8T2B9
Contact us about this property
Highlights
Estimated valueThis is the price Wahi expects this property to sell for.
The calculation is powered by our Instant Home Value Estimate, which uses current market and property price trends to estimate your home’s value with a 90% accuracy rate.Not available
Price/Sqft$555/sqft
Monthly cost
Open Calculator
Description
OPEN HOUSE - SAT JAN 24TH 1-3PM - The Seller just finished getting the entire home plus garage professionally painted! Nestled towards the back, away from Hillside, this bright home has a great layout with living, dining & kitchen on main floor & 3 spacious bedrooms upstairs, each with double closets. The kitchen includes a window overlooking the dining area, allowing natural light & connection between spaces. The main level bathroom is fully updated with new shower while the 4-piece upper bathroom offers access from hallway & the primary bedroom. Rare in this complex to have a 3 piece bathroom on the main floor. Enjoy a large, living room with bay window, skylight, separate dining area, laminate wood floors throughout, full-size washer & dryer, brand-new hot water tank & attached garage. Huge private, fully fenced in deck & BBQ space provide room to relax & host. The exterior of the complex was recently professionally repainted. While the complex is located on Hillside for easy access to amenities, this particular unit is tucked toward the back for added peace and privacy. Close to schools, parks, grocery, Hillside Mall & direct bus routes to downtown, UVic & Camosun College. Pets, rentals, and all ages welcome. (id:39198)
Property Details
Interior
Features
Main level Floor
Laundry room
8'3 x 8Bathroom
Kitchen
7'7 x 8'1Dining room
7'7 x 8'11Exterior
Parking
Garage spaces -
Garage type -
Total parking spaces 1
Condo Details
Inclusions
Property History
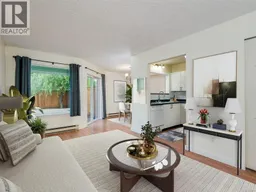 33
33
