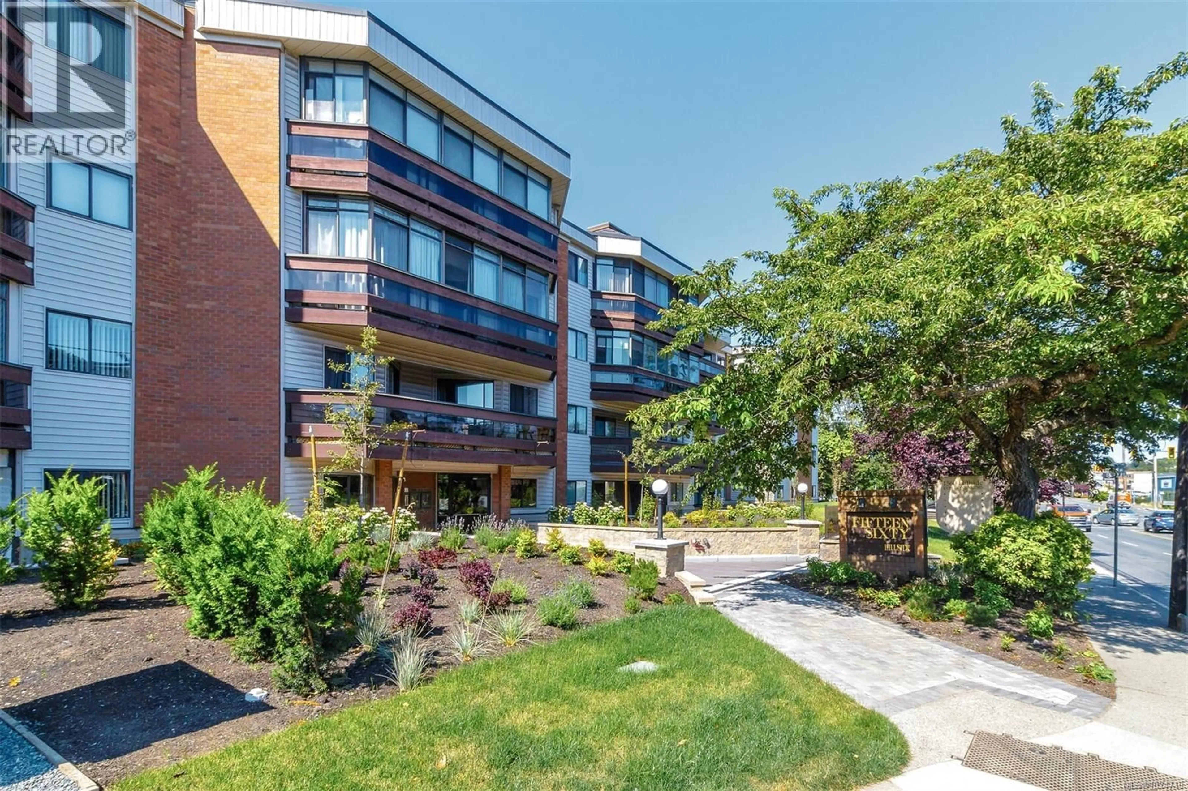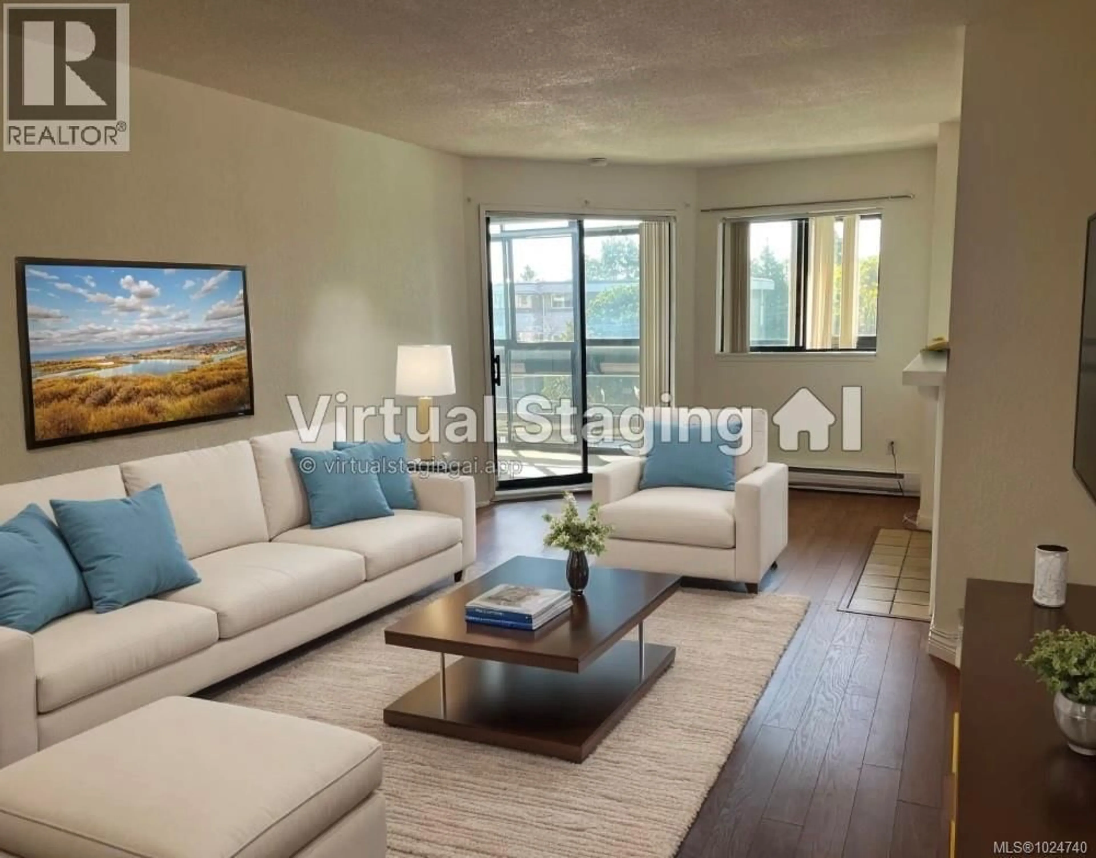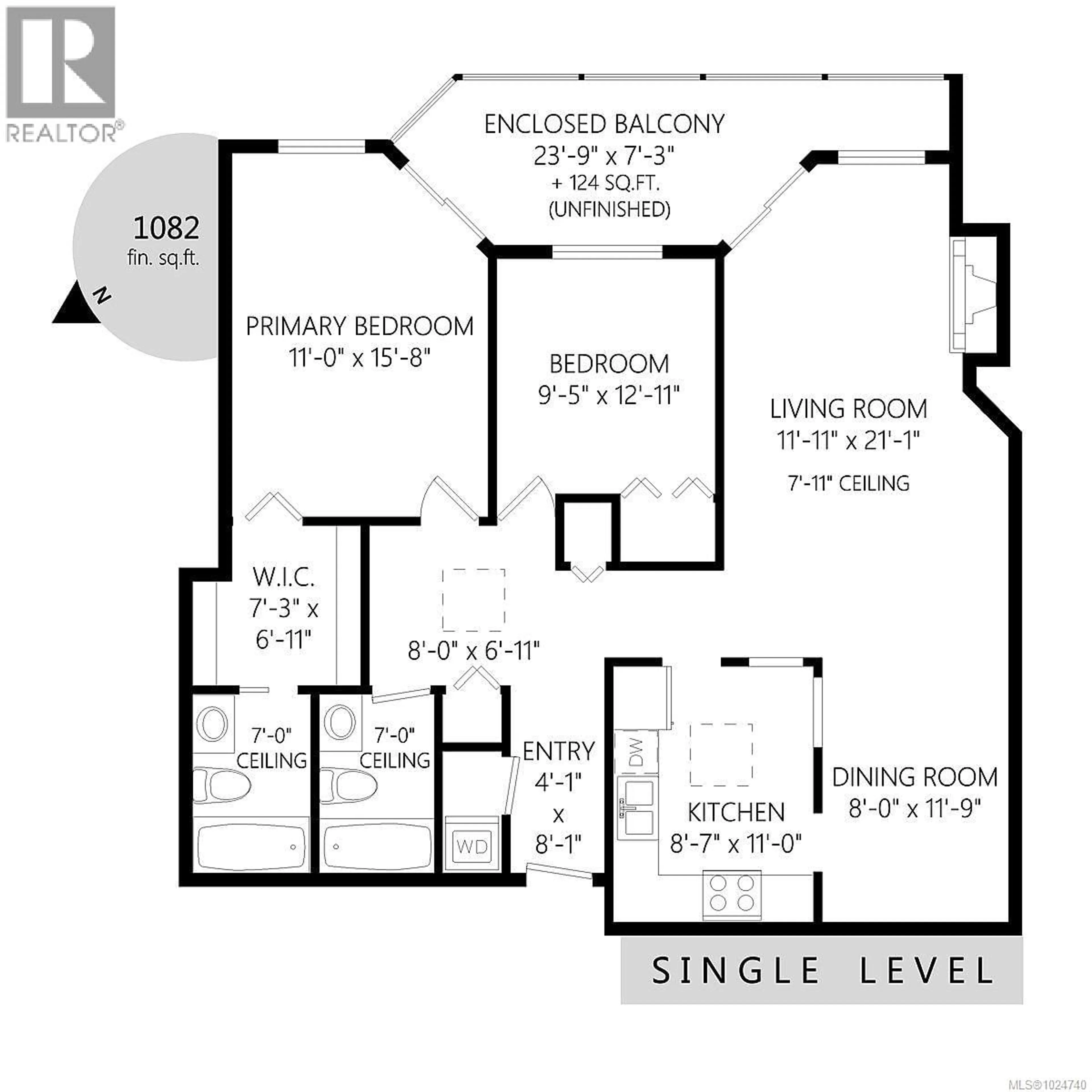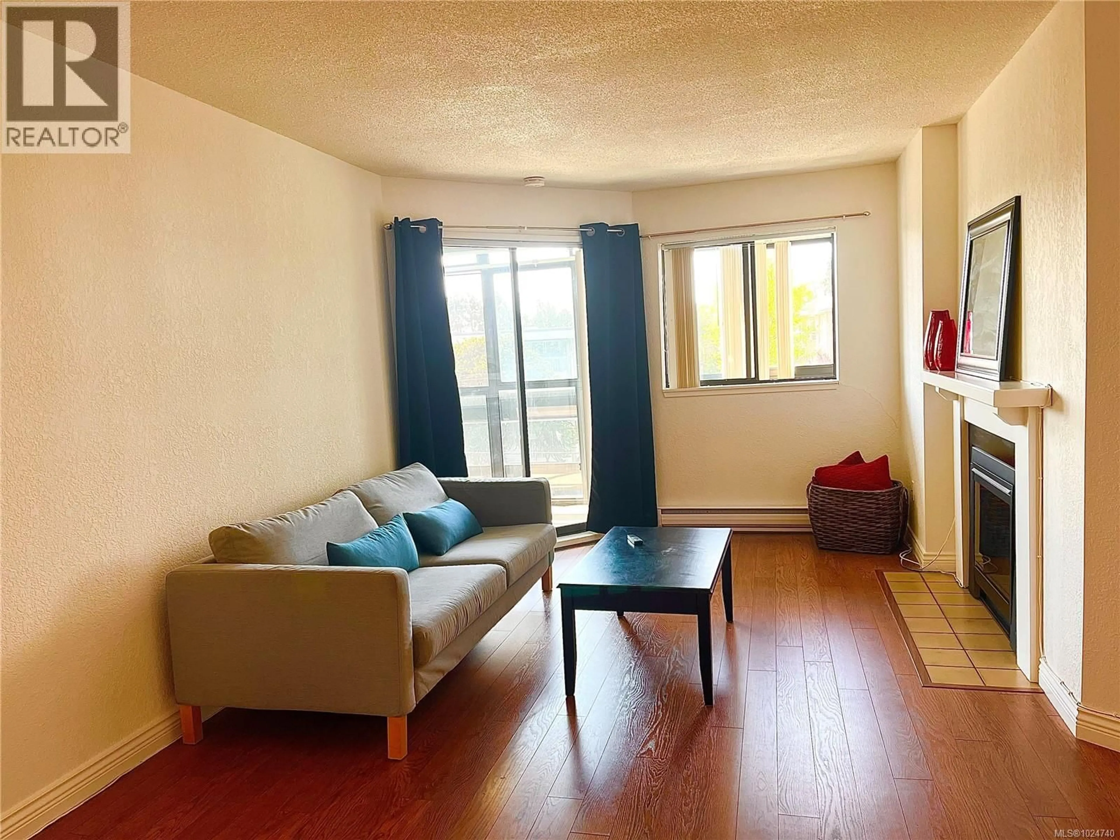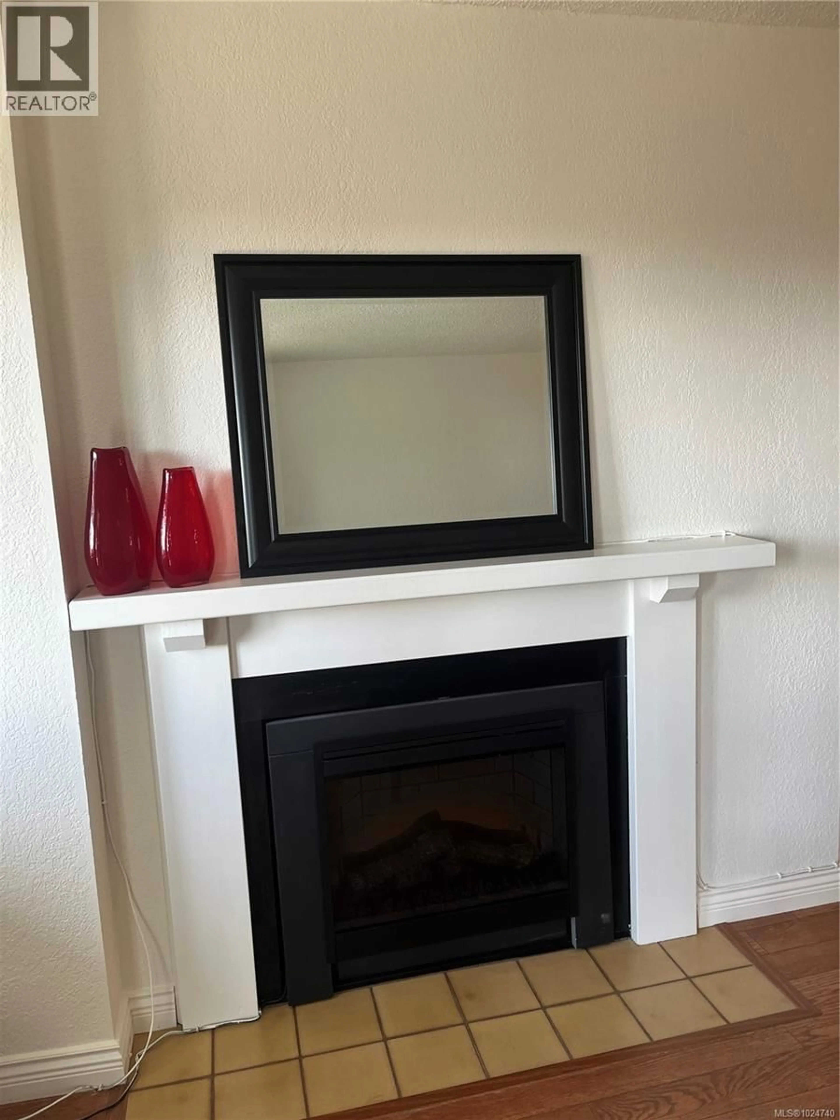403 - 1560 HILLSIDE AVENUE, Victoria, British Columbia V8T5B8
Contact us about this property
Highlights
Estimated valueThis is the price Wahi expects this property to sell for.
The calculation is powered by our Instant Home Value Estimate, which uses current market and property price trends to estimate your home’s value with a 90% accuracy rate.Not available
Price/Sqft$373/sqft
Monthly cost
Open Calculator
Description
Experience refined living in this top floor 2 bed, 2 bath condo situated in an exclusive 55+ community. With the addition of two skylights and an electric fireplace, this home blends modern comfort with timeless charm. The spacious layout features a well-appointed kitchen boasting contemporary appliances and ample storage, seamlessly flowing into a cozy living area ideal for relaxation and gatherings. Both bedrooms are generously sized, offering comfort and privacy, while the primary bedroom includes an en-suite bathroom for added convenience. Bonus hallway area is spacious enough to accommodate a desk for an additional office space or reading nook. A private enclosed balcony provides a serene outdoor space with views of the surrounding area. Located in a convenient locale near shopping, dining, and recreational facilities, this condo ensures both convenience and tranquility. Residents can enjoy a shared common room, fostering a vibrant social atmosphere. (id:39198)
Property Details
Interior
Features
Main level Floor
Entrance
8 x 7Primary Bedroom
16 x 11Dining room
12 x 8Living room
21 x 12Exterior
Parking
Garage spaces -
Garage type -
Total parking spaces 1
Condo Details
Inclusions
Property History
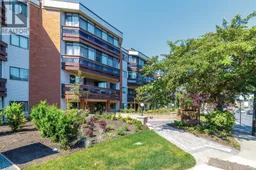 36
36
