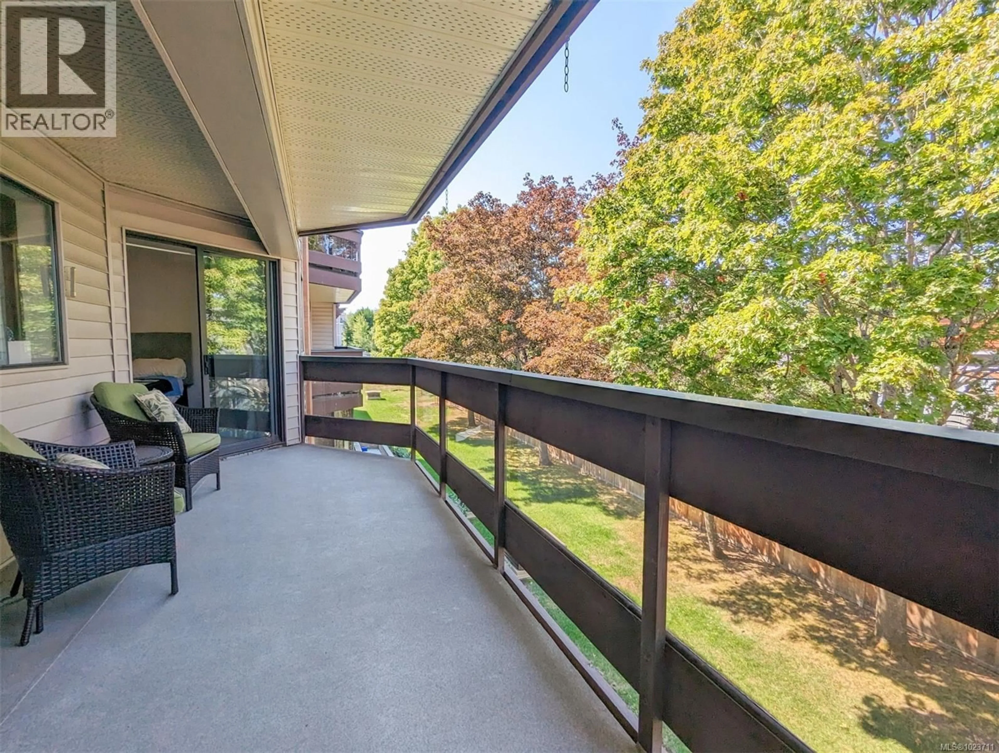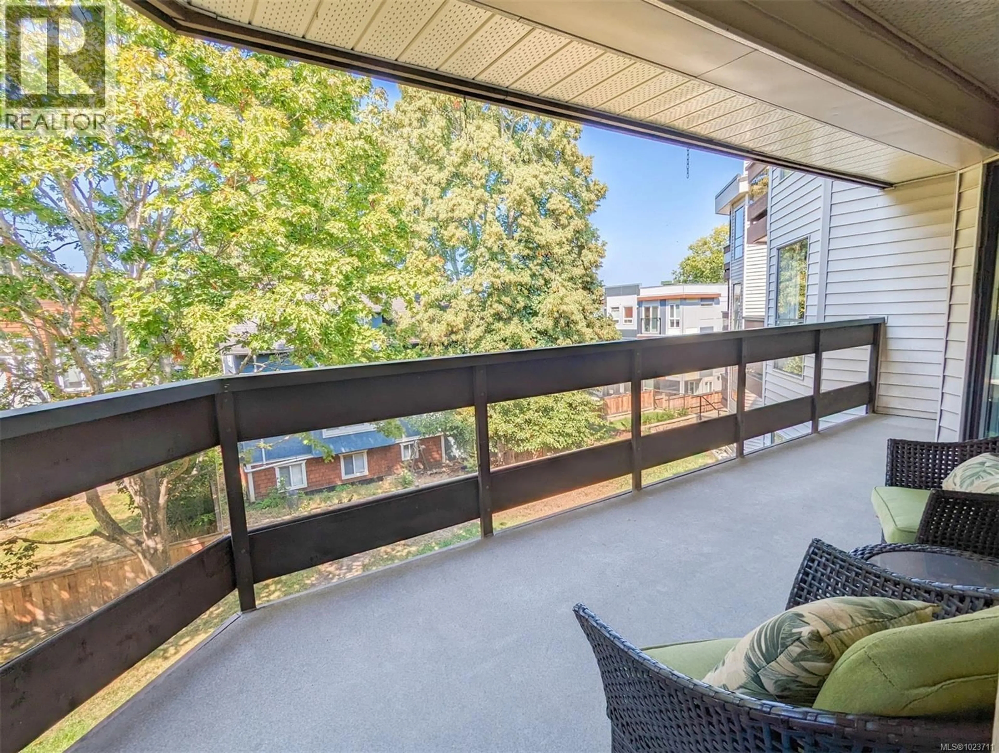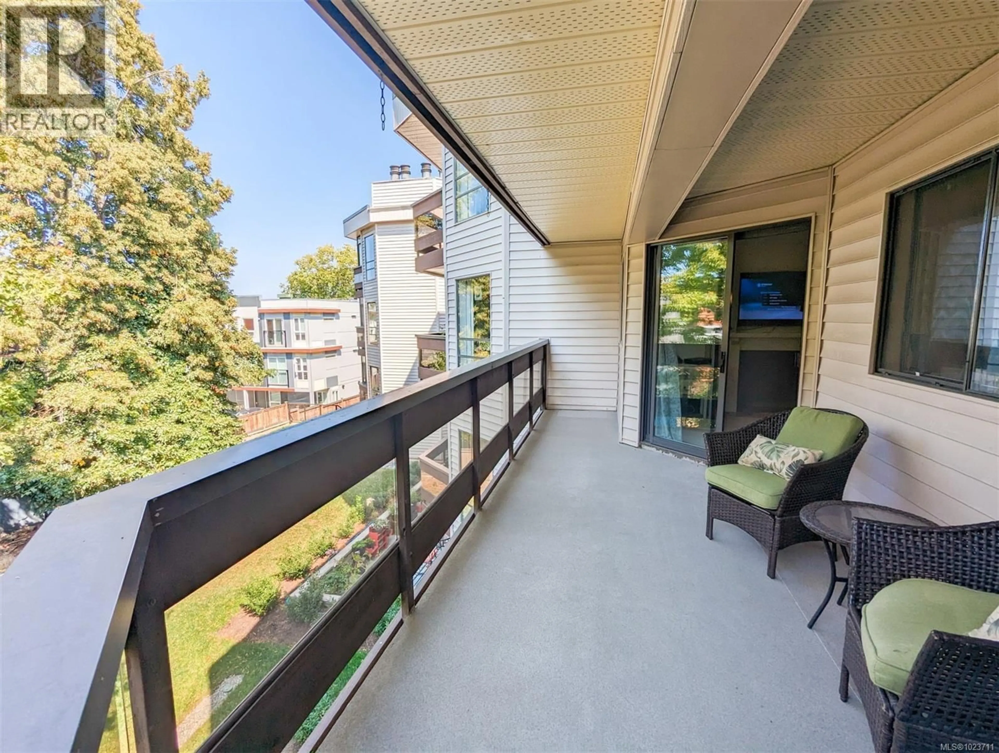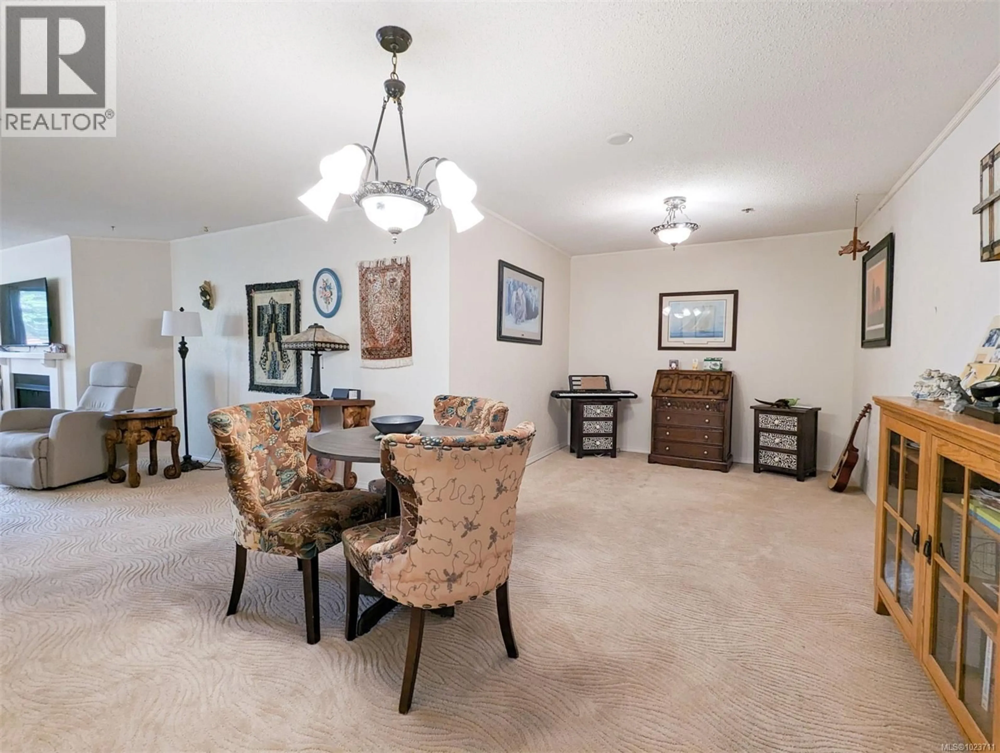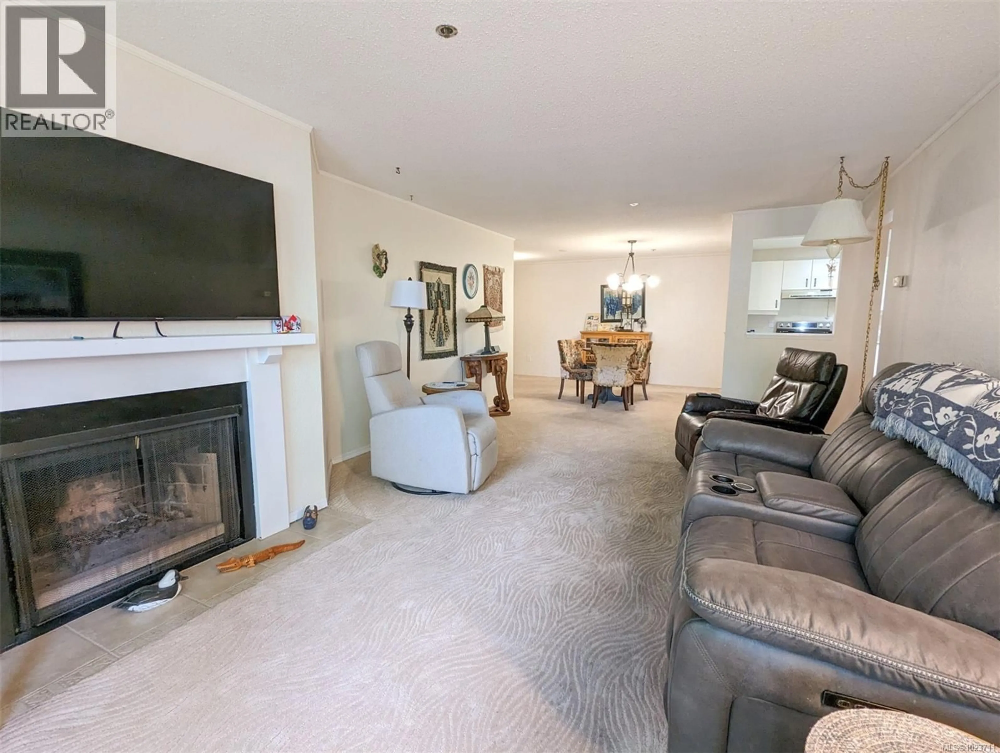309 - 1560 HILLSIDE AVENUE, Victoria, British Columbia V8T5B8
Contact us about this property
Highlights
Estimated valueThis is the price Wahi expects this property to sell for.
The calculation is powered by our Instant Home Value Estimate, which uses current market and property price trends to estimate your home’s value with a 90% accuracy rate.Not available
Price/Sqft$316/sqft
Monthly cost
Open Calculator
Description
Lovely 2 bedroom, 2 bath condo situated on the QUIET side of this well-run 55+ age restricted strata building! Spacious (1178 sqft), bright and well maintained! Great layout offering a large open kitchen, spacious living room with dining area, plus an additional area that could be a home office/den space, and an extensive balcony overlooking greenery. Master bedroom with an ensuite bathroom. Features include insuite laundry with oversized washer and dryer, new S/S appliances (fridge, stove, dishwasher), wood burning fireplace, common area meeting room, bike storage, car wash area and underground parking stall, plus guest parking. Gorgeous new landscaping project recently completed along with the parking membrane and 2 newer elevators. Located just a few steps away from Hillside Mall, recreation nearby, and transit right outside your front door. Rentals allowed. (id:39198)
Property Details
Interior
Features
Main level Floor
Balcony
14 x 7Laundry room
7 x 4Bathroom
Ensuite
Exterior
Parking
Garage spaces -
Garage type -
Total parking spaces 1
Condo Details
Inclusions
Property History
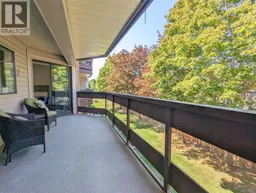 19
19
