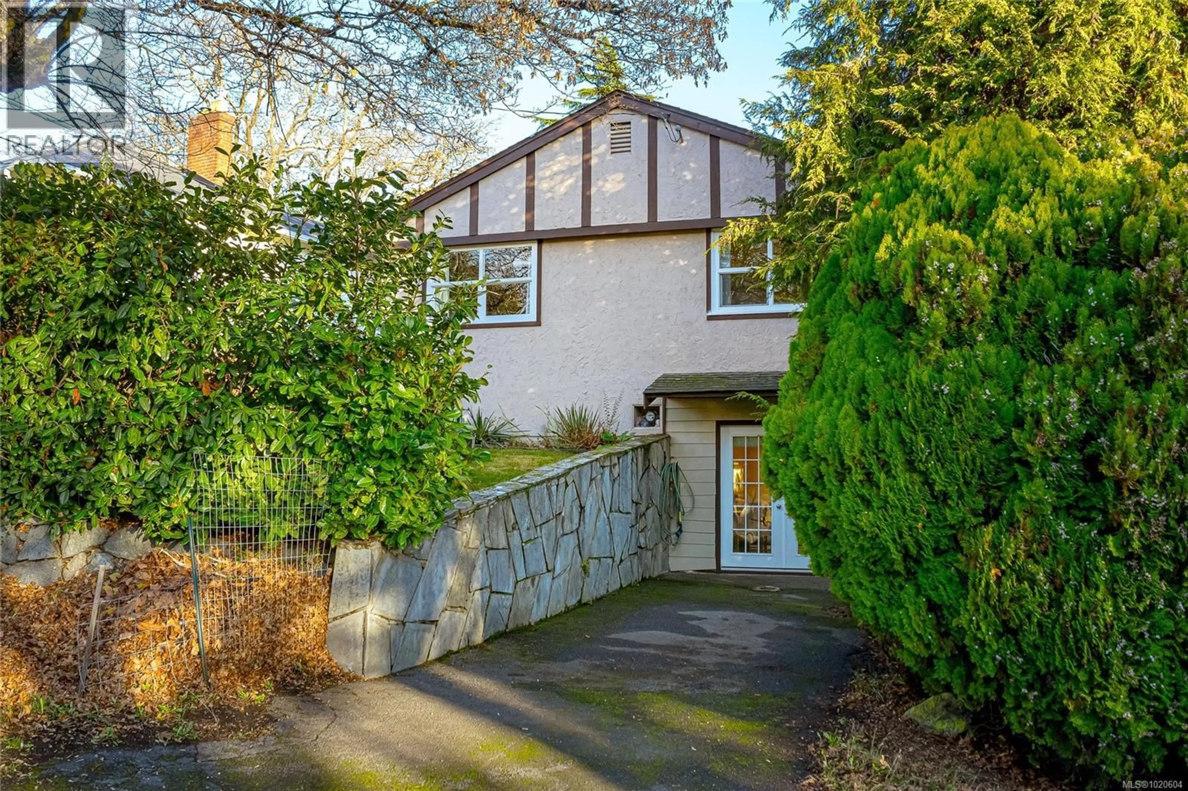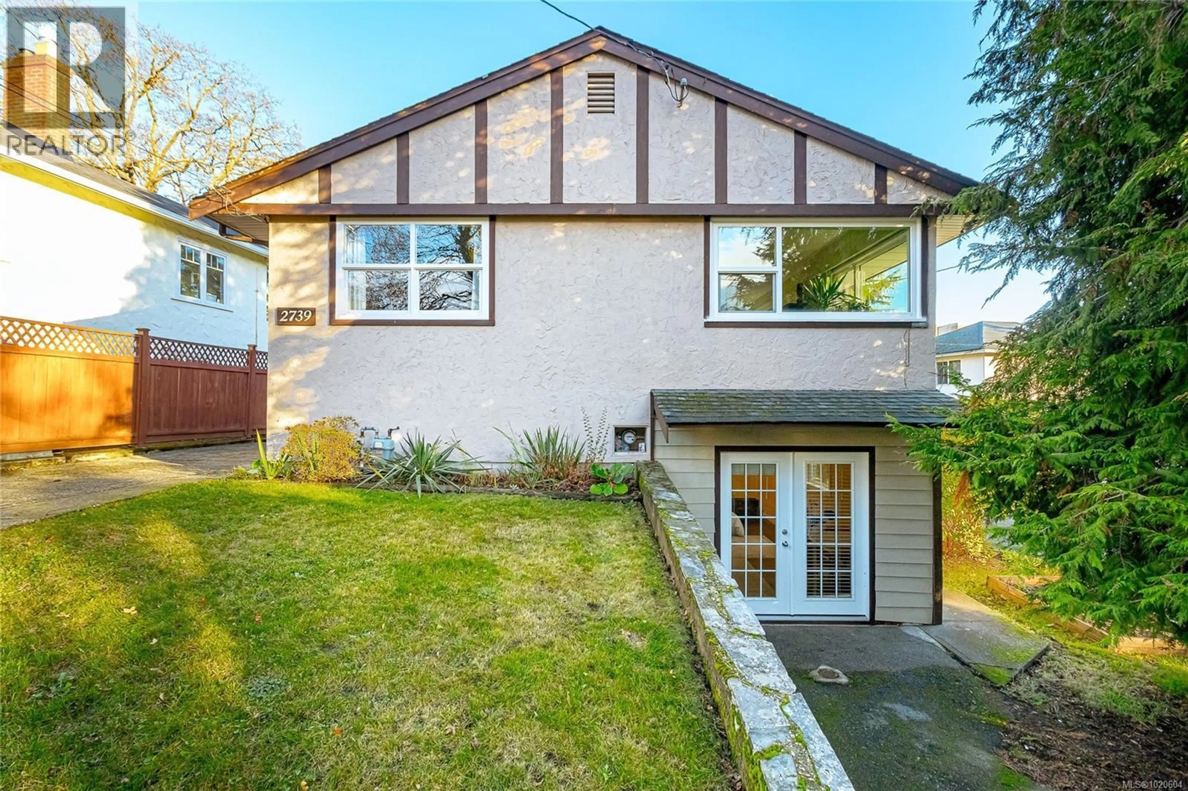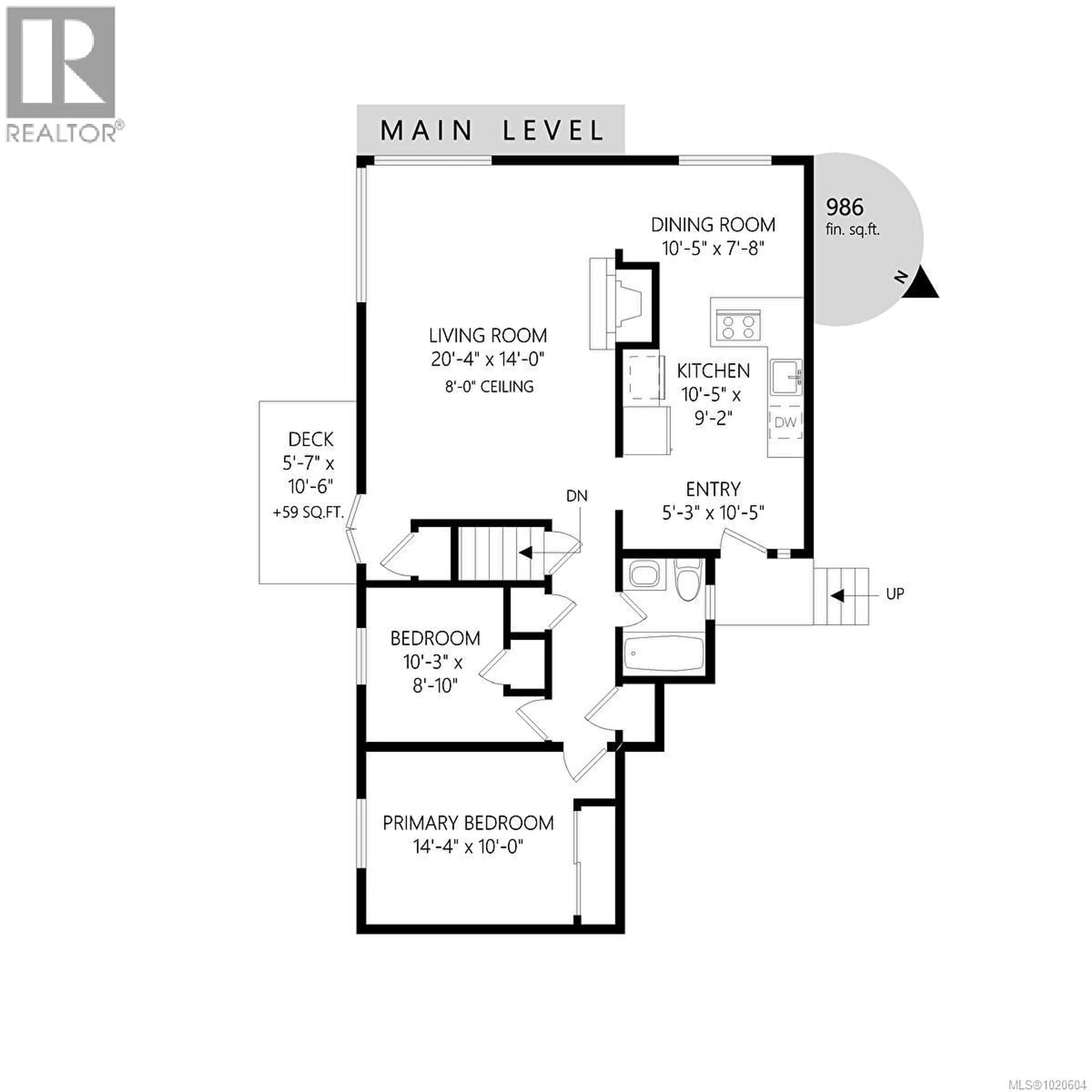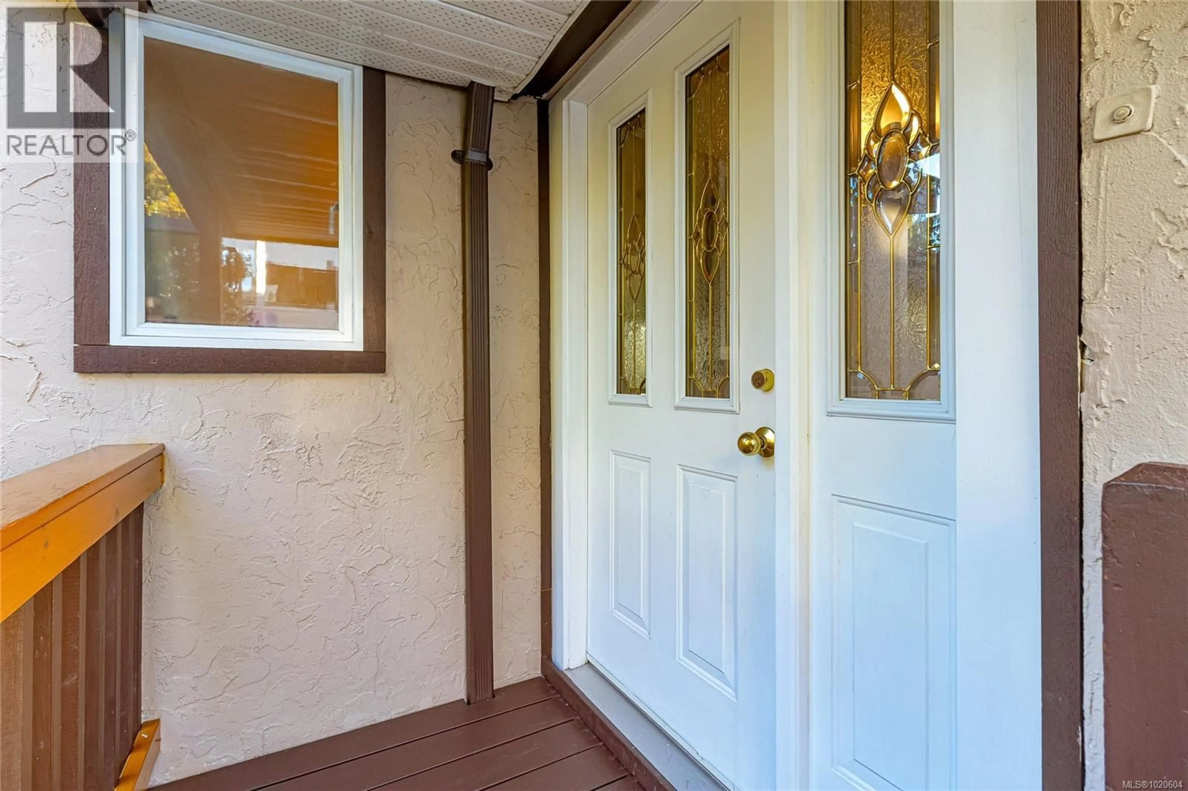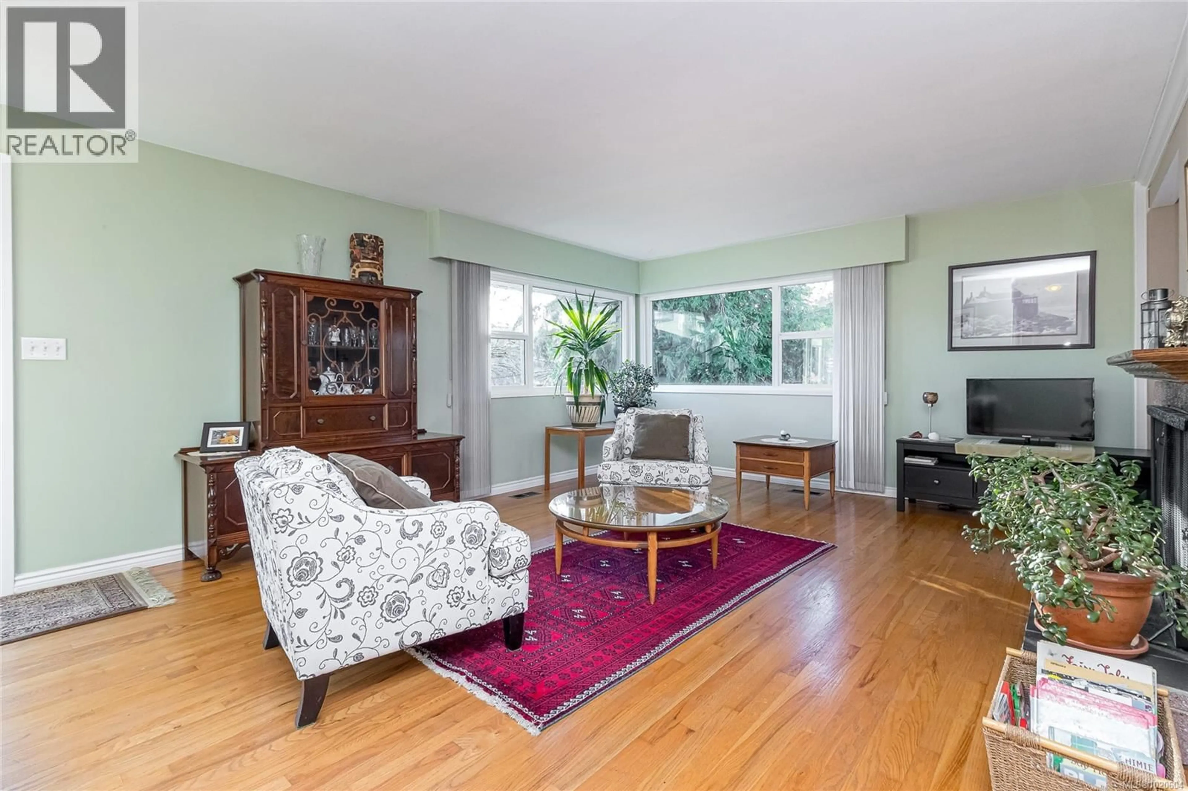2739 GROSVENOR ROAD, Victoria, British Columbia V8T3M8
Contact us about this property
Highlights
Estimated valueThis is the price Wahi expects this property to sell for.
The calculation is powered by our Instant Home Value Estimate, which uses current market and property price trends to estimate your home’s value with a 90% accuracy rate.Not available
Price/Sqft$534/sqft
Monthly cost
Open Calculator
Description
Beautifully maintained home in quiet and ever popular Oaklands! With a bright open layout and ample natural light you'll be sure to love the airy space complimented by gorgeous Oak floors. Generous living room with wood burning fireplace to be enjoyed in the colder months. The kitchen has quality upgrades such as wood cabinets, tile floor, tile back splash and opens onto the dedicated dining area. Down the hall is an updated main bathroom. The lower level has been finished and features a 1 bedroom nanny suite w/ private entry and kitchenette. Flexible recreation room allows for a variety of options with its own entry at the front of the home, such as home office, additional bedroom, easy access storage, or additional space for the family. Peace of mind provided with the high efficiency gas furnace and vinyl thermal windows. The private backyard has striking slate patio space and features beautiful landscaping touches! Steps from all levels of school, groceries, transit, and parks! (id:39198)
Property Details
Interior
Features
Lower level Floor
Other
14' x 15'Family room
10' x 20'Bedroom
13' x 14'Bathroom
Exterior
Parking
Garage spaces -
Garage type -
Total parking spaces 3
Property History
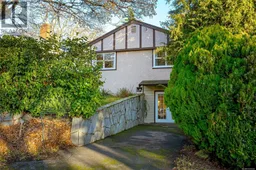 32
32
