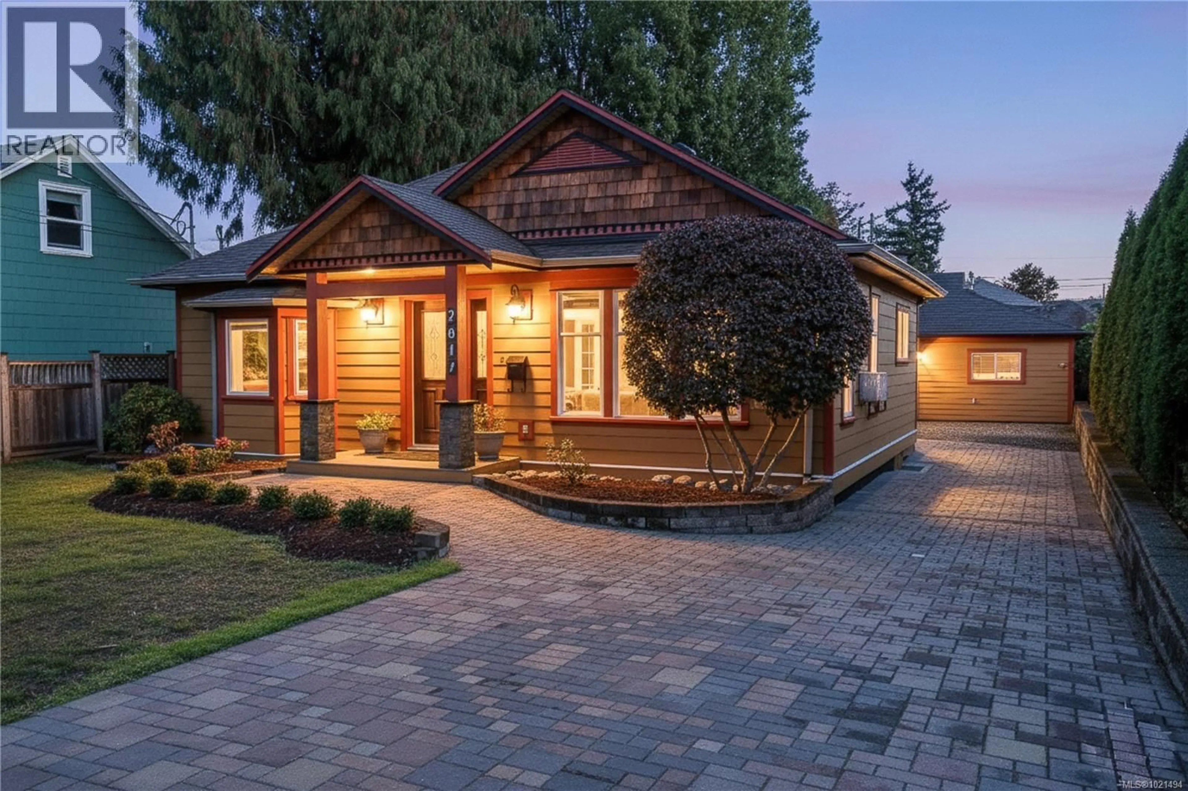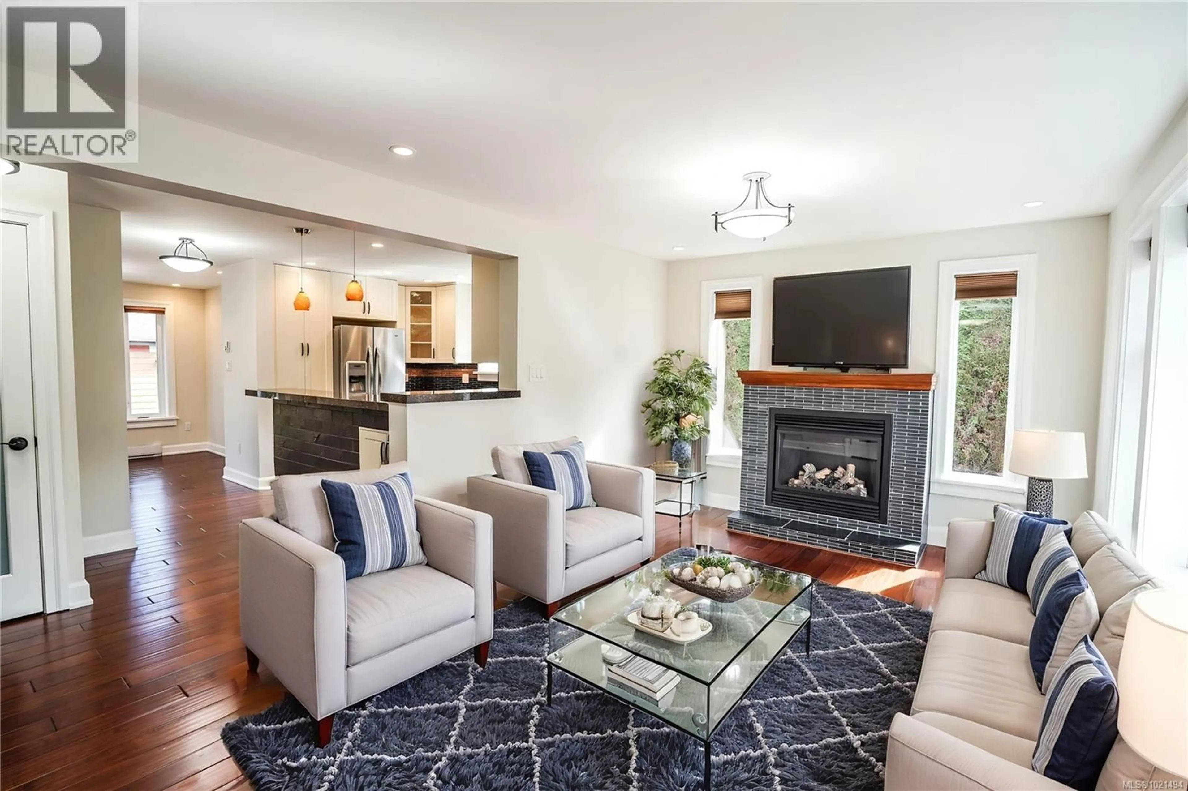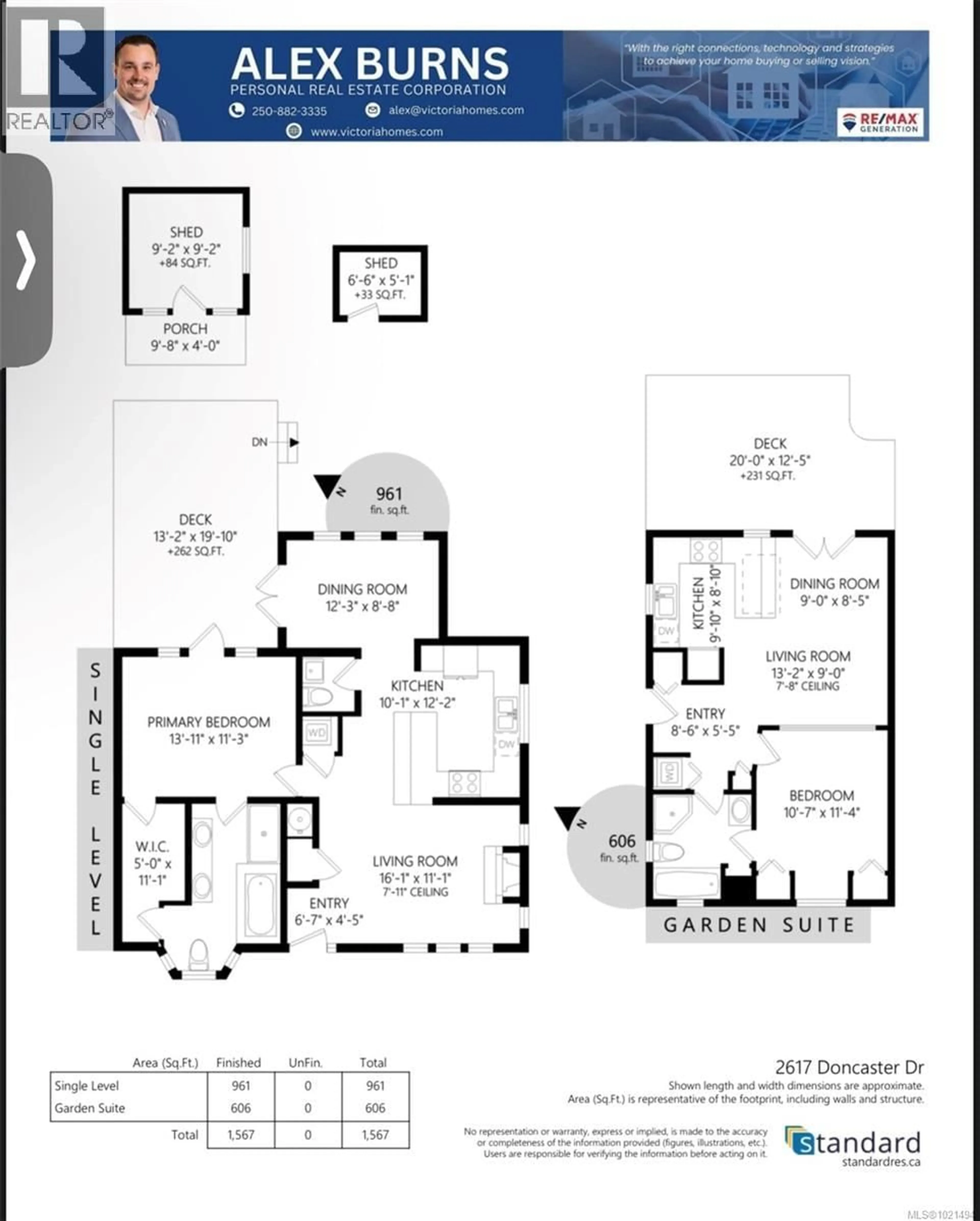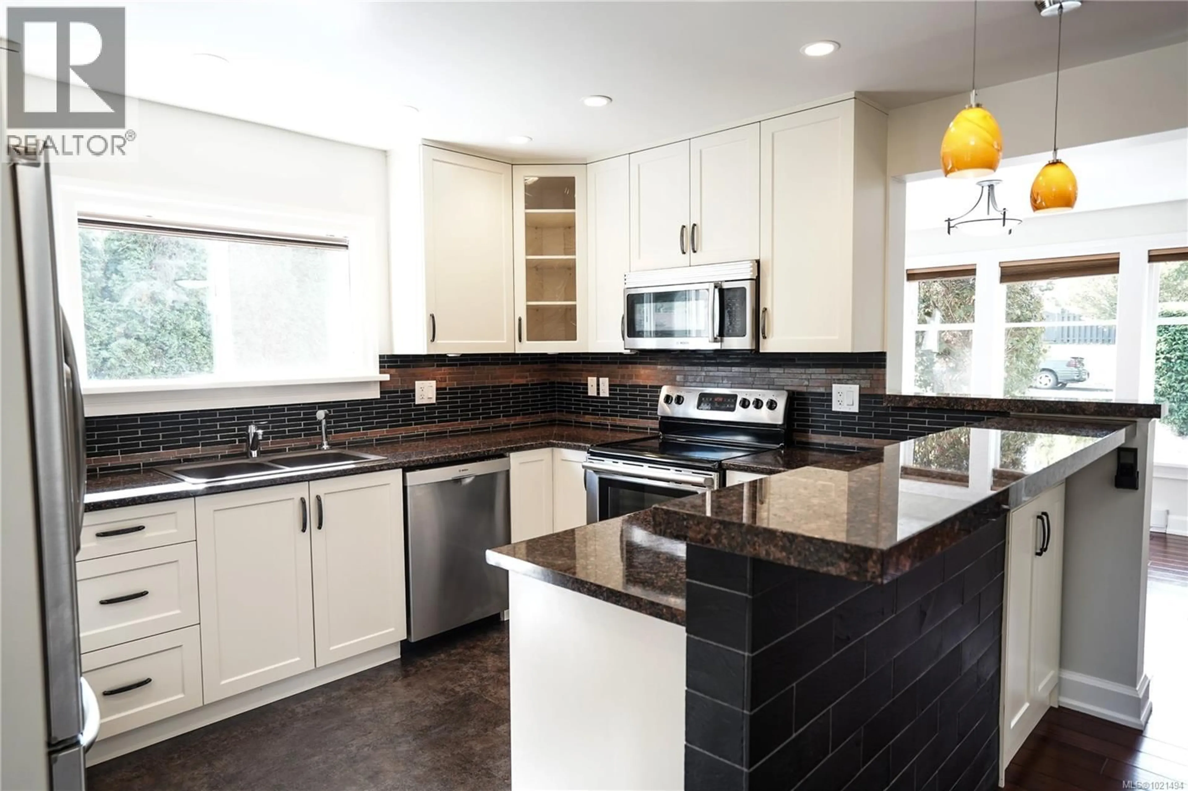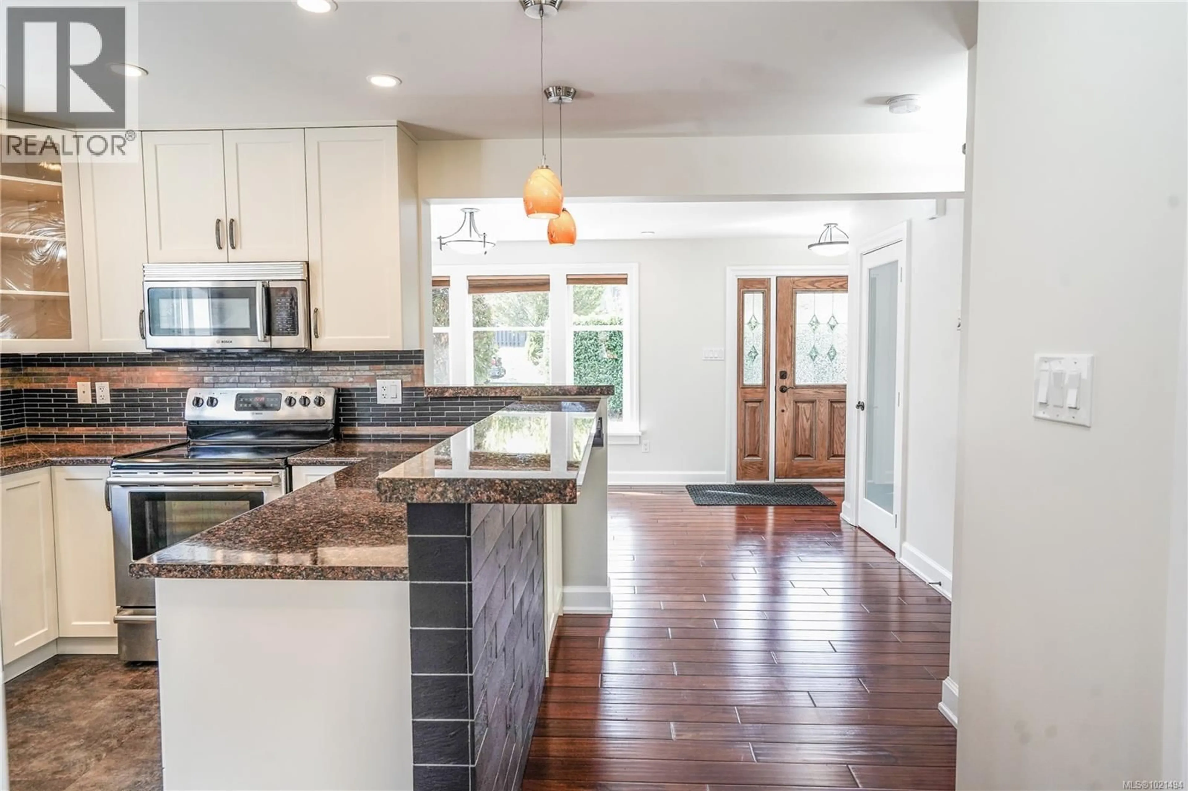2617 DONCASTER DRIVE, Victoria, British Columbia V8R2W5
Contact us about this property
Highlights
Estimated valueThis is the price Wahi expects this property to sell for.
The calculation is powered by our Instant Home Value Estimate, which uses current market and property price trends to estimate your home’s value with a 90% accuracy rate.Not available
Price/Sqft$781/sqft
Monthly cost
Open Calculator
Description
Pristine one-level living with a fully finished detached 1-bedroom suite—perfect as a mortgage helper, guest space, or private workspace. Both dwellings enjoy separate yards and private patios, with the freedom of no strata fees or restrictions. Renovated in 2013 with updated windows, siding, and roof, this home blends timeless Medicine Brick Yard character with modern upgrades. Interior highlights include hand-scraped hardwood, heated bathroom floors with hand-cut Italian tiles, Grohe fixtures, a jetted tub with custom glass shower, gas fireplace, and built-in cabinetry. Kitchen flooring updated in 2020, bedroom carpets in 2025, fresh paint inside & out, recessed lighting, plus an EV charger for modern convenience. Ideally located near parks, transit, and Hillside Mall, this versatile property offers income potential, private outdoor living, and true lifestyle ease. (id:39198)
Property Details
Interior
Features
Other Floor
Living room
13 x 9Storage
7 x 5Porch
10 x 4Storage
9 x 9Property History
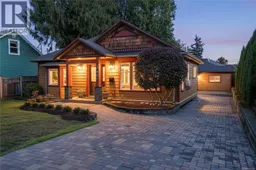 35
35
