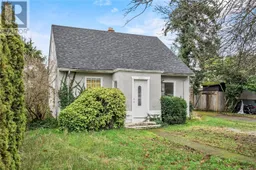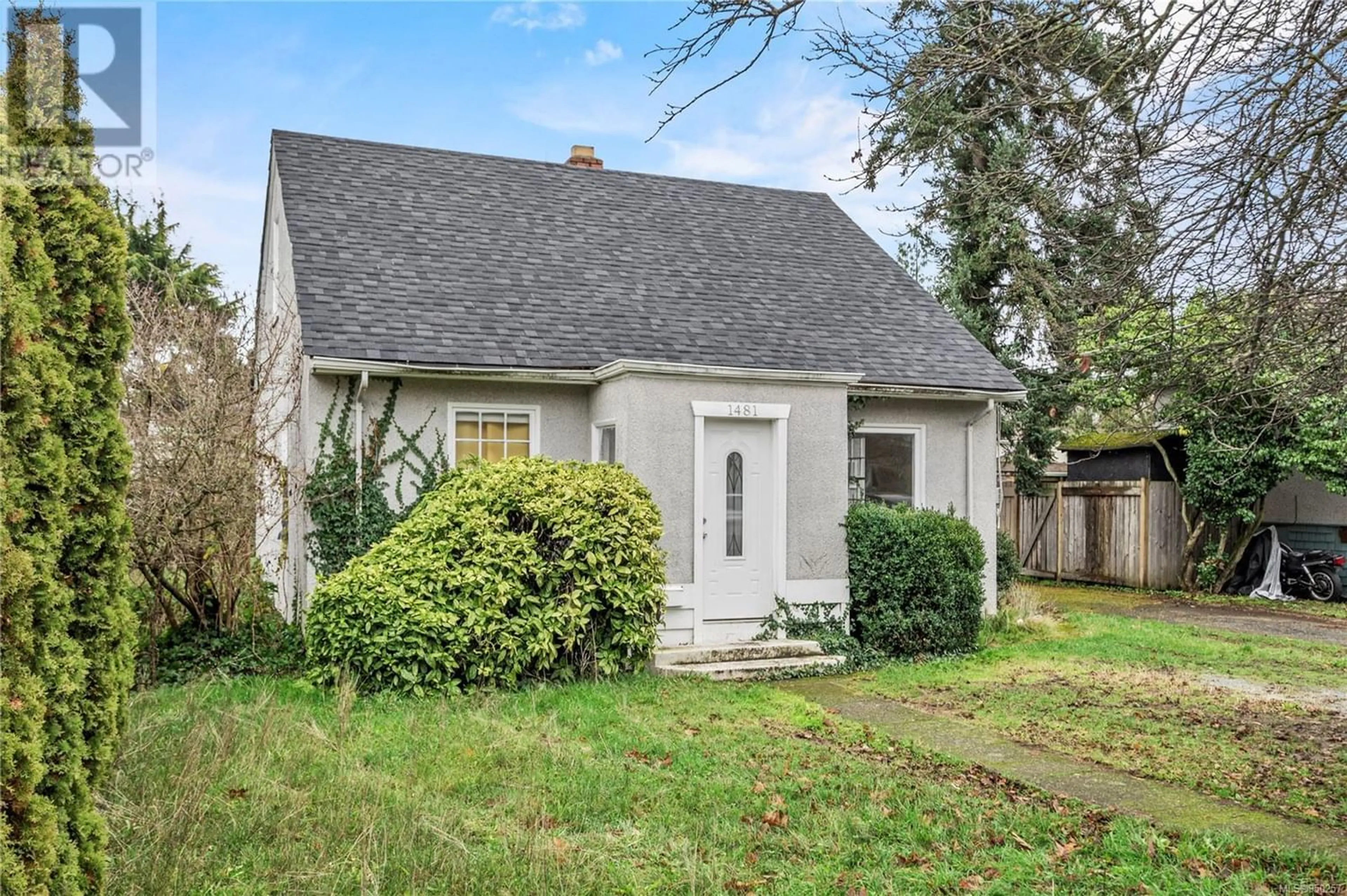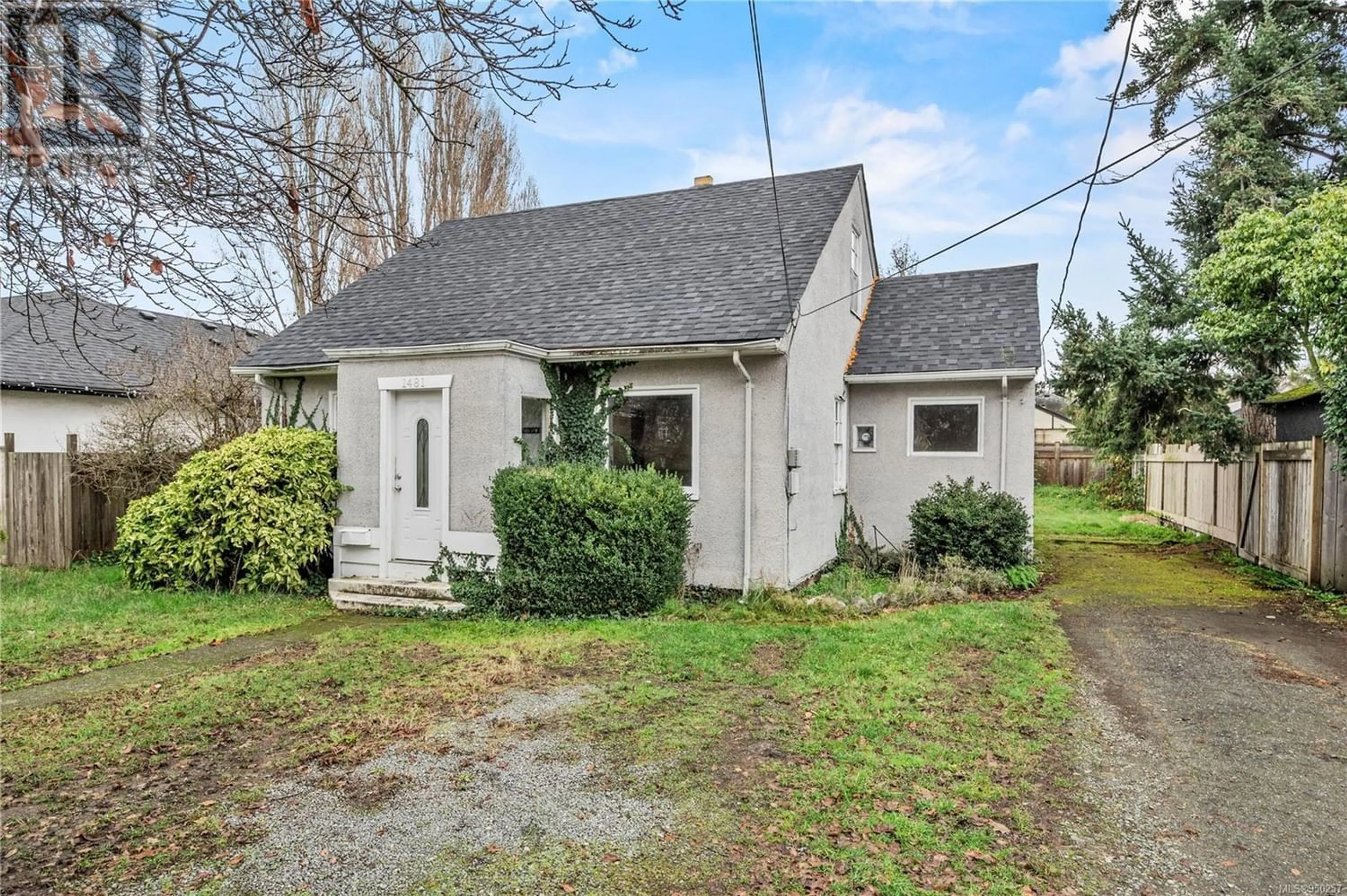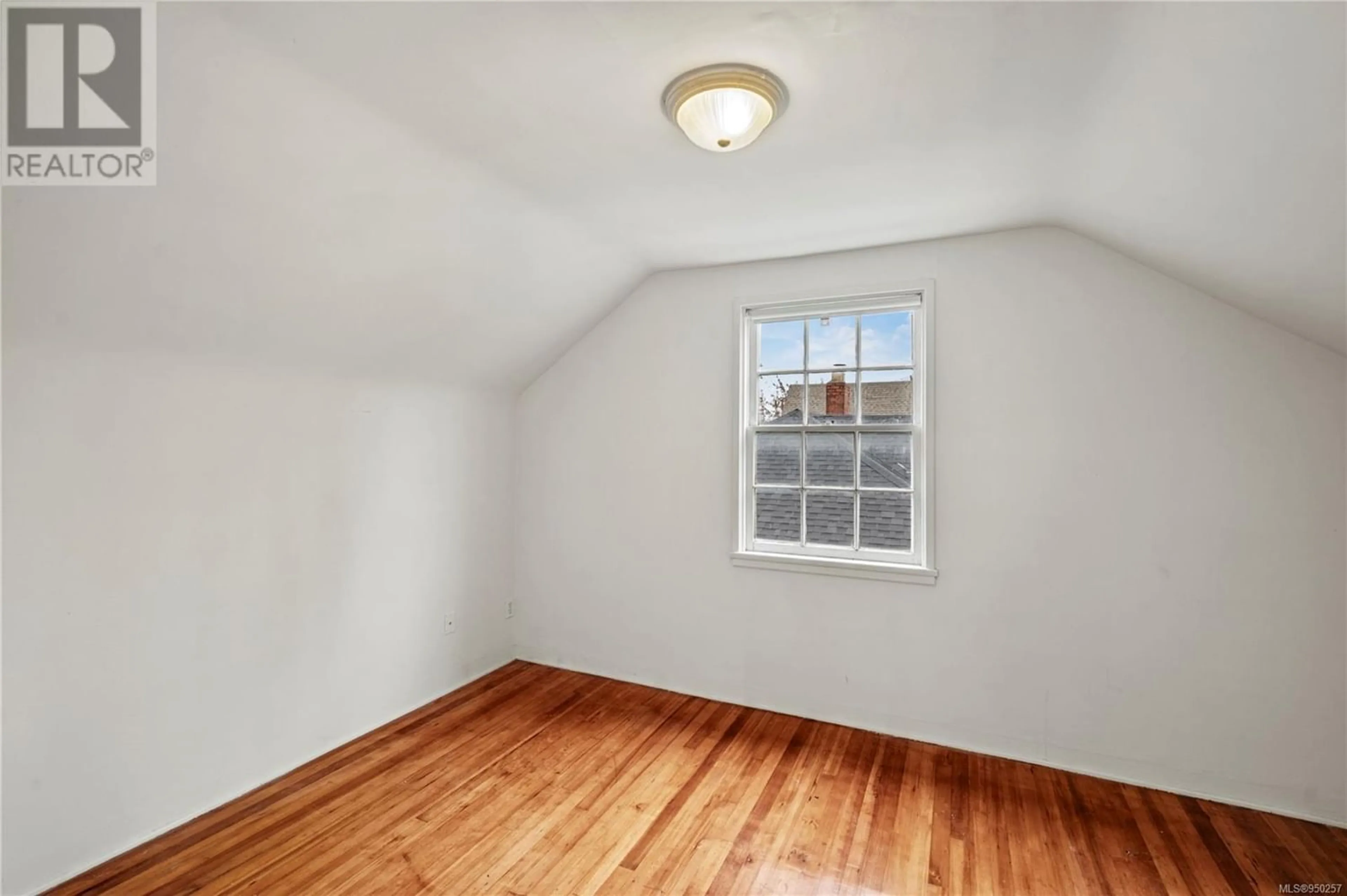1481 Hillside Ave, Victoria, British Columbia V8T2B9
Contact us about this property
Highlights
Estimated ValueThis is the price Wahi expects this property to sell for.
The calculation is powered by our Instant Home Value Estimate, which uses current market and property price trends to estimate your home’s value with a 90% accuracy rate.Not available
Price/Sqft$433/sqft
Days On Market137 days
Est. Mortgage$3,607/mth
Tax Amount ()-
Description
Charming 4 Bedroom Family Home in Desirable Neighborhood. Discover the perfect blend of location, comfort, and convenience with this delightful 4 bedroom single-family home. Nestled in a sought-after neighborhood, this property offers an ideal living experience for families and professionals alike. Situated in close proximity to Oaklands School, Hillside Mall, and Camosun College, this home is a dream come true for families seeking quality education, shopping, and entertainment options just moments away. Plus, with a quick bike ride, you can easily reach both the University of Victoria and downtown, making it an ideal choice for students and those who crave the vibrant city life. Inside, you'll find a spacious layout with 2 bedrooms on the main floor and an additional 2 bedrooms upstairs, providing ample space for everyone in the family or roommates. The laminate flooring throughout adds a touch of warmth and durability, while the newer kitchen offers a modern and functional space to prepare meals and entertain guests. Step outside onto the over 5,000 sq. ft. level lot, where you can enjoy sunny days, host barbecues, or simply relax in your private backyard oasis. There's plenty of room for gardening, outdoor activities, or creating your own outdoor haven. Don't miss out on this rare opportunity to own a 4-bedroom home in such a coveted location. Whether you're looking to start a family or simply want to enjoy the best of what Victoria has to offer, this home is the perfect choice. (id:39198)
Property Details
Interior
Features
Second level Floor
Attic (finished)
25 ft x 7 ftAttic (finished)
11 ft x 7 ftBedroom
13 ft x 12 ftBedroom
13 ft x 112 ftExterior
Parking
Garage spaces 3
Garage type Stall
Other parking spaces 0
Total parking spaces 3
Property History
 20
20




