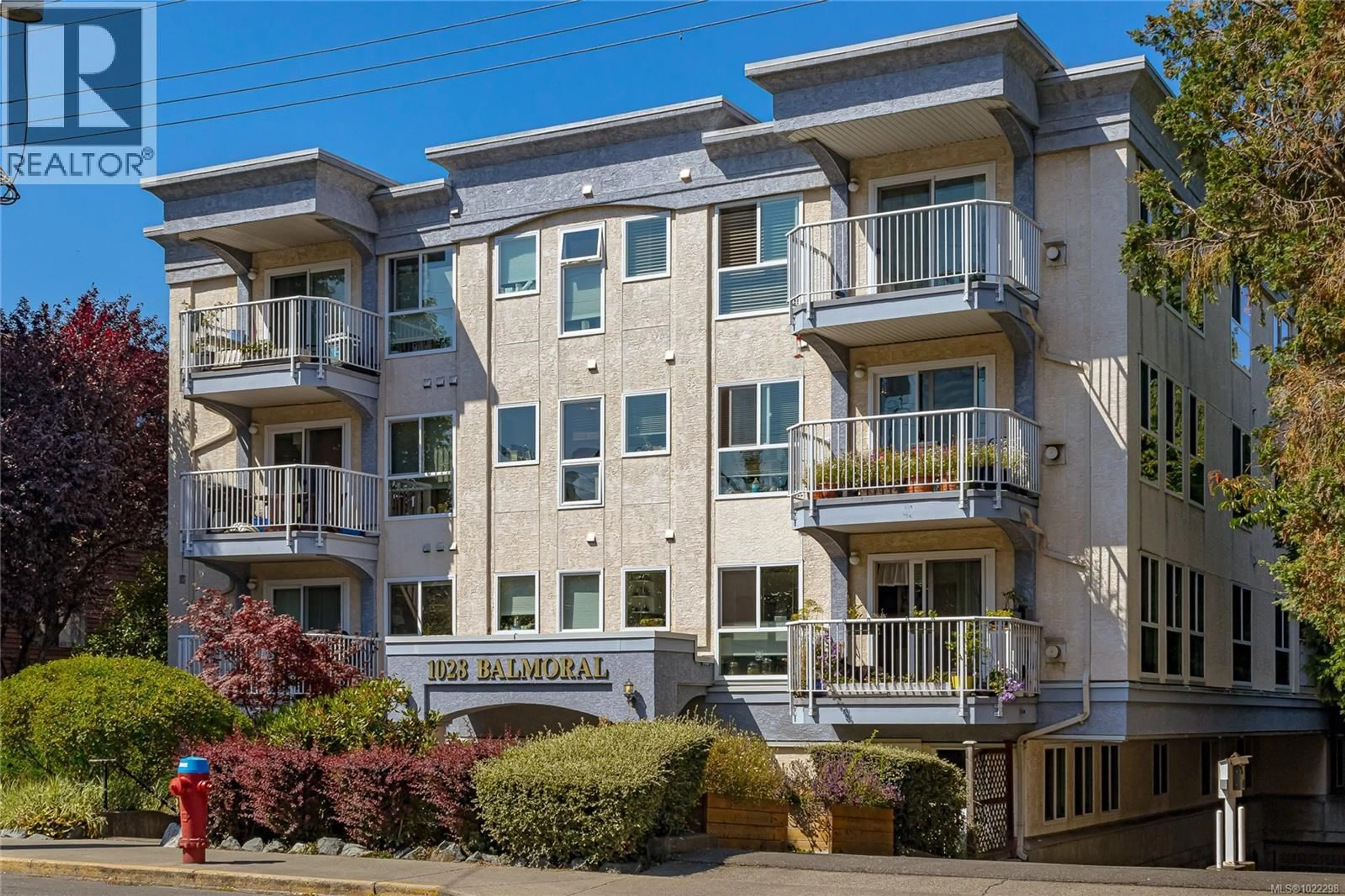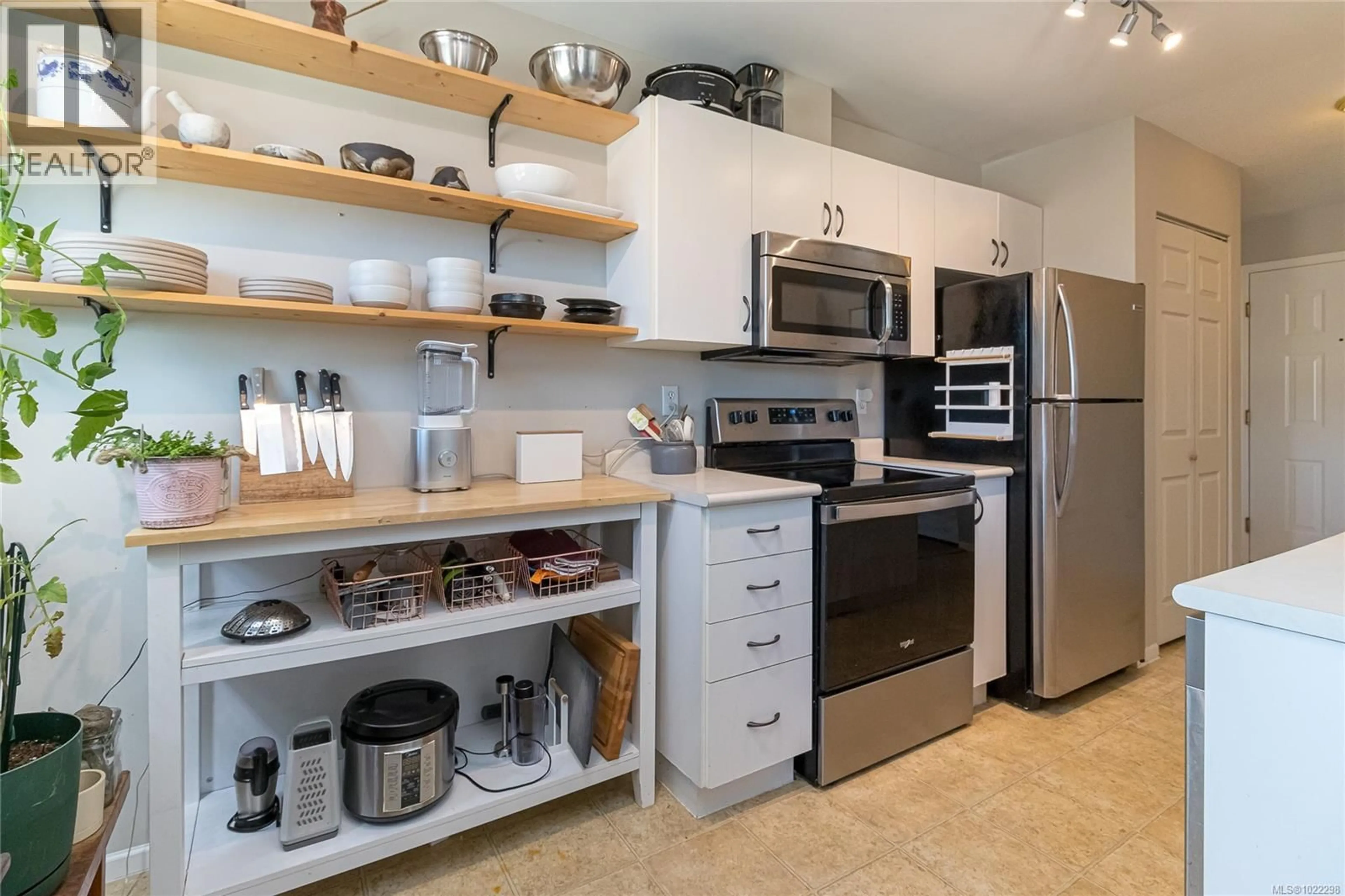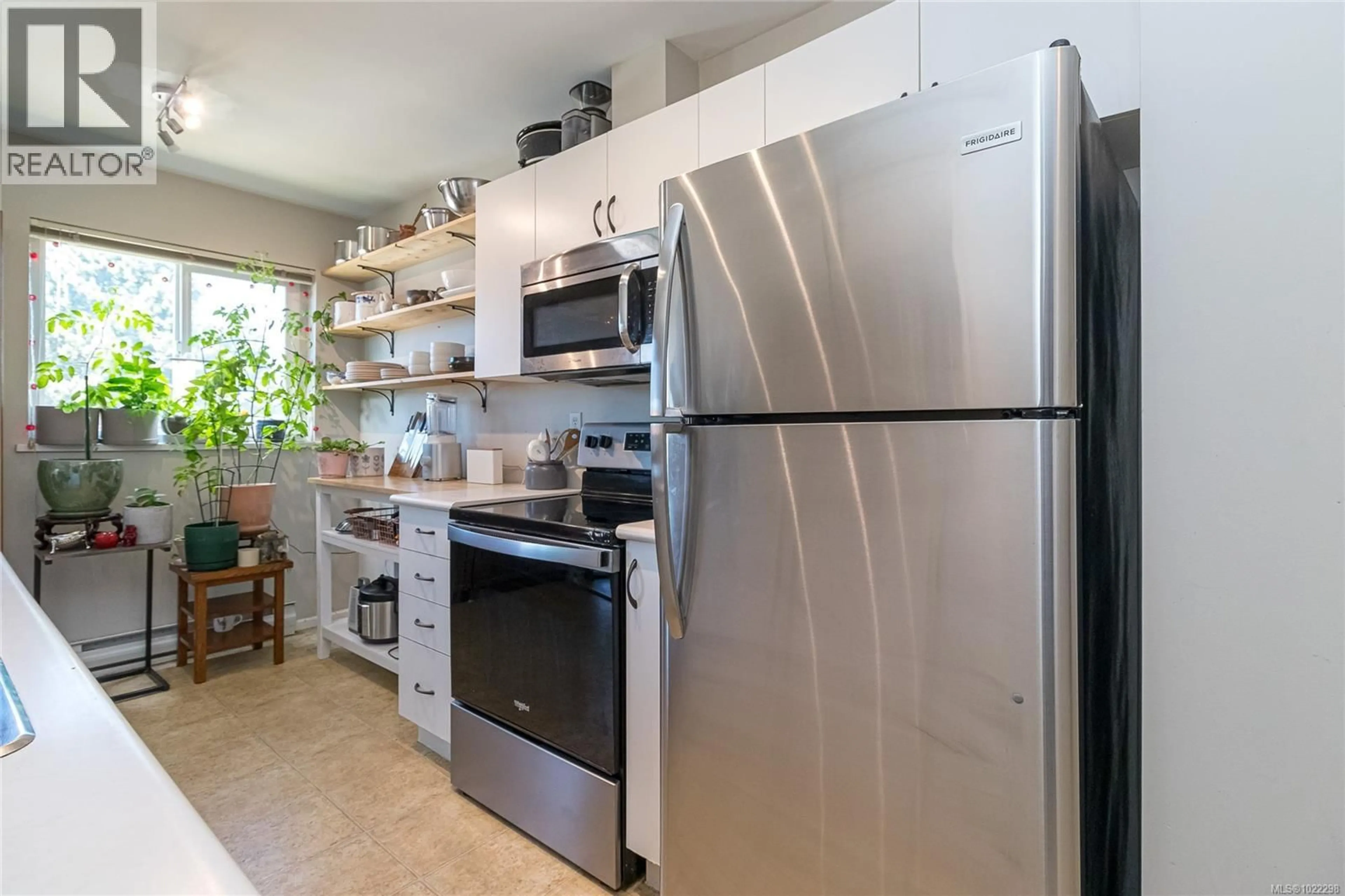403 - 1028 BALMORAL ROAD, Victoria, British Columbia V8T1A8
Contact us about this property
Highlights
Estimated valueThis is the price Wahi expects this property to sell for.
The calculation is powered by our Instant Home Value Estimate, which uses current market and property price trends to estimate your home’s value with a 90% accuracy rate.Not available
Price/Sqft$524/sqft
Monthly cost
Open Calculator
Description
PRICED TO SELL - over 100K below assessed value! Welcome to The Balmoral! This spacious, 2 bedroom 2 FULL bathroom TOP FLOOR CORNER UNIT offers an abundance of natural light, with full size stainless steel appliances, a dining area, and convenient in-suite laundry. The cozy natural gas fireplace in the living room provides an efficient heating option and a cheerful ambiance (gas is INCLUDED in the strata fees!). On a quiet street with secure undergound parking & your own separate storage unit, this rentable, all-ages home is a great place to invest, as the neighbourhood is seeing dramatic change with several new developments under way and recently completed. Recent upgrades to this well managed and pet-friendly building include an elevator update, as well as new vinyl windows and sliding glass doors. Enjoy the fantastic walk/transit score in this vibrant community of Upper Cook Street Village - to find a bite to eat you are only steps away from numerous popular cafés & restaurants, Cold Comfort Ice Cream, Mount Royal Bagel Factory, and the famous Pâtisserie Daniel Bakery. For entertainment, you can take a short stroll to catch a Harbour Cats game at Royal Athletic Park, a show at Save on More Memorial Centre or Belfry Theatre, some shopping or a pub stop in Fernwood Village, and all that beautiful downtown Victoria has to offer. Book your showing today, this property will not last long! (id:39198)
Property Details
Interior
Features
Main level Floor
Ensuite
Primary Bedroom
10' x 12'Bathroom
Bedroom
8' x 10'Exterior
Parking
Garage spaces -
Garage type -
Total parking spaces 1
Condo Details
Inclusions
Property History
 31
31




