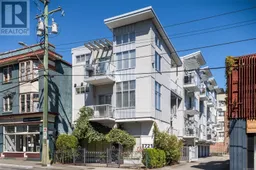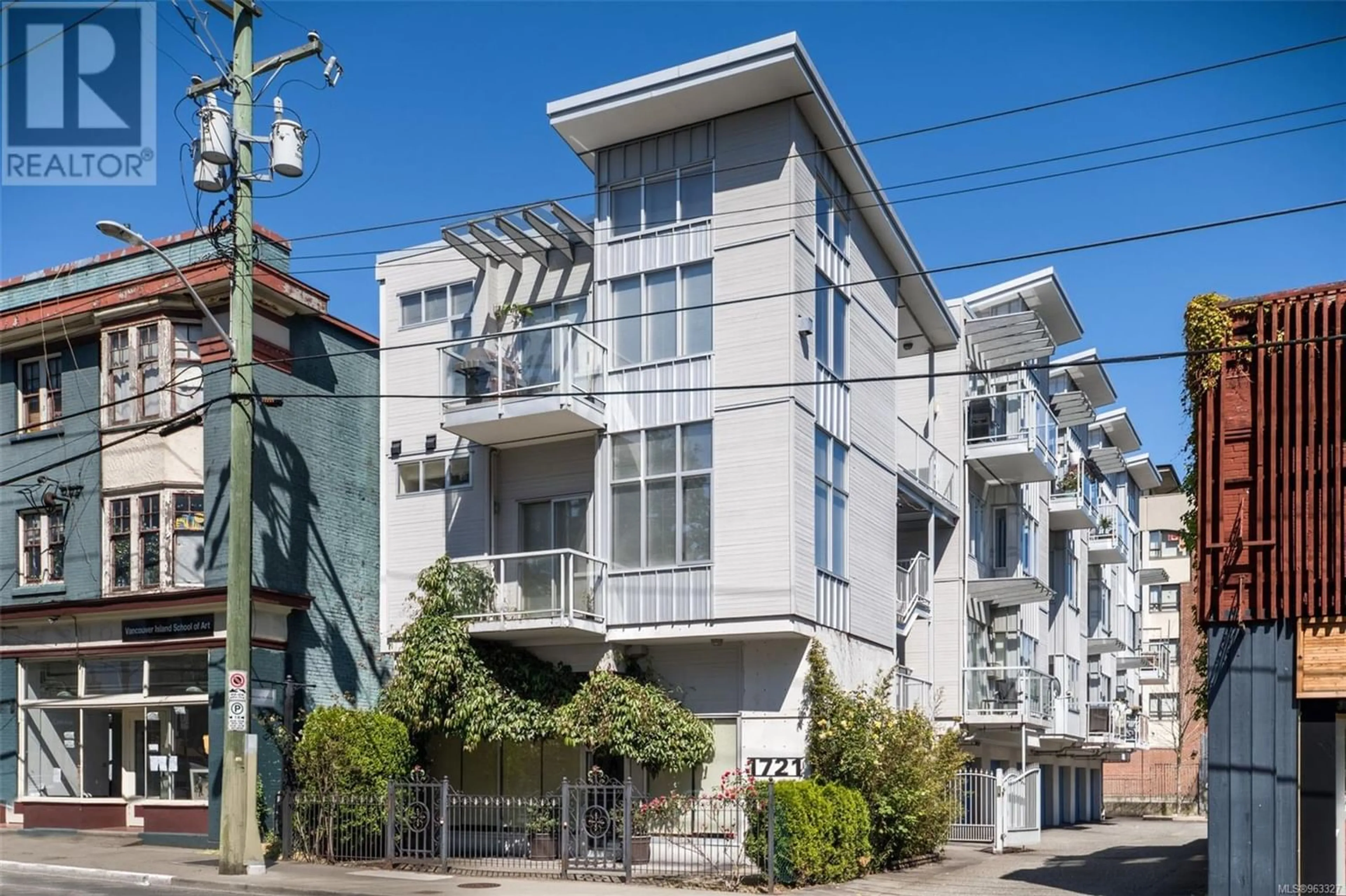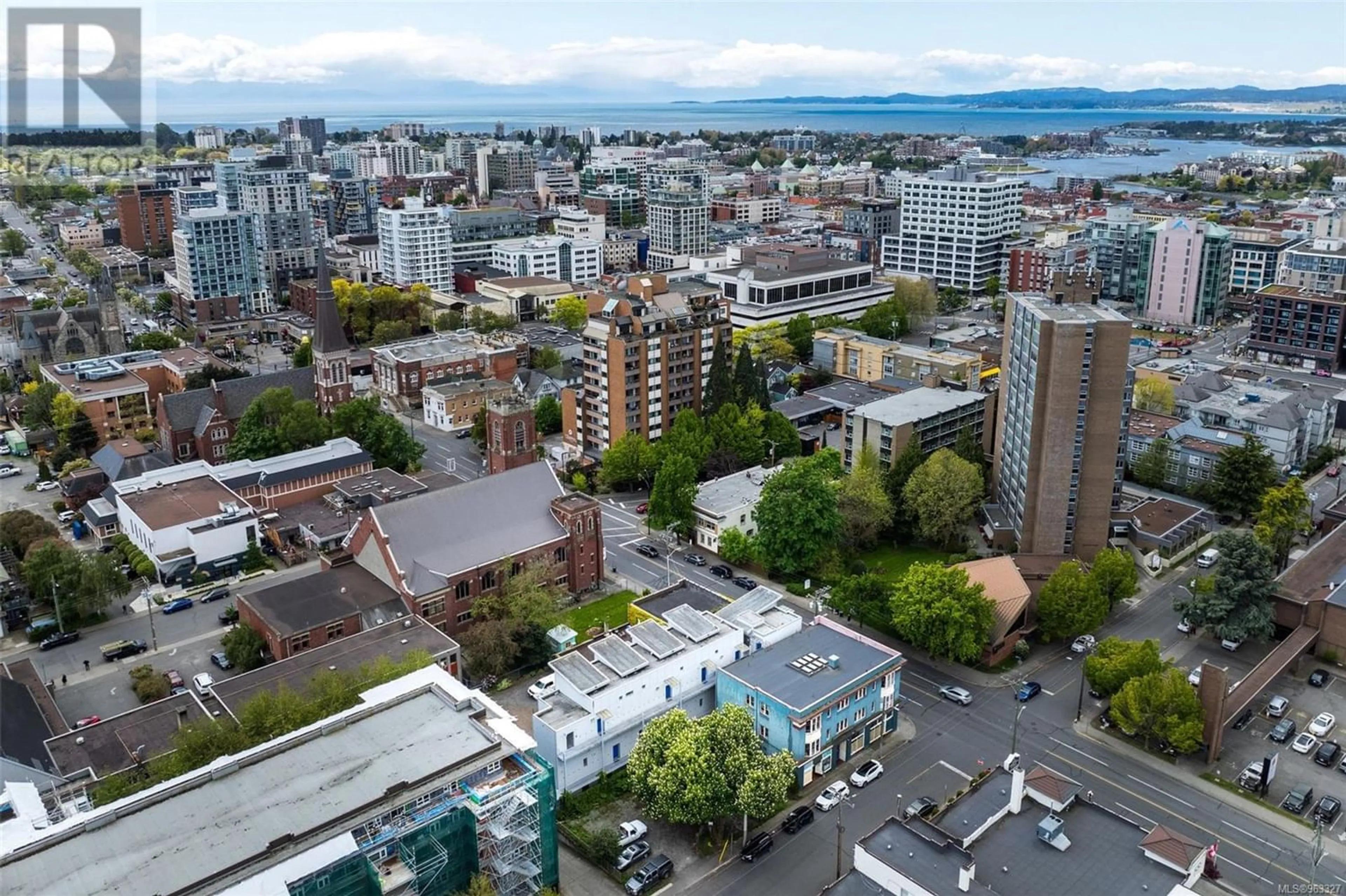301 1721 Quadra St, Victoria, British Columbia V8W2L7
Contact us about this property
Highlights
Estimated ValueThis is the price Wahi expects this property to sell for.
The calculation is powered by our Instant Home Value Estimate, which uses current market and property price trends to estimate your home’s value with a 90% accuracy rate.Not available
Price/Sqft$530/sqft
Days On Market24 days
Est. Mortgage$2,899/mth
Maintenance fees$681/mth
Tax Amount ()-
Description
Bright, unique TWO LEVEL condo steps from downtown! This spacious, steel-concrete condo has a town house feel, elevator access to both levels and has its own PRIVATE HEATED GARAGE (a rarity for a downtown condo)! This unit does not share walls with any of the 8 neighbouring units, giving a feeling of detachment! Enjoy 13ft vaulted-ceiling, loft-style living with open concept kitchen and living room up and bedrooms down. Features include gas stove and fireplace, a deck on each level, in-suite laundry, and extra storage on the lower level (at lower entrance, under stairs, and above closet in primary). The large and numerous windows make even the gloomiest of winter days bright and cozy by the fire. With downtown and other amenities just a short walk away, leave your car at home and save some money on parking! Building allows for BBQs and 2 DOGS or CATS. This is a must see property, be sure to watch the video tour below and book your showing today! (id:39198)
Property Details
Interior
Features
Lower level Floor
Bathroom
8 ft x 6 ftBedroom
8' x 8'Primary Bedroom
13' x 10'Entrance
3' x 6'Exterior
Parking
Garage spaces 1
Garage type -
Other parking spaces 0
Total parking spaces 1
Condo Details
Inclusions
Property History
 40
40

