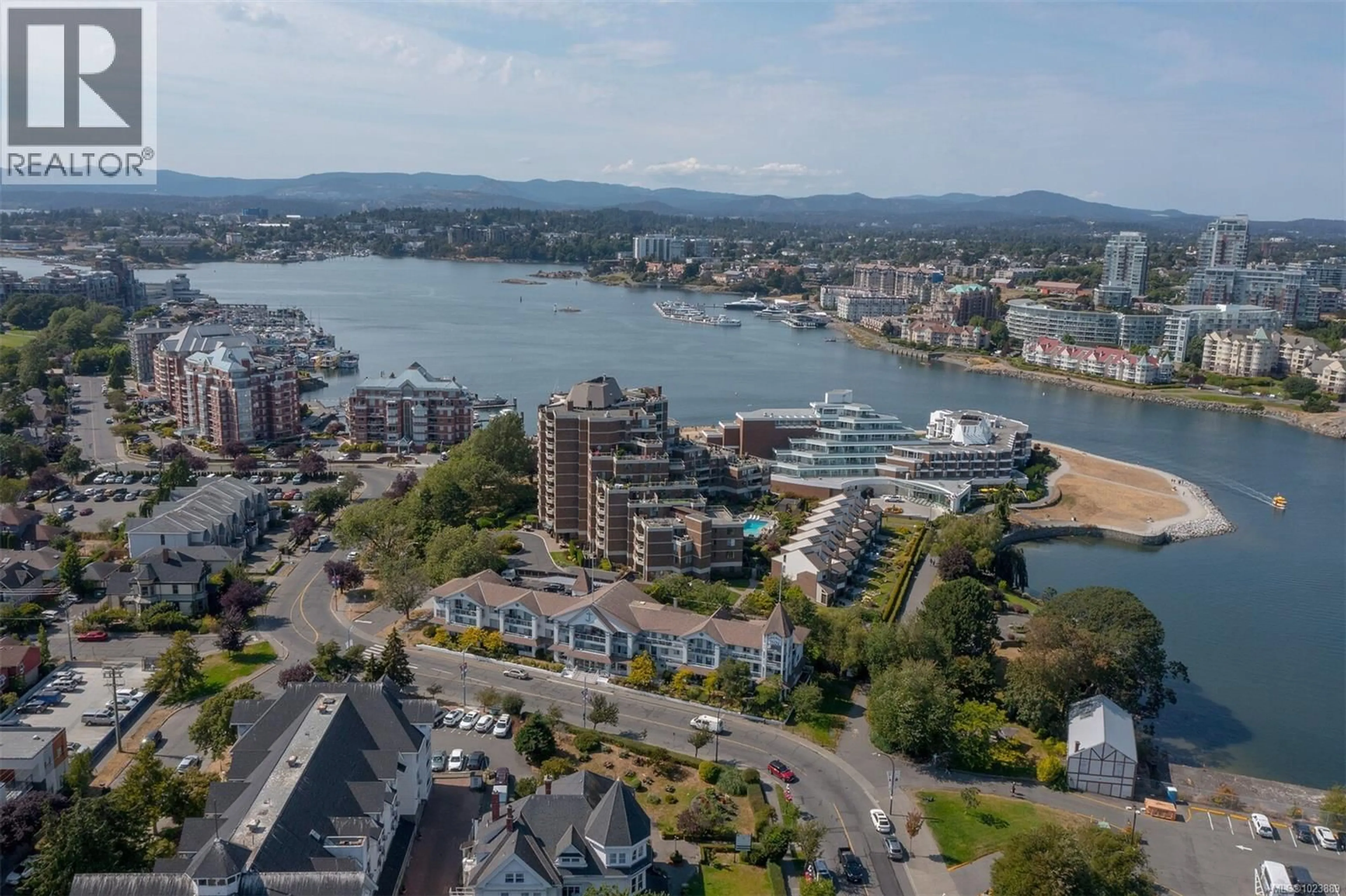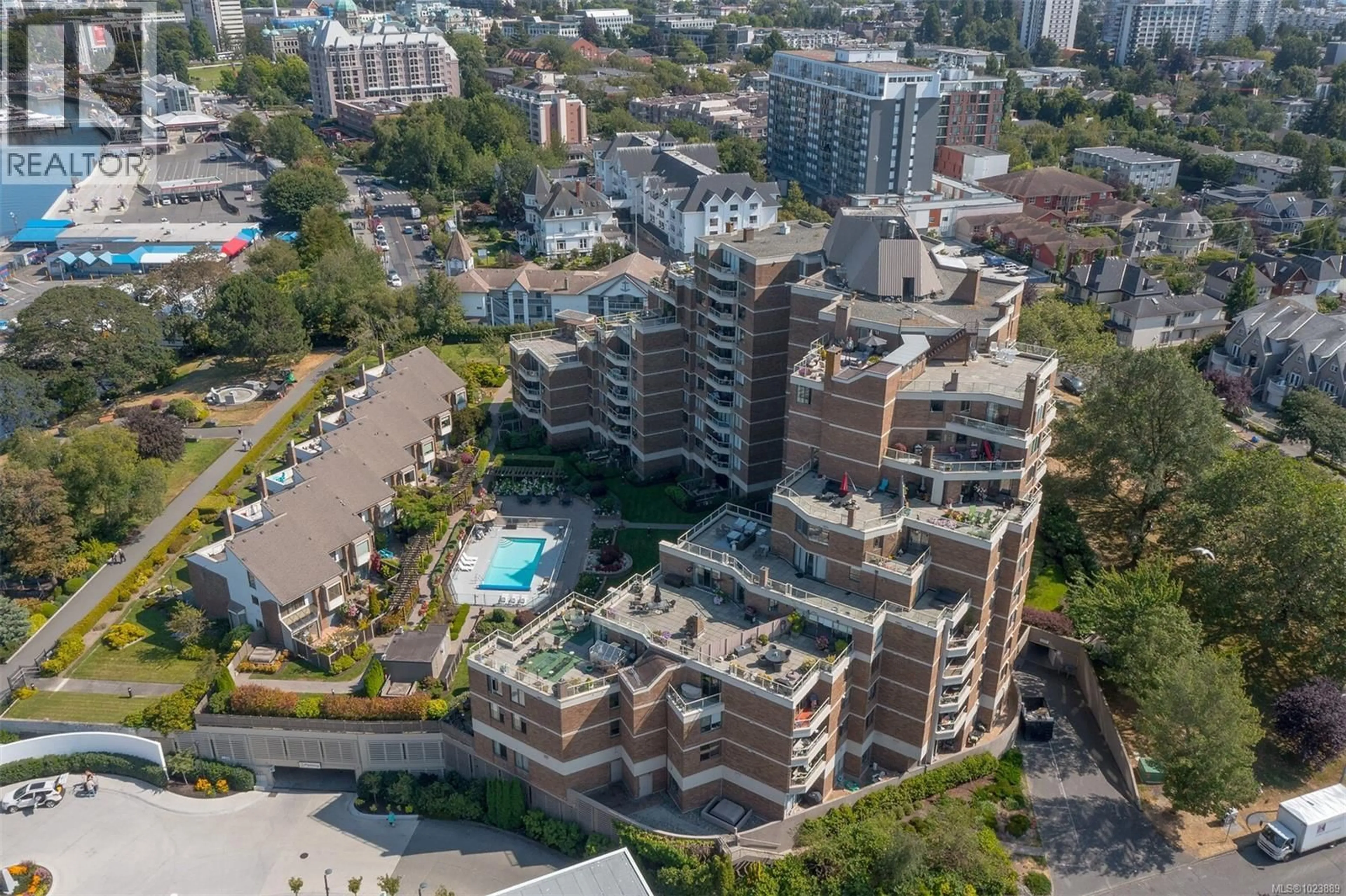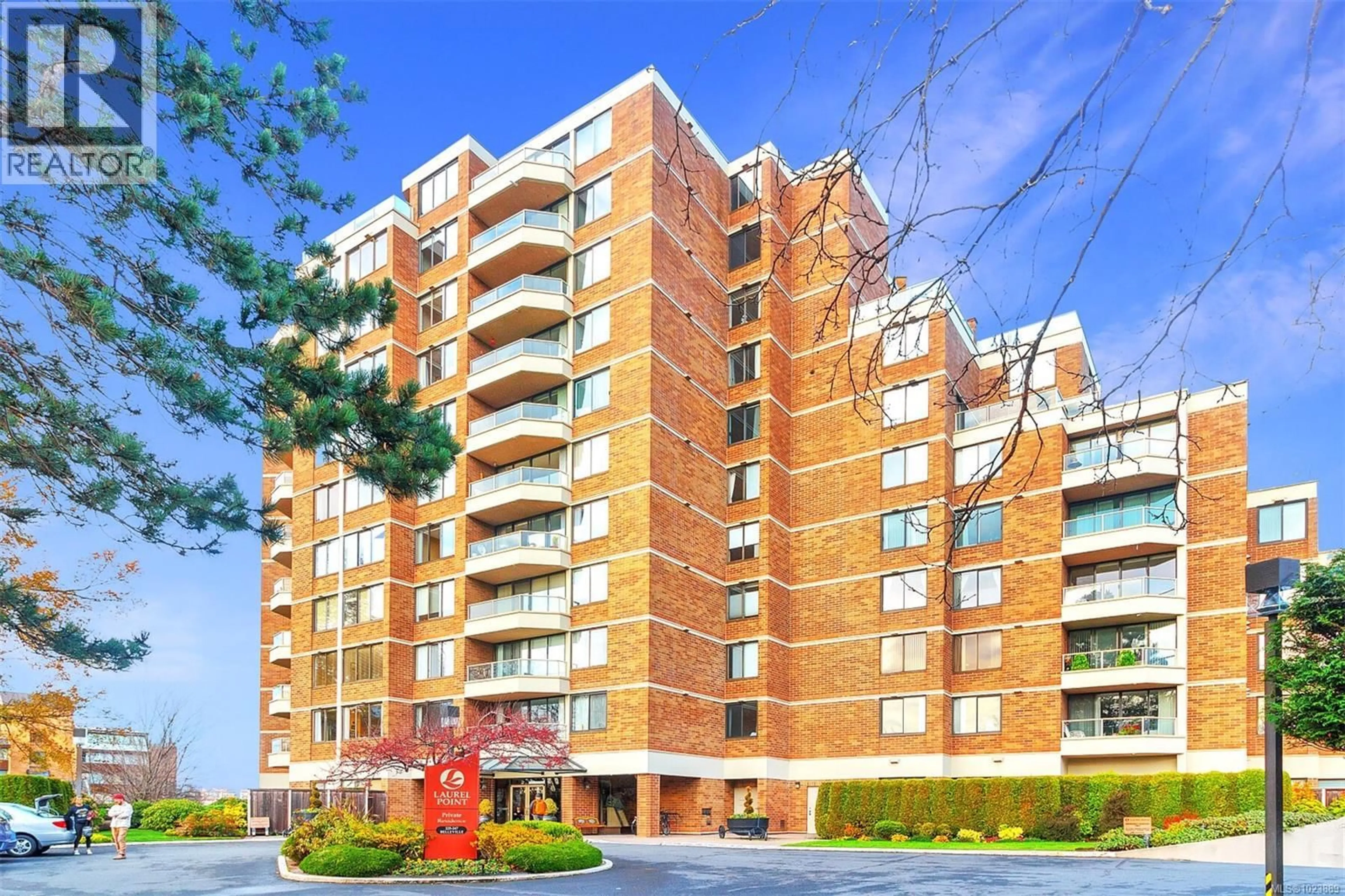807 - 225 BELLEVILLE STREET, Victoria, British Columbia V8V4T9
Contact us about this property
Highlights
Estimated valueThis is the price Wahi expects this property to sell for.
The calculation is powered by our Instant Home Value Estimate, which uses current market and property price trends to estimate your home’s value with a 90% accuracy rate.Not available
Price/Sqft$776/sqft
Monthly cost
Open Calculator
Description
Come and discover this absolutely stunning 8th floor 2-Bedroom, 2-Bath condo with some of the most incredible views of the magical Victoria Inner Harbour, marina's, and city including the historic Empress Hotel. This large 1200 sf home has been completely transformed into a modern and sophisticated residence so you can just move in and enjoy. You will love the brand new wood grained chefs kitchen featuring quartz counters, 5 person eating bar, new Stainless Steel appliances, and under-counter lighting. Very open design allows beautiful views from all principal rooms including both over-sized bedrooms. All new flooring including top quality laminate, new bathrooms, new fixtures, new feature fireplace, and all redecorated. Laurel point offers a gym, rec room, pool, library, and underground secure parking. This location is second to none - steps into the Inner Harbour, Fisherman's Wharf, restaurants, and shopping. You deserve this so come and view today. (id:39198)
Property Details
Interior
Features
Main level Floor
Balcony
5' x 13'Laundry room
5' x 6'Ensuite
Bedroom
11' x 13'Exterior
Parking
Garage spaces -
Garage type -
Total parking spaces 1
Condo Details
Inclusions
Property History
 55
55




