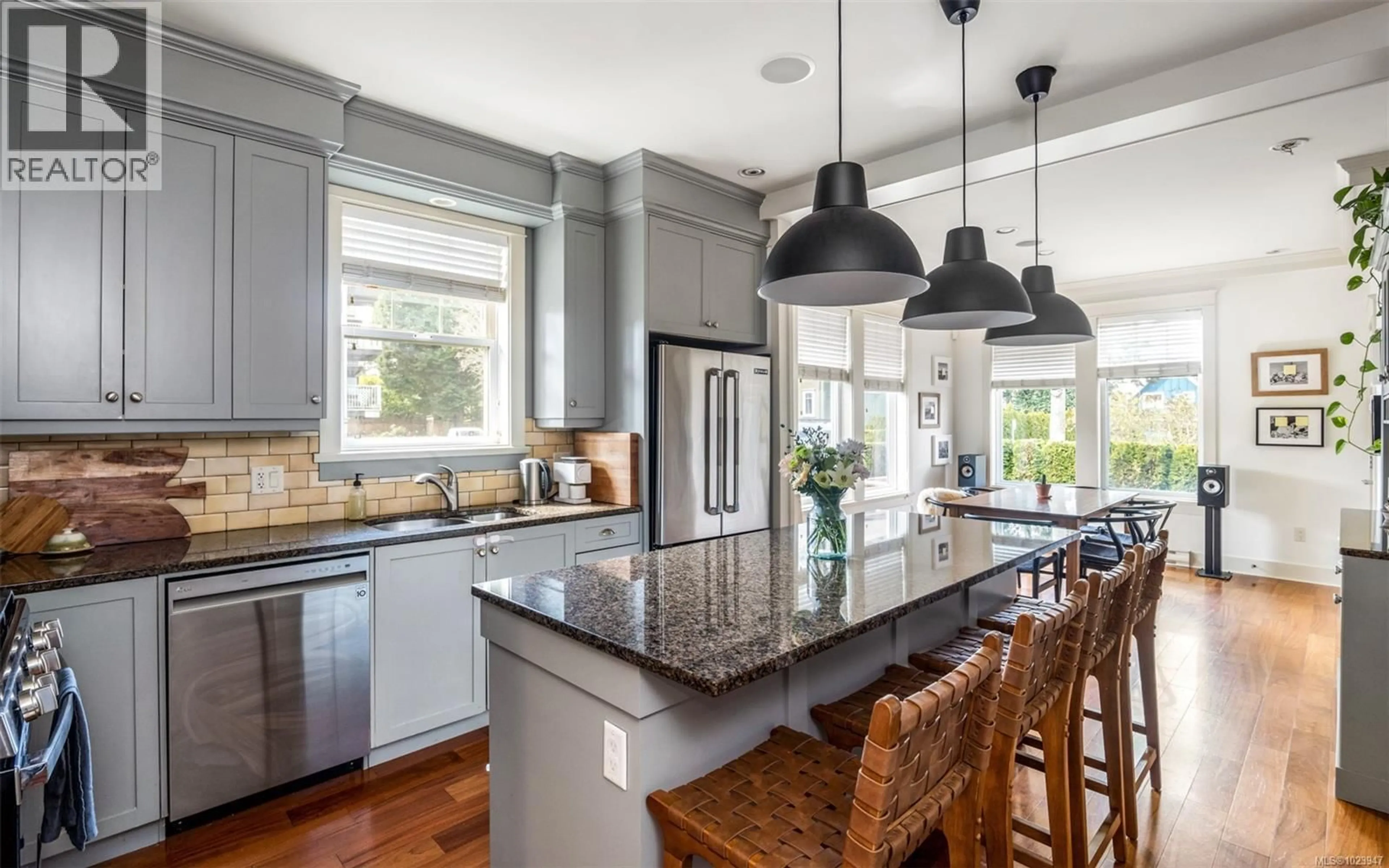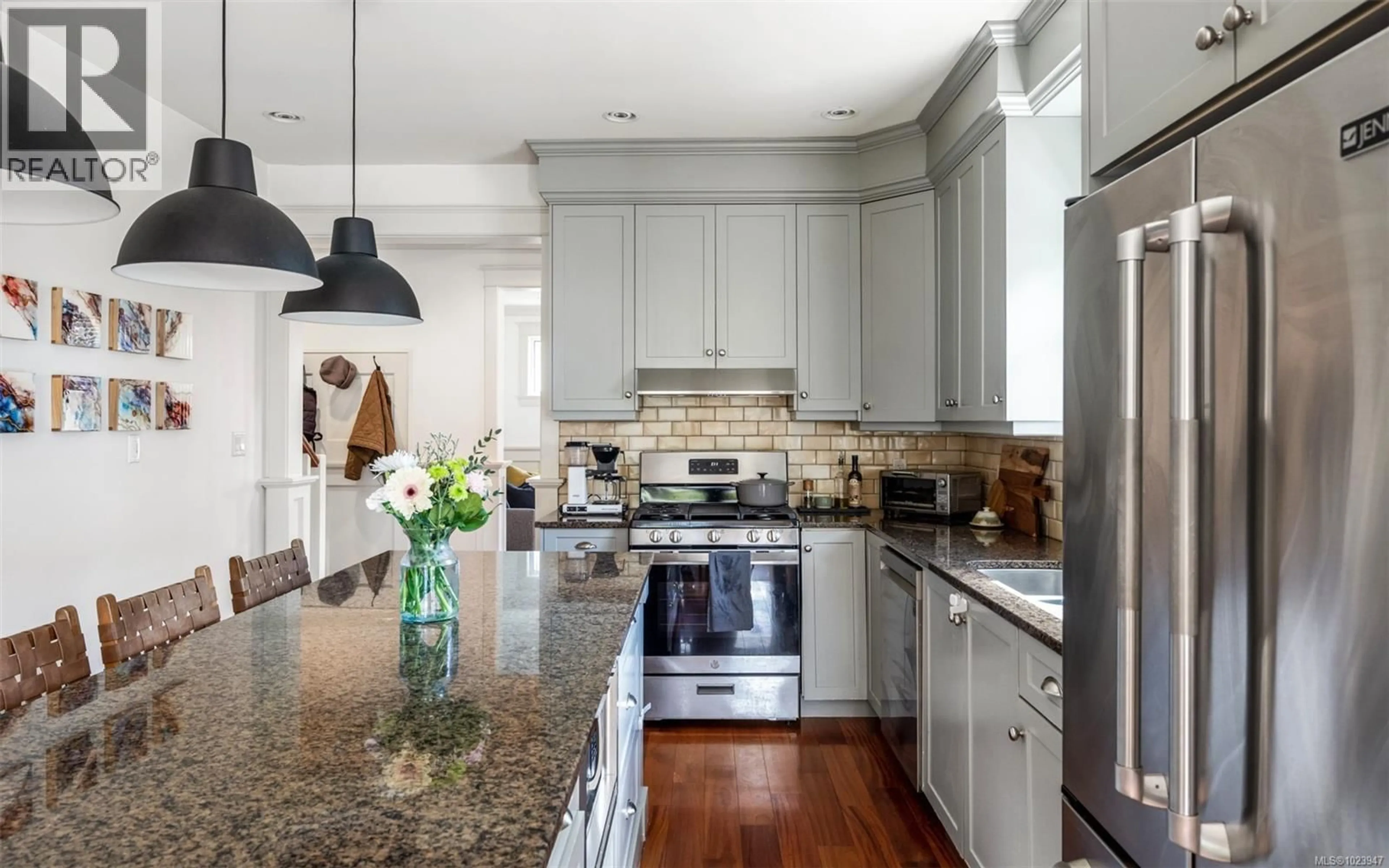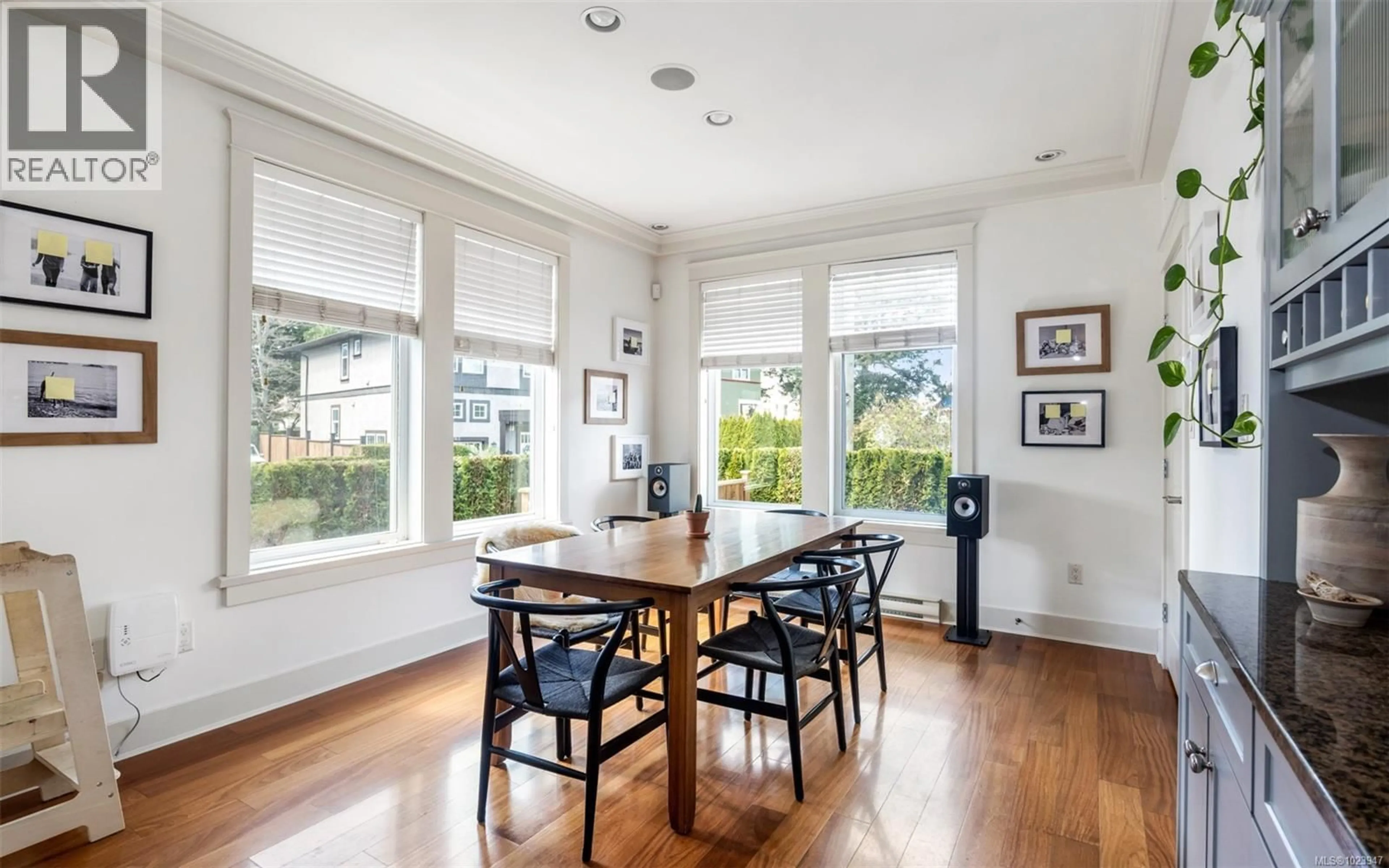590 SIMCOE STREET, Victoria, British Columbia V8V1L8
Contact us about this property
Highlights
Estimated valueThis is the price Wahi expects this property to sell for.
The calculation is powered by our Instant Home Value Estimate, which uses current market and property price trends to estimate your home’s value with a 90% accuracy rate.Not available
Price/Sqft$556/sqft
Monthly cost
Open Calculator
Description
Pleased to introduce this exquisite half duplex located in the heart of James Bay. Built in 2008 w/high-end finishings throughout this 2291 sq/ft turn-key home will surely impress. Options offered for all buyers; luxurious living with a mortgage helper if required OR savvy investors take note of the current $6685/month income! Enter off the covered porch into the main residence which boasts 2 Beds & 3 Baths, a large LR w/wainscotting, feature Gas FP, chef's kitchen w/Granite counters, custom built-in cabinetry & SS apps. The bright dining space w/access to the rear patio is perfect for entertaining! A primary w/large walk-in closet, spa ensuite w/heated floors & extra storage finish the main. Down you'll find a completely redone 1Bed & 1Bath in-law suite w/separate entry & laundry. The fully fenced South facing exterior w/private yards for both suites is perfect for kids & pets. Walking distance to Beacon Hill Park, Dallas Rd & all amenities. Take advantage of the lifestyle presented! (id:39198)
Property Details
Interior
Features
Lower level Floor
Living room
13 x 15Bathroom
Eating area
10 x 6Kitchen
13 x 9Exterior
Parking
Garage spaces -
Garage type -
Total parking spaces 2
Condo Details
Inclusions
Property History
 36
36




