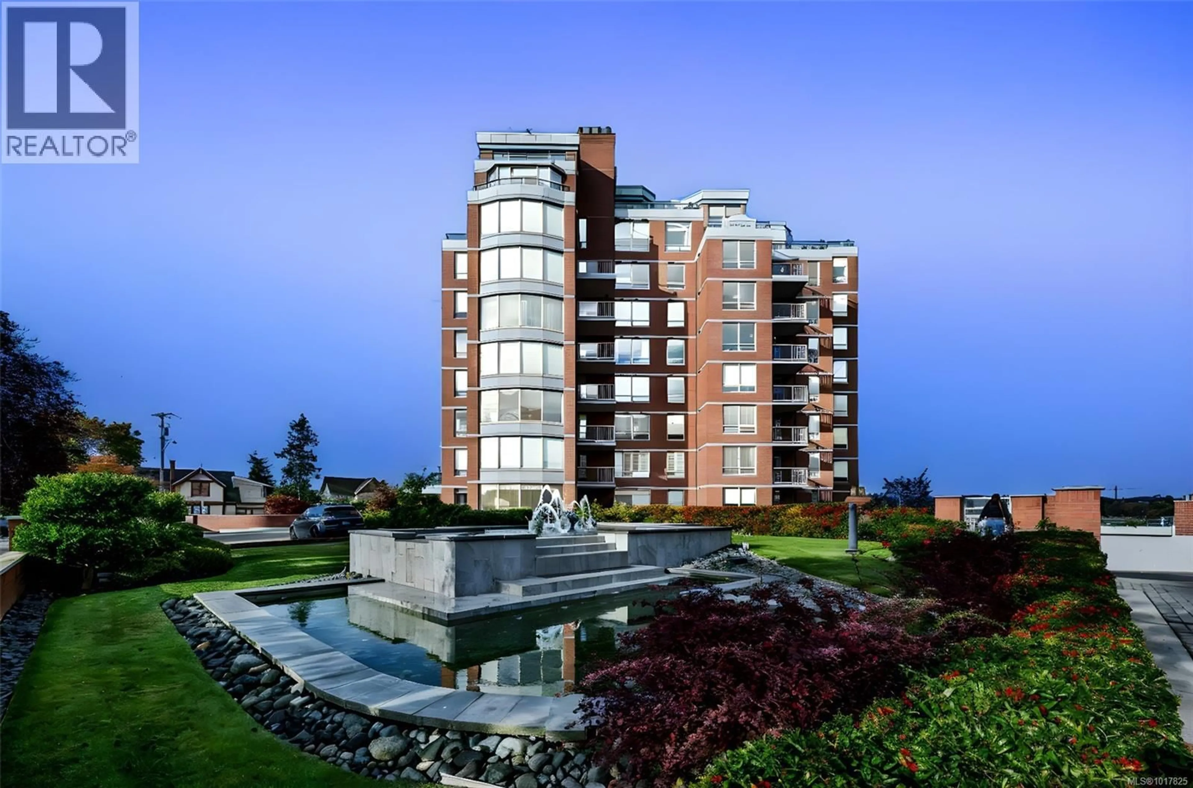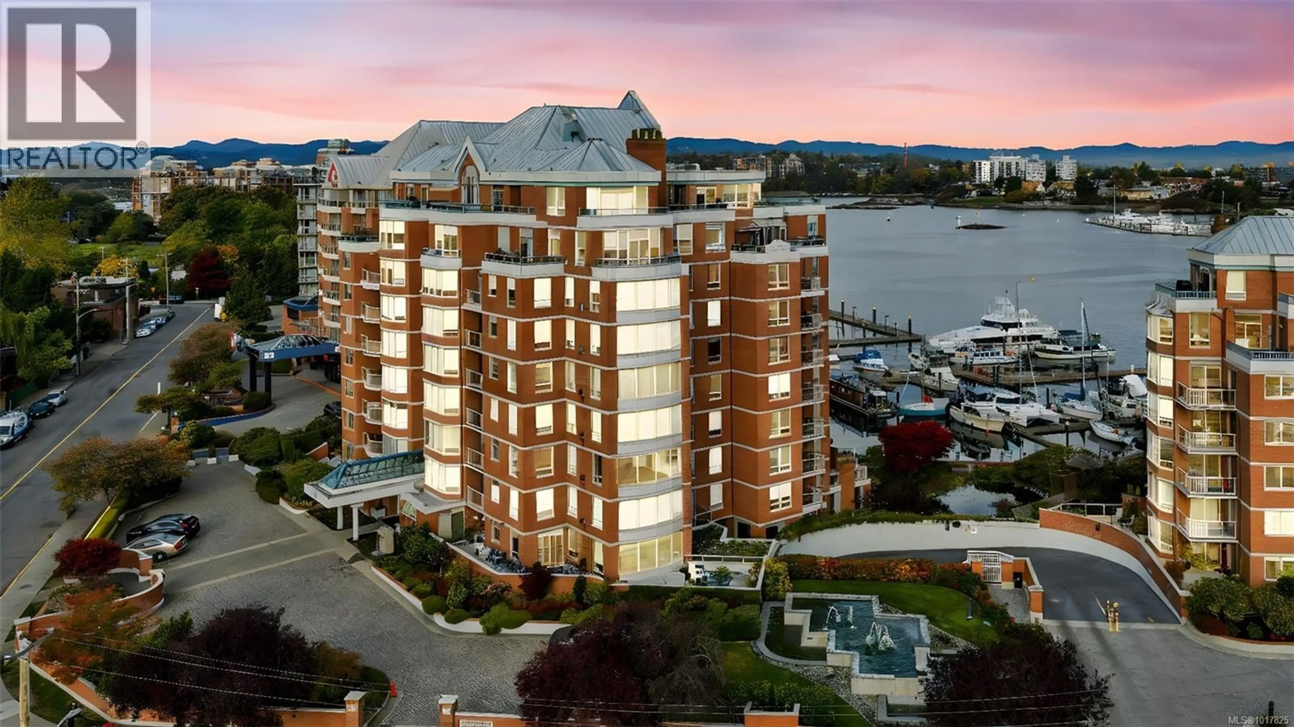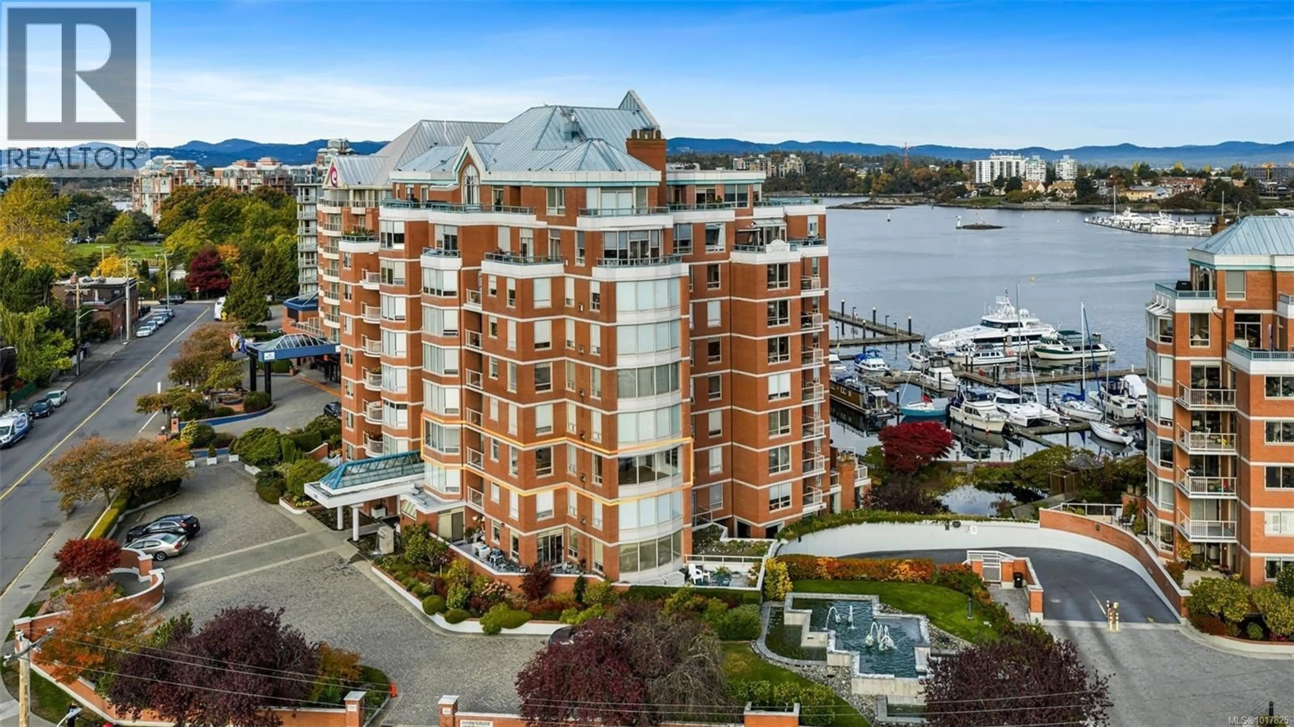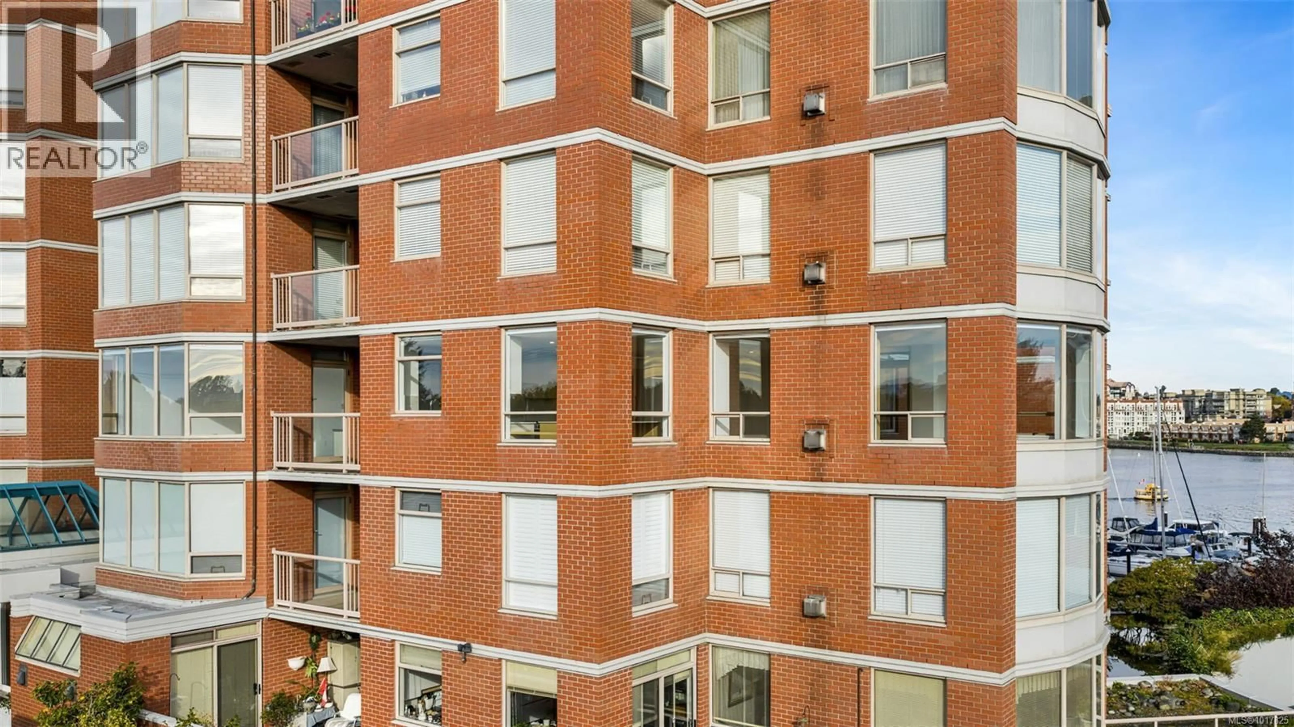504 - 630 MONTREAL STREET, Victoria, British Columbia V8V4Y2
Contact us about this property
Highlights
Estimated valueThis is the price Wahi expects this property to sell for.
The calculation is powered by our Instant Home Value Estimate, which uses current market and property price trends to estimate your home’s value with a 90% accuracy rate.Not available
Price/Sqft$719/sqft
Monthly cost
Open Calculator
Description
OPEN HOUSE SAT FEB 14 1-3pm. Welcome to this meticulously renovated James Bay home, blending luxury, functionality, and an unbeatable location. The bright, airy open-concept layout is ideal for entertaining and everyday living. The chef’s kitchen features high-end Fisher & Paykel appliances, a built-in wine fridge, and sleek Dekton countertops. Custom built-in cabinetry extends throughout, maximizing storage with a clean, modern aesthetic. Enjoy remote-controlled blinds, luxury vinyl plank flooring, and plush new carpeting with 8 lb underlay. Expansive windows showcase beautiful views filling the home with natural light. Steps to Fisherman’s Wharf, the scenic Dallas Road waterfront, and minutes from the vibrant downtown core, this exceptional home is move-in ready for those seeking refined design and a prime James Bay lifestyle. Please note: Seller open to creative offers, including potential property exchanges. (id:39198)
Property Details
Interior
Features
Main level Floor
Entrance
14 x 10Laundry room
8 x 5Bathroom
Bedroom
13 x 10Exterior
Parking
Garage spaces -
Garage type -
Total parking spaces 1
Condo Details
Inclusions
Property History
 52
52




