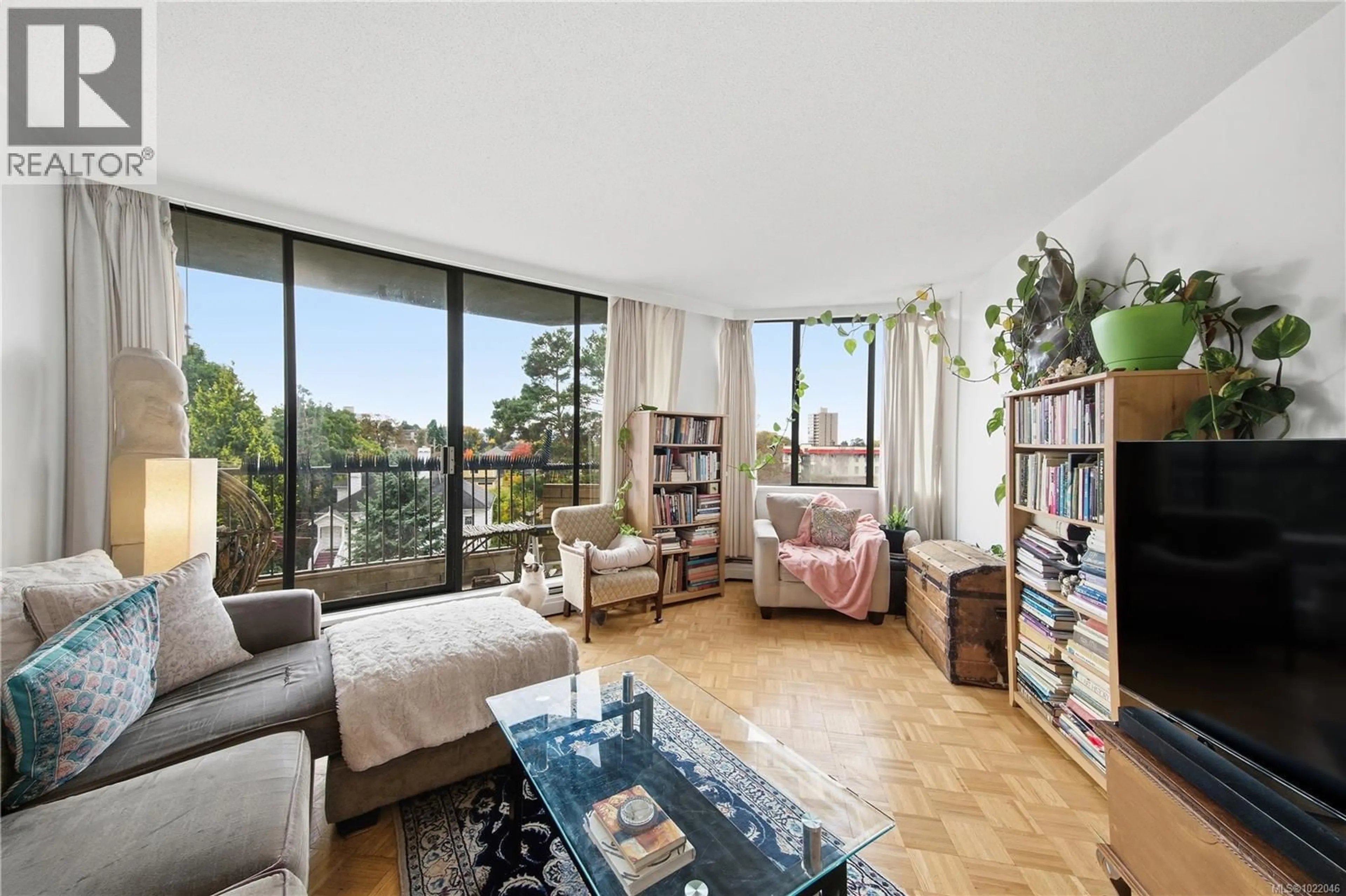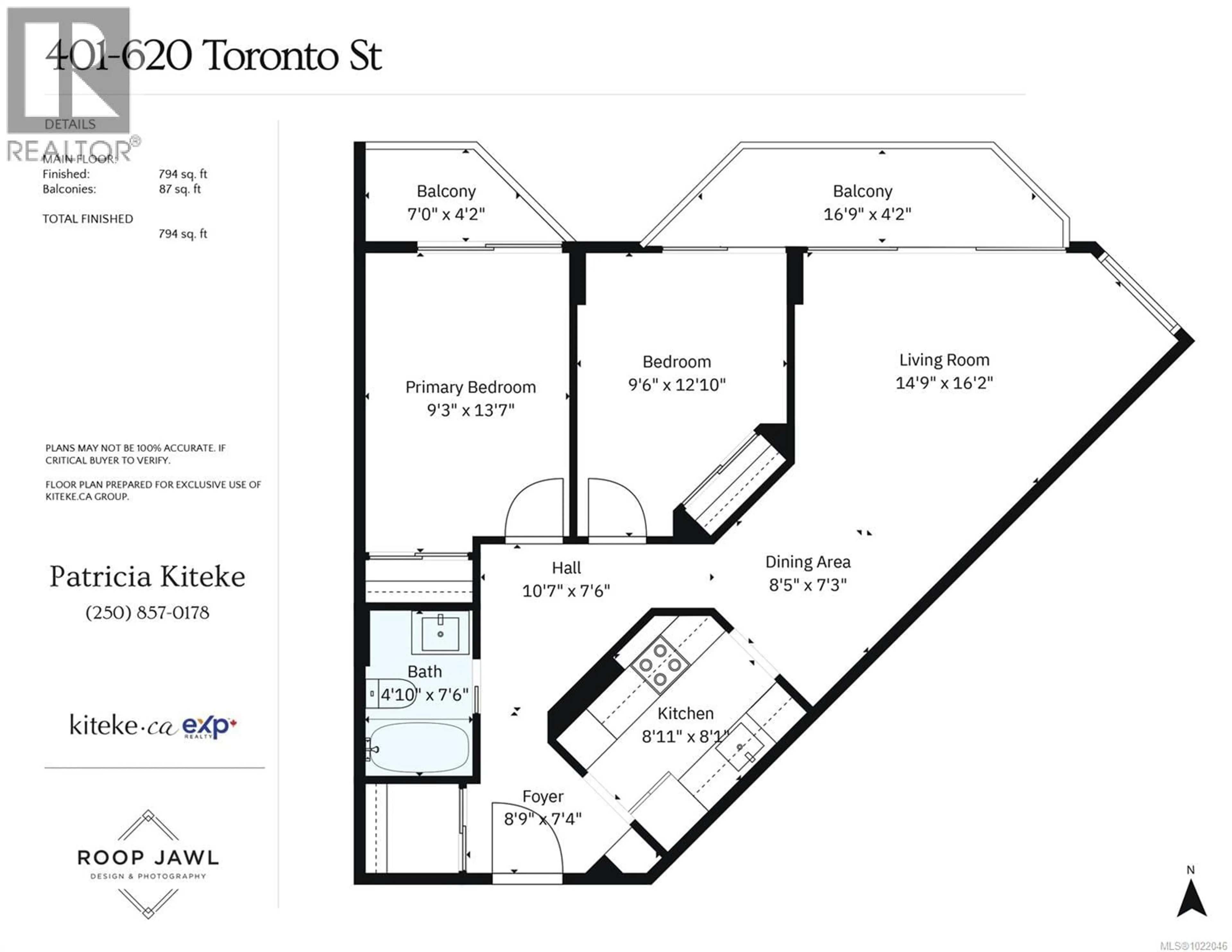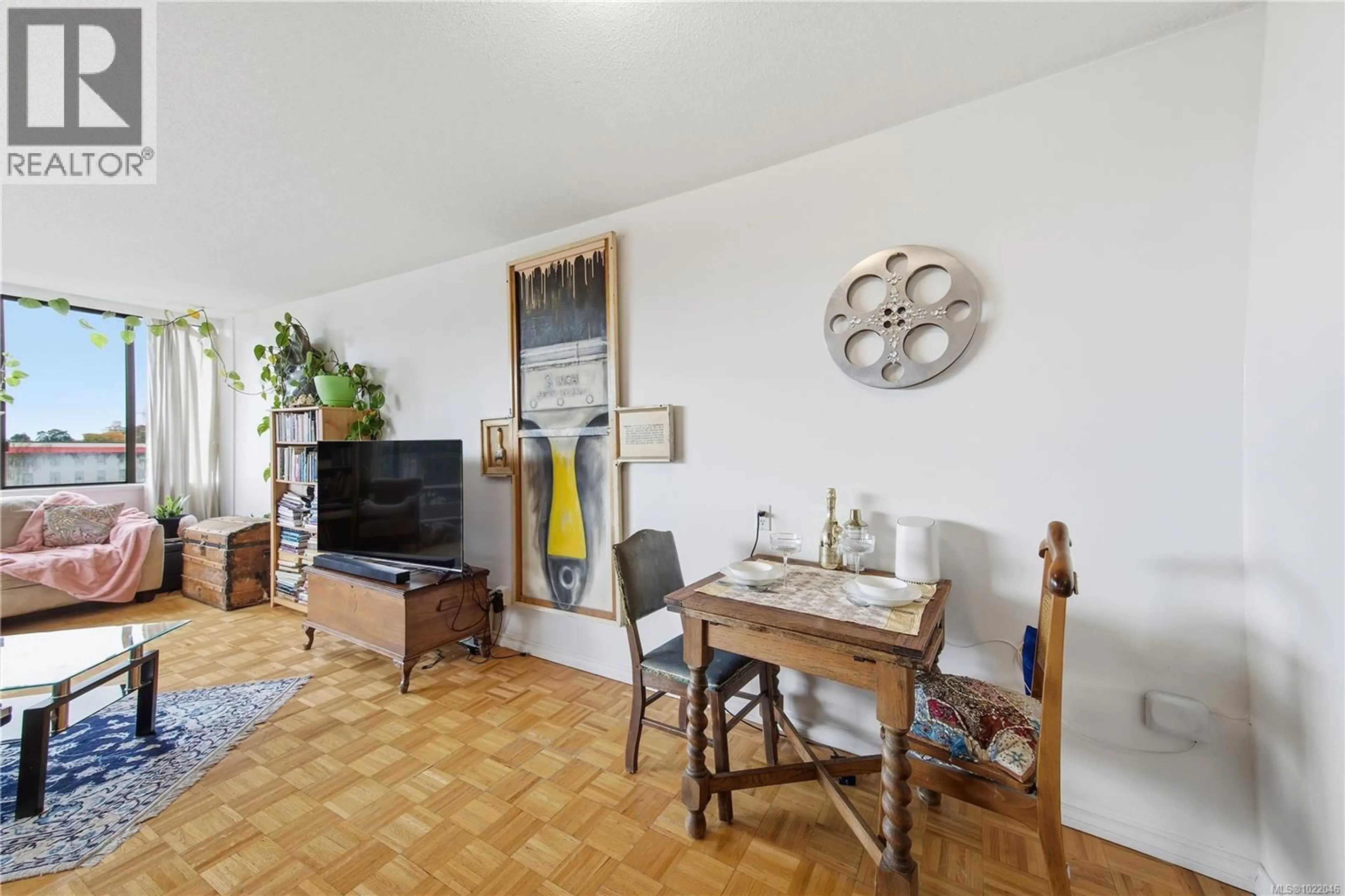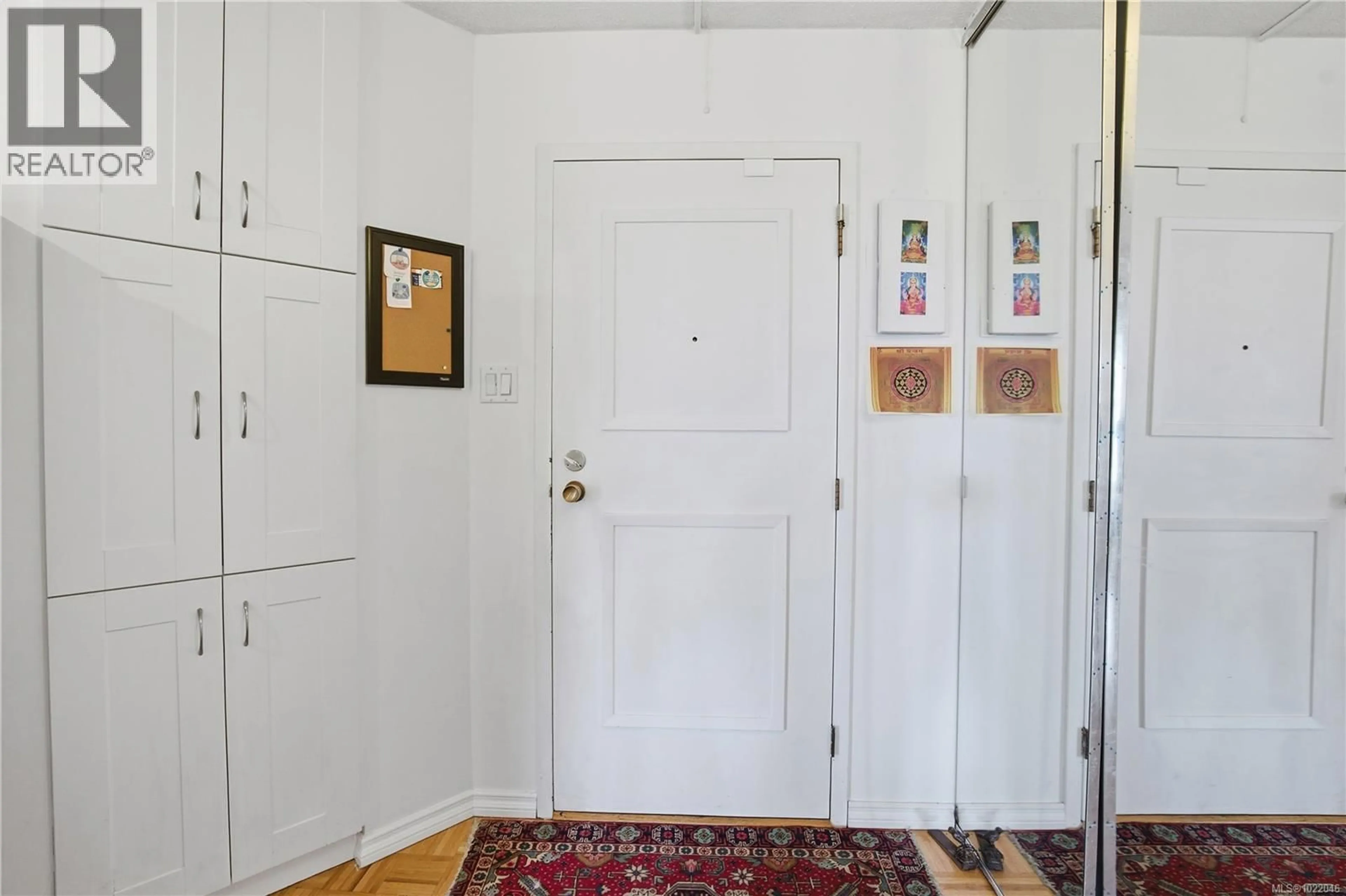401 - 620 TORONTO STREET, Victoria, British Columbia V8V1P7
Contact us about this property
Highlights
Estimated valueThis is the price Wahi expects this property to sell for.
The calculation is powered by our Instant Home Value Estimate, which uses current market and property price trends to estimate your home’s value with a 90% accuracy rate.Not available
Price/Sqft$635/sqft
Monthly cost
Open Calculator
Description
South-facing suite in the coveted Roberts House with the best orientation in the building! Enjoy a morning coffee on one of two balconies as hummingbirds drift by or peacocks wander in from Beacon Hill Park. Featuring oak parquet floors, updated kitchen with new counters & appliances (2022) and a classic bathroom renovation(2018) with marble floors, new tub, vanity & toilet. 1 cat/1 dog (under 50lbs) OK! Resort-style amenities include a wheelchair-accessible ozone pool & hot tub, gym, modern games lounge, library, workshop, garden plots, guest suites, secure bike/kayak storage, and underground parking. Exceptionally well-managed strata with professional on-site caretaker. No car needed—walk to groceries, Cook St. Village & the Inner Harbour. A vibrant, mixed community of working professionals, families & retirees with year-round social events & clubs. Don't miss out on the special vibe in one of James Bay’s most desirable buildings. Book your private tour today! (id:39198)
Property Details
Interior
Features
Main level Floor
Bathroom
Kitchen
8' x 9'Dining room
7' x 8'Living room
16' x 15'Exterior
Parking
Garage spaces -
Garage type -
Total parking spaces 1
Condo Details
Inclusions
Property History
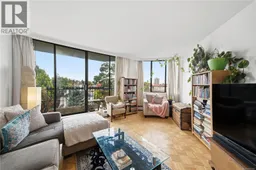 24
24
