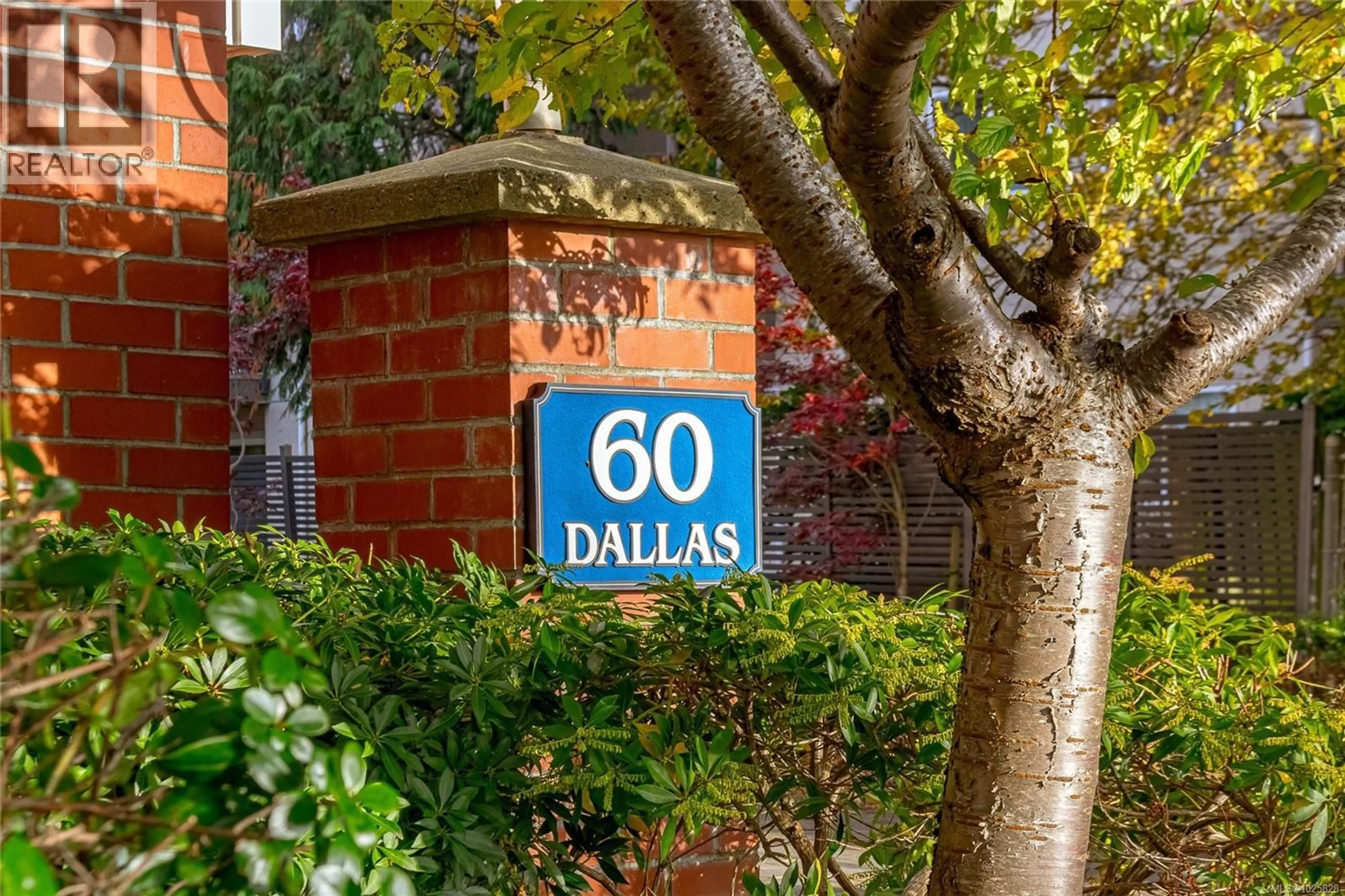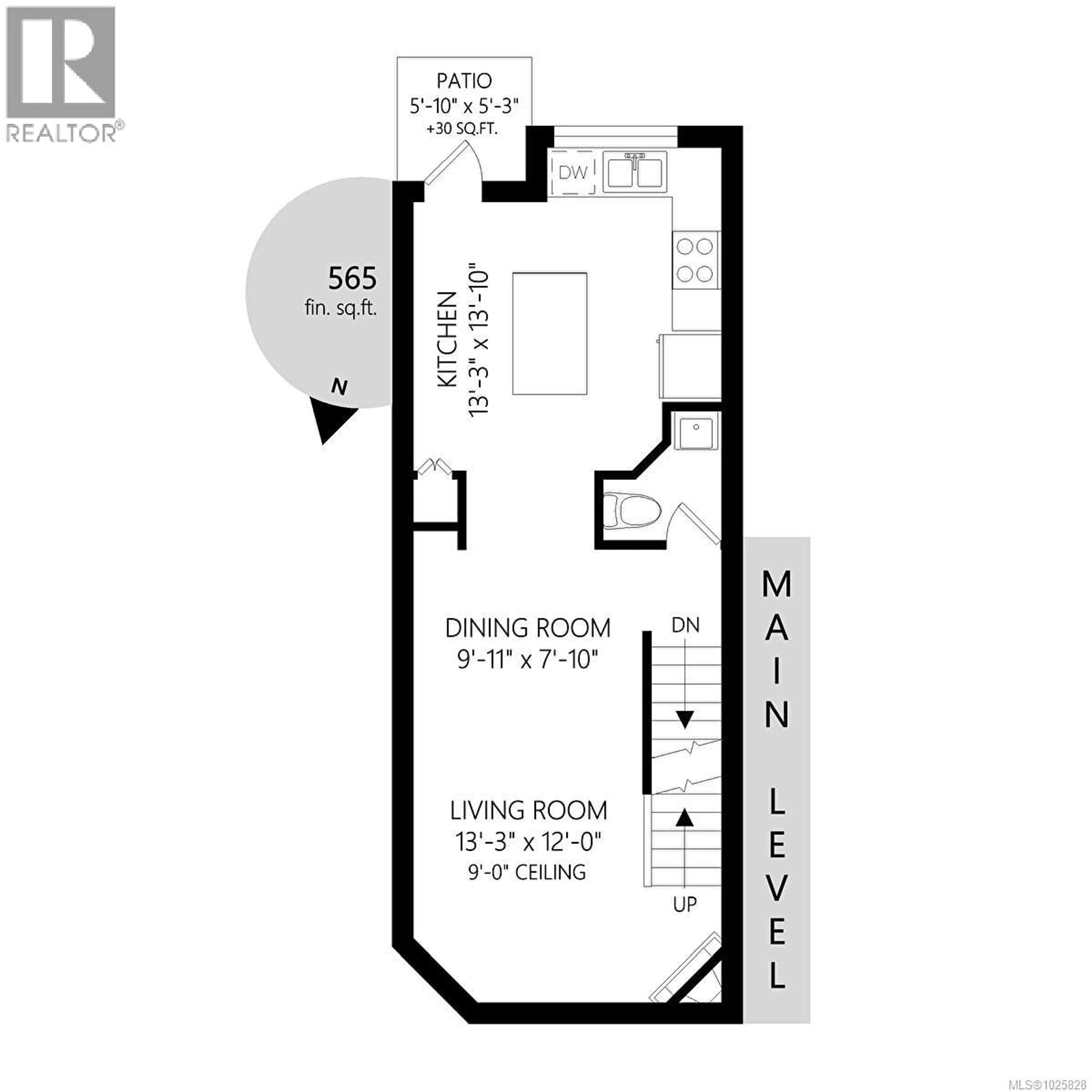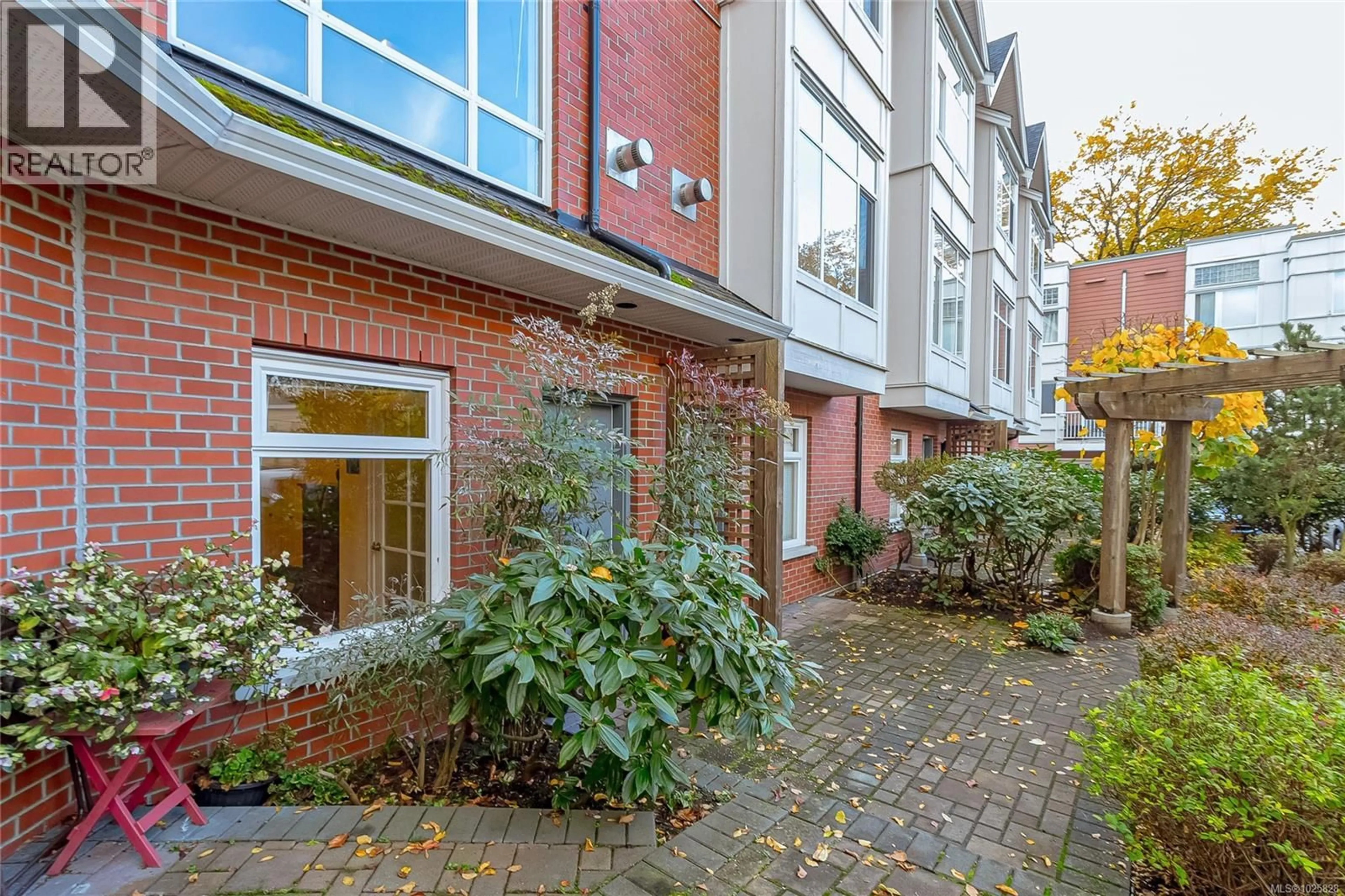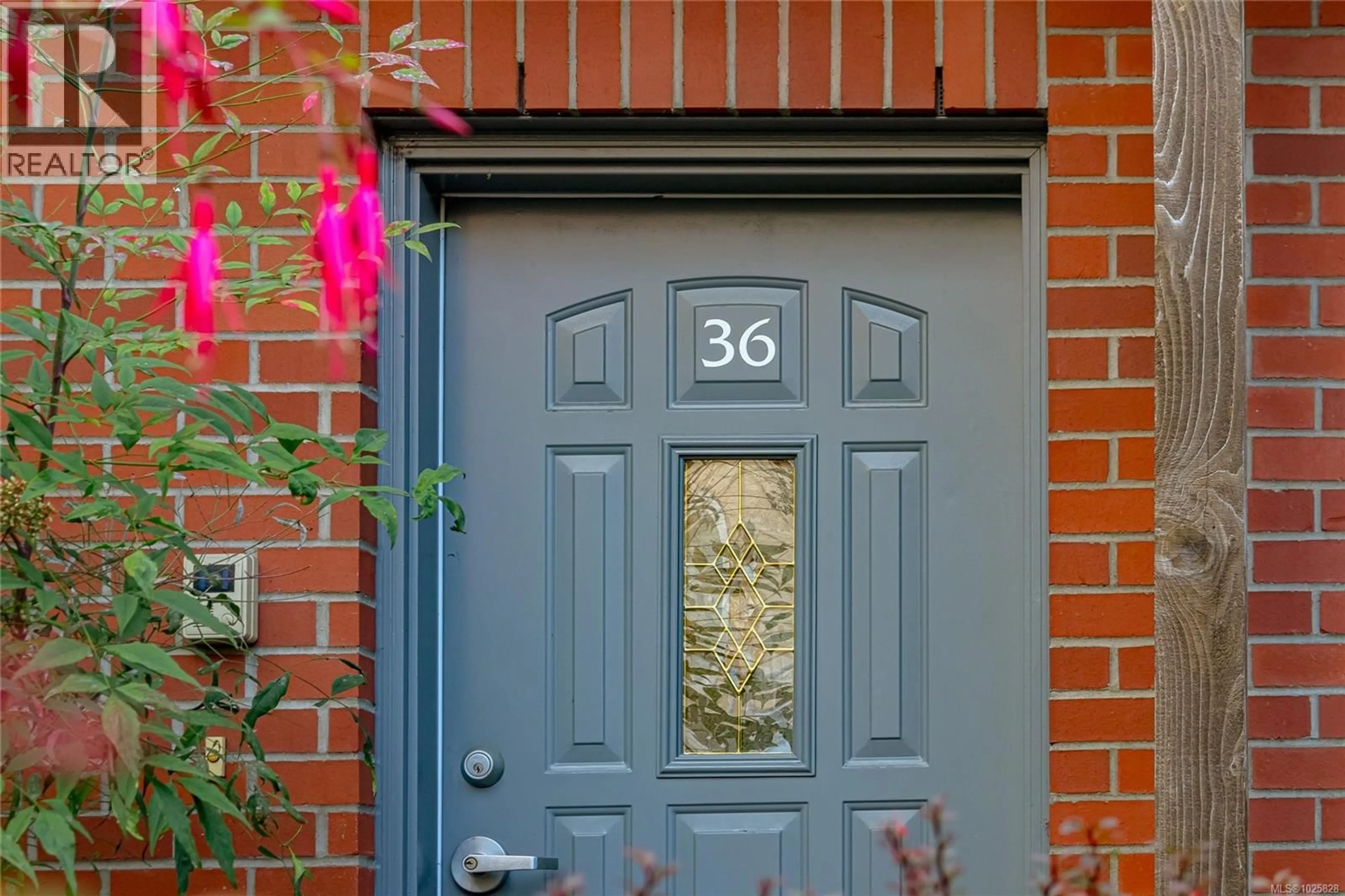36 - 60 DALLAS ROAD, Victoria, British Columbia V8V1A2
Contact us about this property
Highlights
Estimated valueThis is the price Wahi expects this property to sell for.
The calculation is powered by our Instant Home Value Estimate, which uses current market and property price trends to estimate your home’s value with a 90% accuracy rate.Not available
Price/Sqft$556/sqft
Monthly cost
Open Calculator
Description
Bright and Upbeat 3-Bedroom, 3-Bath Townhome in James Bay. Ideally located along Dallas Road in the quieter part of James Bay, this beautifully maintained townhome is just steps from the sea, beaches, parks, Fisherman’s Wharf, the Ogden Point Breakwater, the Inner Harbour, and Downtown Victoria. The entry level features an oversized single-car garage and a versatile office/den or bedroom complete with a built-in Murphy bed. From here, enjoy access to the complex’s charming courtyard filled with mature plantings, gardens, pergolas, a picnic area, and plenty of additional parking. With 9-foot ceilings the main level boasts a stunning newly renovated kitchen with engineered maple flooring, quartz countertops, timeless cabinetry, stainless steel appliances, wine storage, and a large, functional island. The south-facing deck off the kitchen is perfect for soaking up the sun and overlooking the courtyard greenery and living rooftop gardens. The bright and spacious living/dining area features expansive windows, an open layout, and a cozy gas fireplace, perfect for relaxing or entertaining. The serene upper level includes laundry, two full bathrooms, and two bedrooms, including the luxurious and spacious primary suite that easily accommodates a king-sized bed. The spa-inspired ensuite offers double sinks, a soaker tub, a separate shower, and two skylights that flood the space with natural light. Enjoy the very best of coastal living in this gem of a home, part of one of James Bay’s most desirable and well-managed oceanside townhome communities. (id:39198)
Property Details
Interior
Features
Lower level Floor
Bedroom
10 x 17Entrance
5' x 5'Exterior
Parking
Garage spaces -
Garage type -
Total parking spaces 1
Condo Details
Inclusions
Property History
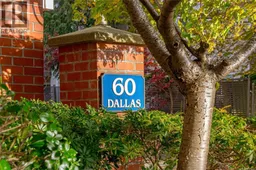 67
67
