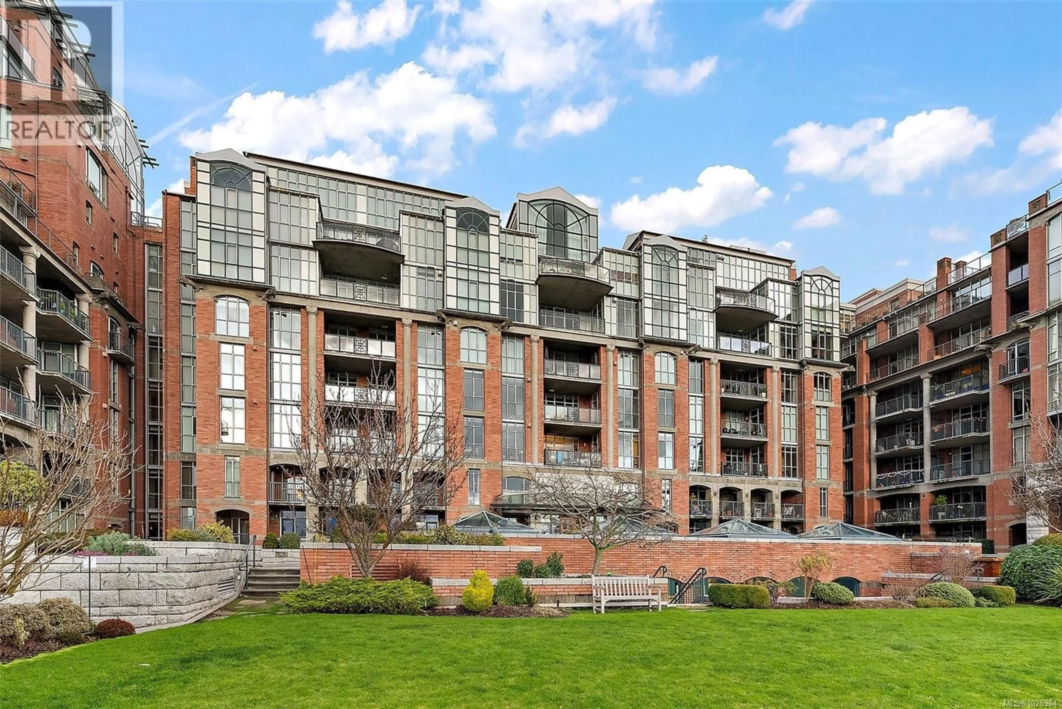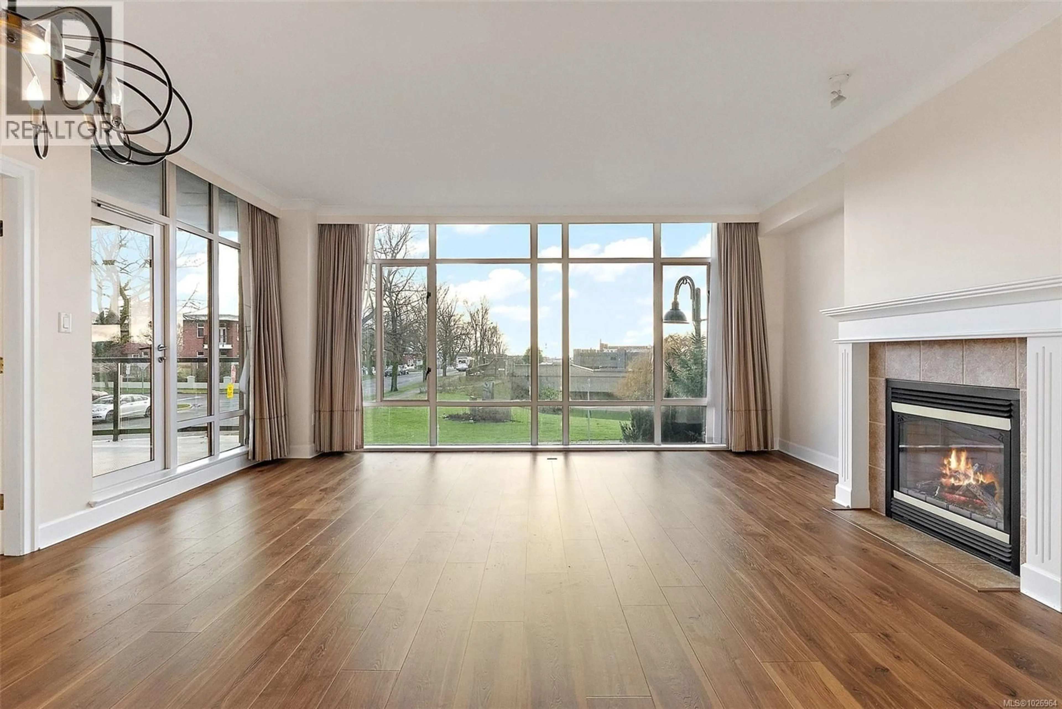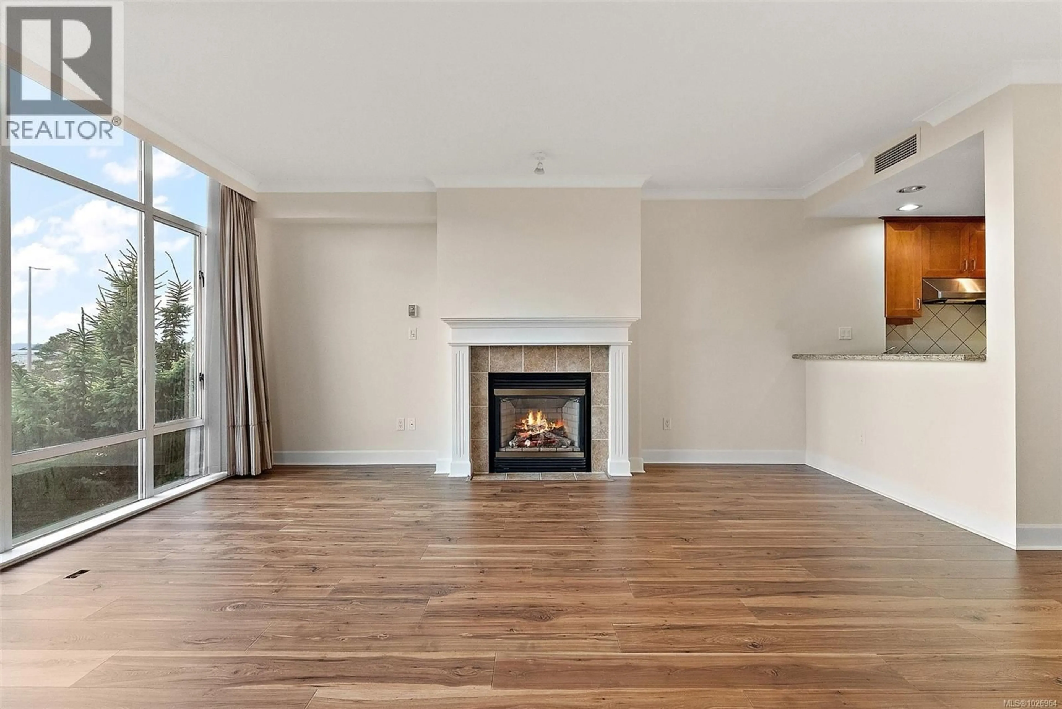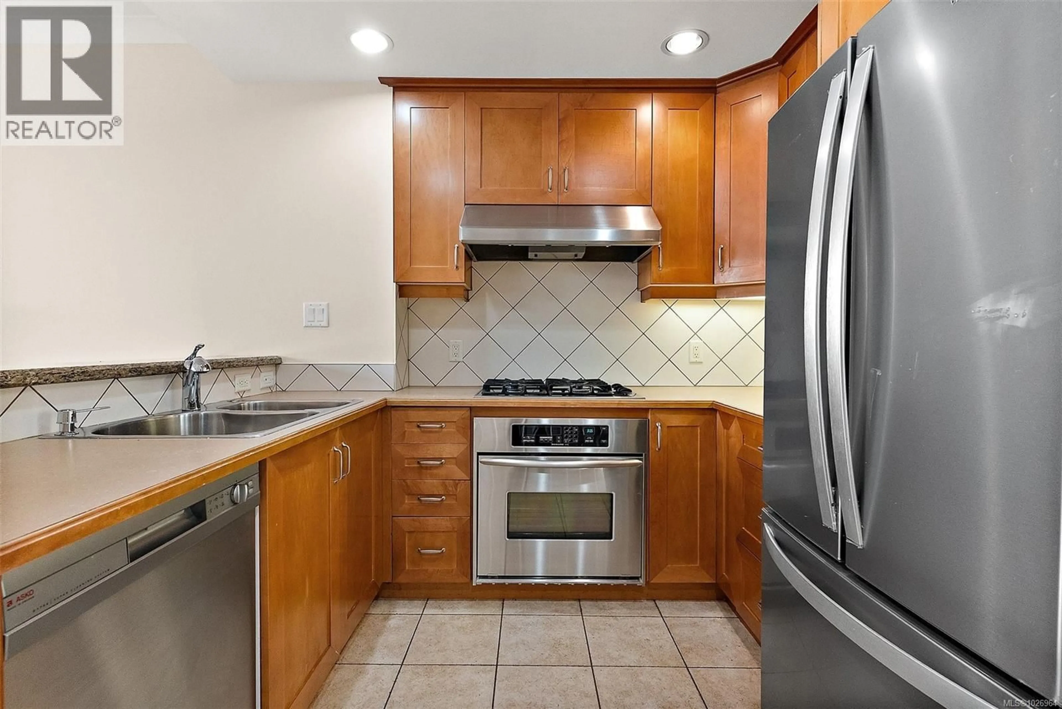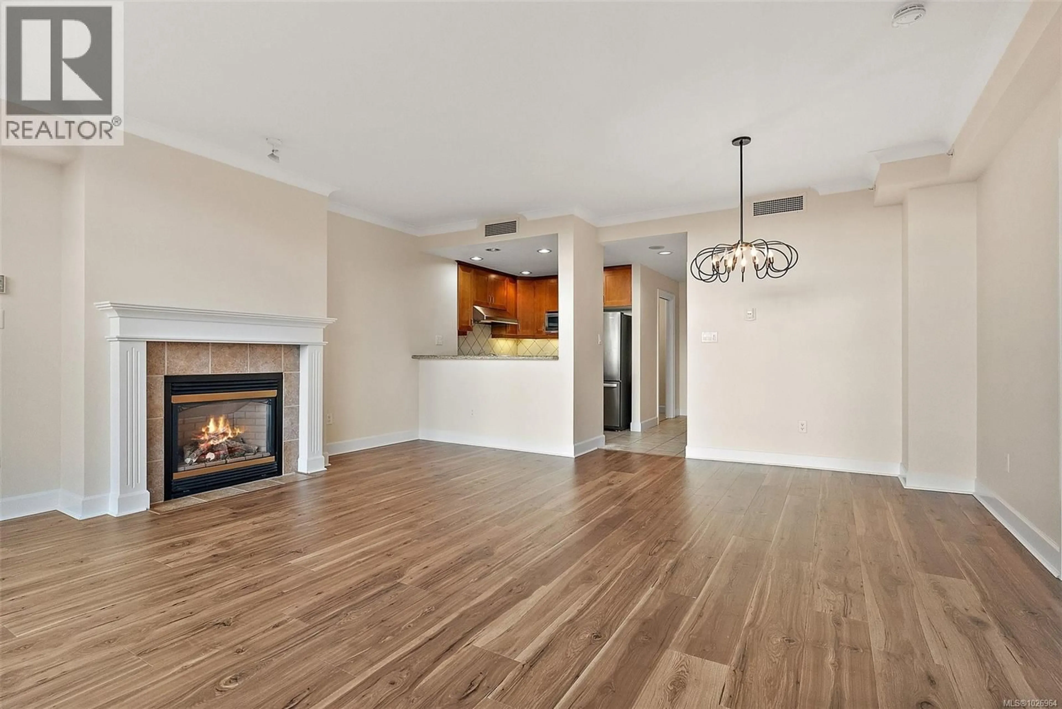330 - 21 DALLAS ROAD, Victoria, British Columbia V8V4Z9
Contact us about this property
Highlights
Estimated valueThis is the price Wahi expects this property to sell for.
The calculation is powered by our Instant Home Value Estimate, which uses current market and property price trends to estimate your home’s value with a 90% accuracy rate.Not available
Price/Sqft$618/sqft
Monthly cost
Open Calculator
Description
Welcome Home to Shoal Point! This enviable location is both an address & a lifestyle. Boasting amenities including concierge, social room with sweeping water views, full-length pool, whirlpool, hot tub, full gym, workshop, bike storage, car wash & more. This pet friendly, south-west facing unit features floor to ceiling windows in the living room & primary bedroom, allowing for spectacular natural light. Located on the quiet side of the building with water & mountain views to enjoy while relaxing in front of your cozy gas fireplace. The building offers an established, welcoming community with regular gatherings. Ideally located beside Fisherman's Wharf with easy access to downtown amenities, just steps from scenic Dallas Road, all while offering the residential tranquility of James Bay. Imagine summer evenings on your spacious deck, enjoying unparalleled sunset views, & a front row seat for fun annual events like the TC10K. In-suite laundry, storage locker & secure parking included. (id:39198)
Property Details
Interior
Features
Main level Floor
Balcony
18 x 12Laundry room
8 x 6Ensuite
8 x 8Bedroom
10' x 12'Exterior
Parking
Garage spaces -
Garage type -
Total parking spaces 1
Condo Details
Inclusions
Property History
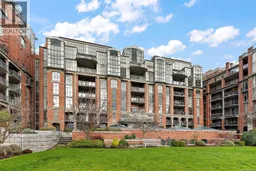 24
24
